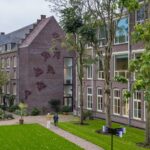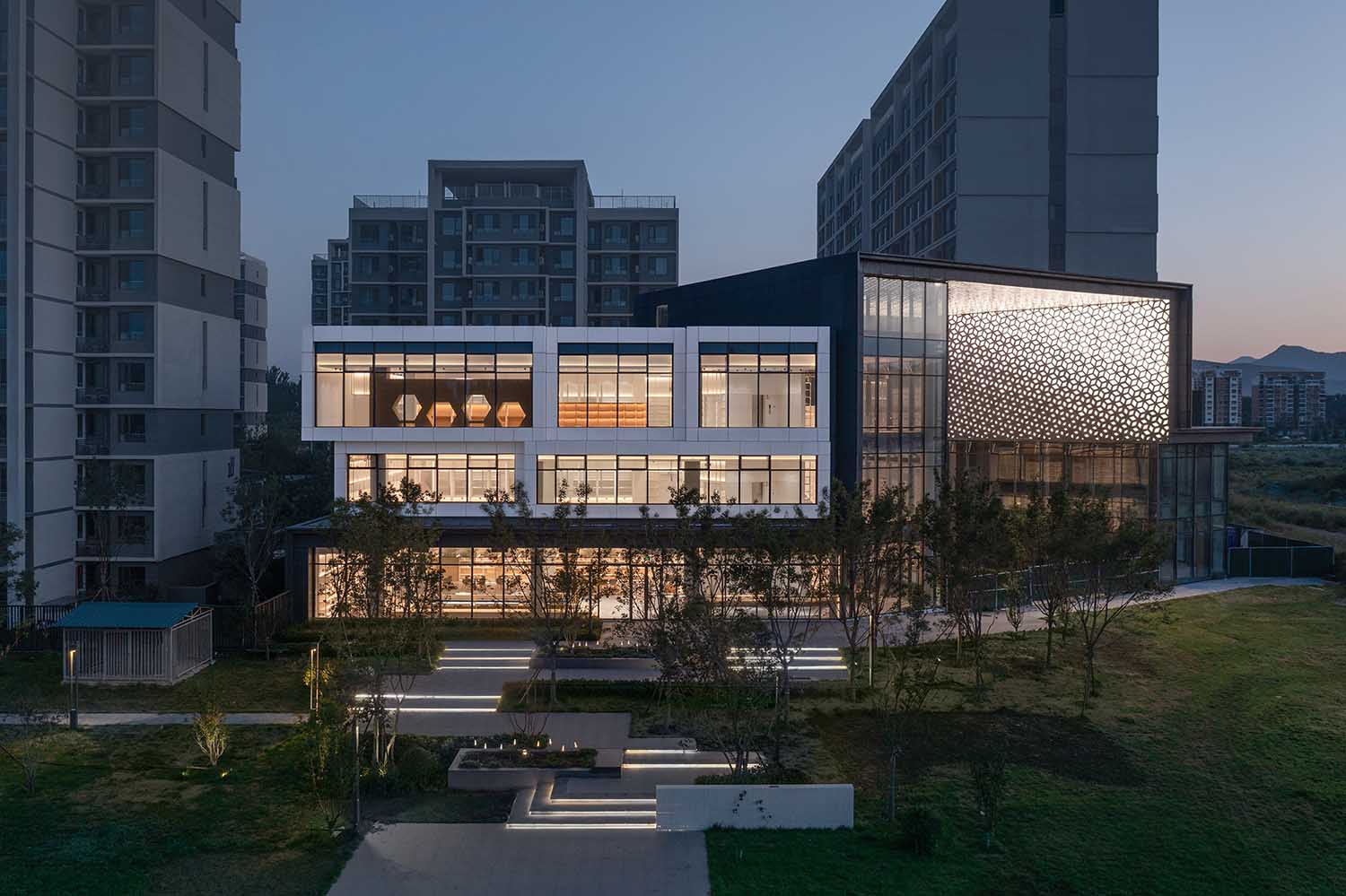
A remarkable community library project in Beijing’s Pinggu District has been completed, thanks to the innovative design work of Shanghai-based y.ad studio. The studio emerged as the winner of a design competition, beating five renowned Chinese design firms. The library, located in building 12 of the rental housing complex in Baigezhuang Village, Daxingzhuang Town, serves as a cultural hub for the local community, offering a diverse range of services and experiences to its residents.
A Modern Library in a Digital Age
In a time when digital reading has become increasingly popular, y.ad studio questioned the necessity of a traditional library. They recognized that electronic reading offers numerous advantages over traditional reading, such as cost-effectiveness, quick dissemination of information, and customization options for readers. However, the design team aimed to create a library that goes beyond the traditional concept of a place for reading and offers a wide array of functions and social significance.
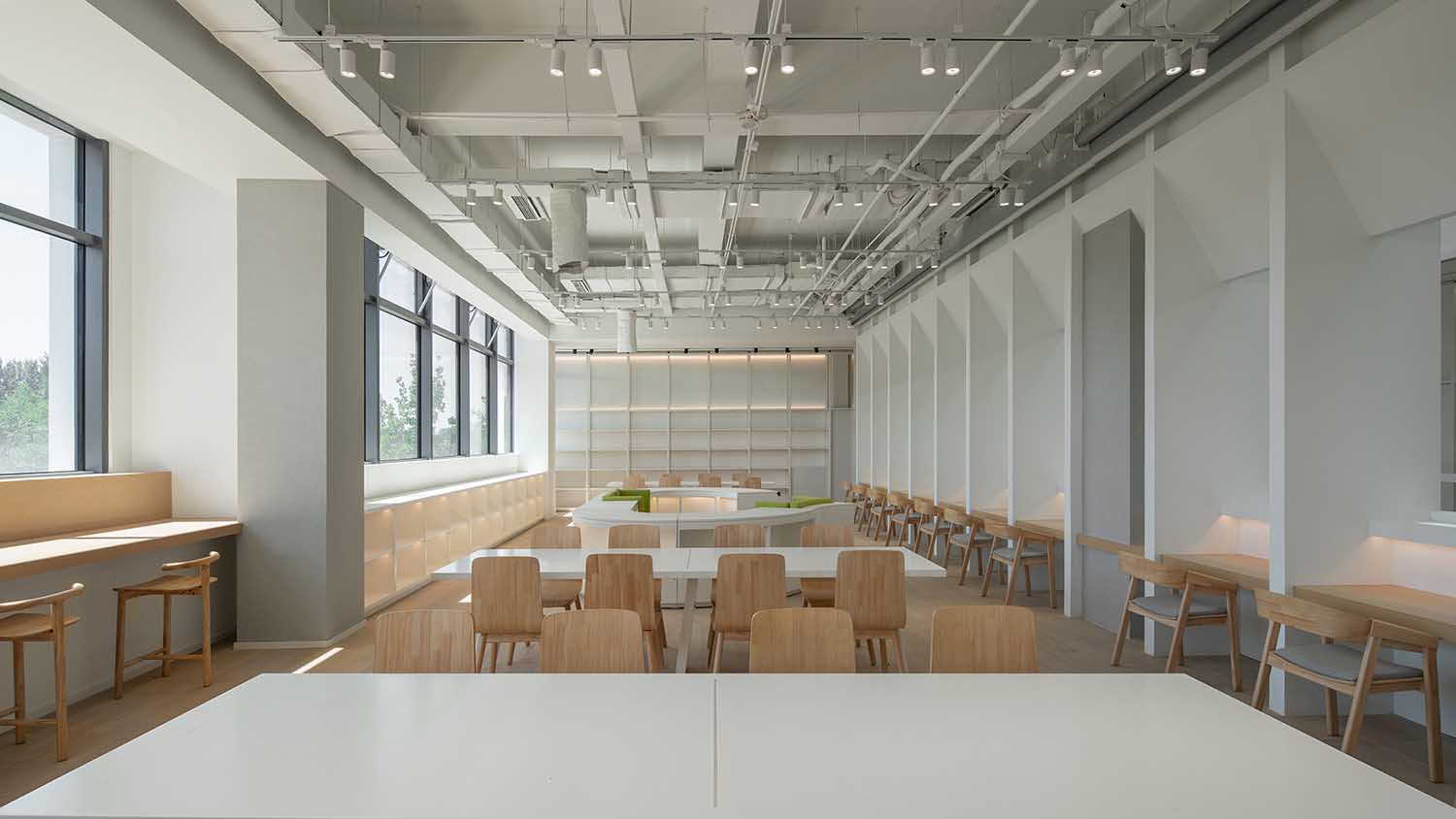
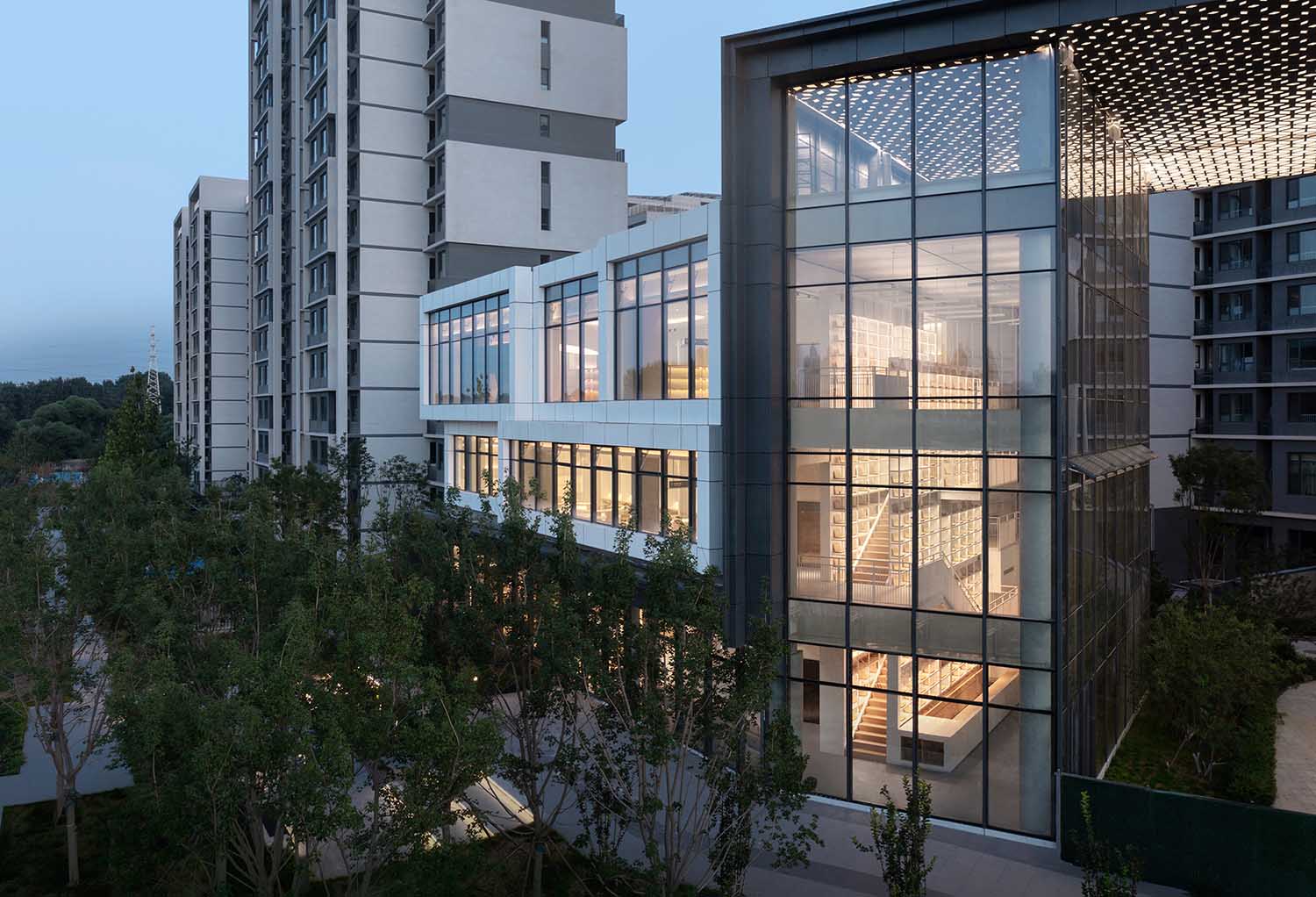
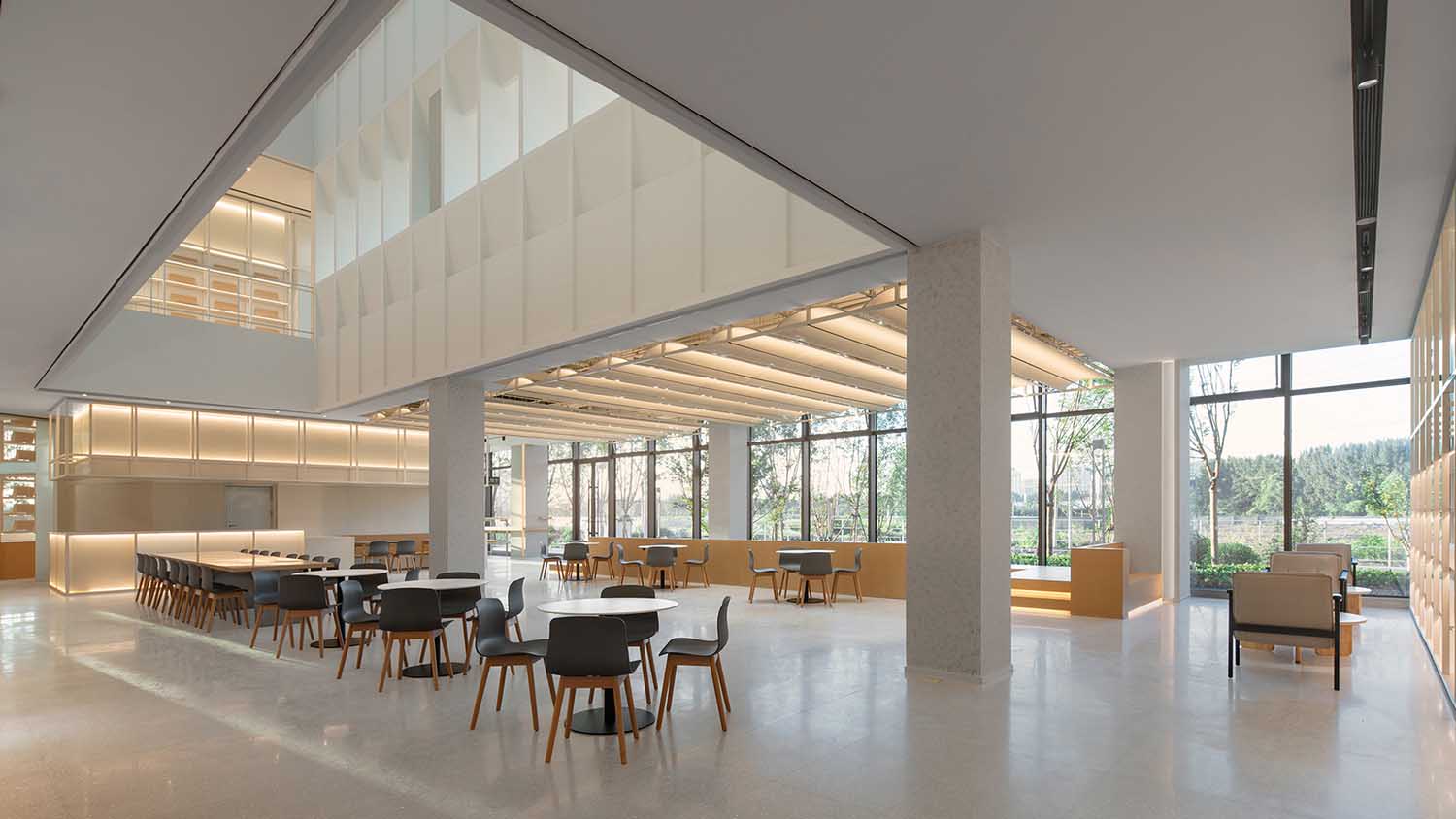
Community-Oriented Design
The library, situated in the southeast corner of the community, is strategically located near the entrance of the community life service center. It aims to cater to the needs of the local community, particularly the young population aged 25-35, who are typically couples or families with children, working in mid-to-high-end service industries. Recognizing the changing role of libraries, the design team aimed to create a space that fosters community engagement and serves as a cultural symbol.
Functional Reorganization
The three-story library, with a total area of 1,286.25 square meters, offers a range of functions to meet the needs of its diverse users. The first floor, known as the “community living room,” is designed to be a hub for socializing and community events. The second floor provides ample space for reading, self-study, and social interaction. The third floor is dedicated to families and parent-child bonding, featuring areas for children to read and play with their parents.
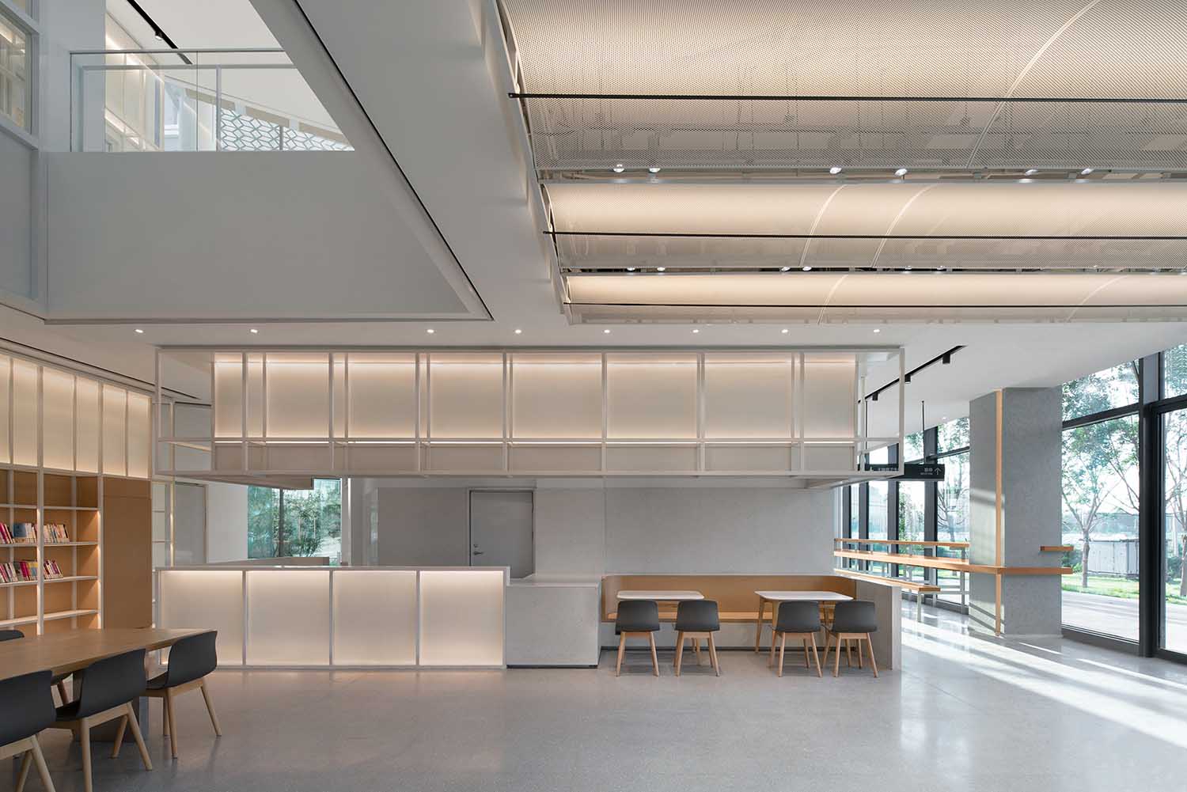
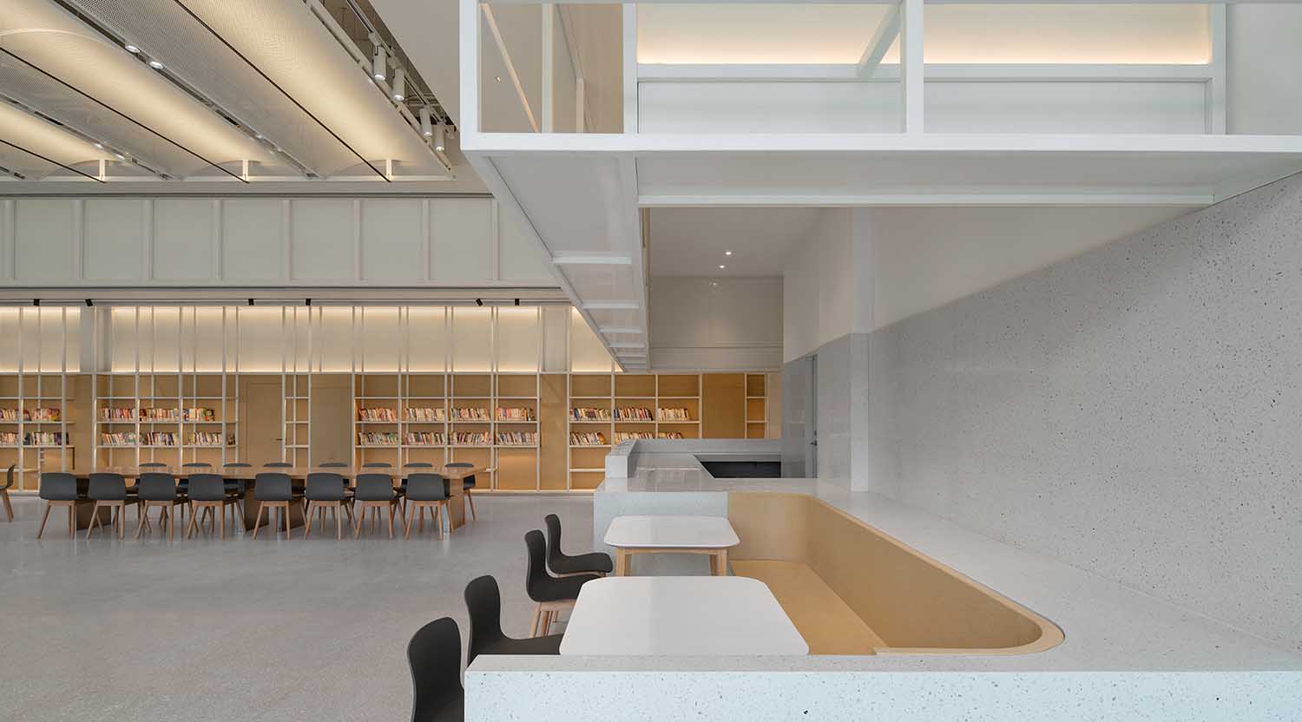
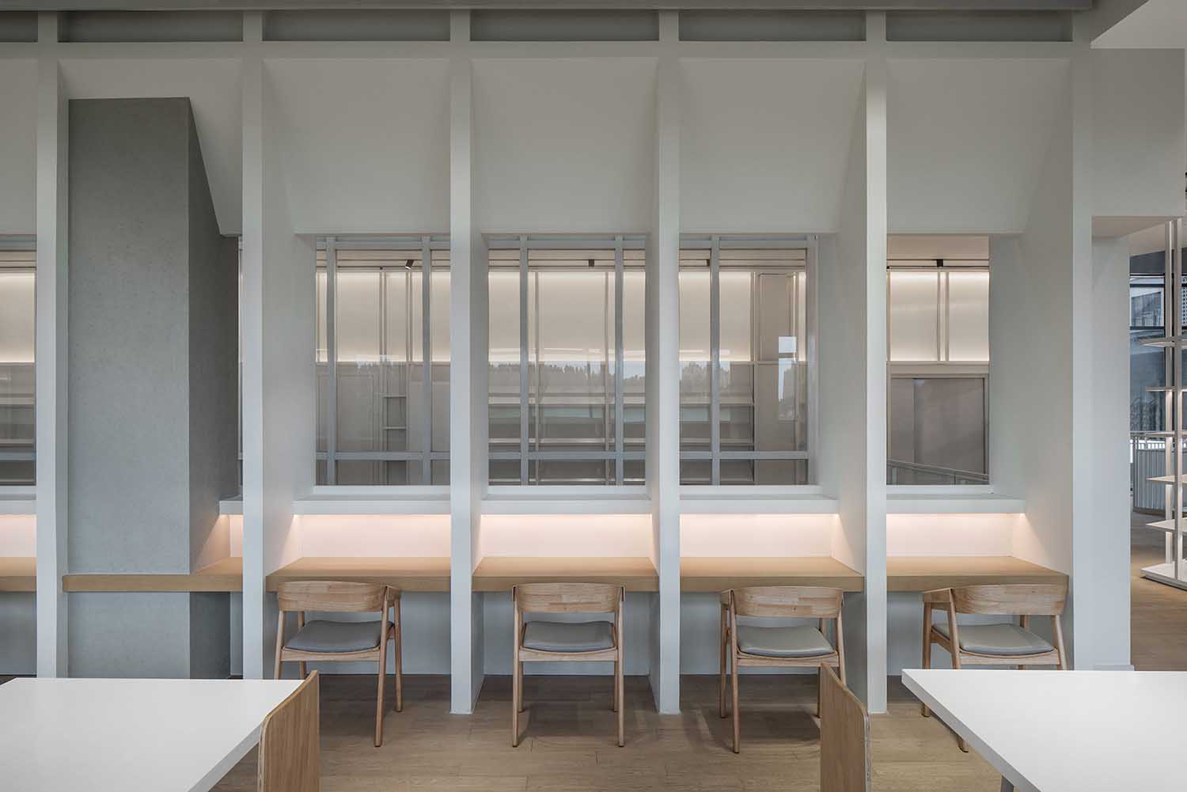
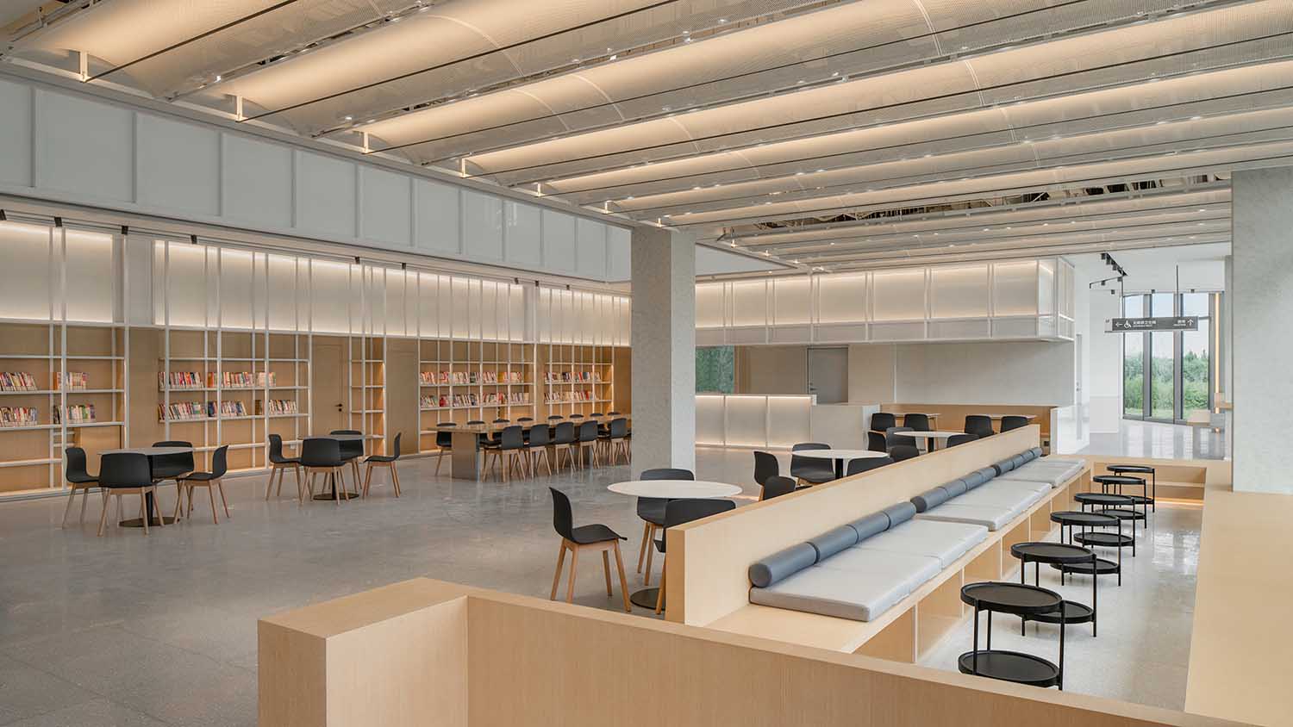
Spatial Themes: “Container of Light” and “Lit Wall & Book Stairs”
The design of the library incorporates two key spatial themes, “Container of Light” and “Lit Wall & Book Stairs.” The use of a 14.9-meter-high vertical glass curtain wall in the lobby creates a visually striking entrance. The transparent glass curtain wall on the south side blurs the boundaries between indoor and outdoor spaces, integrating the natural landscape into the interior.
The “Lit Wall & Book Stairs” theme involves the creation of book walls, which guide visual focus and resemble a lighthouse. The warm tones of the space aim to provide comfort and positivity, and the cascading stairs add an element of playfulness.
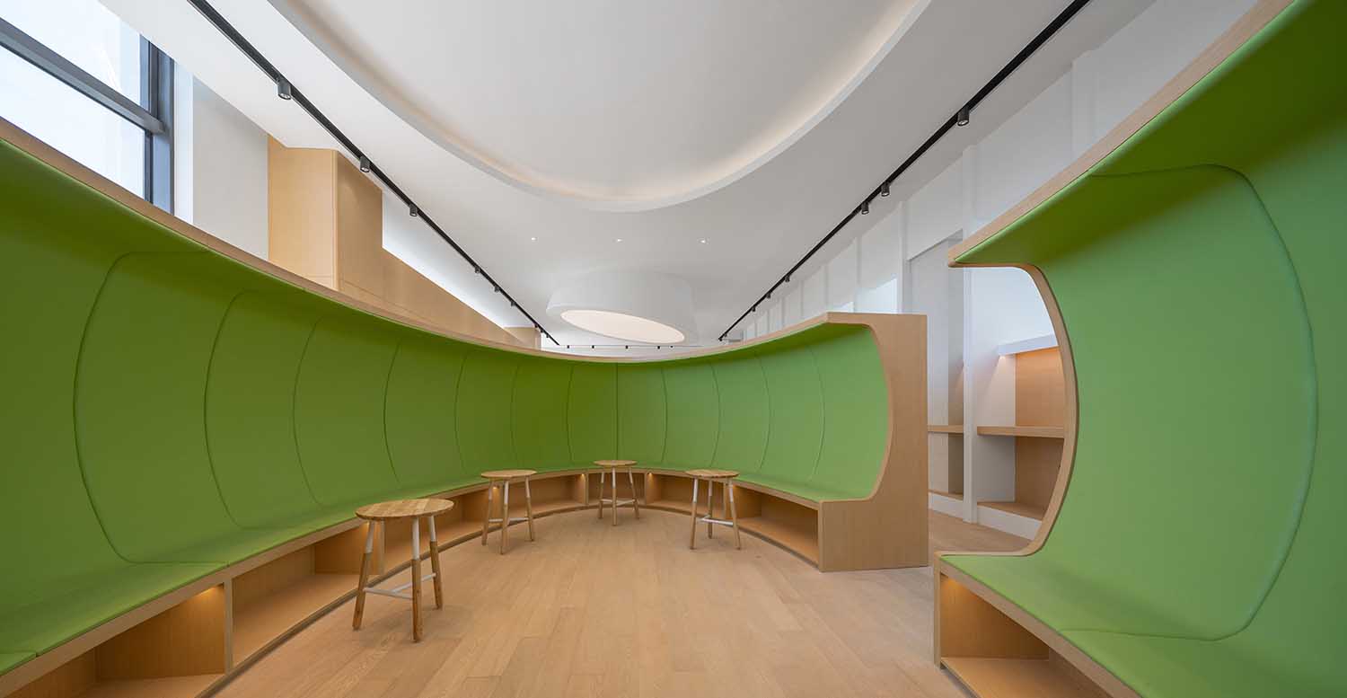
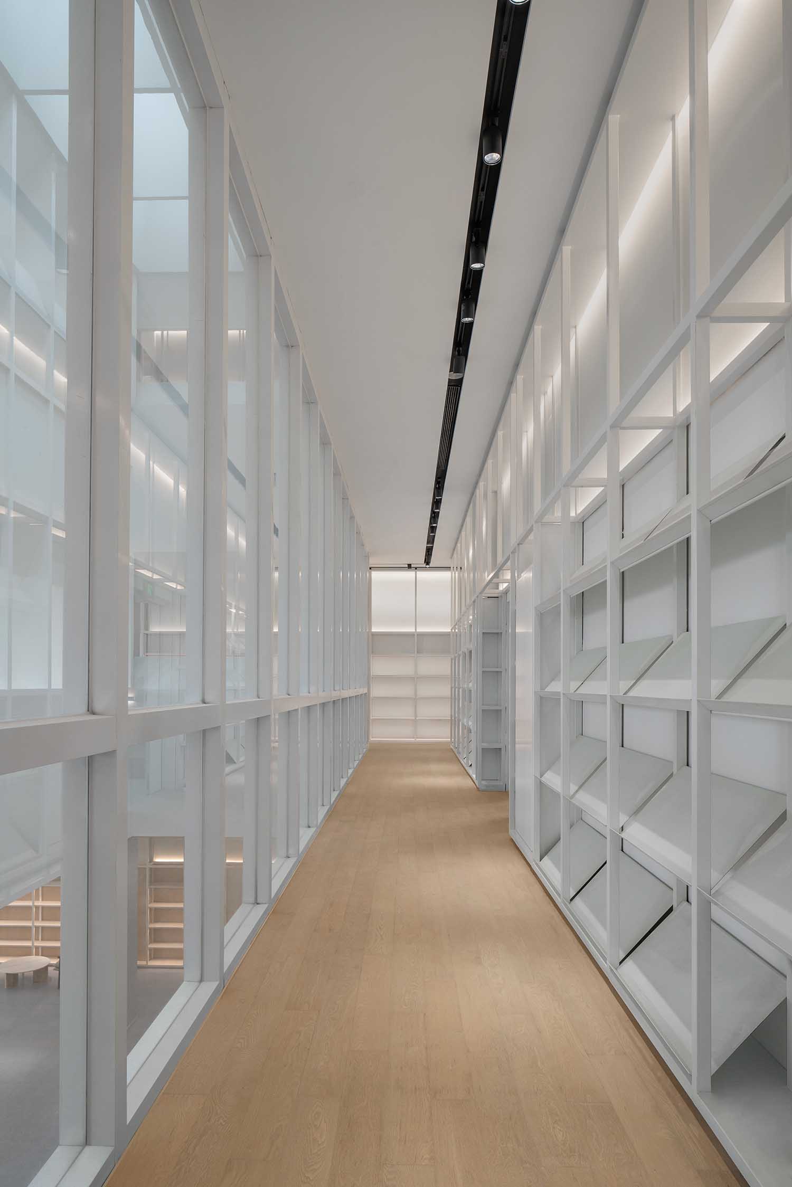
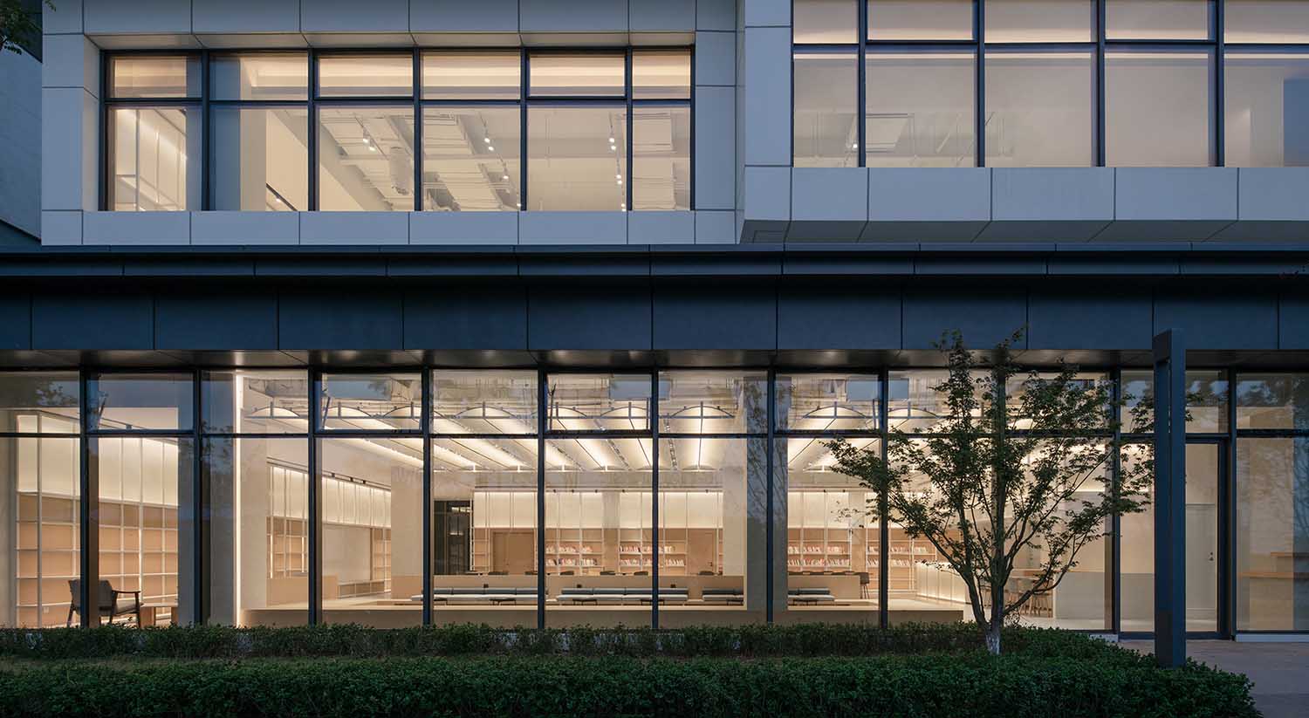
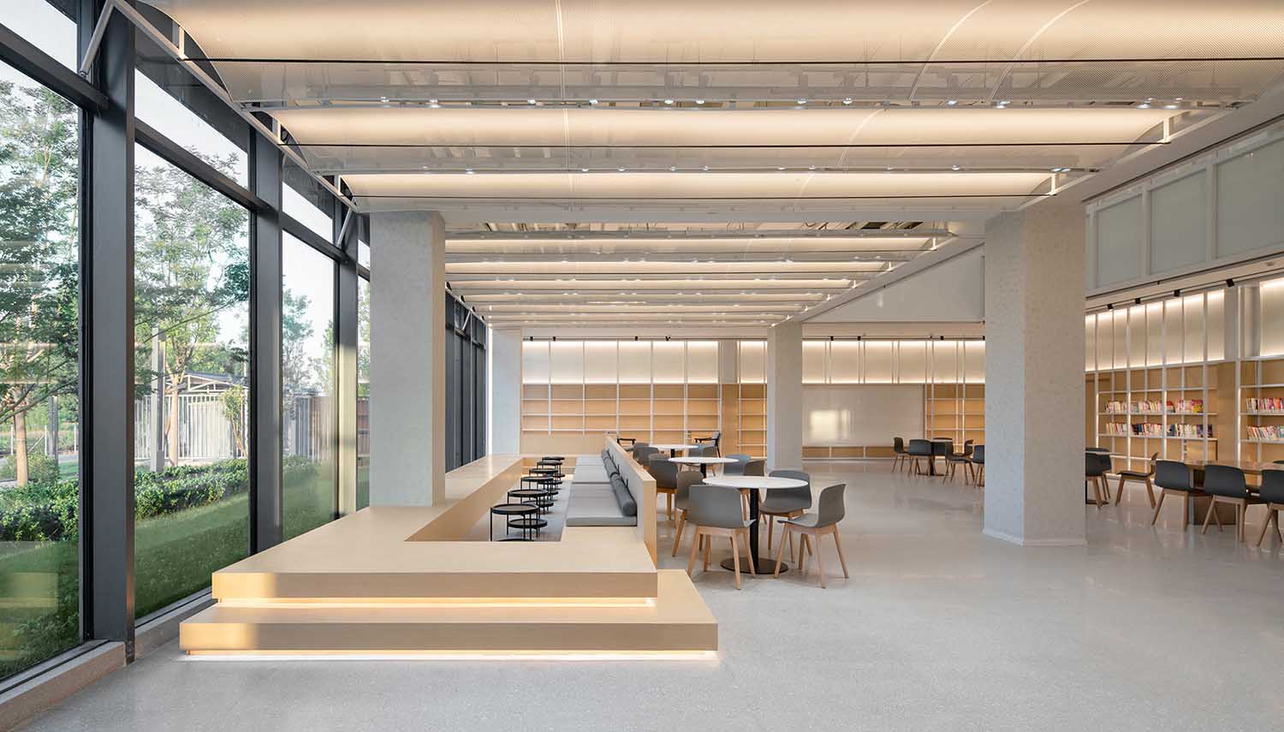
RELATED: FIND MORE IMPRESSIVE PROJECTS FROM CHINA
The “Container of Light” theme utilizes the high-ceiling atrium to harness natural daylight effectively, creating shifting moods and emotional responses. It’s designed to offer a sense of ritual and an atmosphere of contemplation, encouraging visitors to engage both visually and emotionally with the space.
The Capital Heyuan · Pinggu Rental Housing Community Library, with its forward-thinking design and community-oriented approach, is set to become a focal point for cultural and social activities in the Pinggu District, reshaping the way residents and visitors interact with their surroundings.
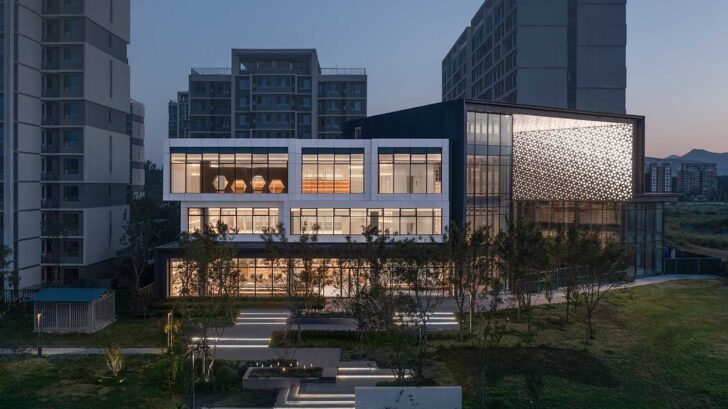
Project information
Project name: Capital Heyuan · Pinggu Rental Housing Community Library
Location: Beijing, China
Project area: 1,286.25 square meters
Design firm: y.ad studio – www.sh-yad.com
Architects: Yan Yang, Wu Kejia
Structural designer: Huo Zhenzhong
Architectural design collaborator: Hangzhou Zhongya Architectural Design Co., Ltd.
Construction firm: Gold Mantis
Development organization: Beijing Lanhai Chuangying Urban Construction and Development Co., Ltd.
Client’s project and design management team: Zhong Tingting, Zhang Hanfei
Main materials: terrazzo, wood veneer, aluminum plate, paint
Design phase: December 2020 – June 2021
Construction phase: September 2021 – June 2023
Photos: SCHRAN


