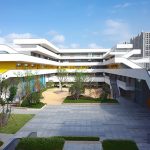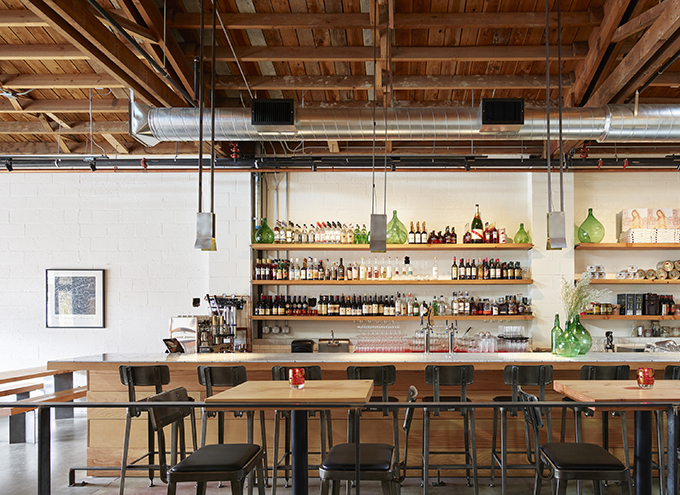
Eerkes Architects designed transformed a former hardware store on Bainbridge Island into a stunning pizza restaurant with a materially rich, contemporary environment in which the guests can enjoy traditional italian food. Take a look at the complete story after the jump.
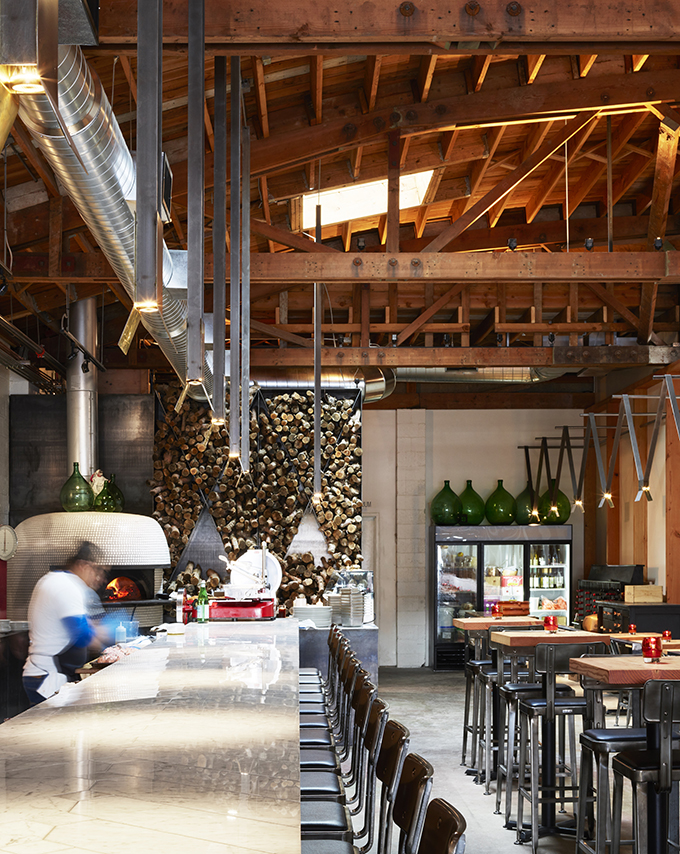
From the architects: Located on Bainbridge Island, a short ferry ride across Puget Sound from Seattle, is James Beard Award-nominated Chef Brendan McGill’s latest pizzeria and bar, Bruciato. Designed by Les Eerkes of Eerkes Architects, the restaurant’s 2,100-square-foot space originally served as a hardware store. As part of the renovation, the interiors were stripped back to their essence to showcase the beautiful exposed bow string trusses, the bare wood ceiling, and the raw concrete floor. White-painted walls and a limited palette of materials were introduced to create a simple backdrop for an eclectic set of repurposed furnishings and objects. Together, these natural elements help to tell the story of the wood-fired pizzeria’s sophisticated farm-to-table approach, dedication to the Neapolitan standard, and the purity of traditional cuisine.
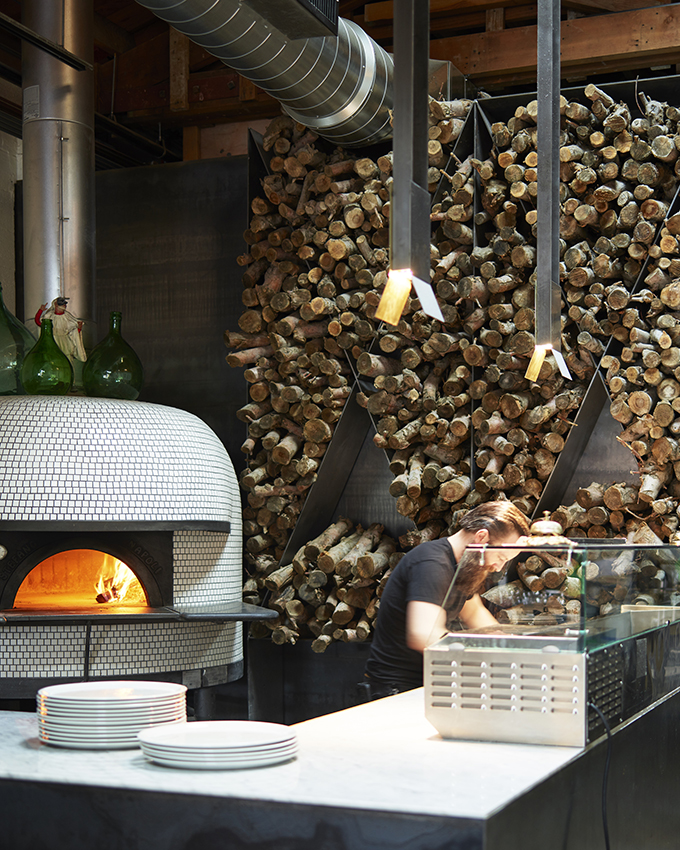
Above the fifteen-seat bar – inlaid with Carrara marble in a chevron pattern – and along the eastern wall, hang steel light fixtures designed by Eerkes and Perhacs Studio, both island residents. Salvaged church benches serve as seating for the two-top tables, which feature old growth, salvaged fir. Weather permitting, a custom galvanized-steel bi-fold door opens the restaurant directly to the sidewalk, merging inside with outside. In the back corner of the restaurant, next to the brick pizza oven imported from Stefano Ferrara of Naples, is a custom-designed, blackened-steel, diamond-structured firewood rack. About the feel of the space, which seats 90, Eerkes notes, “The island is very community-focused. I wanted to design a comfortable place I’d be proud to take my friends. Bruciato has become the island clubhouse.”
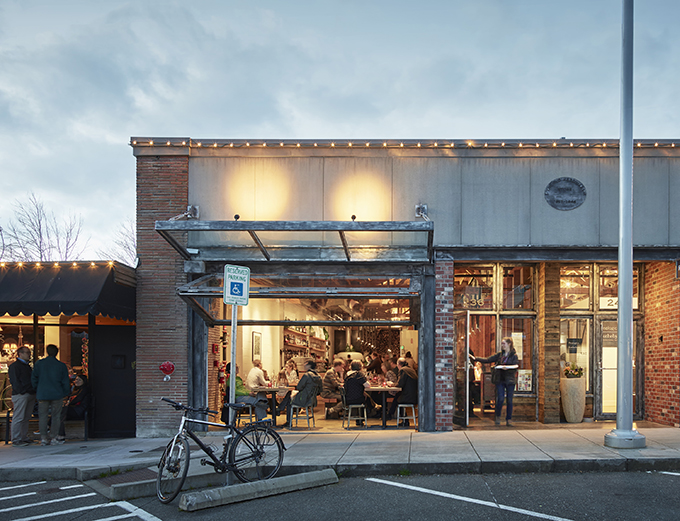
RELATED: FIND MORE IMPRESSIVE PROJECTS FROM THE UNITED STATES
Adds McGill, who also owns Hitchcock, a restaurant located a few blocks down the street, “With Bruciato we always get comments about the space itself. Customers keep saying how much they enjoy coming in and just hanging out […] We have people coming in here and talking about how Bruciato reminds them of their favorite city, whether that’s Rome, London or New York. Obviously, it’s not because we have Italian artwork on the walls or leather club chairs or anything like that. It’s because we have a sense of place, and that magic comes down to the design.”

Project Team
Eerkes Architects (architecture and interiors) – www.eerkesarchitects.com
CDBuilt (contractor)
Custom Elements
Lighting (custom designed by Eerkes Architects and Perhacs Studio; fabricated by Monkeywrench)
Tables (custom-designed by Eerkes Architects; fabricated by NW Millwork with fir from Carl’s Lumber and milled by Disdero)
Benches (custom-designed by Eerkes Architects; fabricated by CDBuilt)
X-box wood storage (custom-designed by Eerkes Architects; fabricated by Monkeywrench)
Photography: Kevin Scott


