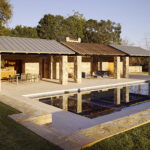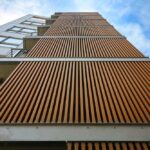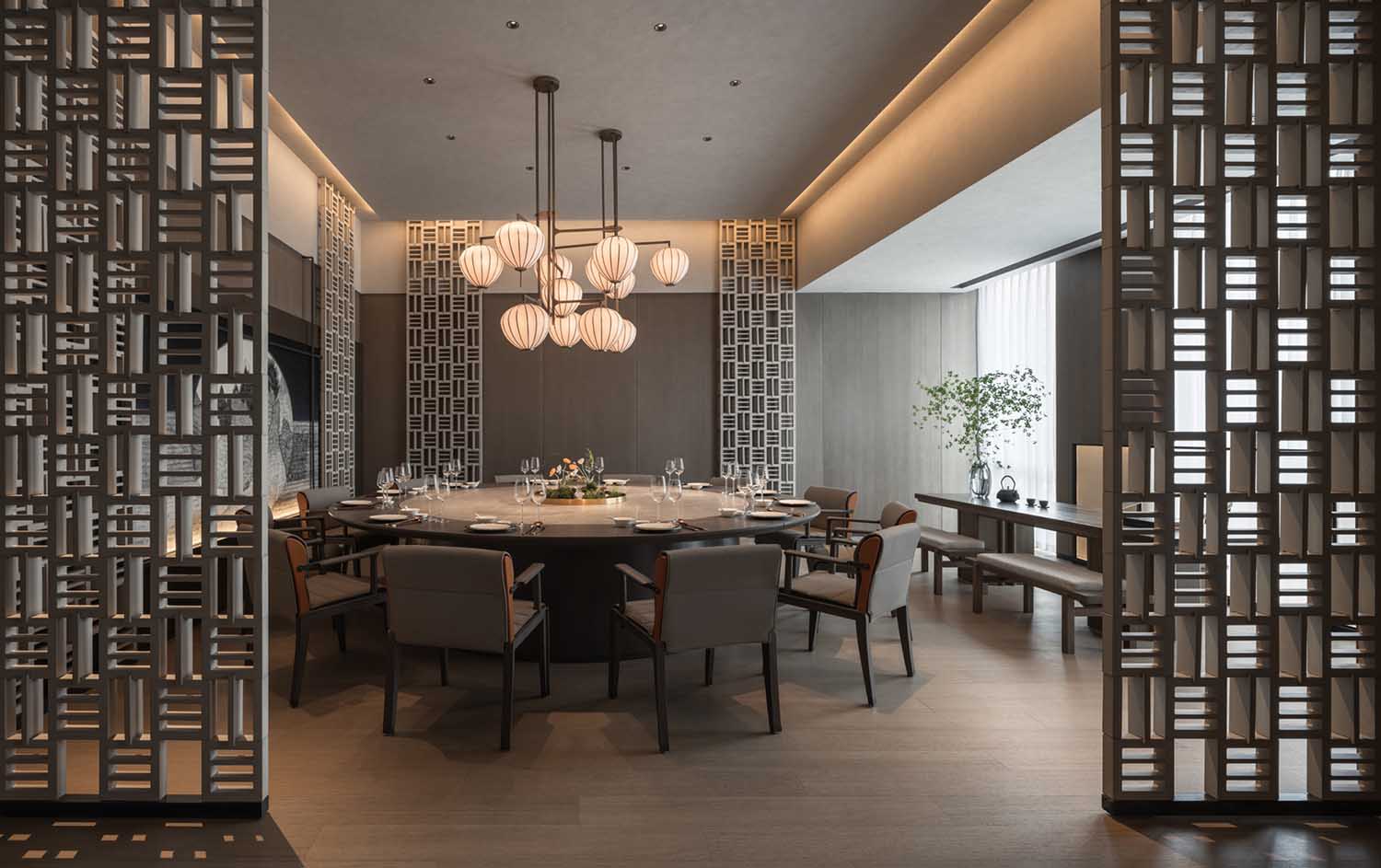
S5 Design has recently completed its latest hospitality project in Hangzhou, China – Zuixihu Restaurant. The designers have infused contemporary style with elements of the local landscape and distinctive culture to create a unique piece with a distinctive local flavor.
Ceramic brickmakers created the openwork walls at the entrance using glazed ceramic bricks to mirror the typical features of classical Chinese architecture. In order to convey the impression of depth, the red wall at the back is placed on the brick stacking, which produces a distinctively hazy feeling to Hangzhou.
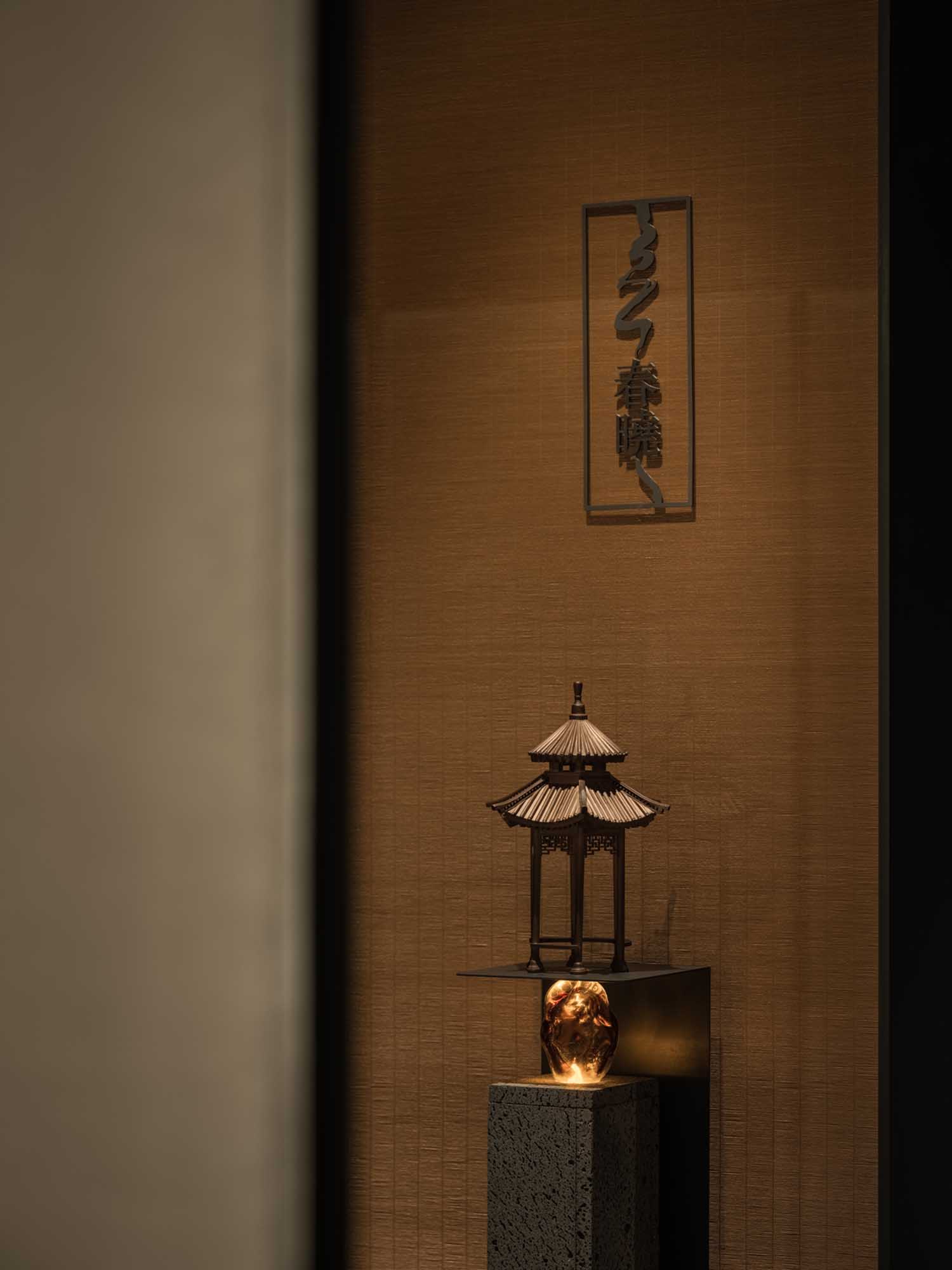
Glazed ceramic bricks are created to order in Yixing, the world’s pottery center, and burned using a variety of techniques, including mixing raw materials, producing molds, letting things dry naturally, hand glazing, and burning at high temperatures. With time, the rich energy contained in the delicate texture and distinctive color grows more and more age-worthy. The assembly procedure is intricate; from processing and production through on-site assembly and hanging on the wall, every stage is carefully monitored to reduce errors.
“When we are designing, how to make something traditional present a modern feeling is first to deconstruct and then reconstruct.”
These representative design elements in an oriental language, such as stone, painting and table, red wall, pavilion, and waterscape, the metaphor of the landscape, stand still in the symmetry and depth of spaces.
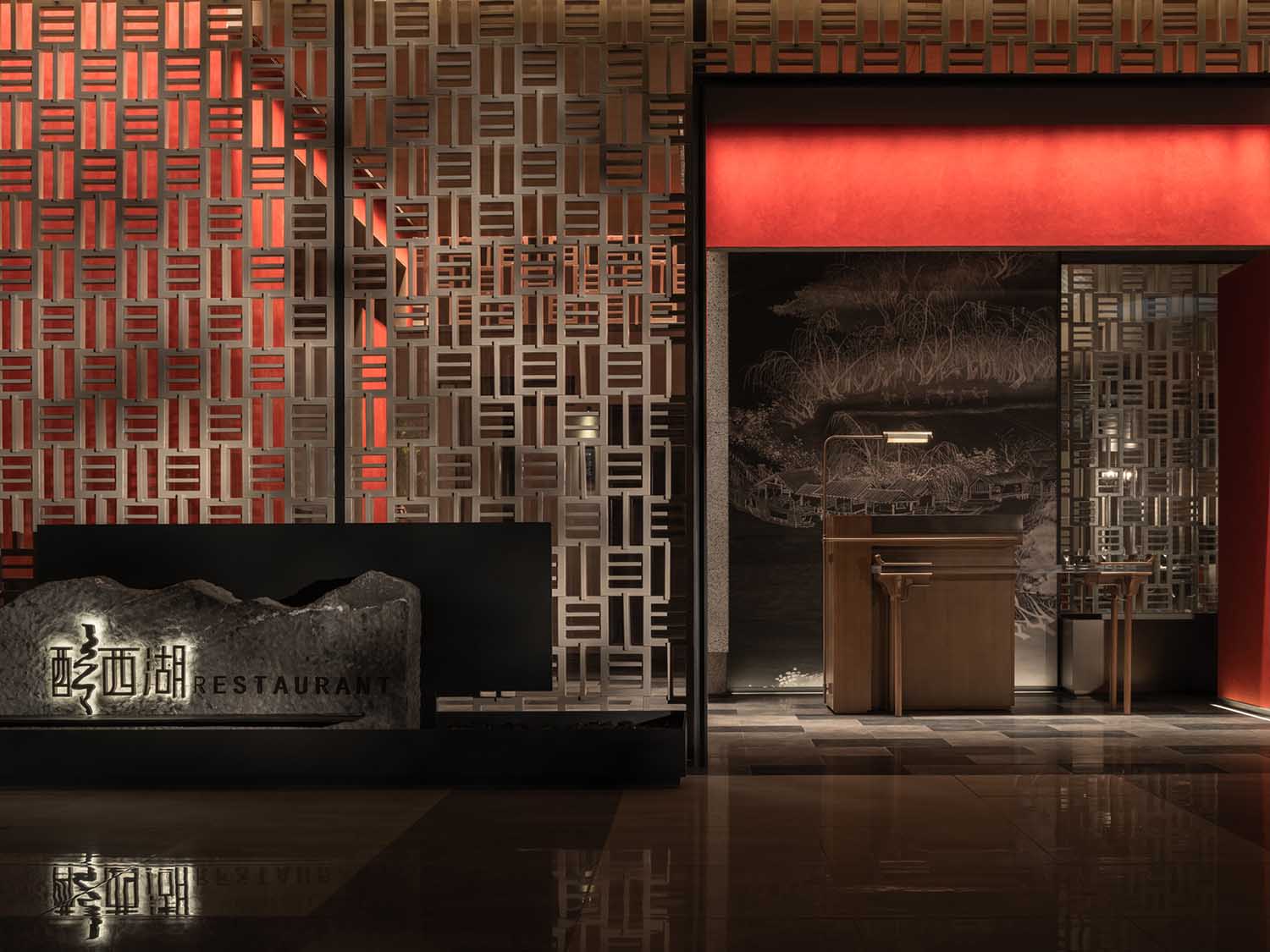
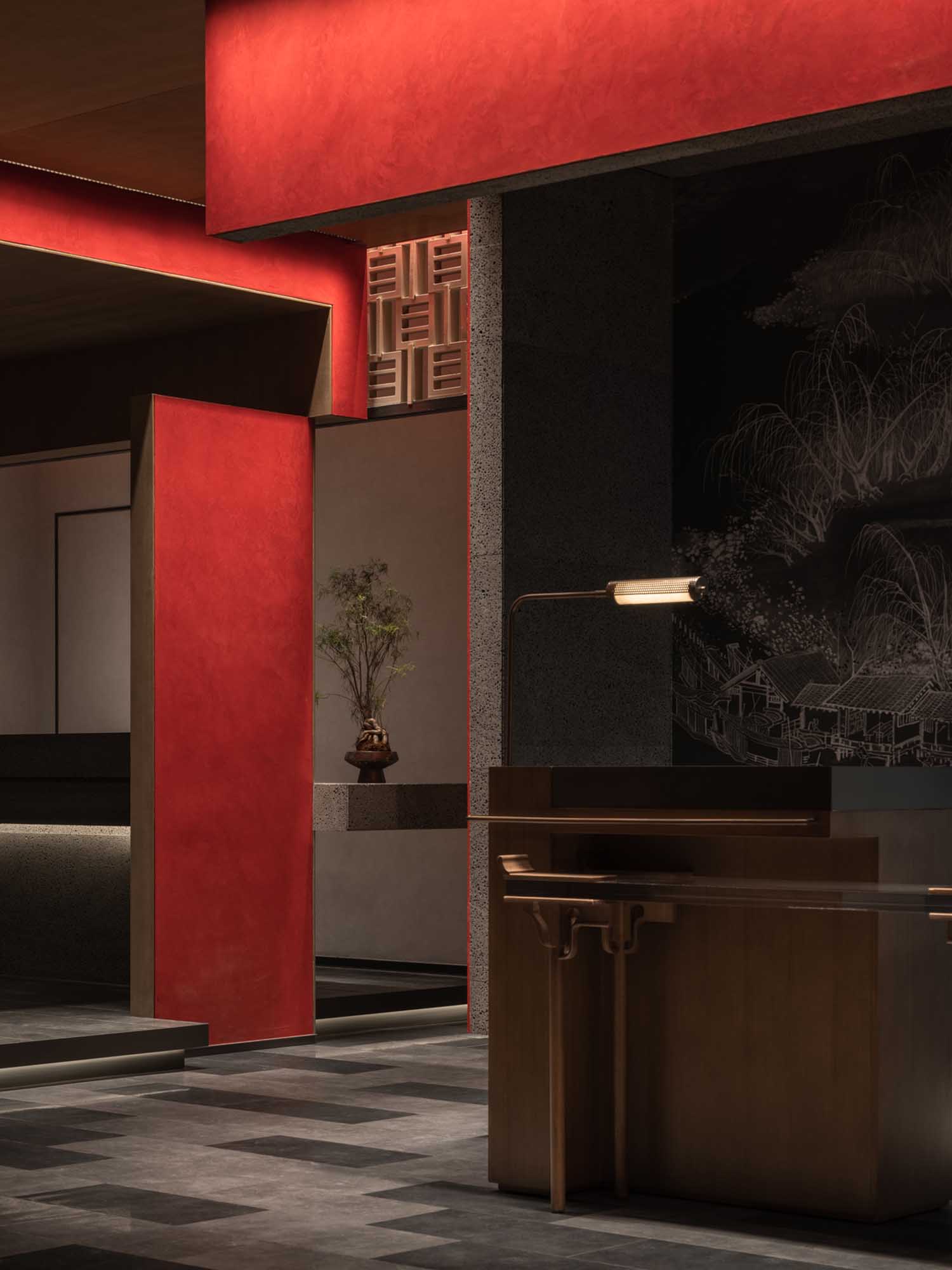
The walls’ hazy shadows play tricks on the light and ceramic bricks, and the vast timber tones combined with vermilion create a clear, spacious area where the Confucian culture’s moderation is displayed at the entryway. The renaissance of aesthetics gradually enlarges closed-minded thinking. The design features in the eastern language become the presence of highlighting the order one after another, departing from the traditional idea of a bulky reception design.
When one enters through the entryway, the landscapes alter, allowing one to observe the change from dining to boating and water recreation. The mid-lake pavilion is a square area enclosed on three sides by timber and formed by the architect’s abstract idea. Near the lake, four pavilions are constructed, and each perspective and screen is utilized to create a virtual and abstract Jiangnan Garden experience.

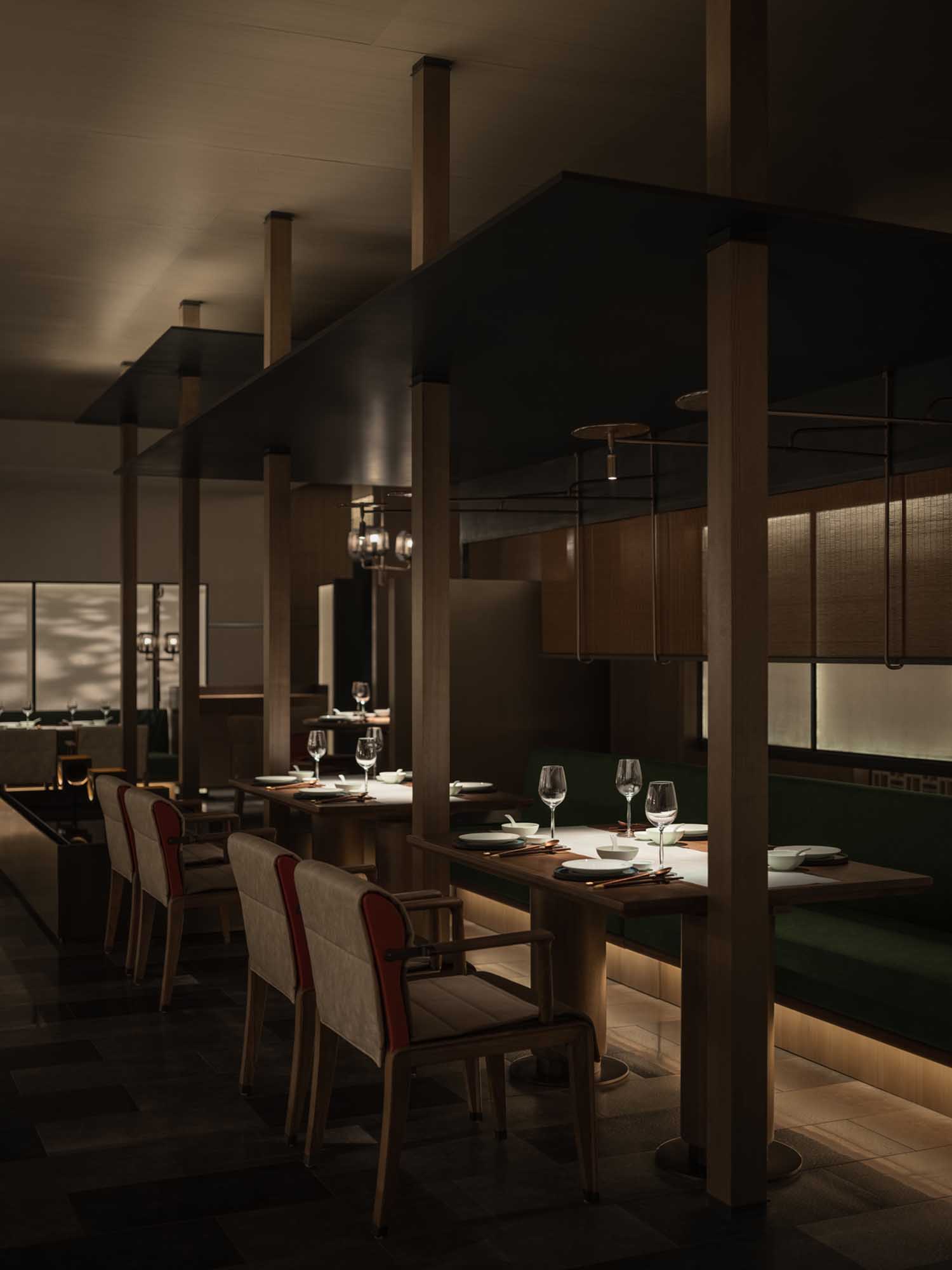

The concept for the dining room was inspired by the mid-lake pavilion, which was full of Jiangnan ambiance. The texture of the lighting and dividers echoes this environment, creating a form of beauty that combines reality and fiction. In figure ground, the designer tries to present the traditional and the new, the antique and the modern. Oriental aesthetic techniques including opposite scenery, enframed scenery, and end scenery are applied in this instance to create a dramatic impact. The traditional pavilion serves as the foundation, and the modern materials are highlighted as the figure grounds for each other.
Color vision has a special power because it carries the beauty and allure of the eastern and is rooted in traditional Chinese culture. The restaurant’s general design is inspired by the Song picture “Listening to the Qin” and leans toward the simplicity and elegance of the Song Dynasty. The primary colors chosen are vermilion, cyan, and beige. The restaurant blends the ethereal elegance of oriental aesthetics and reinterprets the Chinese meaning with a modern design approach that is at odds with tradition, recreating the world of oriental aesthetics. It does this by using time and space as a pivot.
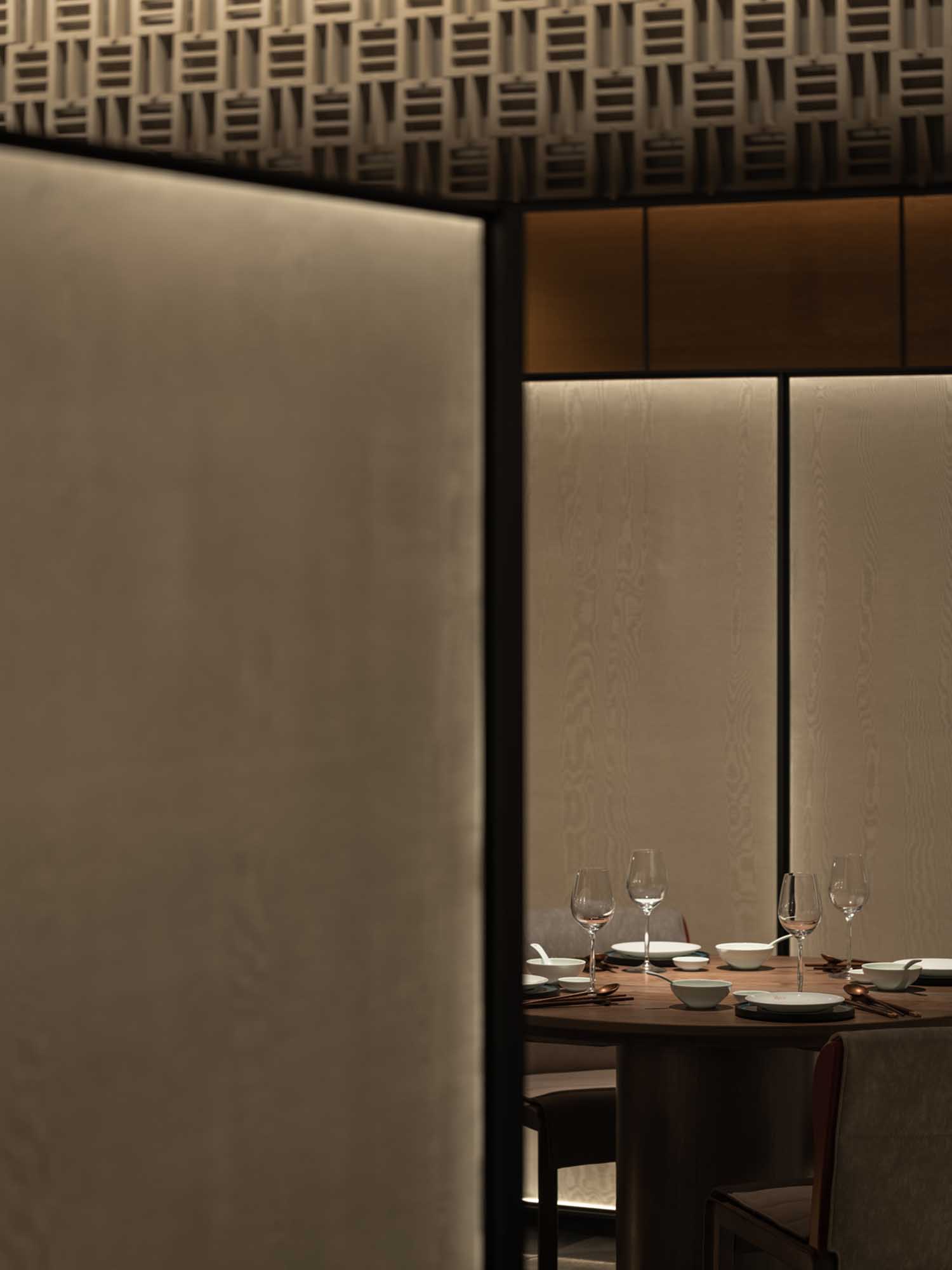
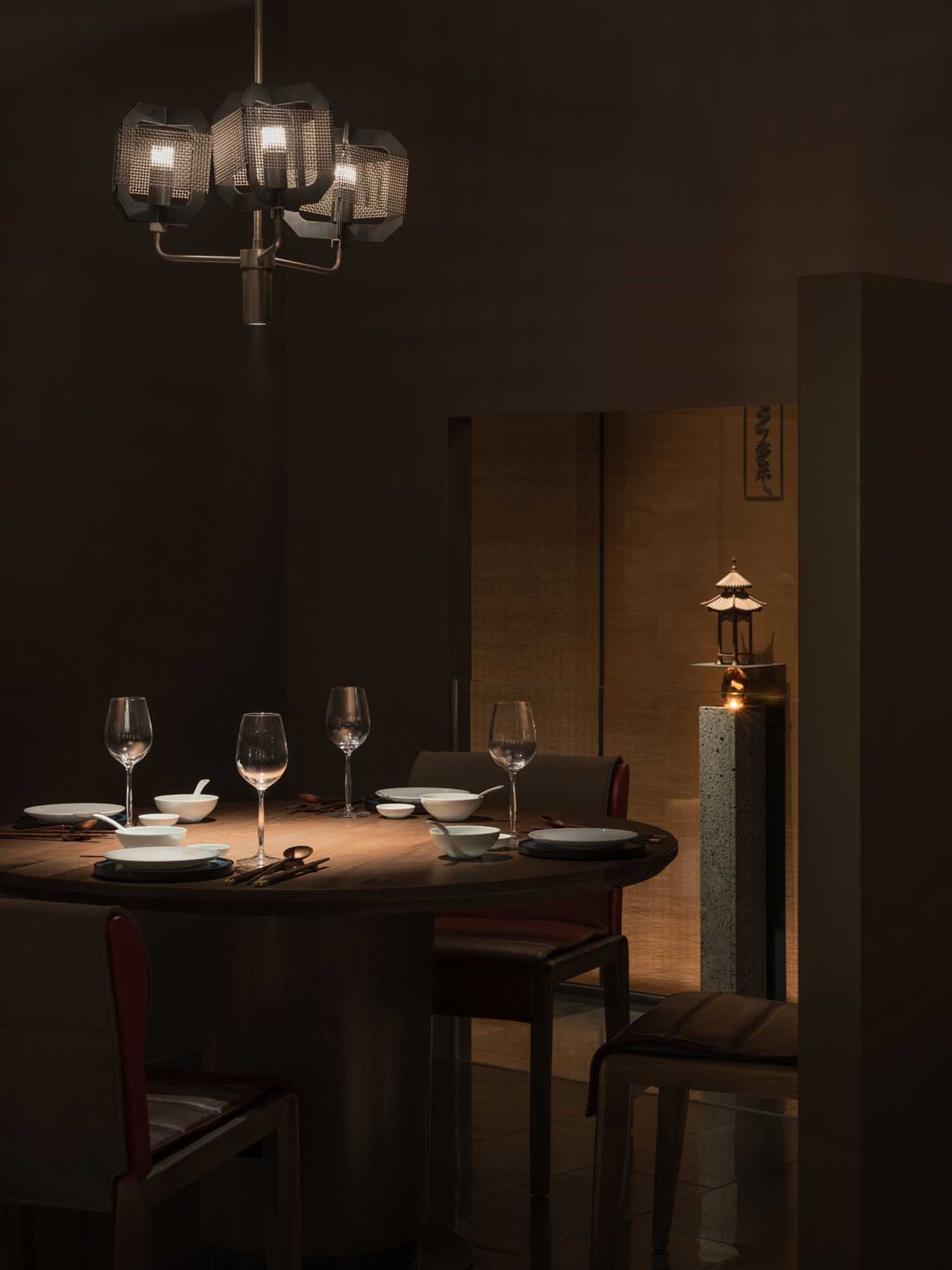
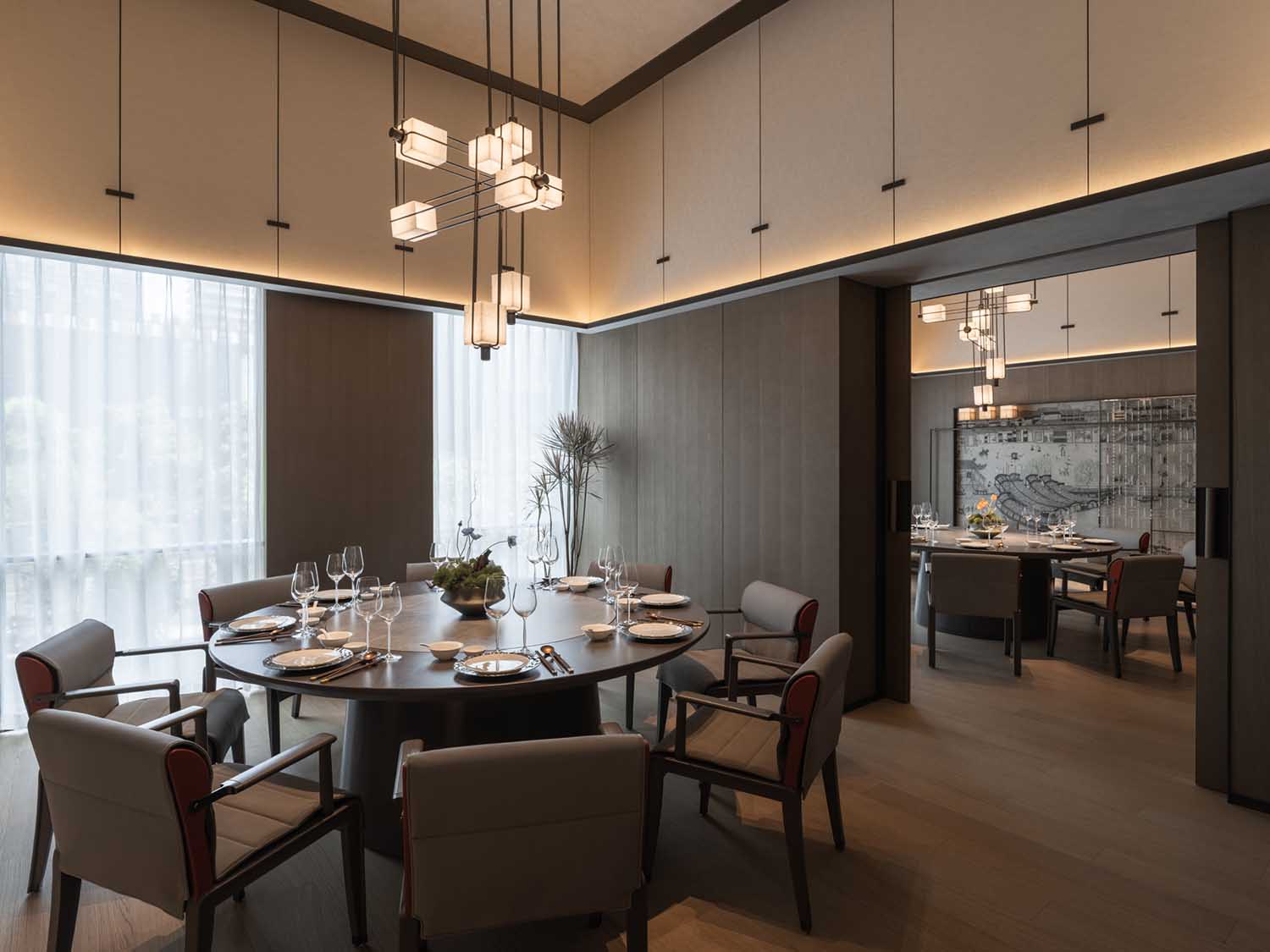

In order to create a psychedelic atmosphere, a silk fabric screen is employed in the dining room. It retains its beauty while having a vintage charm. To the maximum extent possible, Jiangnan’s hazy beauty is restored by the use of bamboo curtain glass as the divider between the pavilions.
The modest roadside light, which assumes the form of a pavilion and has shimmering glass underneath, is the most notable element as you enter the back corridor. It accurately mimics the scenery of a small mid-lake pavilion. The bamboo curtain mimics the traditional floor tiles in the shape of a gold brick by being positioned between the glass. The sculptural shape, the logical structural beauty, and the basic sense of line interact with one other between the classical and the modern to present a subliminal dynamic equilibrium.
When you step into the private dining room at Zuixihu Restaurant, you walk in the direction of the light and your eyes follow the direction of the space to get to the visual center of the room. The large area of beige and vermilion under the soft light creates a warm and restful feeling, and the old painting of West Lake creates a Jiangnan style, which, along with the Chinese furniture strewn about, defines a space with distinctive depth and smooth and comfortable impression, creating a perfect combination of old and new, classical and modern, abstract and figurative.
West Lake is closely related to Song culture, particularly Southern Song culture. The designer used a sizable portion in vermilion, green, and beige borrowed from Song paintings, highlighting modernity with a traditional background. This was done to integrate the Song aesthetic with the Zuixihu restaurant.
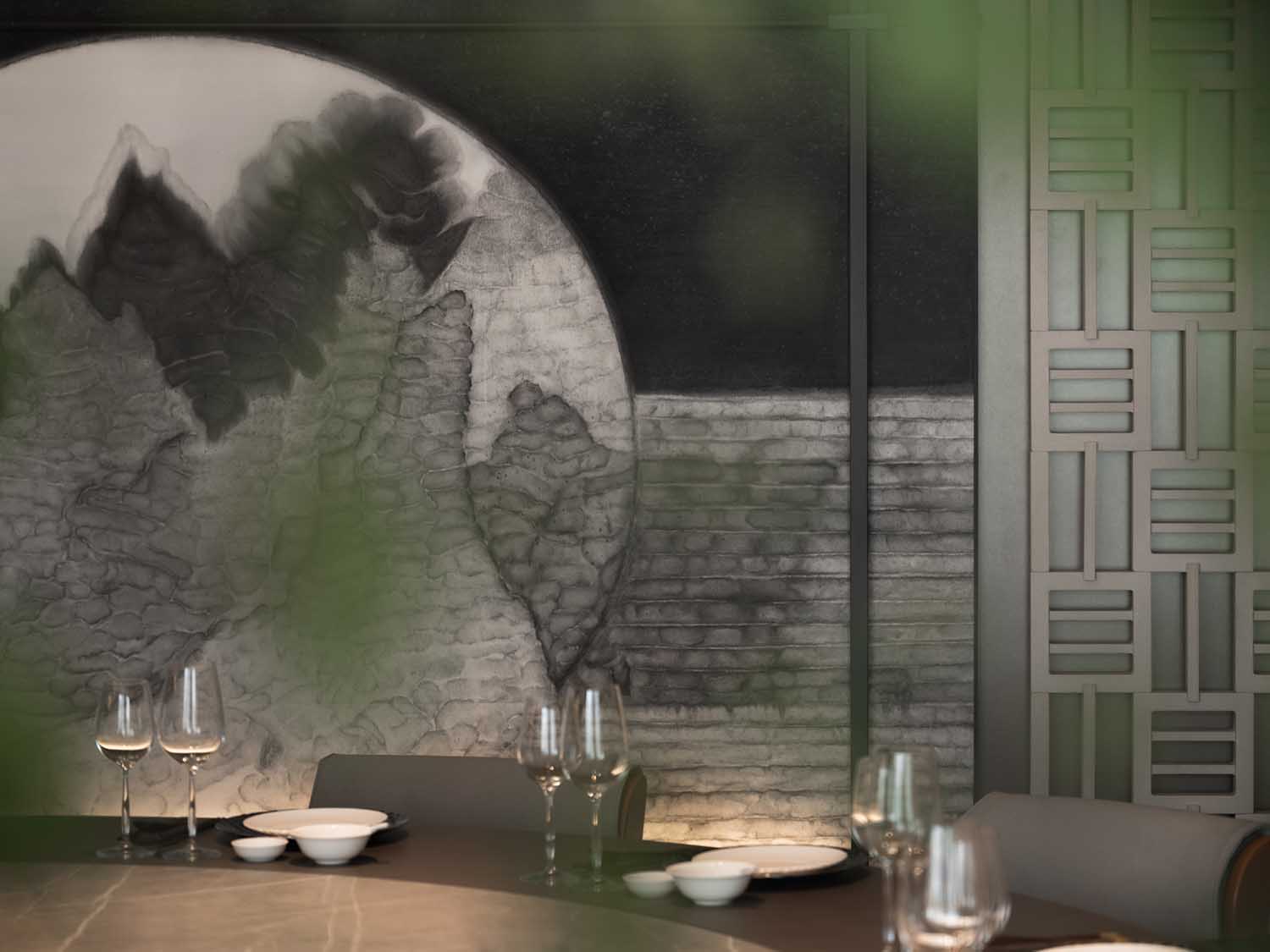
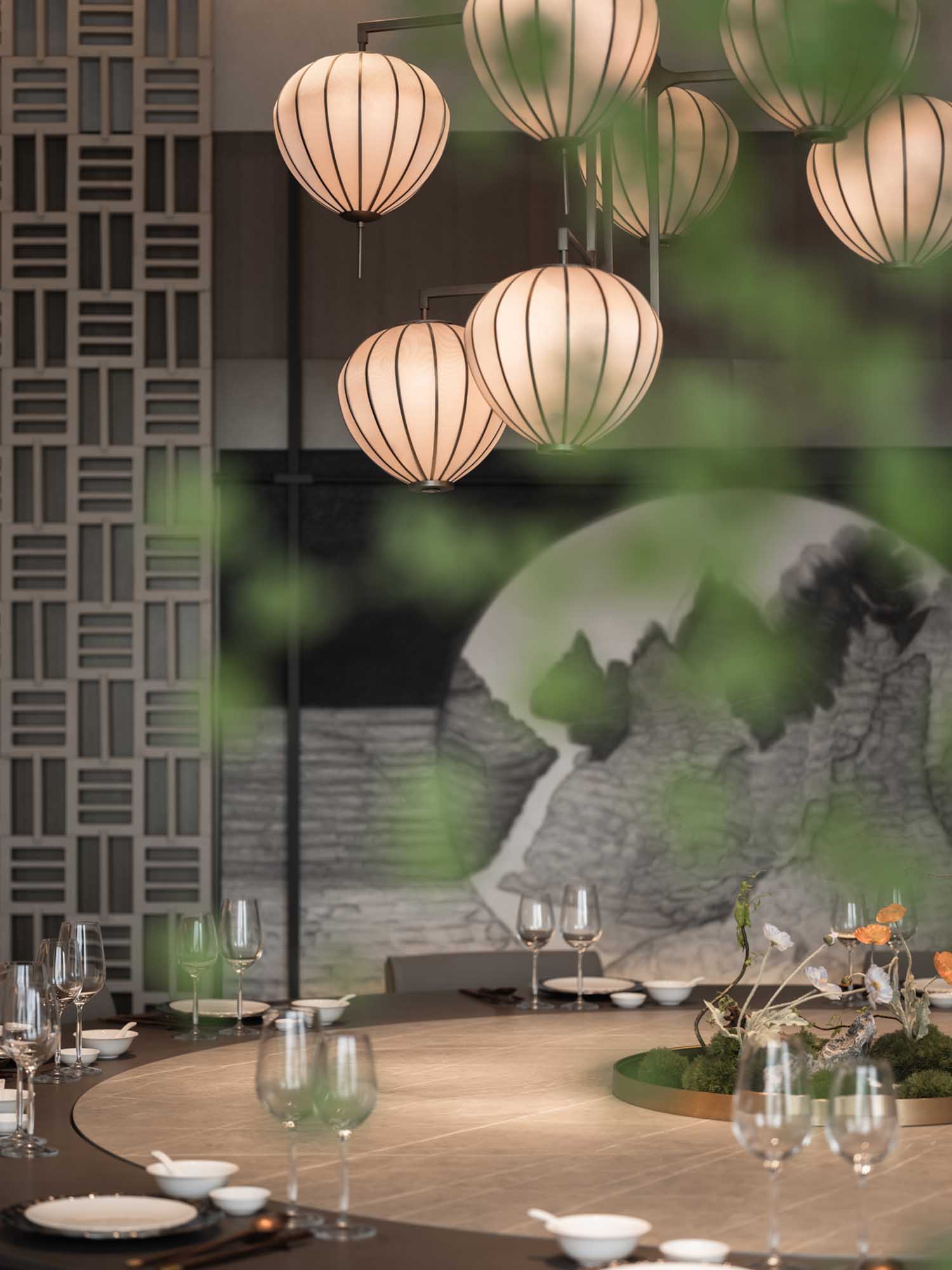

In order to increase the drama of the space and create a spiritual field rich in history, the interaction between light and shadow generates a contrast aesthetic order in the space. In order to create a contemporary environment with an oriental charm in perfect harmony and a visual dimension to acquire an inevitable encounter between architecture, art, and emotion, the oriental components are employed to anchor the entire area.
The designer has gone after his heart, and the furnishings reflect his abiding love of eastern culture. The entire interior and the building facade repeat each other through the contrast between reality and virtual, light and heavy, offering a unique time and space retracing of the western object and the eastern charm.
When applied to the soft furnishings in a measured way with delicate, restrained, and unobtrusive tones, it visually drives the rhythm of the space while incorporating oriental elements into the contemporary order and reflecting the aesthetic attitude of both rigidity and softness in Chinese culture.
RELATED: FIND MORE IMPRESSIVE PROJECTS FROM CHINA
Vermilion and beige colors from the Song painting “Listening to the Qin” are used throughout the room to create a harmonious color scheme that matches the hall. Paired with some ornate, elegant orange and red pieces, the vermilion and beige colors are sharp and calming, evoking a sense of tranquility. Modernity blends with oriental fascination, there is calmness in the air, and subtlety and refinement coexist.
In the private dining room, an eastern perspective is employed to interpret the function of a meeting by utilizing nature to create a modern order, enhancing the unimagined creative inspiration to deconstruct oriental compositions and establish connection between spaces.
The long table is surrounded by balanced and stable glass doors and windows that allow natural light to enter without obstructing the principles and laws of nature. In this setting, where people come and leave and the unchangeable story continues, the room is naturally lit.
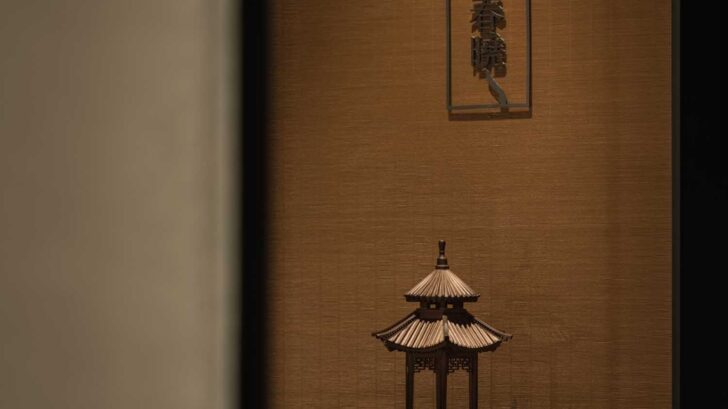
Project information
Project Name?Zuixihu Restaurant
Location?Hangzhou, Zhejiang
Size | 880sqm
Interior Design?S5 Design
Design Director?Daniel Fan
Completion Time | Aug, 2022


