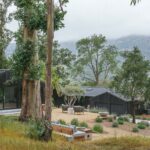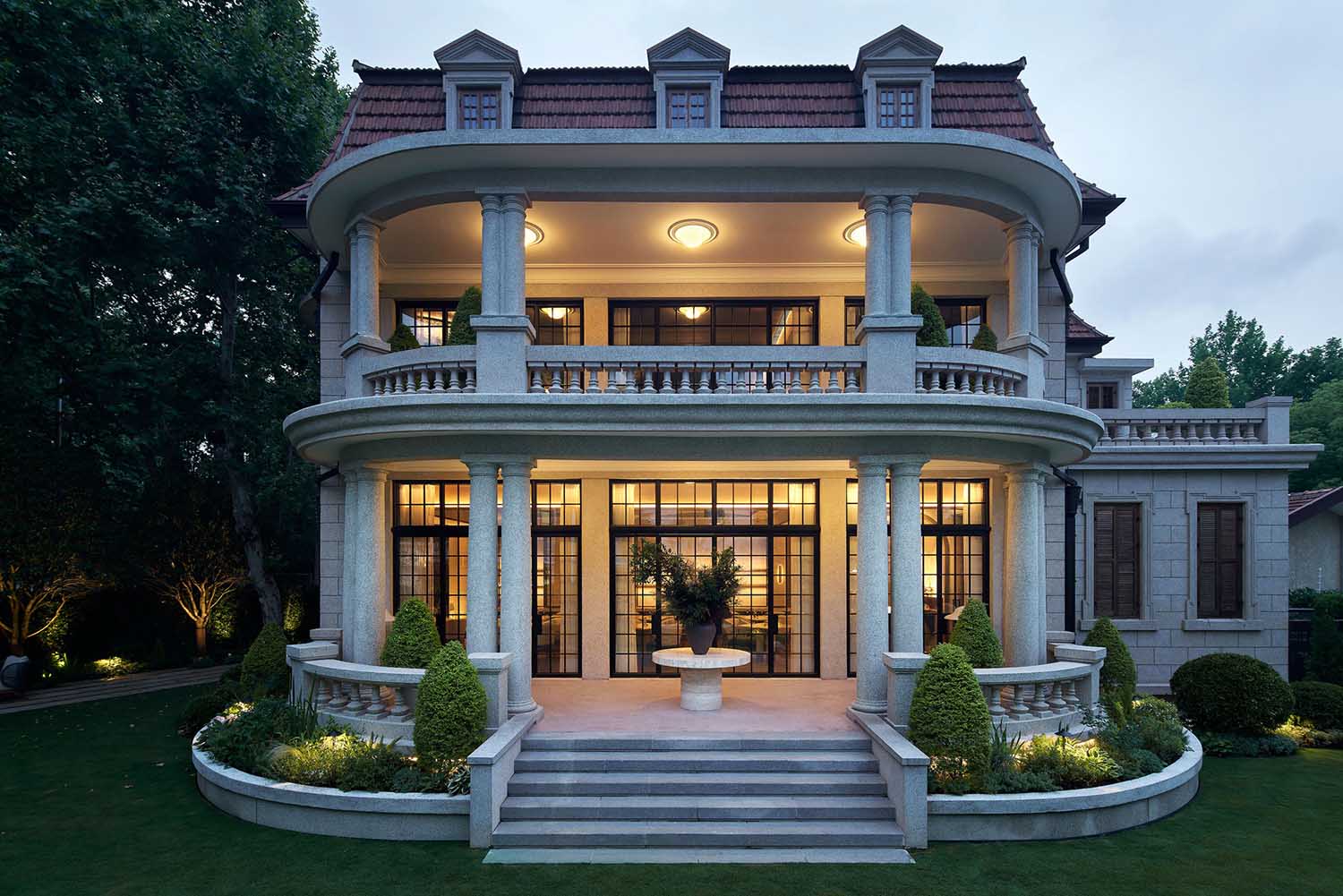
Chris Shao Studio has completed works on his latest hospitality project, EHB (short for Chef Esben Holmboe Bang: in Shanghai’s French Concession district. This culturally rich neighborhood, steeped in architectural history, serves as the perfect backdrop for this three-story high-end dining establishment.
Drawing inspiration from the nearby consulates and grand residences, EHB’s initial design and continuous creative spark are rooted in its surroundings. It beckons guests to immerse themselves in a redefined realm of luxury—one where simplicity and the beauty of natural elements take center stage.
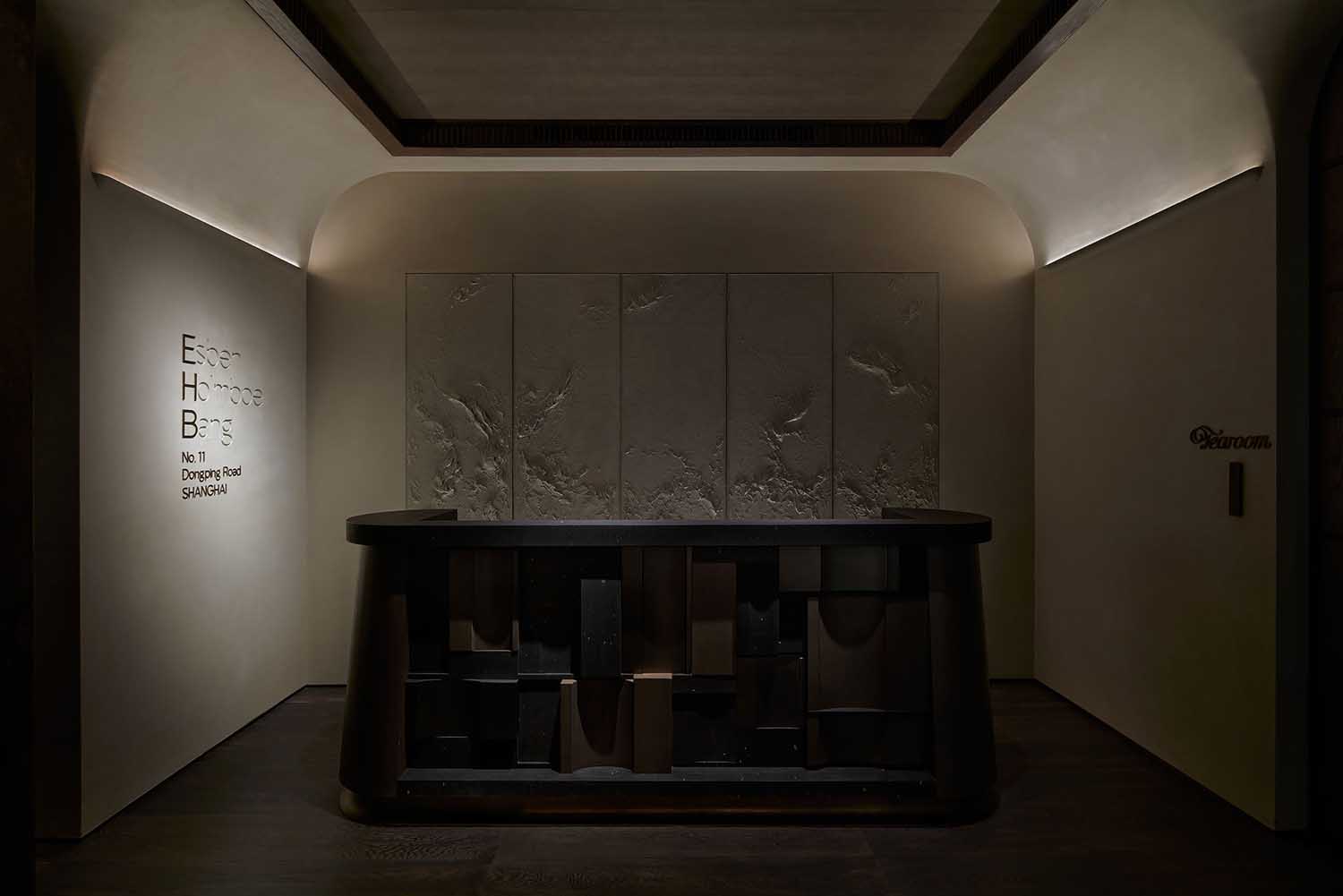
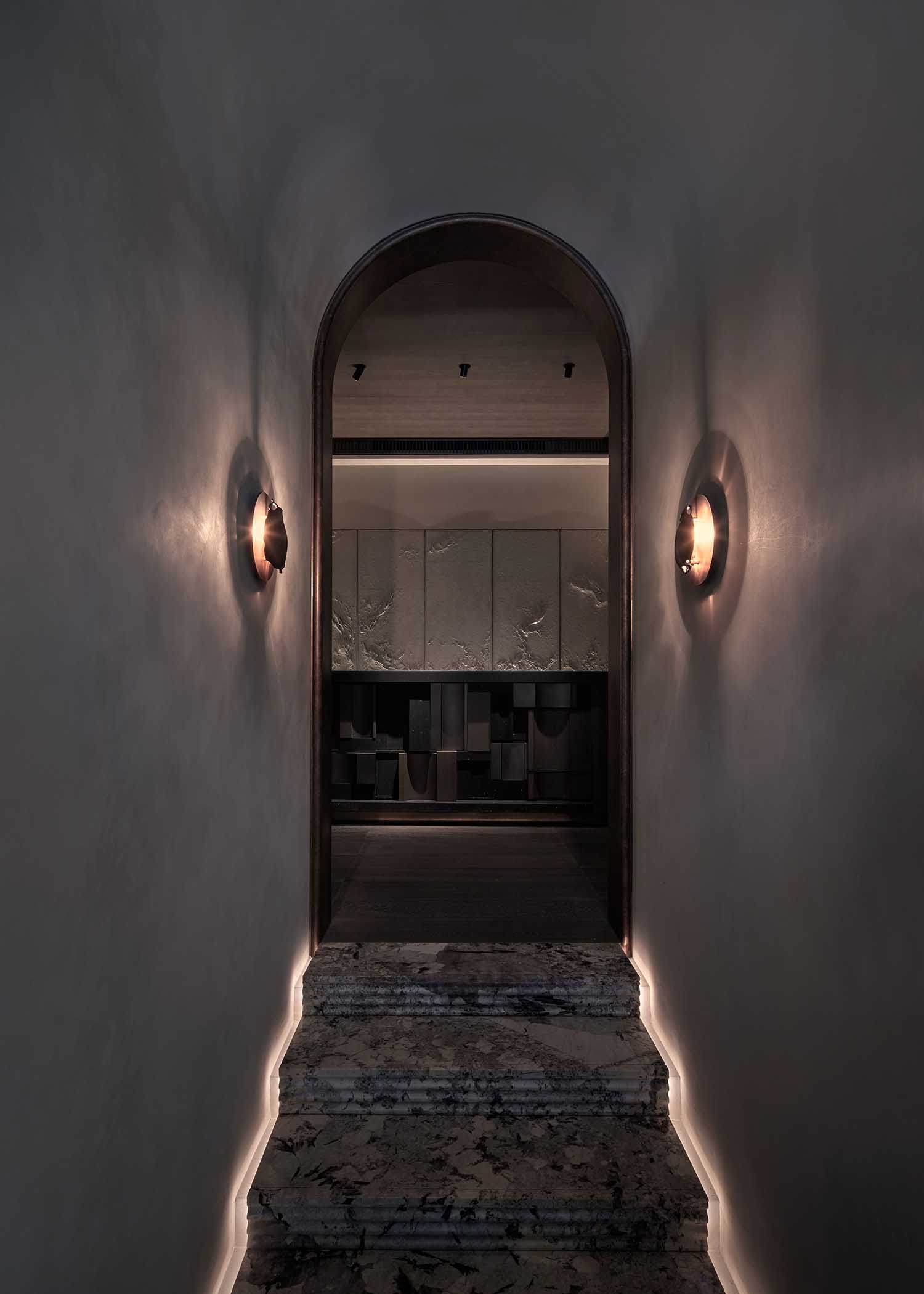
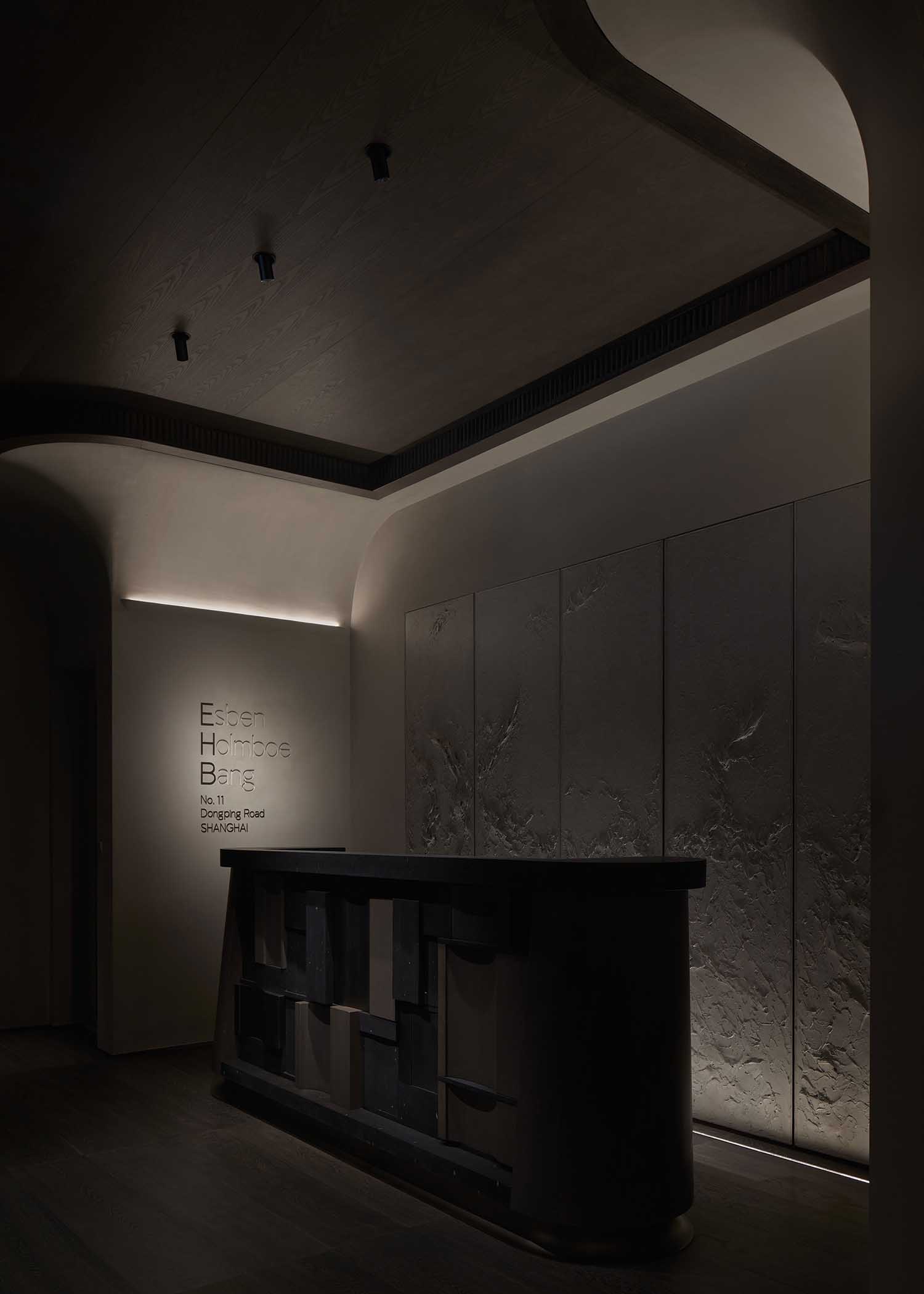
EHB offers an opulent experience intricately woven with refined details. Sleek wood, natural stones, raw-effect metals, and Venetian plaster finishes seamlessly converge to craft an environment that effortlessly exudes naturalistic charm. This space is a perpetual dialogue between the organic, the subtle refinement of Norway, and China’s historical fusion of science and nature.
In our interview with Chris Shao, we delve into a captivating journey of cultural fusion and architectural homage. This conversation uncovers the intricacies of a design concept that seamlessly marries the subtlety of Norway’s refinement with the historical elegance of China. From the exquisite pairing of Mortise and Tenon joins with Chinoiserie style wallpaper to the profound influence of Shanghai’s French Concession district on the restaurant’s interior, Shao provides insights into the thought process and creative decisions that have shaped this remarkable dining establishment.
Can you describe the design concept for the EHB Restaurant and how it integrates elements of both Norway’s subtle refinement and China’s historical elegance?
From the beginning we were intent on the design direction being a subtle blend of both Norway and China. Channeling the visual identities of each while maintaining the integrity of the heritage building. A clear example of this can be seen through our pairing of Mortise and Tenon joins, set with Chinoiserie style wallpaper, literally converging the two countries. While this joinery technique is historically Chinese it has roots in Scandinavian design as well.
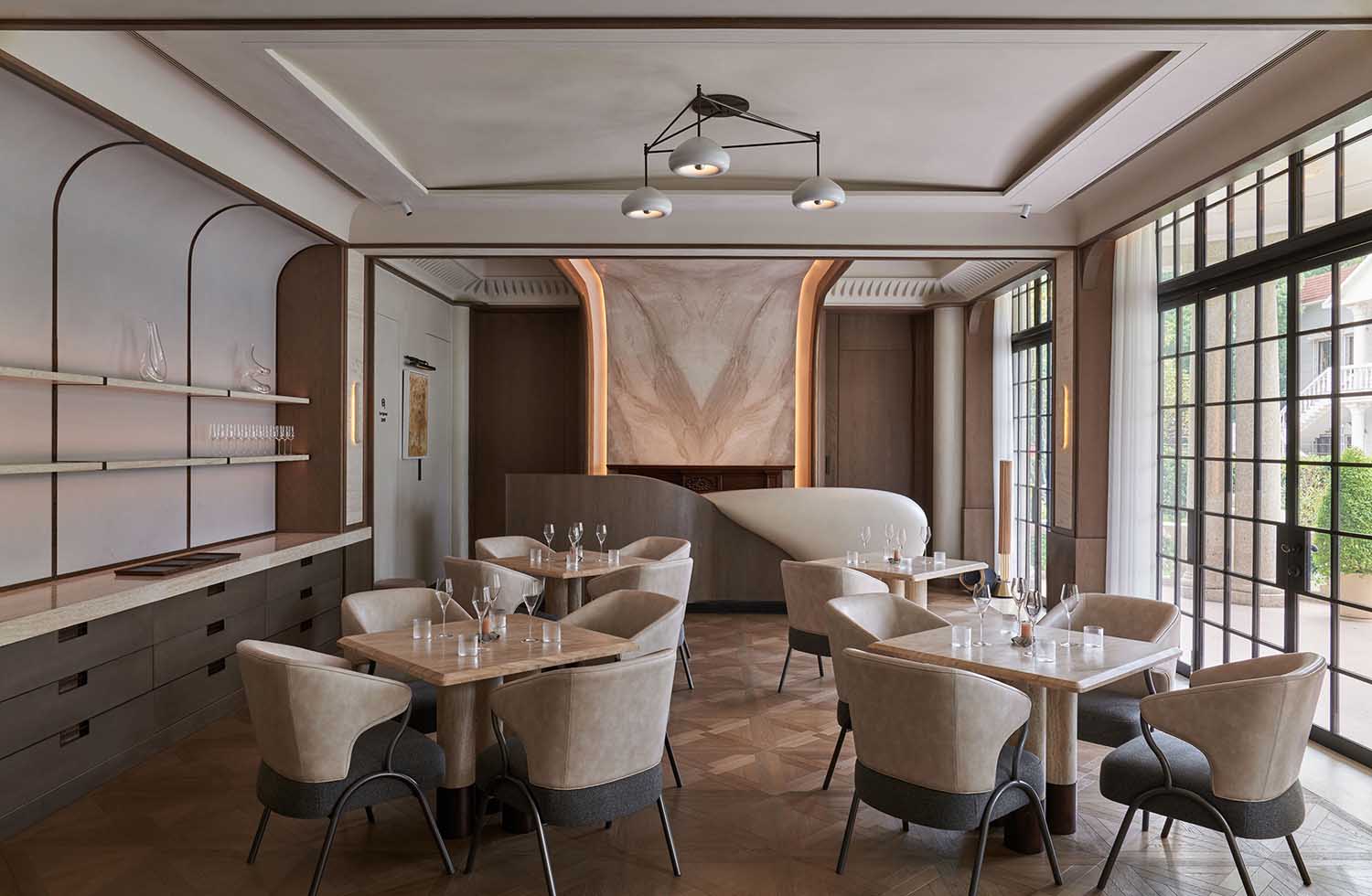
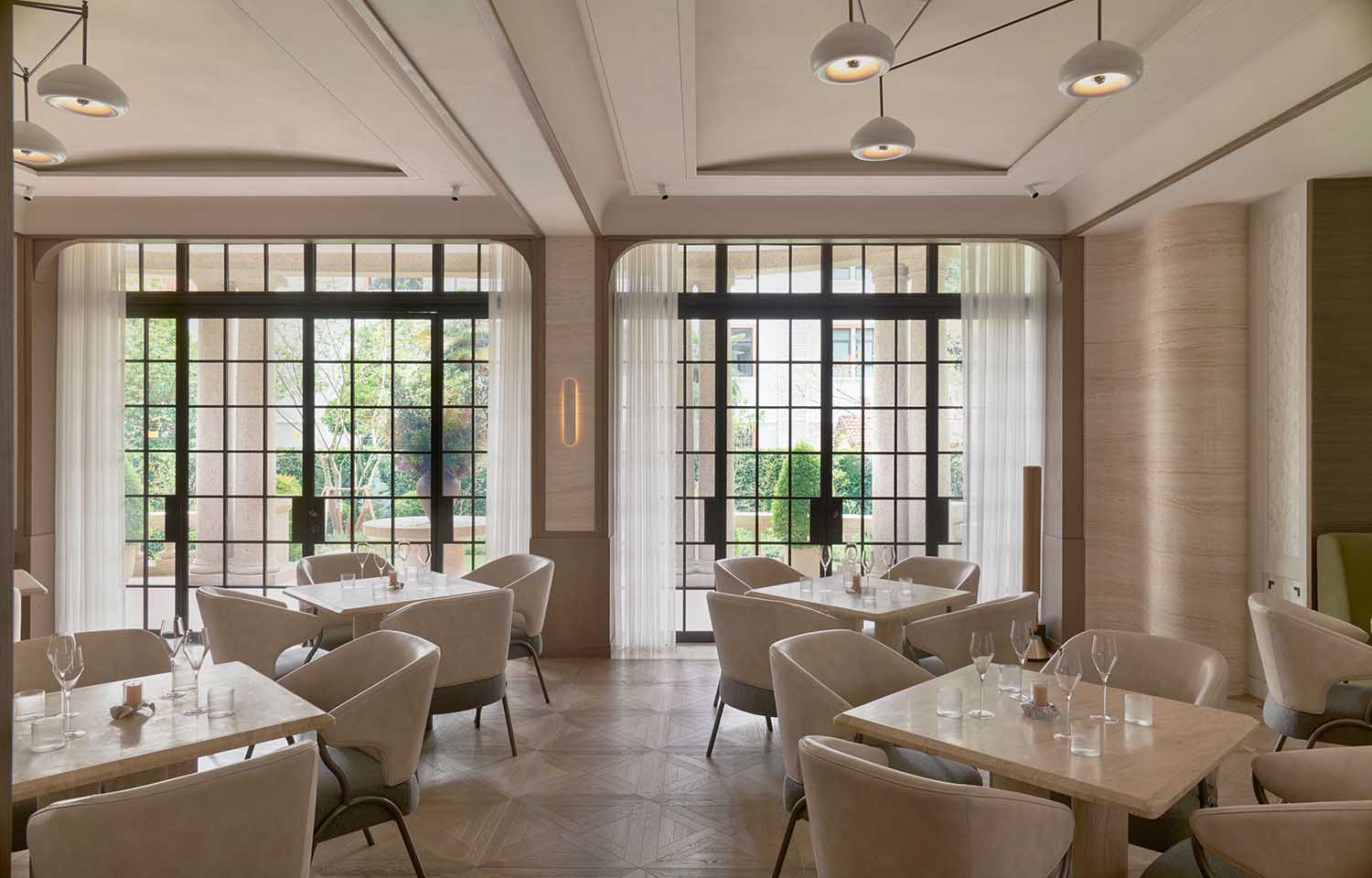
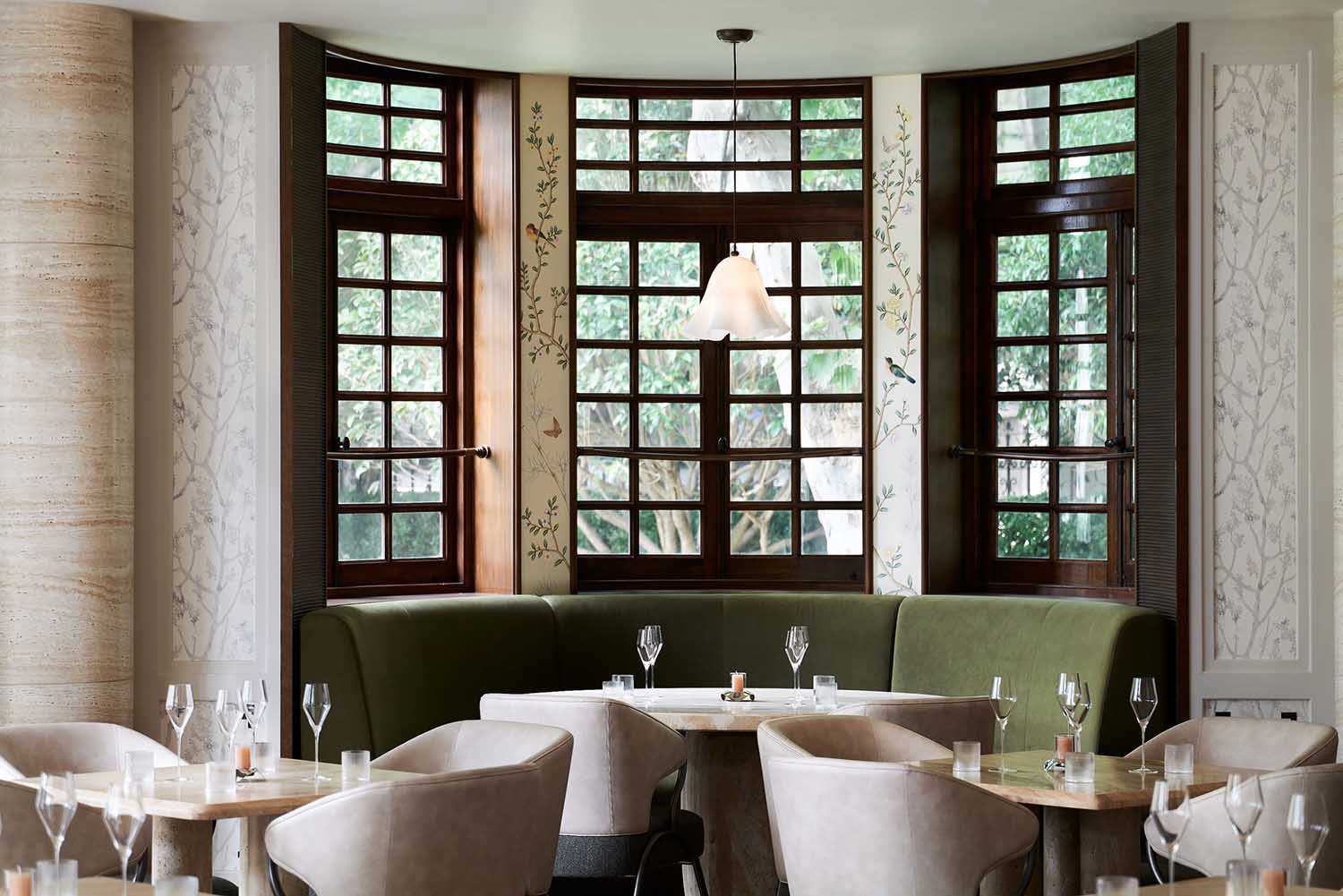
The project draws inspiration from the architectural heritage of Shanghai’s French Concession district. How did this heritage influence your design choices, and can you share specific examples of how it’s manifested in the restaurant’s interior?
Shanghai’s French Concession district is a very unique neighborhood, it is home to many grand residences, consulates and heritage architecture. In homage to this esteemed locale, the design invites you to experience luxury redefined through quiet, refined details. The idyllic Chinoiserie wallpaper drew inspiration from traditional Chinese calligraphy, blending this with Nordic wood panels continues to create a kind of conversation between the cultures.
The use of materials like wood, natural stones, raw-effect metals, and Venetian plaster is mentioned. Could you elaborate on how these materials were selected and how they contribute to creating an “effortlessly naturalistic environment”?
Staying true to Chef Holmboe-Bang’s culinary ethos, we opted for complex, natural materials – travertine stone, timber. Letting these exist in near raw finish, Venetian plaster and metals existing in a kind of honest effortlessness.
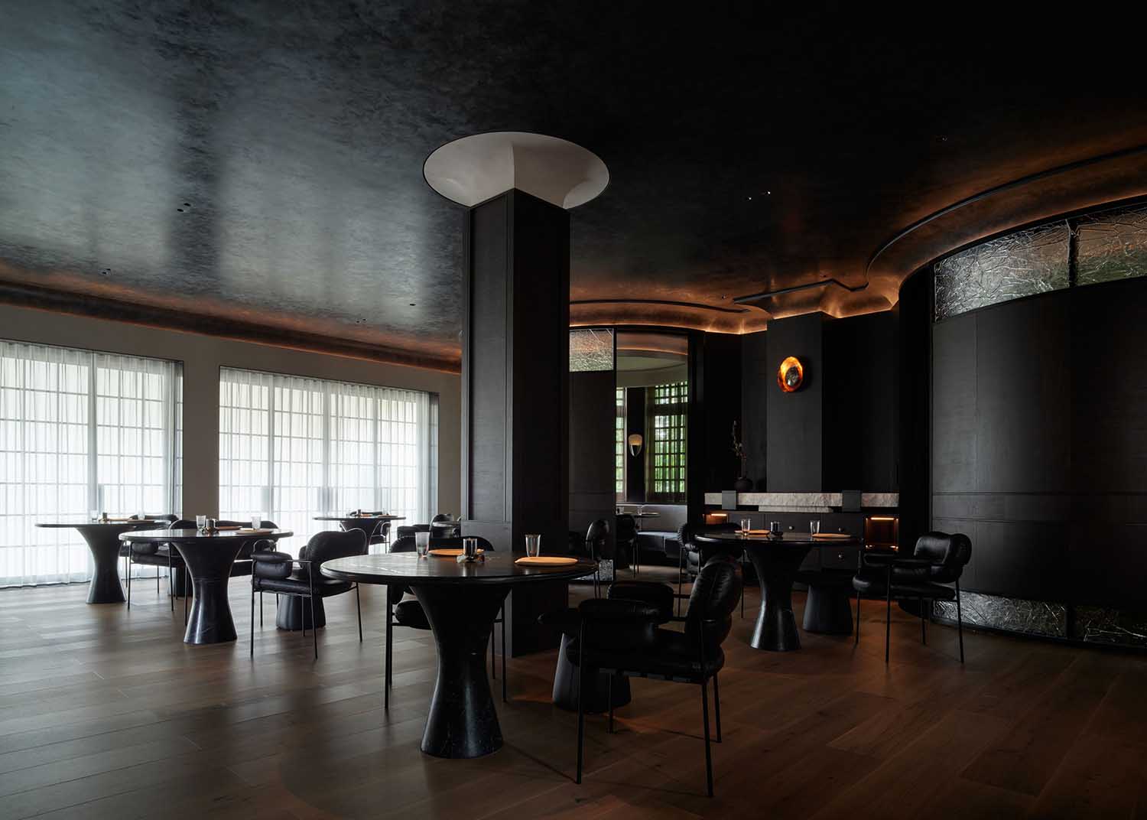
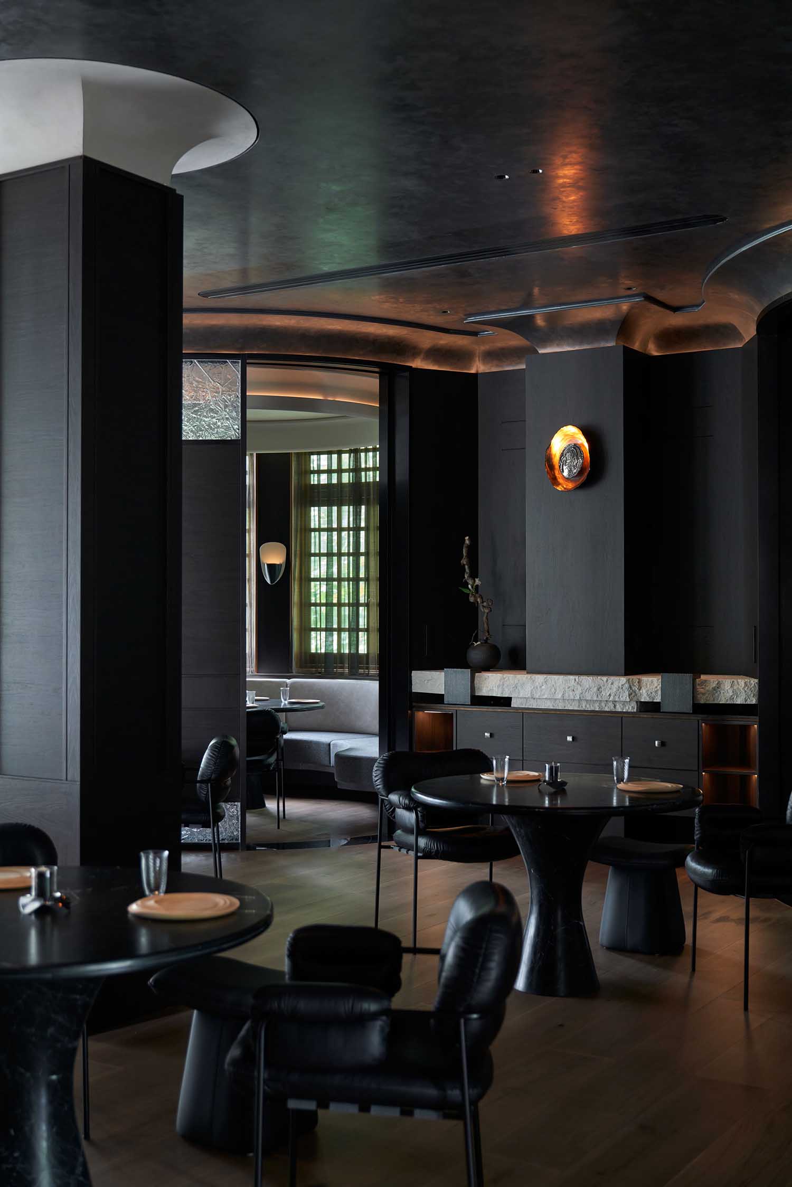
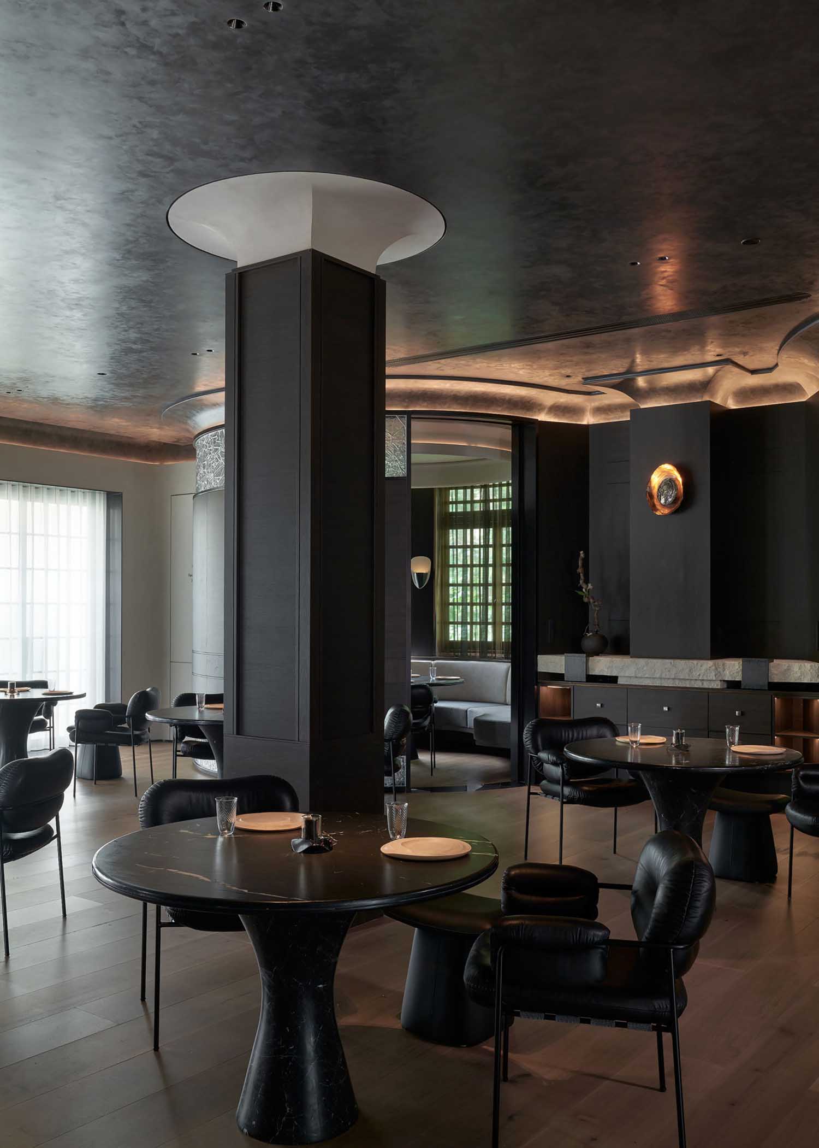
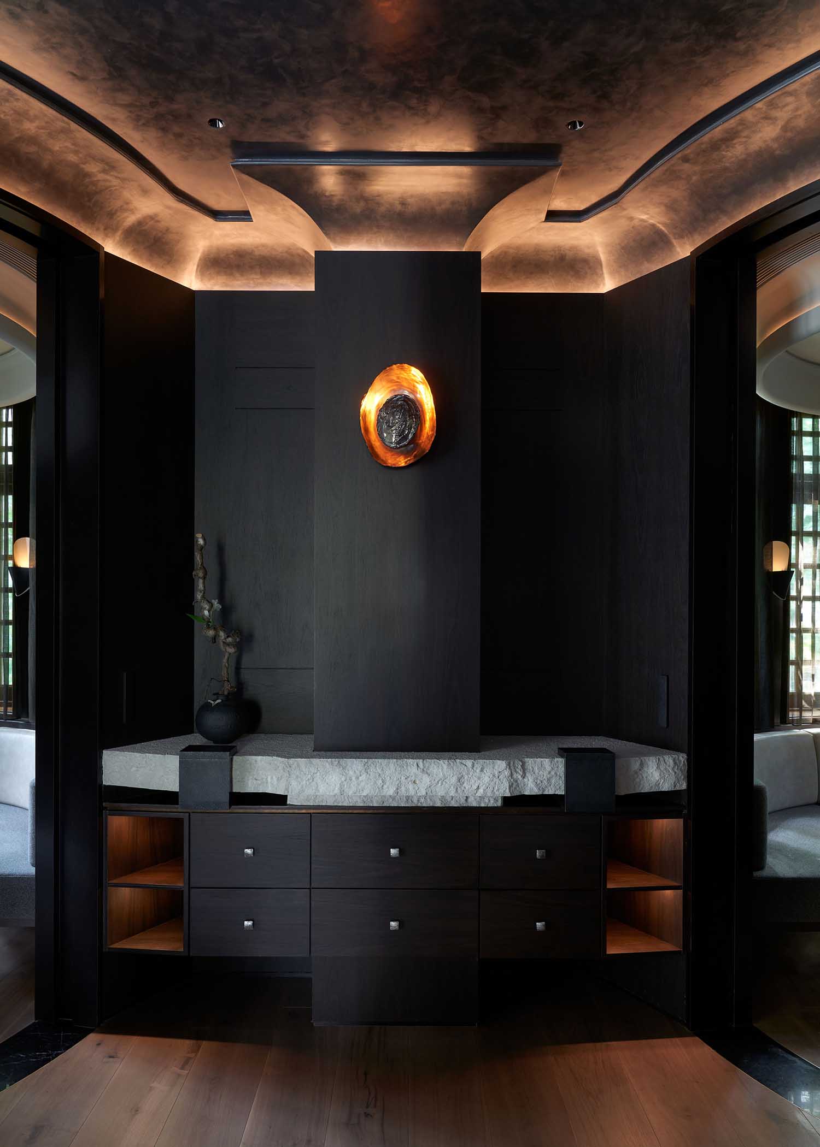
The first floor of EHB pays homage to Norway and Chef Holmboe-Bang’s culinary philosophy. How did you translate the chef’s culinary principles into the restaurant’s design, especially regarding the use of organic and wild produce?
The chef really wanted the dining experience to resemble him inviting guests to his home. The third floor is a more formalized traditional dining experience, while the first floor has a warmer more informal feeling, like that of a living room. Blurring the lines of residential and hospitality was a challenge, a commercial kitchen versus the kitchen countertop of a home. Natural materials in soft palettes and curves, these reflect the chef’s circular methods in cooking and foraging; unsealed leather chairs that will age with time, evolving into a slightly different chair with each use. The contrast of more bold, raw elements with the more delicate notes, calls the unique weather conditions of Norway to mind.
You mentioned the historical villa in which EHB is located. Could you discuss the challenges and opportunities of working within an existing structure with such rich history and architectural significance?
It must be said it was certainly a challenge at times but the constraints allowed us to find creative ways to stay authentic to the existing structure. We worked with a preservation team and all of our designs were reviewed by a local committee. It was an honor to work in and with those who work to maintain the integrity of the building’s rich history. The architectural legacy is on display, the original wood can be found in the fireplace and window frames.
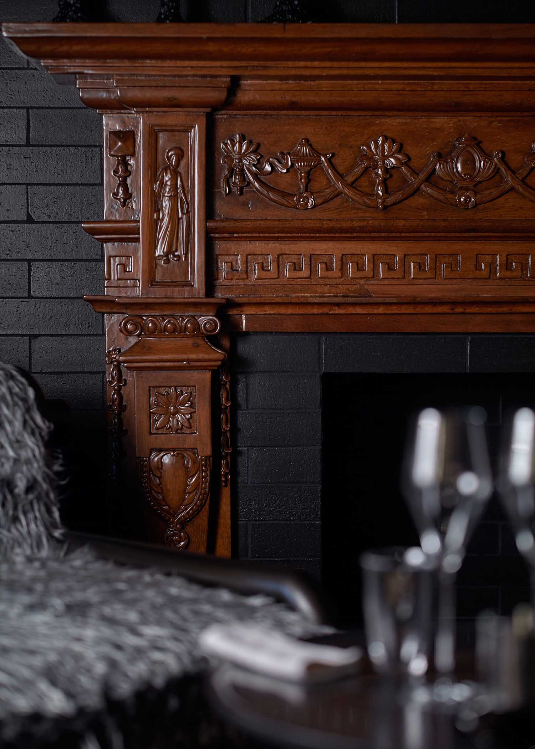
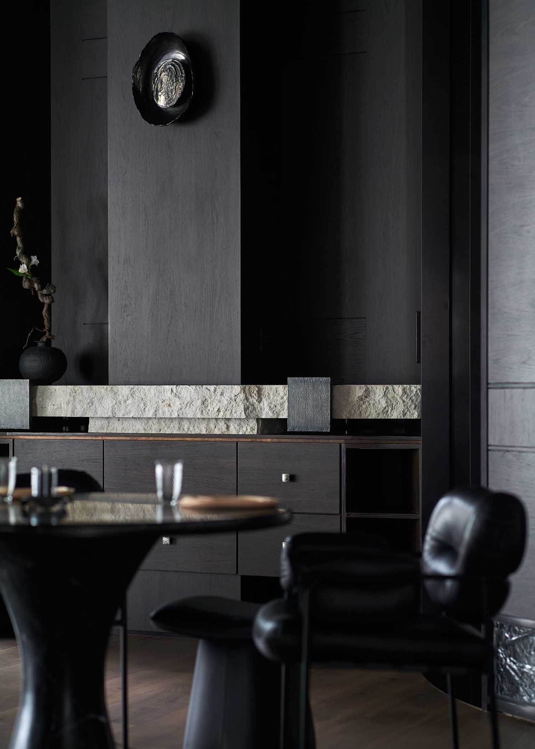
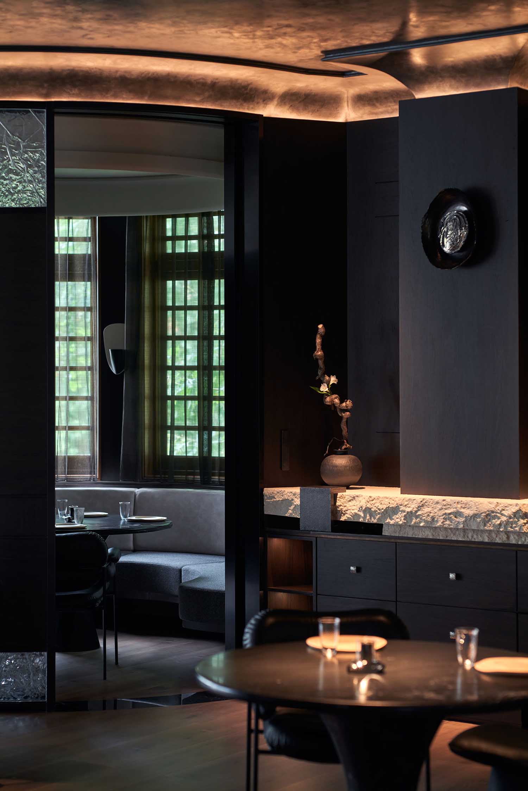
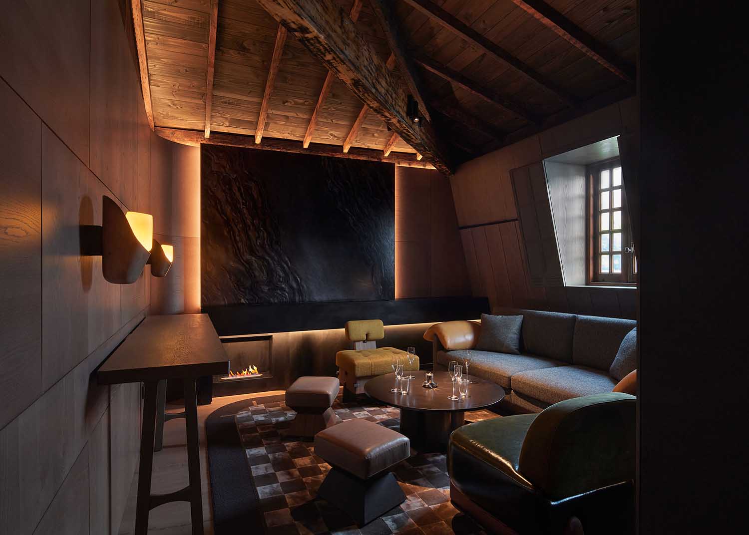
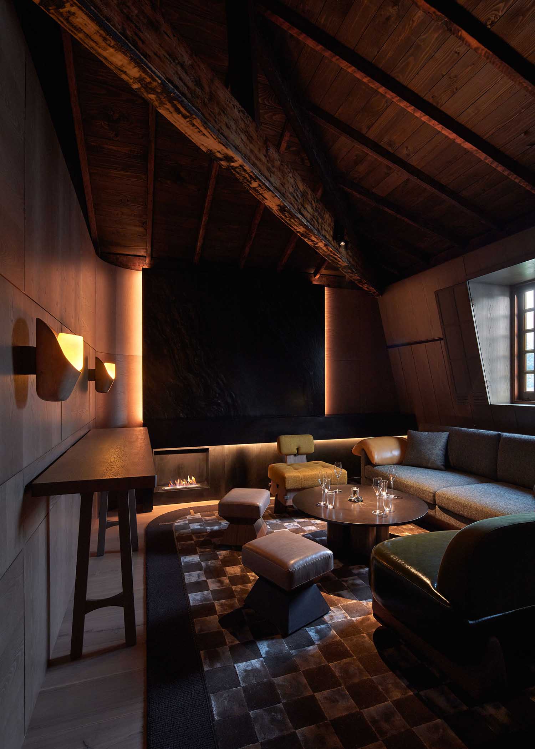
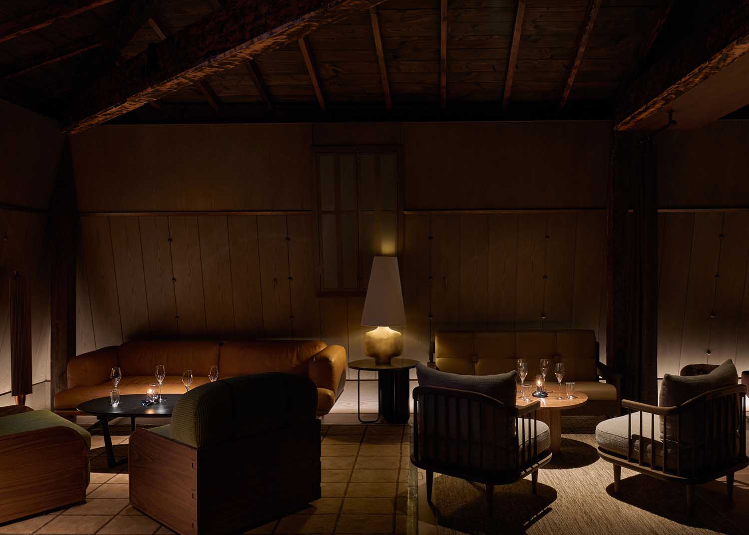
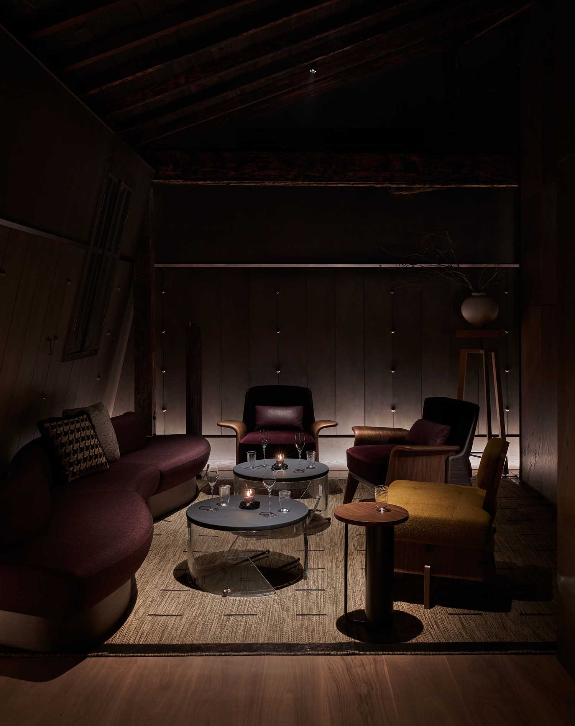
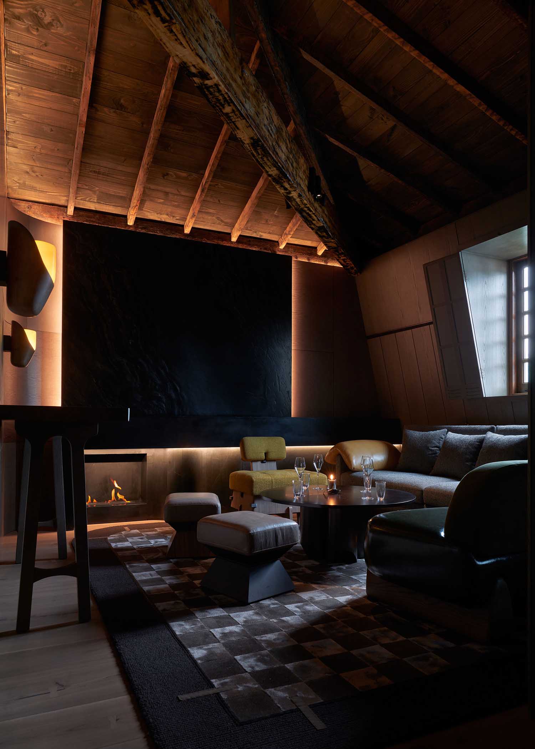
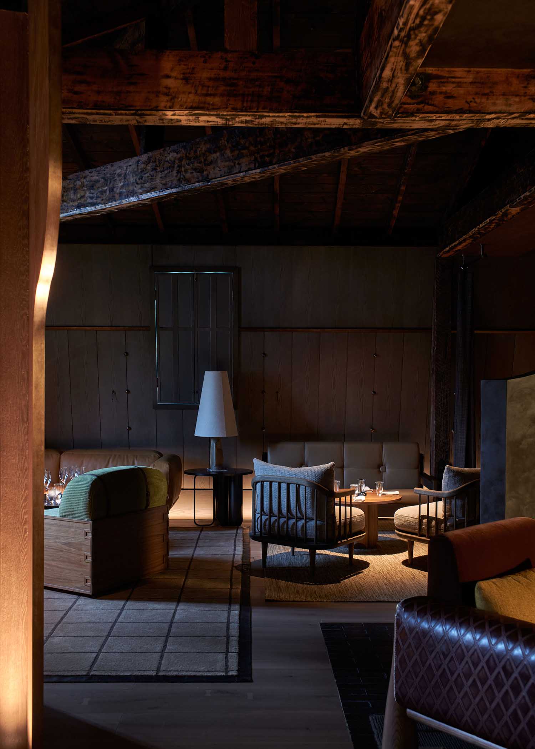
Guests are invited to experience luxury with an emphasis on simplicity and natural elements. Can you share specific design elements or features that exemplify this approach to luxury?
A more minimal and modern approach has been taken towards the design of the dining room. Dark, rich materials are applied to the interior architecture and furnishings, opting for a heavier atmosphere, where frivolous details could lack. This contrast to the ground floor is emphasized by the beauty of woods and metals, highlighted for an intended contrast. We let the materials do the talking, in a kind of quiet elegance. Small accents like the light bouncing off the venetian plaster, illuminating where would otherwise be dim – a glow that embodies the intentionally passive design.
RELATED: FIND MORE IMPRESSIVE PROJECTS FROM CHINA
The Afternoon Tea and Private Dining rooms have a distinct design approach. Could you explain how you balanced elements of Chinoiserie-style wallcoverings with traditional mortise-and-tenon details and modern Scandinavian furnishings in these spaces?
Striking a balance of the three took some workshopping, an internal trialing process with our team. We did extensive research into Scandinavian furnishings, and collaborated with artisanal exemplars such as de Gournay to achieve not only authenticity but finished to a gold standard. In addition, all decisions were underpinned by the existing architecture; this was a foundational touchstone for the design.
The wine tasting room’s design seems to have a unique focus on both aesthetics and functionality. Could you explain the design decisions behind this space, especially the use of glass sides and the Nordic Fjord-inspired entrance?
The wine room’s central location allows diners to enjoy semi private nooks on either side. By having glass walls the wine becomes a part of the design, and an immersive experience for the diners. We wanted there to be a sense of intrigue. The paneled entrance takes direct inspiration from the Nordic Fjord, inviting guests in to taste the wine.
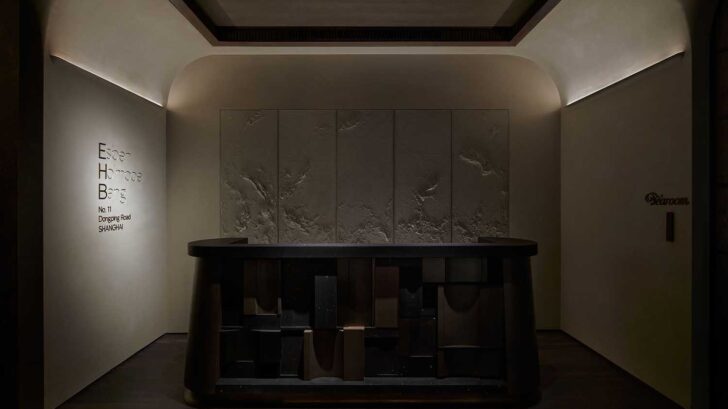
Project Information
Project name: EHB
Project location: Shanghai, China
Project type: interior design
Project status: built
Principle designer: Chris Shao
Design team: Chris Shao Studio LLC – www.chrisshaostudio.com
Design period: 2022
Construction: period: 2023 Spring
Interior floor area (m2): 450
Lighting consultant: Isabel Zhu
Landscape: Fish Design
Artists: Natalia Landowska, Gil Melott, Sophie Lou Jacobsen, Pelle Designs (Jean & Oliver Pelle), Yves Mohy,
Other consultants: Morris, Jebara & Co.
Material: Wood, Paint, Stoned, Metal, Tile, Leather, Wallpaper, Resin
Furnishing brands: Objective Gallery (OBJ +), Finn Juhl, BD Barcelona Design, Fogia
Photographer: Zhu Hai


