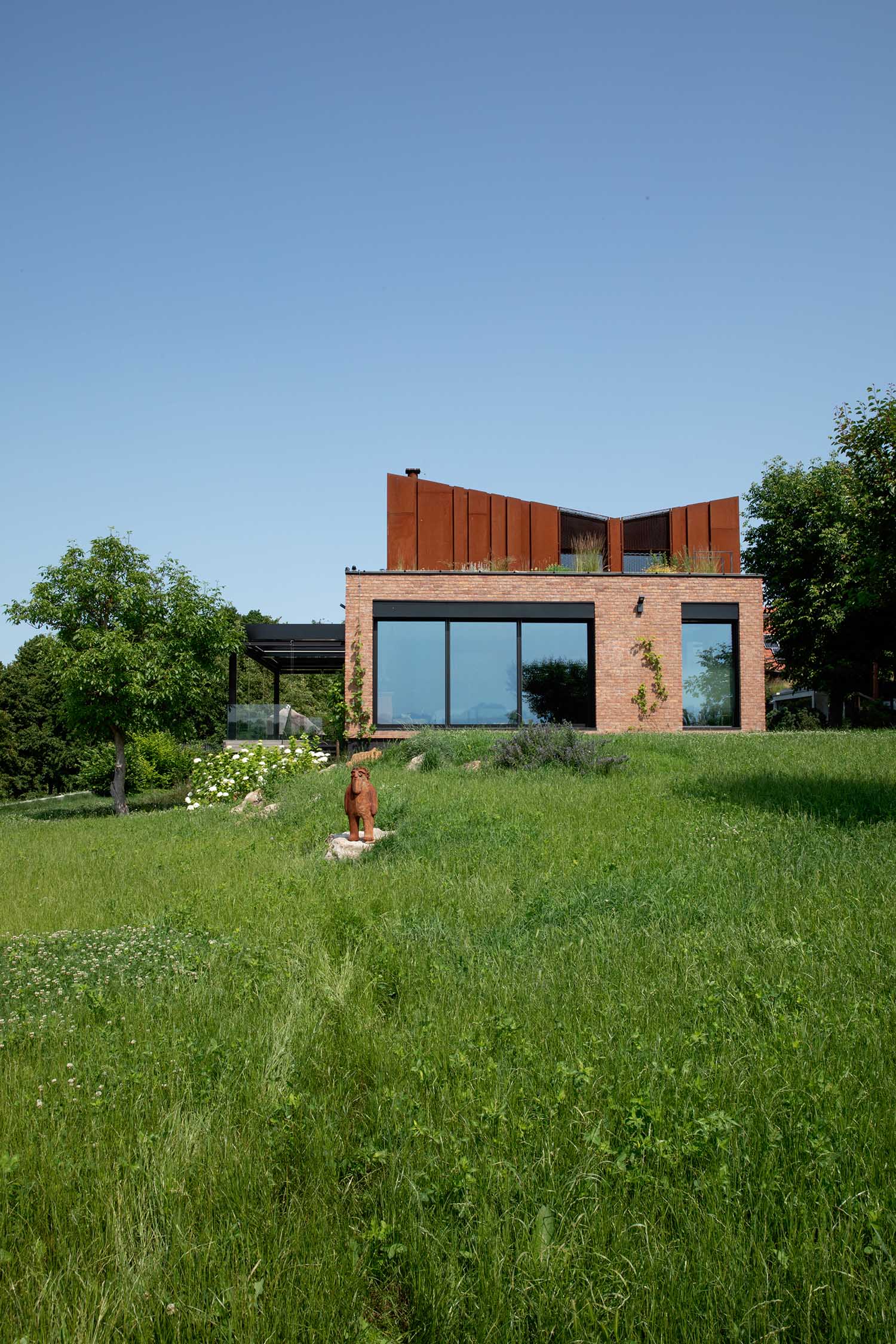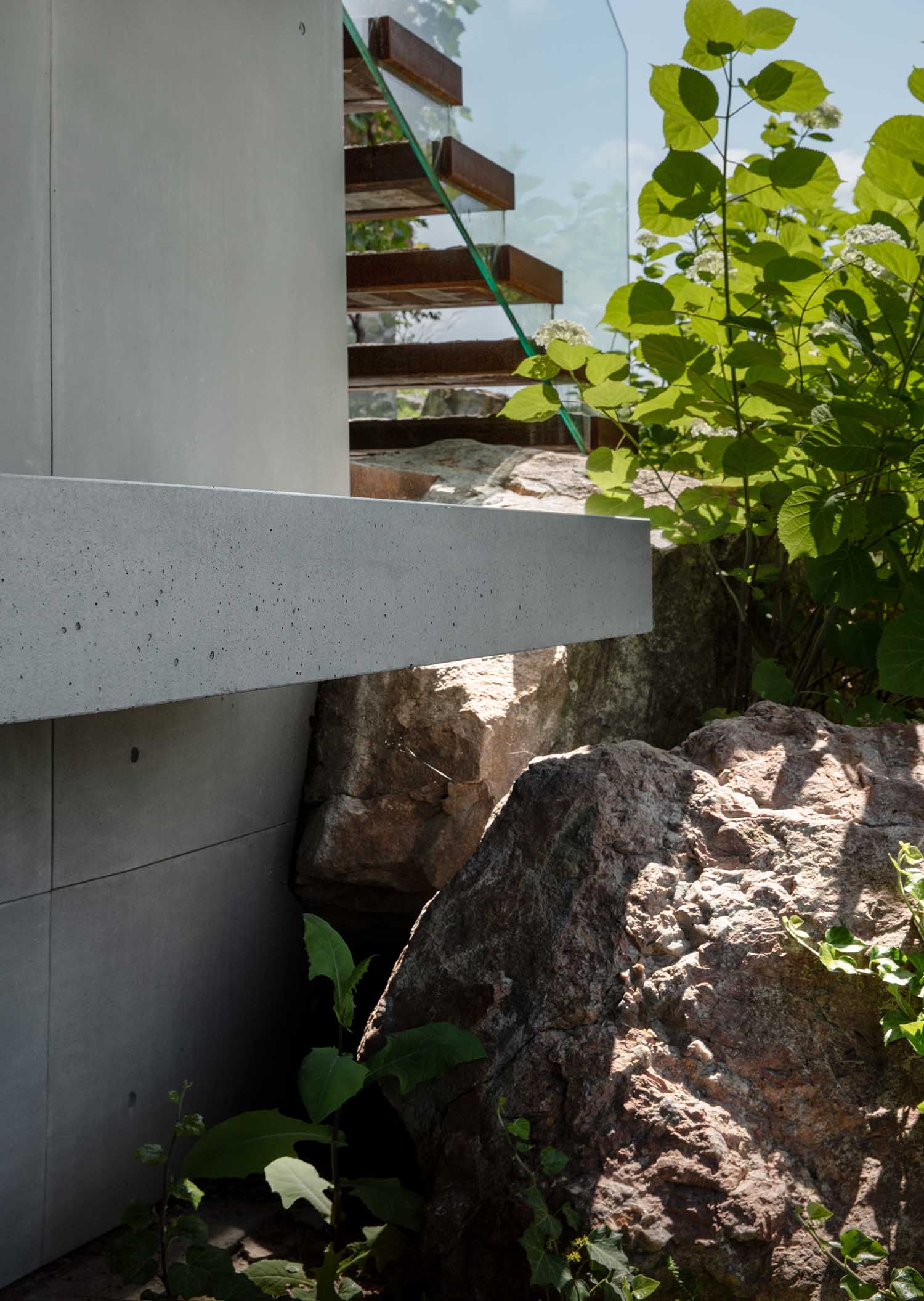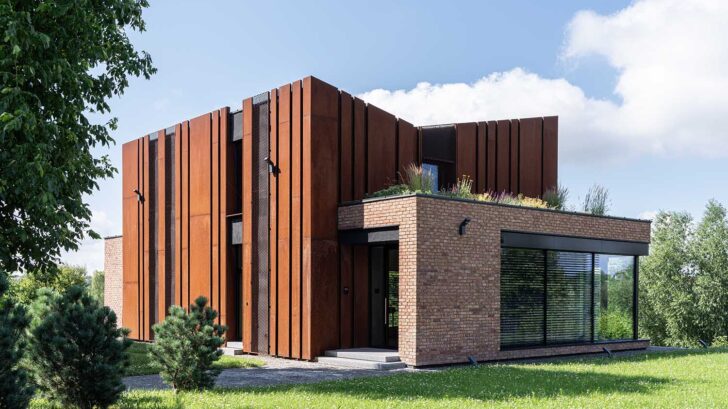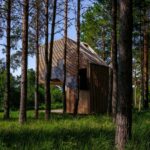
MAKHNO Studio in collaboration with Ilya Tovstonog has designed a private residence located in Ukraine, the MRIIA House. Often referred to as “The House of Fairy Tale Dreams,” this 267-square-meter abode defies convention and celebrates the magic of design and innovation.
Challenging Convention
In a world where wishes hold the key to enchantment, the MRIIA House took on the formidable task of weaving together 12 distinct dreams into a harmonious tapestry of wonder. Designed by the visionary team of MAKHNO Studio and Ilya Tovstonog, this house is a true embodiment of artistic vision and innovation.



Dream #1: A Wonderful House
The MRIIA House is not your ordinary dwelling. It combines two distinct geometric forms – a corten steel volume and a rectangular brick block. This unique fusion gives birth to an exquisite dance of forms, a testament to the architects’ desire to create a magical, movie-like house nestled amid pristine nature.
Dream #2: Open Terrace
Overlooking the house is a spacious terrace enclosed by glass and a movable pergola. It’s a place where one can start the day with morning yoga or savor evening tea while being surrounded by the comforts of nature.




Dream #3: Vintage Stained Glass Windows
Upon entering the house, one is immediately captivated by the vintage stained glass windows on the second floor. These cultural artifacts, saved from oblivion, add a touch of history and charm to the modern interior.
Dream #4: A Magical Fireplace
An eye-catching custom-made fireplace hangs boldly in the living room, evoking the enchantment of fairy tales. While it primarily serves as a mood-enhancer, it also adds to the house’s whimsical charm.


Dream #5: Perfect Microclimate
The MRIIA House boasts cutting-edge climate control technology, including ventilation, humidification, passive cooling/heating, and ducted air conditioning. The combination of underfloor heating and cold ceilings creates an optimal microclimate without the inconvenience of drafts.
Dream #6: Venetian Glass
Genuine Venetian glass chandeliers adorn various corners of the house, adding a touch of elegance and sophistication.
Dream #7: An Interesting Window
A unique panoramic window in the shower gradually blurs from top to bottom, creating a mesmerizing color effect. This ensures a sense of being surrounded by nature while maintaining privacy.

Dream #8: A Giant Hammock
On the second floor, a giant hammock provides a thrilling experience, almost akin to a trampoline, creating a perfect retreat for the young and young-at-heart.
Dream #9: Adult-Child Space
The second floor is divided into two zones: an office and a children’s room, allowing for work and play to coexist harmoniously.
RELATED: FIND MORE IMPRESSIVE PROJECTS FROM THE UKRAINE


Dream #10: A Cozy Layout
Despite its modest 267 square meters, the house is cleverly designed with various zones to ensure functionality without compromising space.
Dream #11: Flowers on the Roof
The garden on the second tier of the building brings nature closer to home with an abundance of flower beds and mini-greenhouses.


Dream #12: A Garage with a Twist
The garage, adorned with the continuation of the stained glass window, connects seamlessly with the main house, hinting at more architectural wonders hidden underground.
It embodies the values of living in harmony with the environment, creative solutions, technological innovation, and a deep respect for cultural and artistic traditions.

Project information
Type: private house
Location: Ukraine
Area: 267 sq.m
Year: 2021
Authors: MAKHNO studio and Ilya Tovstonog
Photographer: Serhii Kadulin
Find more projects by MAKHNO Studio: makhnostudio.com



