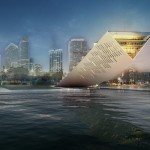
Nanjing-based practice AZL Architects designed village-like cluster of artist's studios – Xixi Artist Clubhouse on the space of a 1800 year old park. More images and architects’ description after the break.
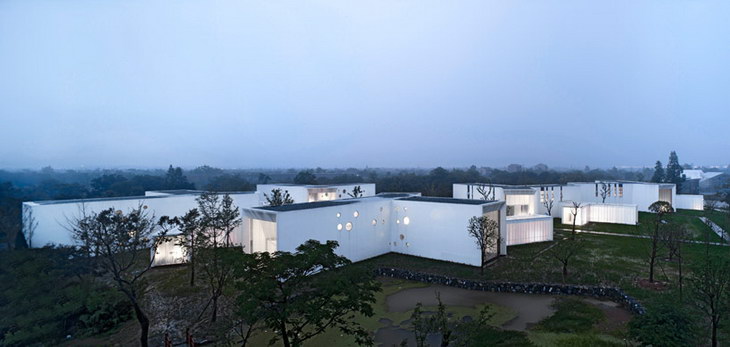
About the Project:
Located in Xixi wetlands in west of central Hangzhou, the Xixi Artist Clubhouse is organized as a village structure with five building units, 800 m2 each as studio for artists & designers in Hangzhou.
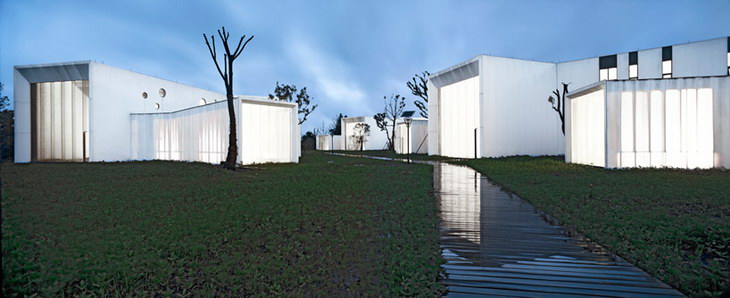
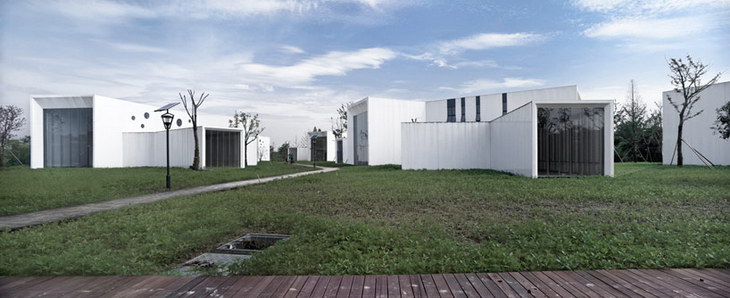
Each cluster relies on three Y-shaped volumes, onein six by six and two in three by three meters square frameless openings, creating panoramas view of surrounding wetland landscape in different directions.
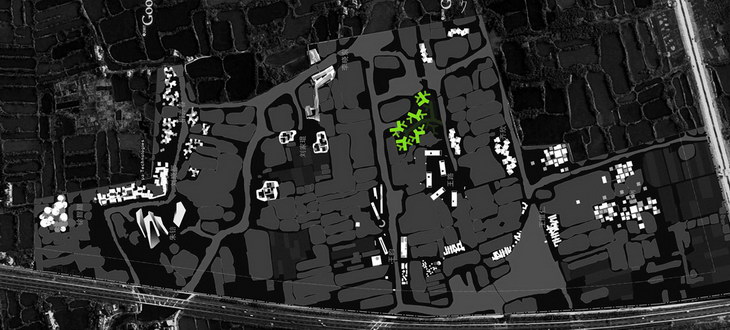
Contrast to cubic outside geometric volume of building, twisting fiberglass installationredefines internal spaces. Walls, floors, and ceilings are integrated in continues surface, refers to different program.
The six meter tall structure is in concrete, while two smaller sections in steel structure introduce translucent white PC panels as cladding to diffuse direct sunlight. During dark night, one could see a group of beautiful lanterns floating on the water of wild wetland horizon.
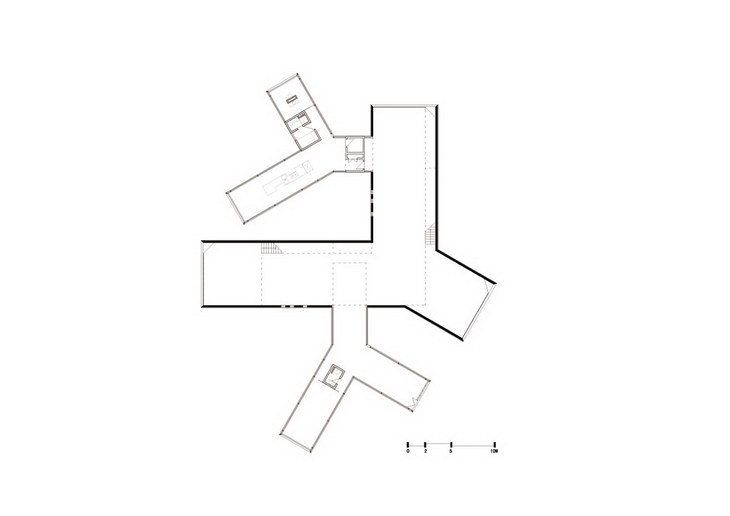
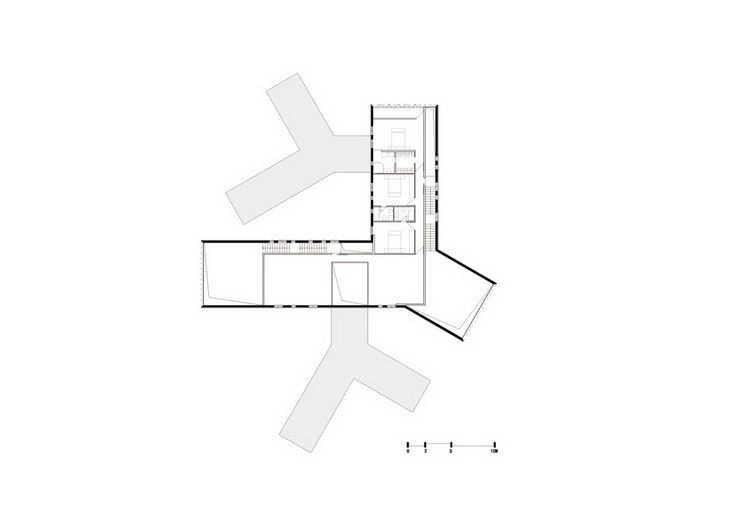
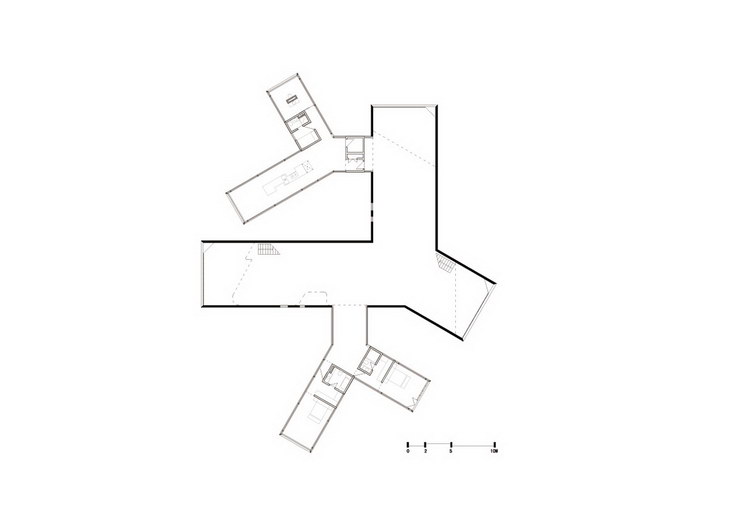
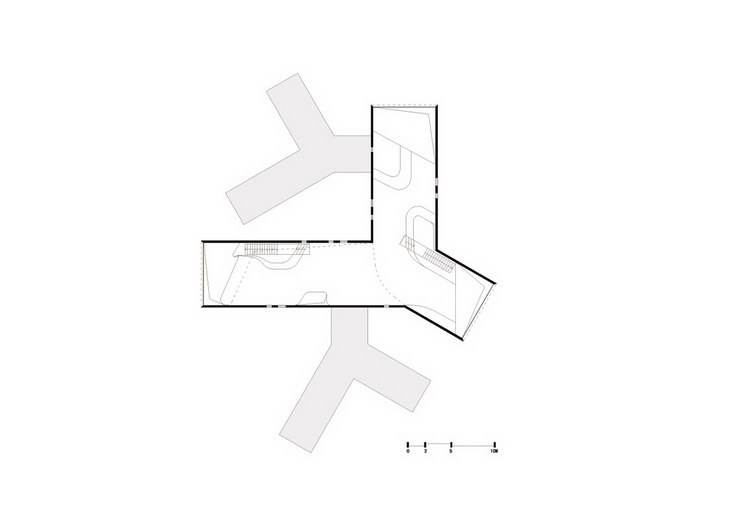
Project: Xixi Artist Clubhouse
Designed by AZL Architects
Architect In Charge: Zhang Lei
Project Team: Zhang Lei, Qi wei, Zhong Guanqiu, Zhang Guangwei, Guo Donghai
Collaborator: Architectural Design Institute, ZJIU
Area: 4,000 sqm
Location: Hangzhou, Zhejiang, China
Website: www.azlarchitects.com
Source Archdaily. *


