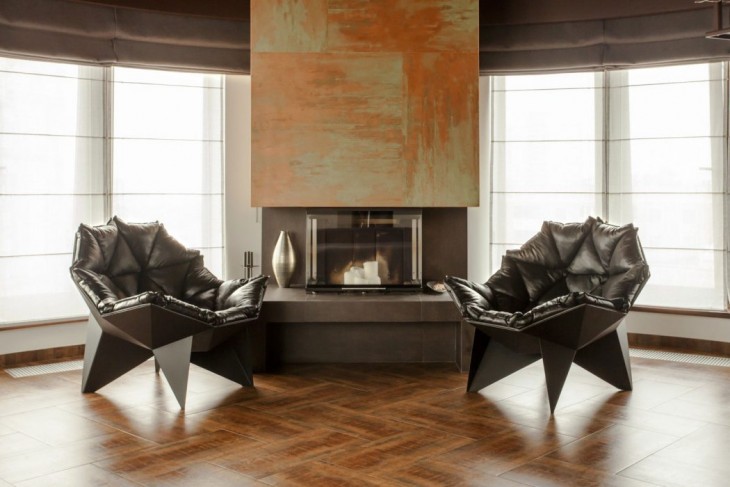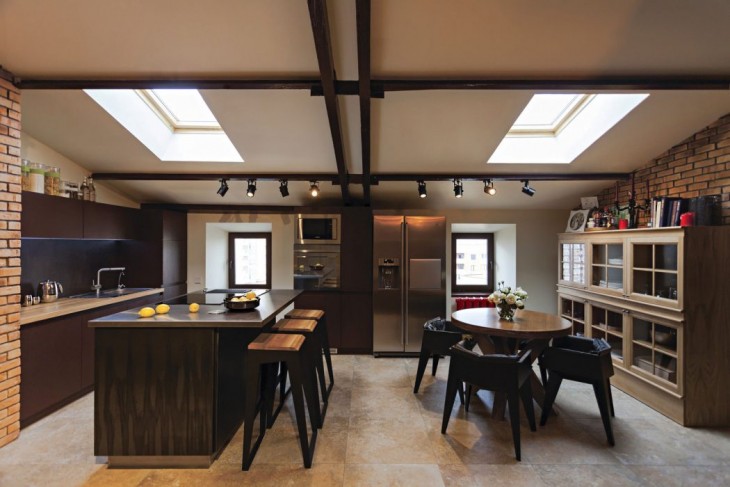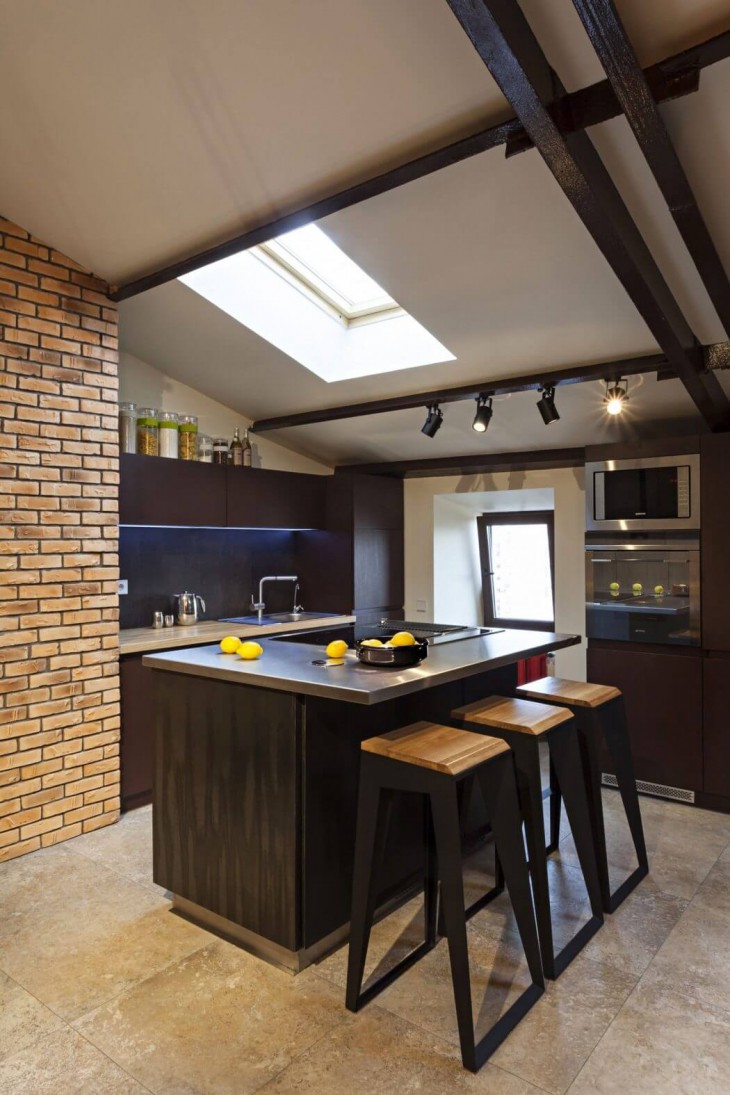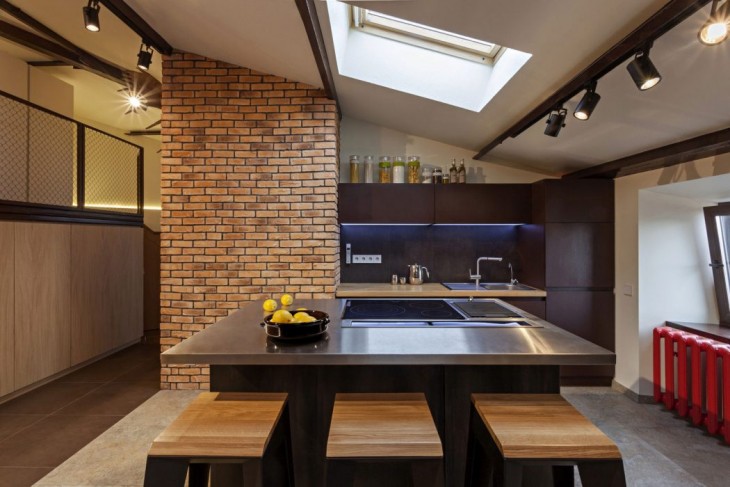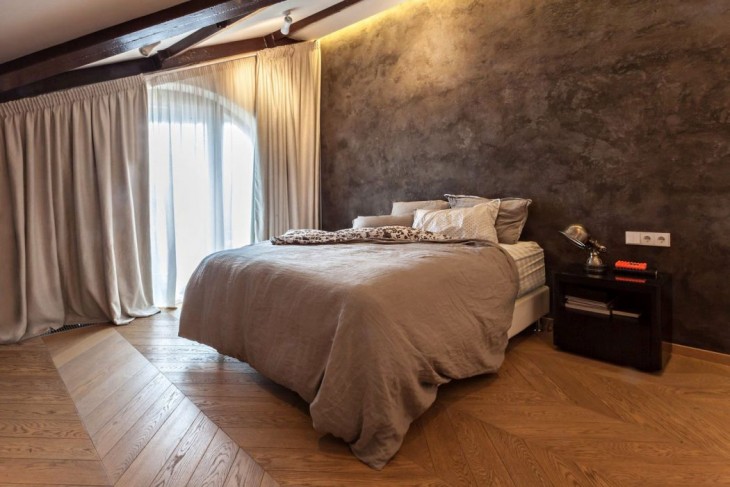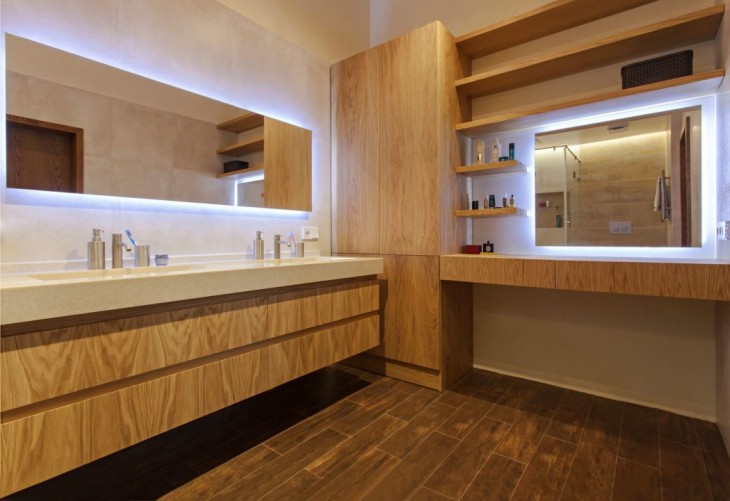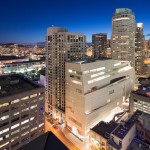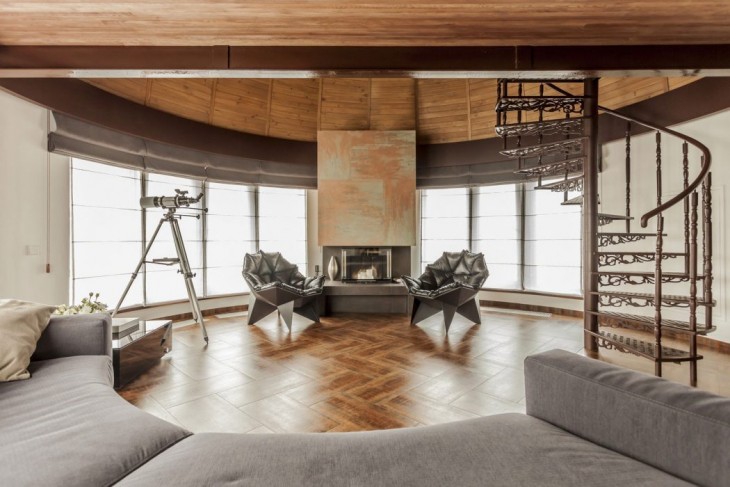
U//ME architects designed this inspiring 120m2 apartment ocated in Kiev. It is situated on the 15th floor under a sloped roof and with the space under the dome. Originally there were no windows under the dome, and during the design process idea was to bring natural light through three window openings and open the view on the city center. At night, you can see a spectacular night view of Kiev. The entire space is painted black to accentuate the effect of illumination. The center of the apartment is thea kitchen combined with the dining room and entrance area. The use of natural wood, soft and warm colors in the decoration of the apartment softens the visual spirit of metal structures and bricks. Almost all the furniture is produced in Ukraine, according to the sketches of the architects. Take a look at the complete story below.
