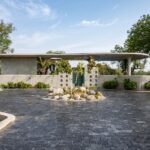
Sealand Architects have recently completed work on the Australis House in Noosaville, Australia. The architectural vision for this residence was to create a family home that seamlessly integrates with the picturesque Noosa hinterland. The client’s primary objective was to foster meaningful connections with loved ones while also establishing a harmonious relationship with the natural environment. The clients expressed their desire for a residence that seamlessly caters to the needs of a growing family, while also possessing the adaptability to evolve alongside their maturing children. The clients have expressed their desire for the house to embody a heightened sense of traditional architectural aesthetics.
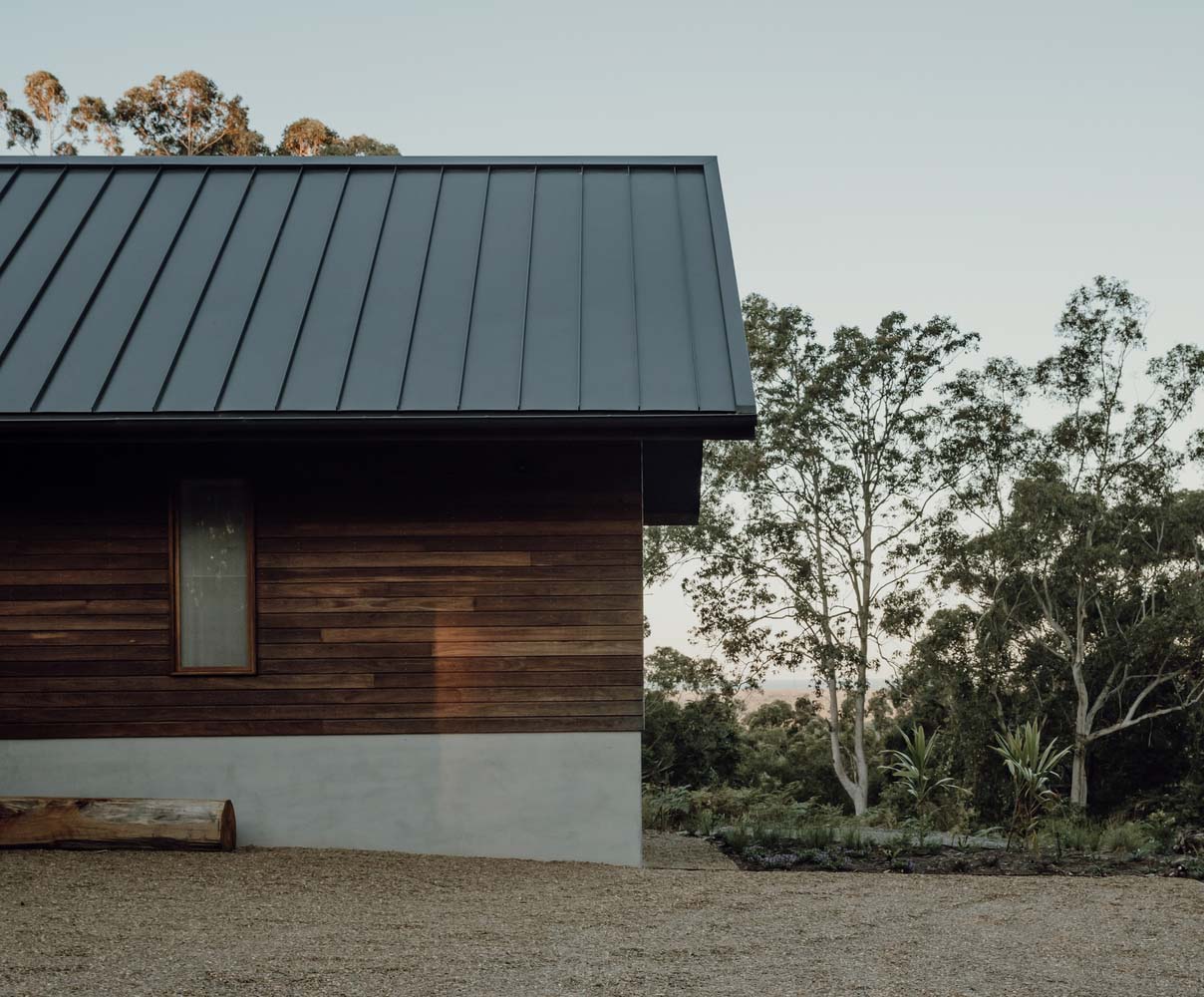
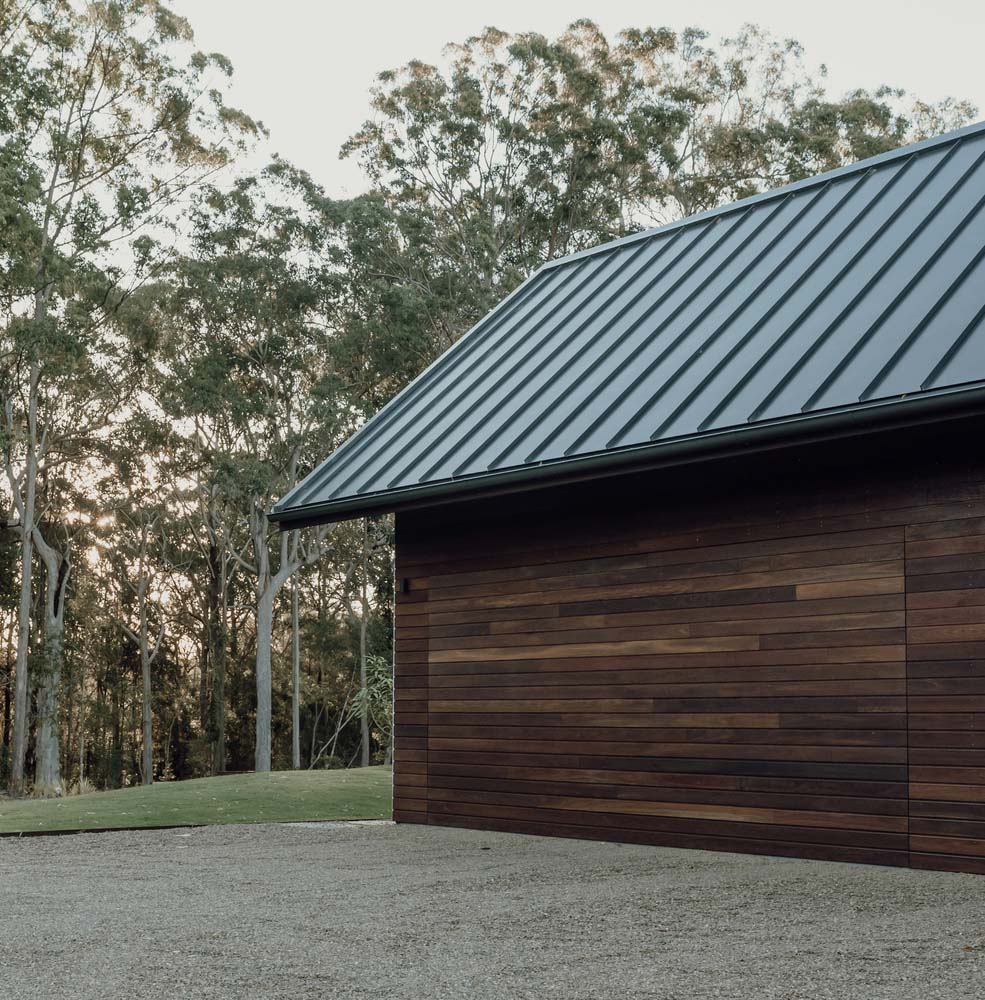
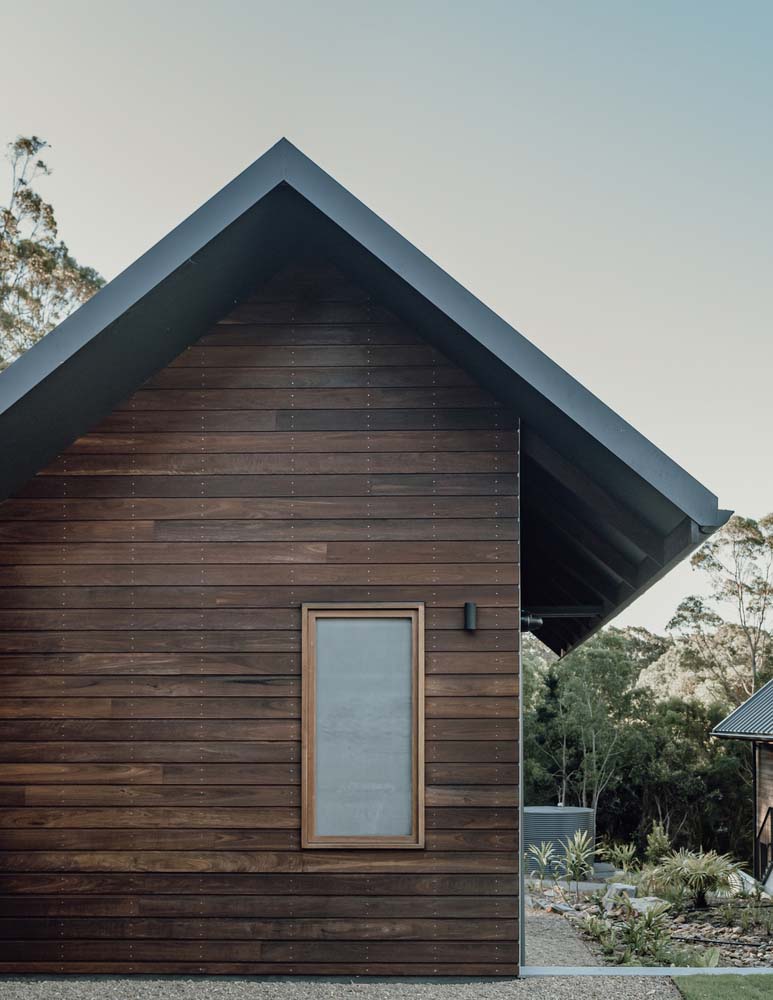
The architectural design of the house was carefully crafted to cultivate a sense of connectivity and togetherness among family members and friends. The residence features expansive communal spaces that serve as the heart of the home, fostering a sense of togetherness and providing ample room for culinary endeavors, shared meals, joyful moments, and unwinding. Within the architectural composition, one can discern the presence of smaller, yet equally significant, bedroom spaces positioned at both extremities of the dwelling. These areas serve as sanctuaries, offering individuals the opportunity to retreat into a realm of solitude and tranquility, fostering a sense of personal introspection. During the early stages of childhood, it is common for families to opt for a spatial arrangement where the sleeping quarters are interconnected. As the inhabitants mature, they have the opportunity to transition to the opposite wing of the residence. The architectural design of the house successfully establishes a harmonious relationship with the natural environment that envelops it. The house boasts expansive sliding glass doors and windows, seamlessly connecting the interior spaces with the picturesque gardens and captivating landscape beyond. The dwelling thoughtfully incorporates the abundant natural light and ventilation, allowing its occupants to intimately experience the passage of time and the ever-changing seasons.
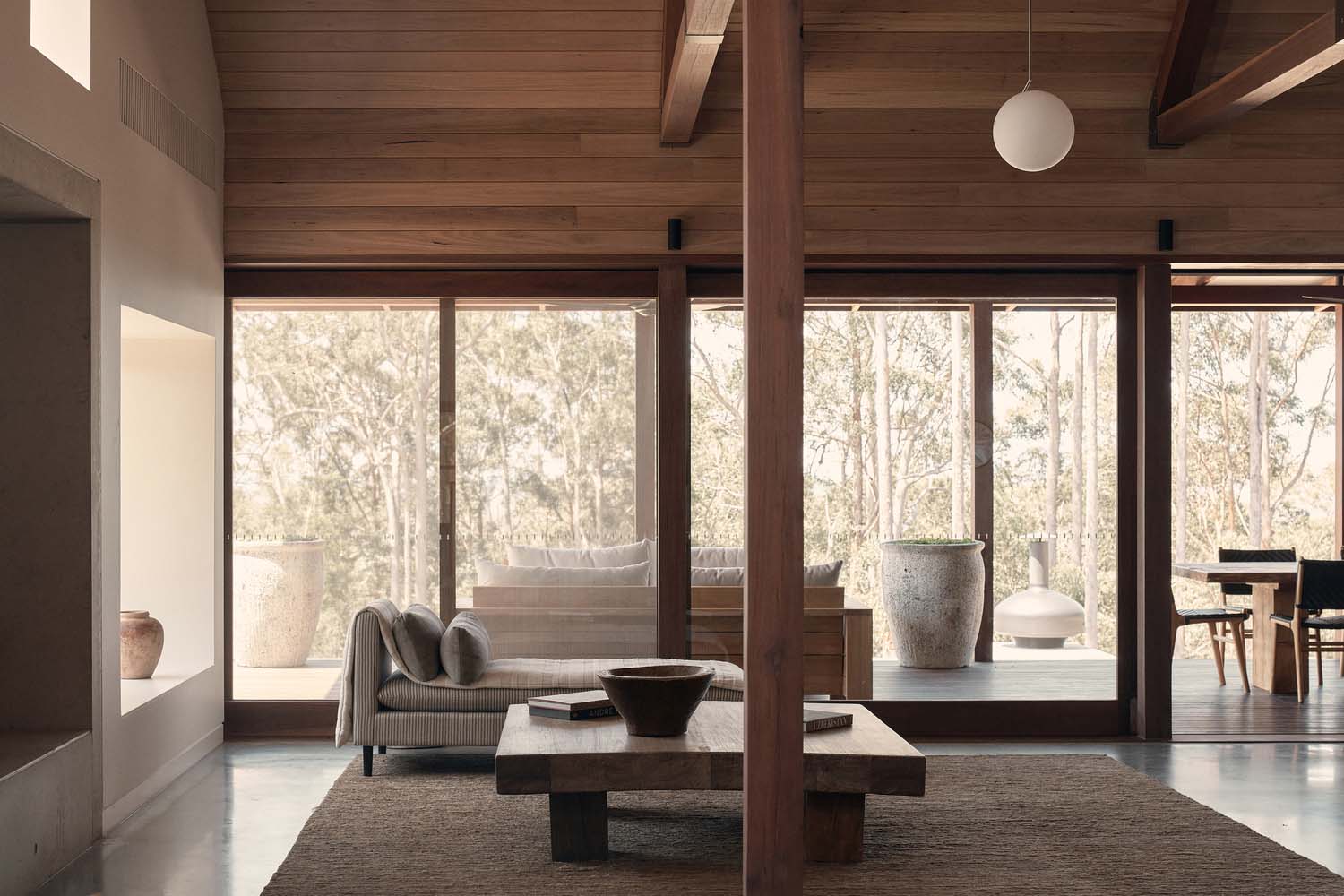
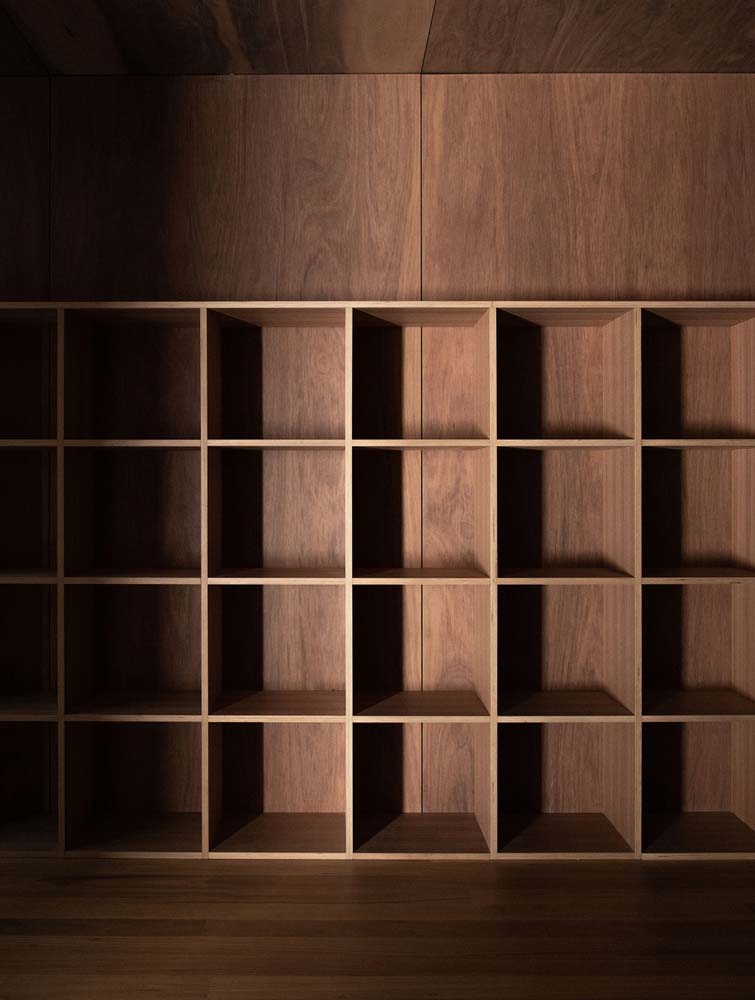
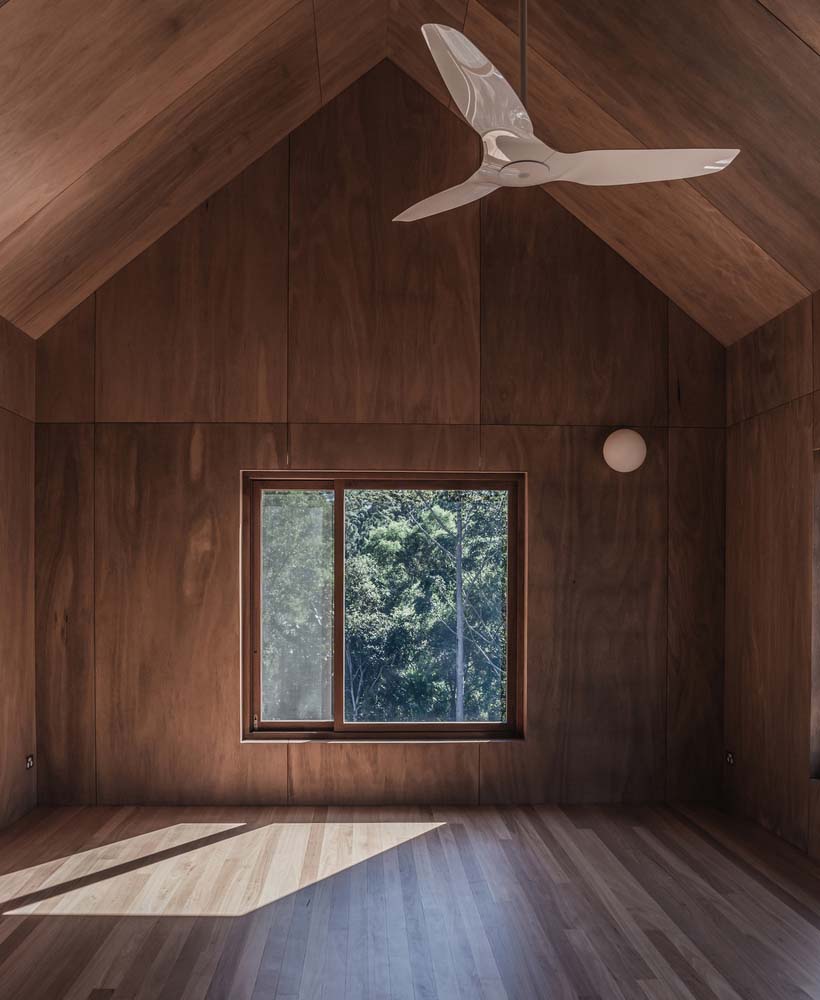
The architects were captivated by the timeless allure of traditional Queensland architecture. The goal was to create a residence that harmoniously interacts with the unique local climate and lifestyle. During the late 1800s, the picturesque Noosa River was adorned with charming timber buildings featuring exquisite gable roofs. The Australis house draws its primary inspiration from the early Noosa buildings, which are characterized by their graceful roof forms and exquisite timber construction. In terms of its external aesthetics, the design incorporates a selection of traditional materials, including locally sourced hardwood, stone, and metal roof sheeting. The chosen materials possess an exquisite aesthetic quality, requiring minimal upkeep, while also demonstrating commendable resilience against potential bushfire hazards. In our internal design, we have predominantly incorporated locally sourced hardwood, stone, concrete, and plaster materials. Once more, the amalgamation of these carefully selected materials evokes a delightful sense of warmth, while also exhibiting commendable durability and effortless maintainability on a pragmatic scale.
RELATED: FIND MORE IMPRESSIVE PROJECTS FROM AUSTRALIA
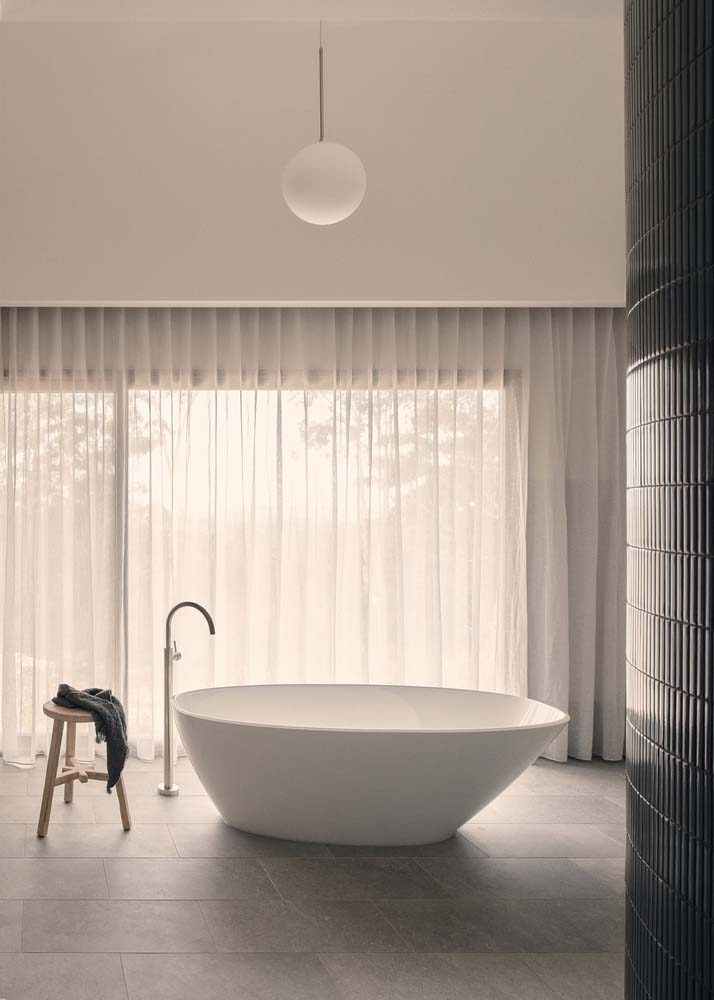
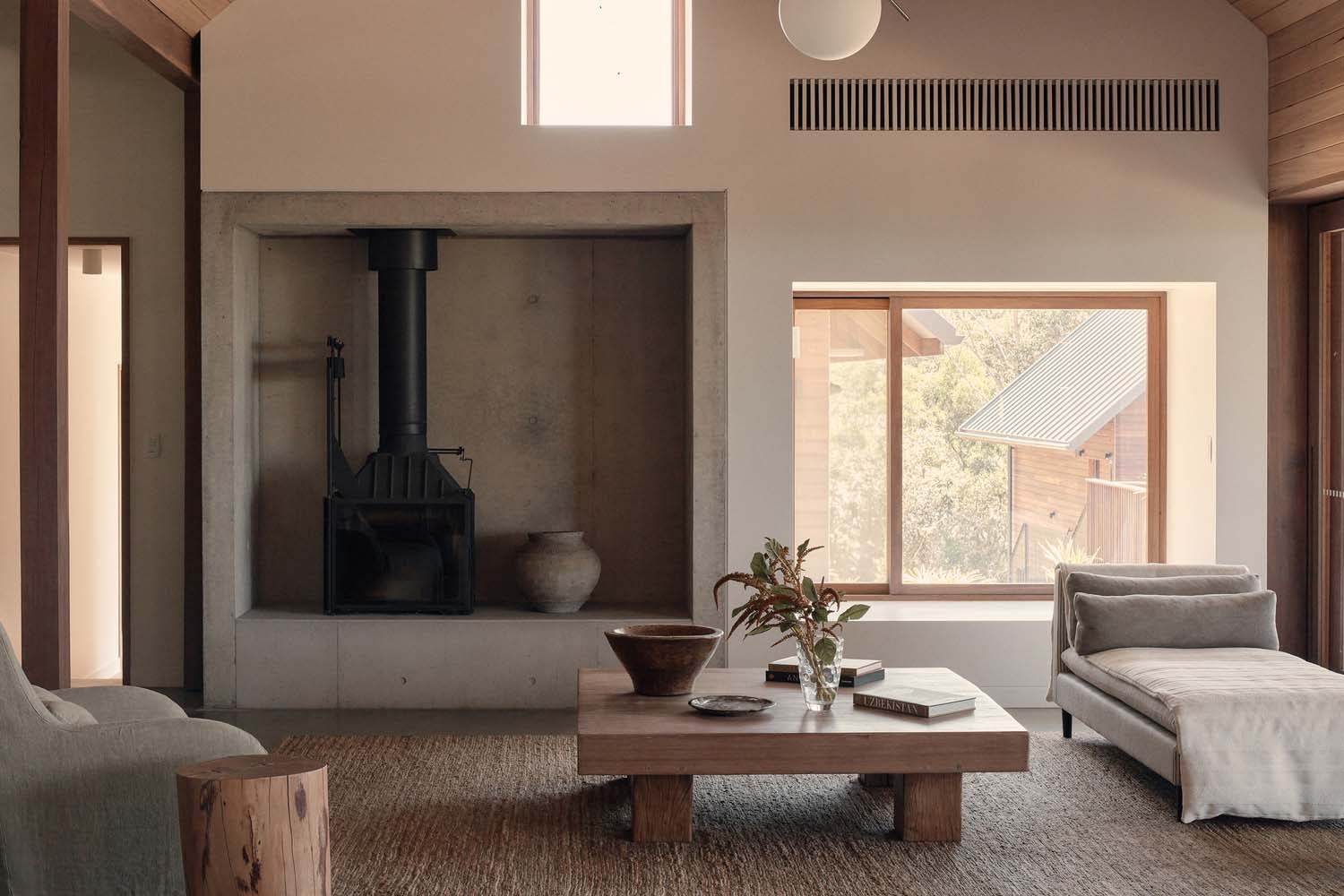
The Noosa hinterland, characterized by its rural properties, has long been a quintessential representation of traditional architectural elements. The Sealand Architects team found themselves captivated by the idea of drawing inspiration from the timeless and iconic farmhouse typology for the design of Australis House. Embracing this architectural concept, the team envisioned a central main house that would take center stage, exuding grace and elegance while being surrounded by a collection of smaller structures that harmoniously complemented its presence. Through the utilization of this architectural model, a remarkable achievement was made in dividing the house into a sequence of smaller pavilions. This deliberate approach allowed for a seamless integration with the site’s topography, enabling a harmonious connection to the surrounding landscape. The landscape posed a significant challenge due to the inherent risk of bushfires. The dwelling is enveloped by a lush expanse of Australian native forests. Following prolonged periods of aridity, the potential for bushfires can escalate to a relatively elevated level. In order to mitigate potential hazards, a strategic decision was made to eliminate the presence of flammable eucalyptus trees in close proximity to the dwelling. These trees were subsequently replaced with indigenous rainforest flora, characterized by their elevated moisture levels. This thoughtful substitution not only ensures a more secure environment but also establishes a natural barrier against bushfires, fortifying the safety measures surrounding the residence.
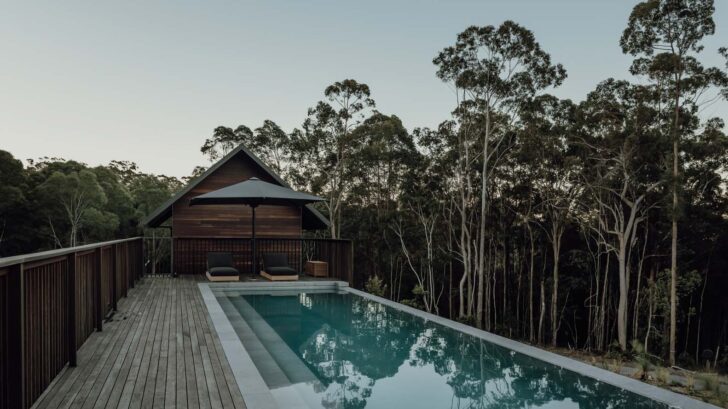
Project information
Architects: Sealand Architects – www.sealandarc.com
Area: 500 m²
Year: 2022
Photographs:Emma Bourne, David Chatfield
Manufacturers: Big Ass Fans, Miele, Unios, Astra Walker
Lead Architects: David Teeland, Sook Kim
Interior Furnishings: Clo Studios
City: Noosaville
Country: Australia


