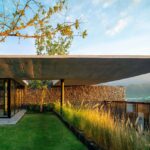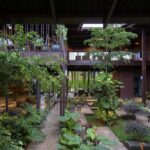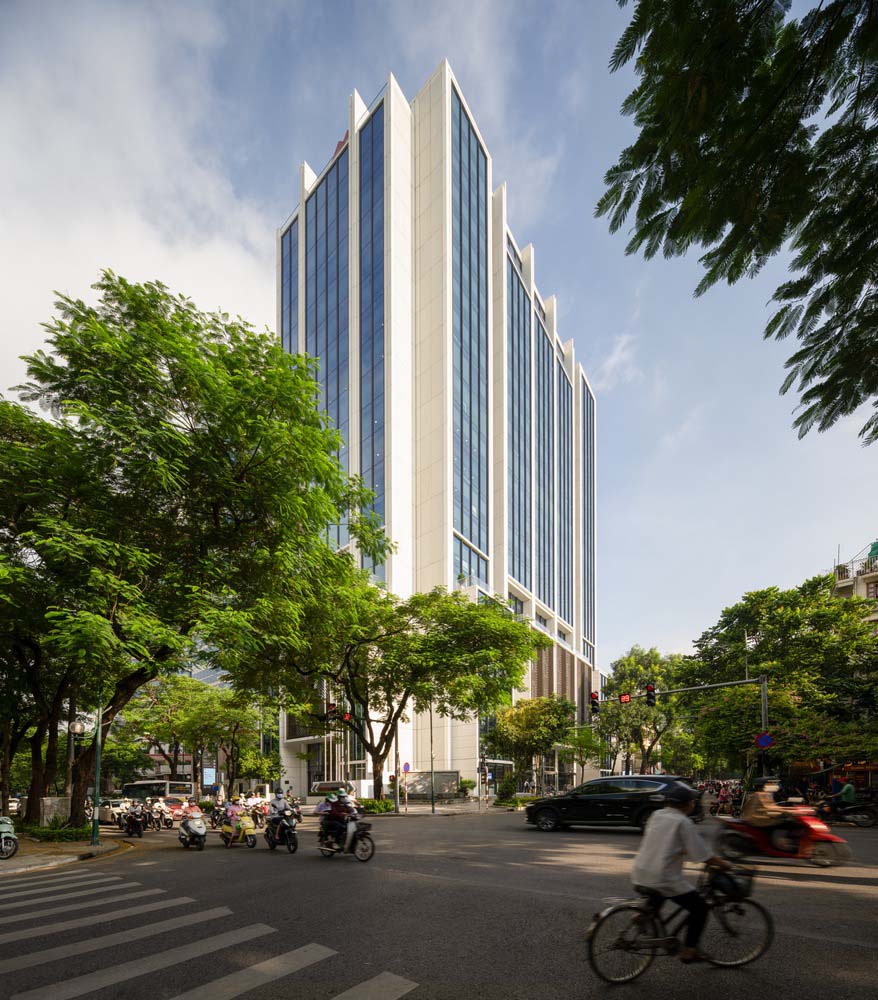
Foster + Partners has unveiled their latest project in the heart of Hanoi, a striking 22-storey headquarters for Techcombank. This iconic tower is set to make a significant impact in the world of sustainable architecture. The project has also set its sights on achieving LEED Platinum certification, reflecting a strong commitment to environmental responsibility.
Techcombank, in response to its remarkable growth, has decided to consolidate its operations within this state-of-the-art building, positioning it as a beacon of modernity just outside the historic quarter of the old city. This location, neighboring public institutions such as the Supreme Court and National Library, symbolizes a harmonious fusion of history and innovation.
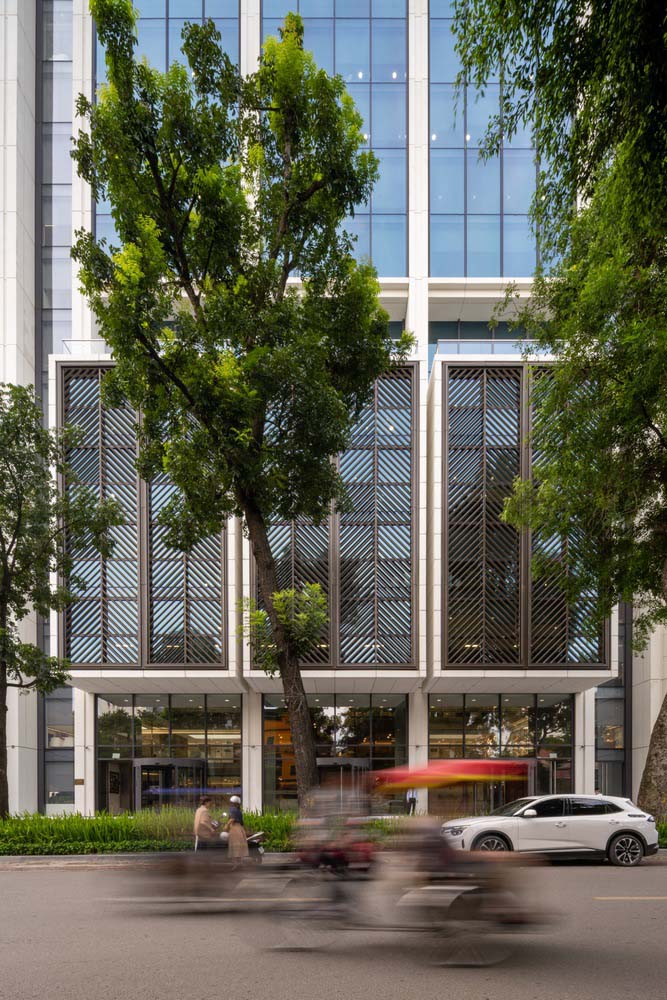
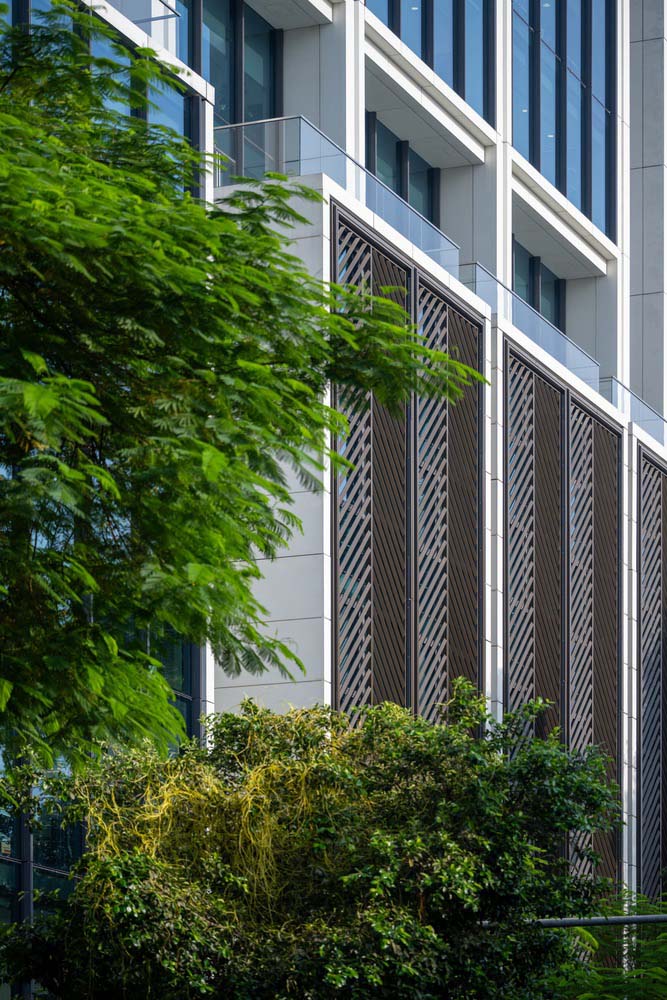
The design of the building is characterized by its unique approach to space allocation. Public-facing departments and banking activities are thoughtfully grouped on the lower floors for easy access. Meanwhile, senior management and internal departments are positioned on the higher levels, providing a sense of organization and efficiency.
The seventh floor has been designated as an area for relaxation and socialization, serving both employees and the public alike. It features amenities that encourage communal interaction, creating an atmosphere where people can dine and enjoy each other’s company. For those seeking an elevated experience, a bar and an outdoor terrace on the top two floors provide breathtaking panoramic views of the Hanoi skyline and the tranquil Hoan Kiem Lake.
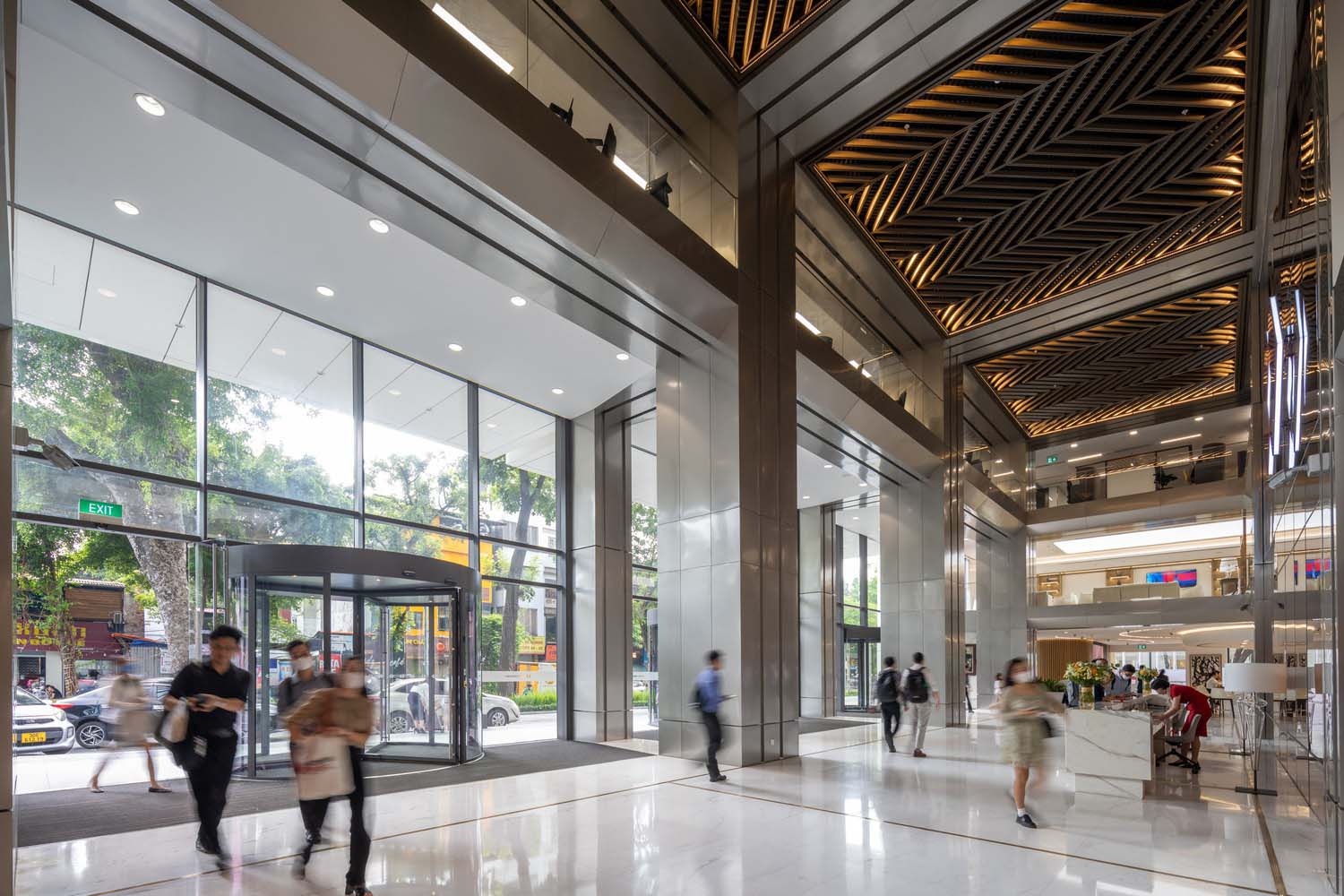
Foster + Partners’ design principles for the Techcombank headquarters emphasize intuitive movement through the ground floor. The double-height lobby spaces and distinct entrances for both banking customers and office personnel facilitate a seamless and efficient circulation within the building. The banking floor itself exudes a relaxing atmosphere reminiscent of a high-end hotel lounge. VIP customers can access exclusive client-facing departments on upper floors through a dedicated entrance or via escalators leading up from the banking floor. The interiors are characterized by warm and sophisticated elements, incorporating a palette of timber, bronze, and stone.
RELATED: FIND MORE IMPRESSIVE PROJECTS FROM VIETNAM
One of the project’s standout features is its ability to harmonize with the urban grain of Hanoi. The base of the building is designed at a human scale, emphasizing its public nature. It is adorned with rich, earthy materials and screens that pay homage to the architectural aesthetics of nearby buildings in the old quarter of Hanoi. On the upper levels, a predominantly glazed façade frames breathtaking panoramic views of the city, creating a striking contrast with the traditional elements below.
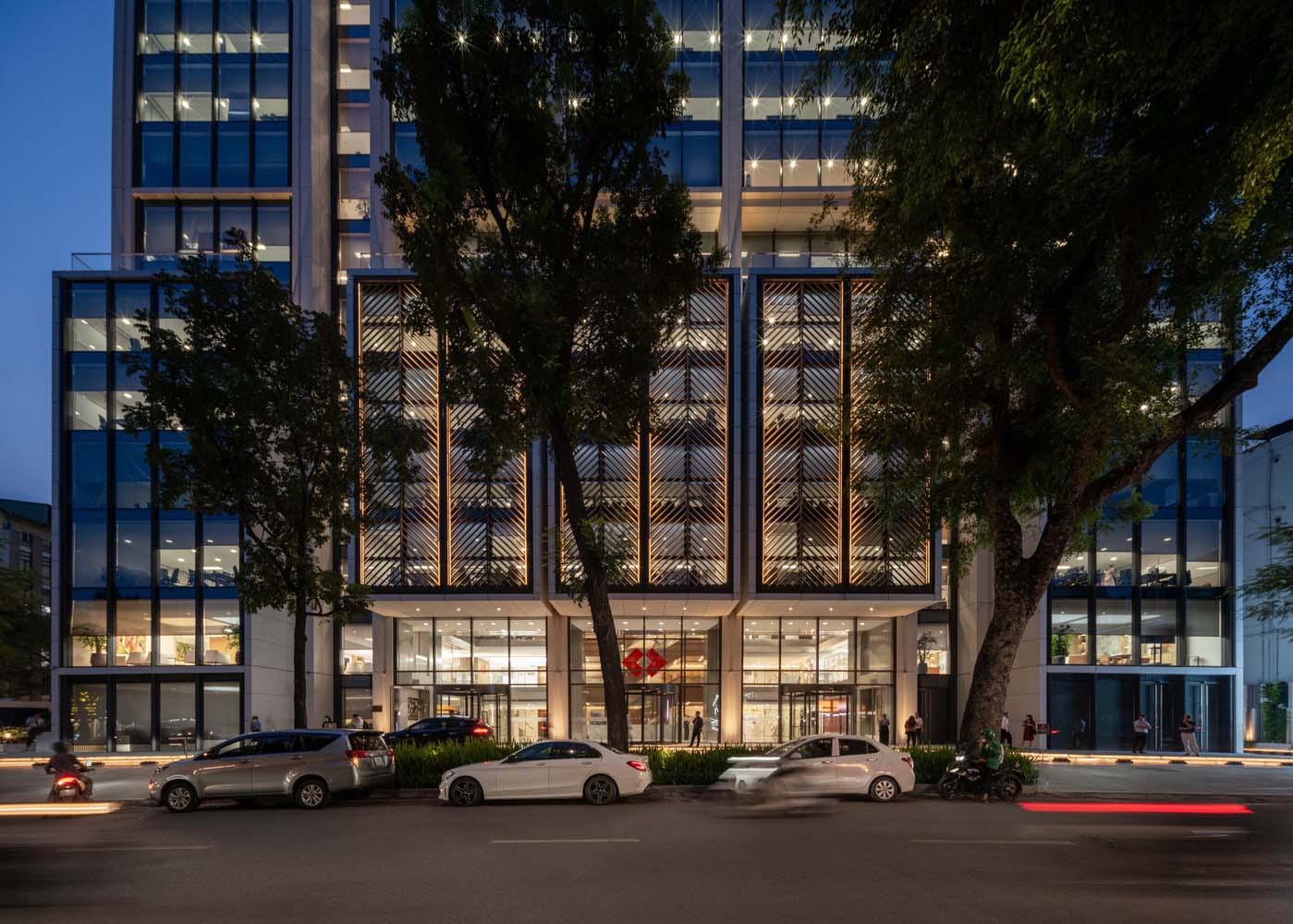
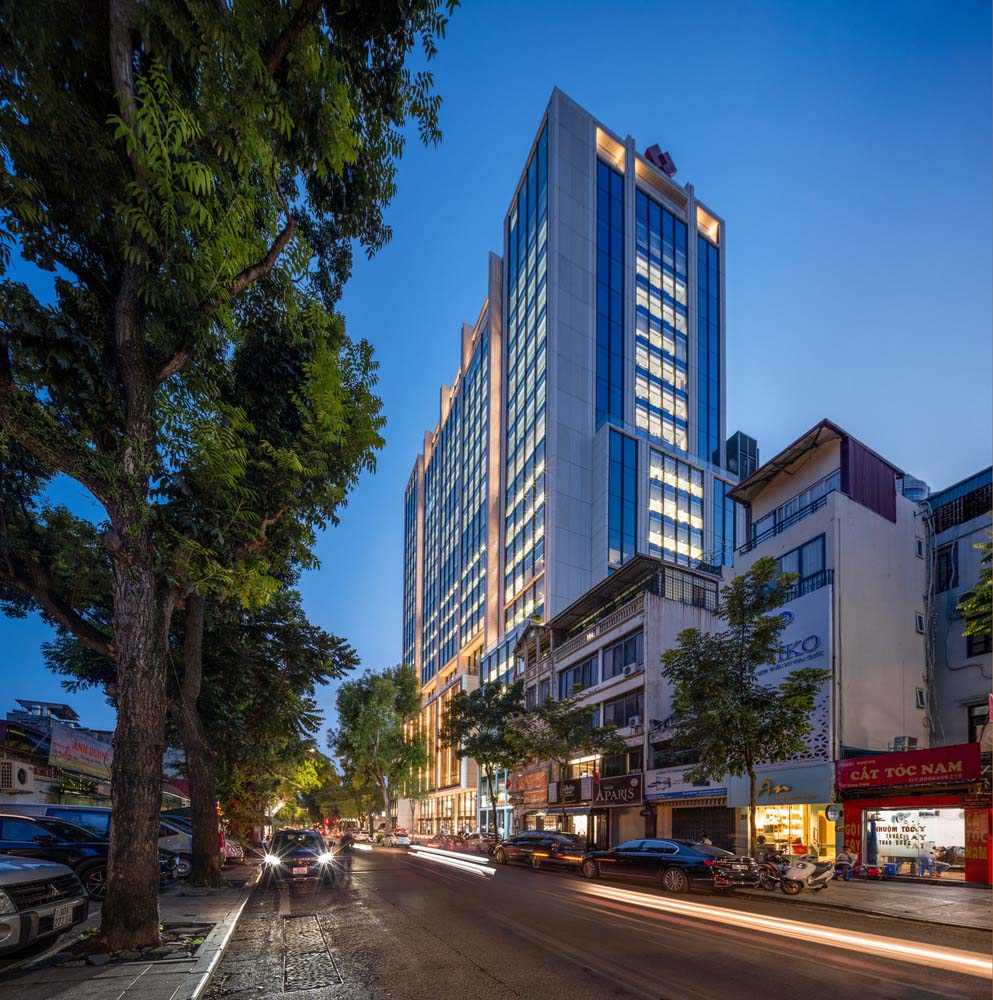
The main entrance of the building is a grand opening in the facade, and the lobby is set back from the external screens, creating a buffer zone between the outdoor and indoor areas. Natural light filters through these screens, flooding the lobby with a sense of openness and brightness, while carefully designed features prevent excessive solar gain.
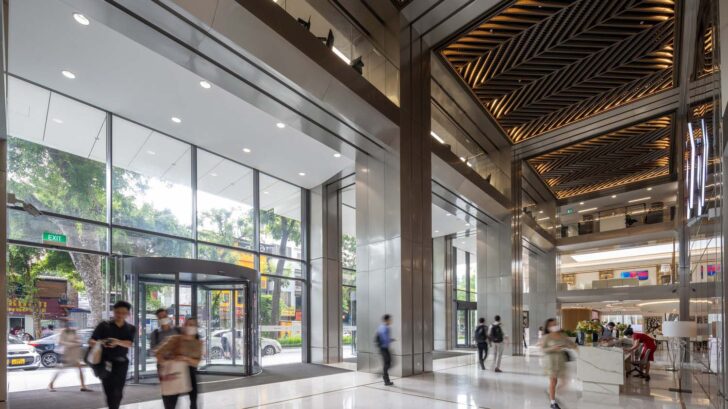
Project information
Architects: Foster + Partners – www.fosterandpartners.com
Year: 2023
Photographs: Weerapon Singnoi
City: Hanoi
Country: Vietnam


