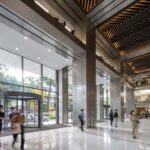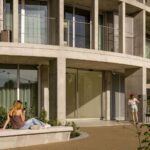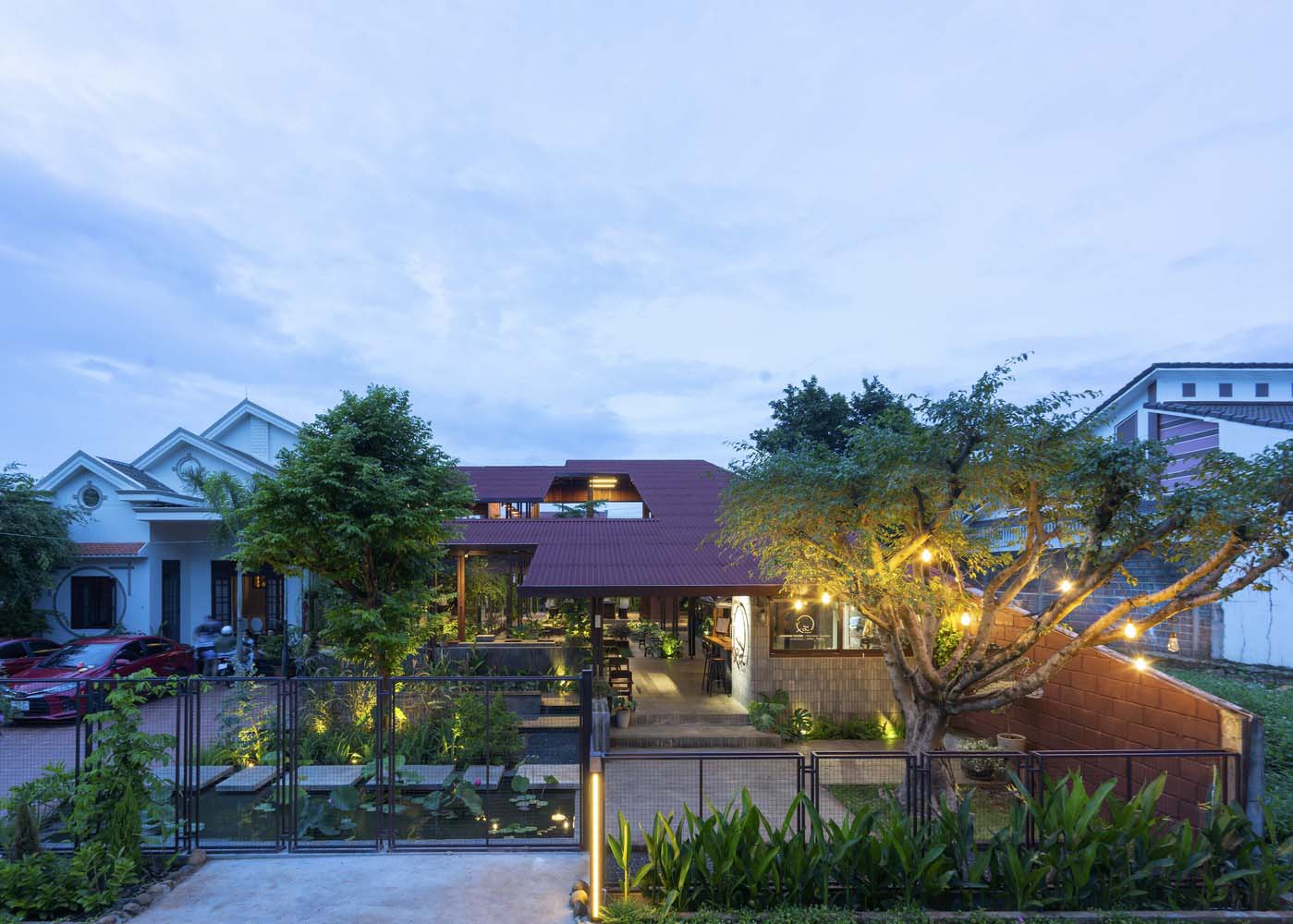
In the serene outskirts of Buon Ma Thuot, nestled within the C? Ebur commune, a remarkable project is making waves as it seamlessly integrates contemporary design with the traditional values of a close-knit community. Xã Café, designed by Tad Atelier, aims to preserve the local spirit while harmonizing with the rapid urbanization sweeping through the region.
This unique café project is more than just a place to savor a cup of coffee; it’s a living representation of the surrounding landscape and culture. The architects’ vision to create an inviting and harmonious space while optimizing costs and employing local construction resources has resulted in an awe-inspiring, modularized structure.
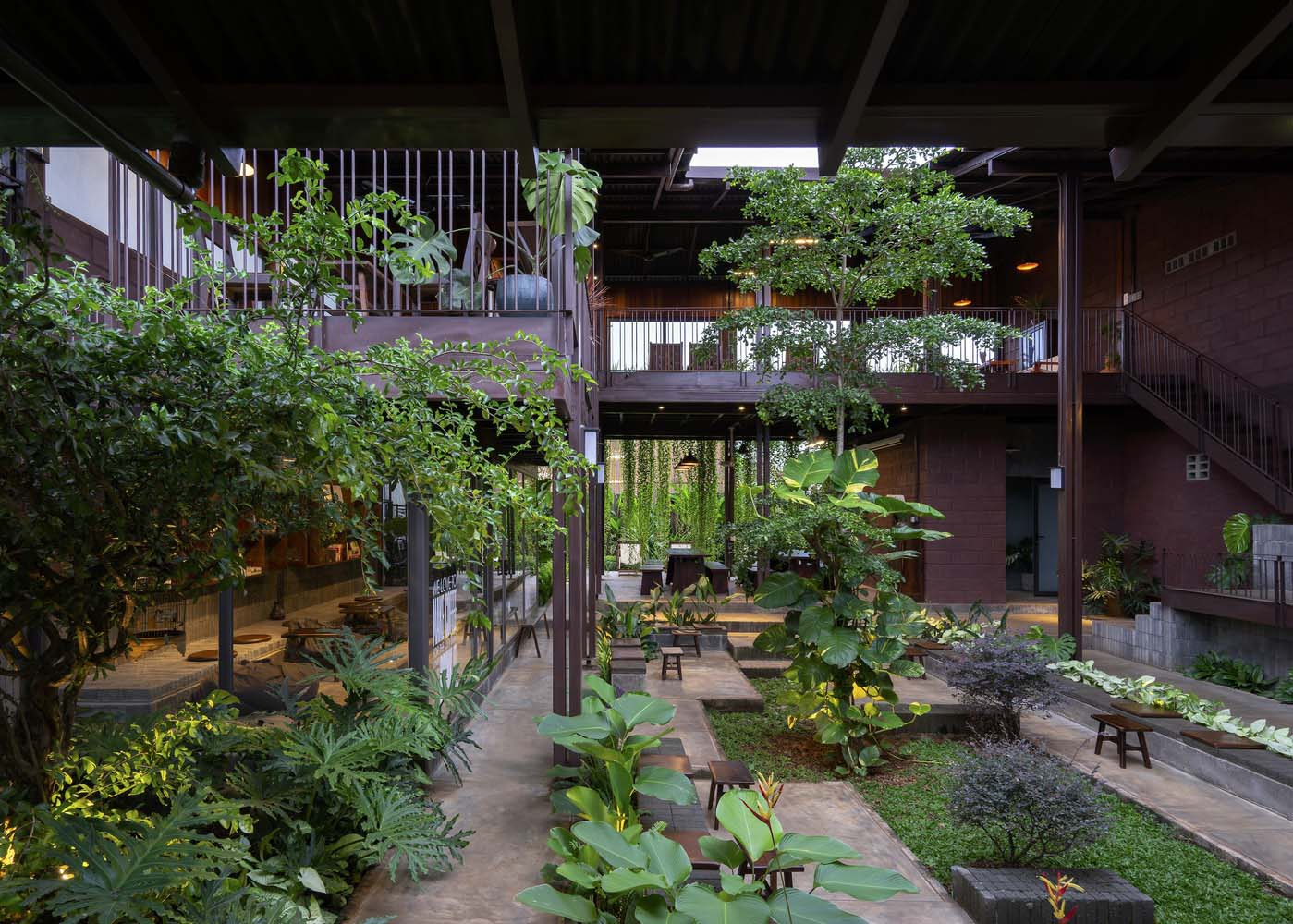
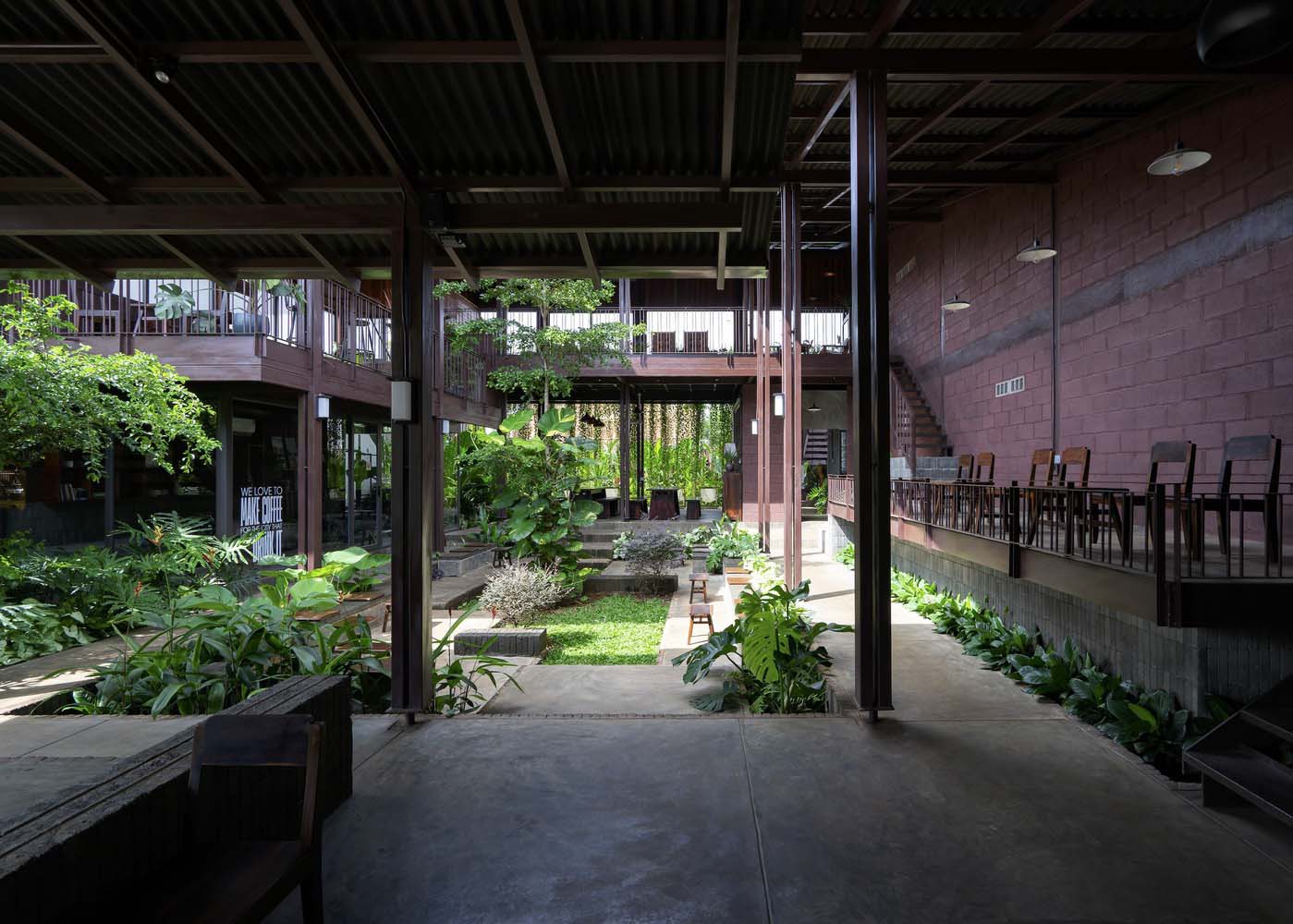
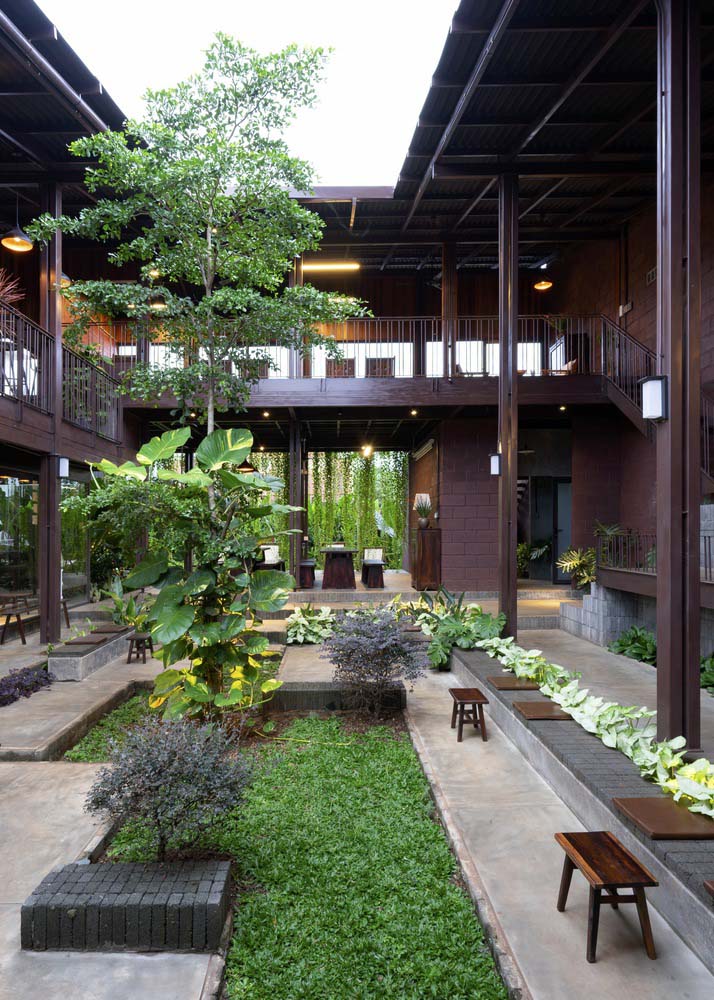
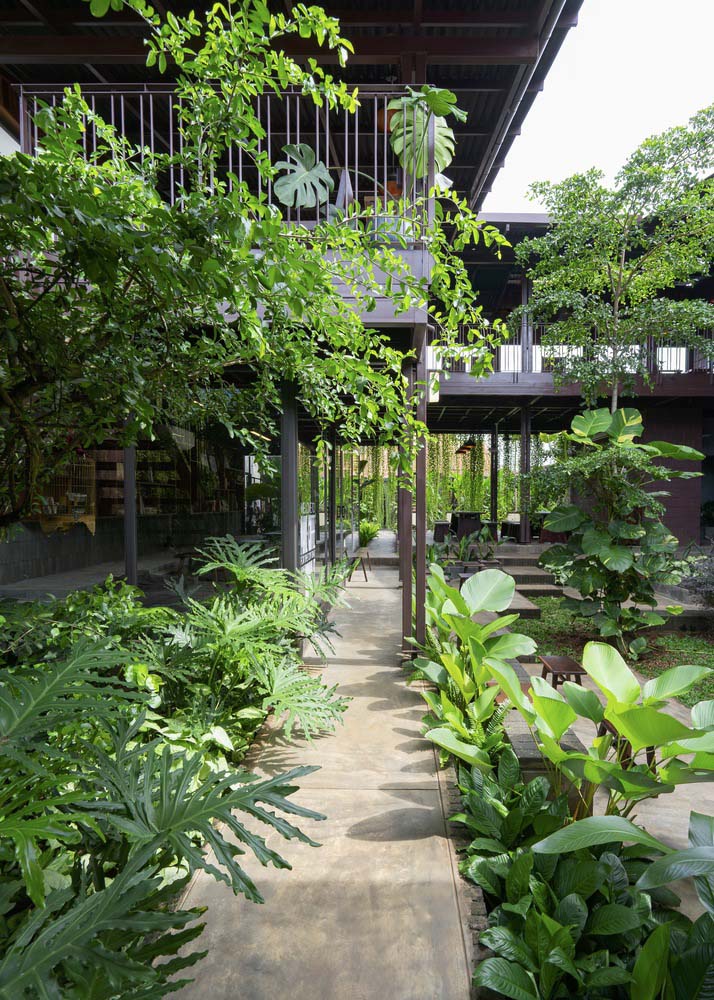
The design of Xã Café was deeply influenced by the locality’s traditional rural architecture. In C? Ebur, many households boast solid main houses complemented by lightweight structures that accommodate various daily activities, including hosting guests, housing livestock, and storing farming equipment. The café’s construction site was formerly an old deer stable, vegetable garden, and a communal outdoor living area for the entire family. This rustic foundation inspired the architectural proposal for Cà phê Xã.
RELATED: FIND MORE IMPRESSIVE PROJECTS FROM VIETNAM
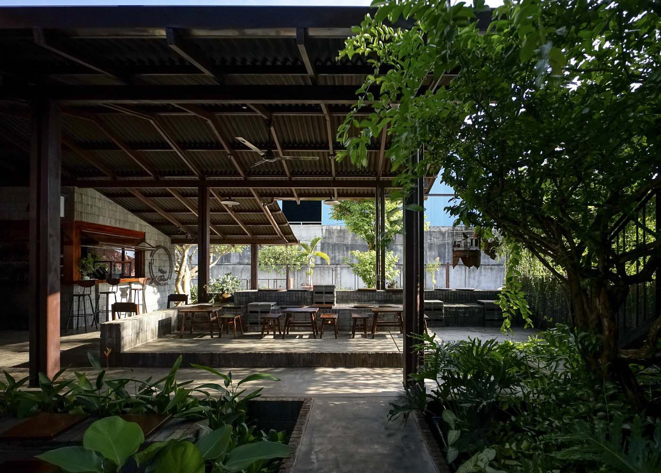
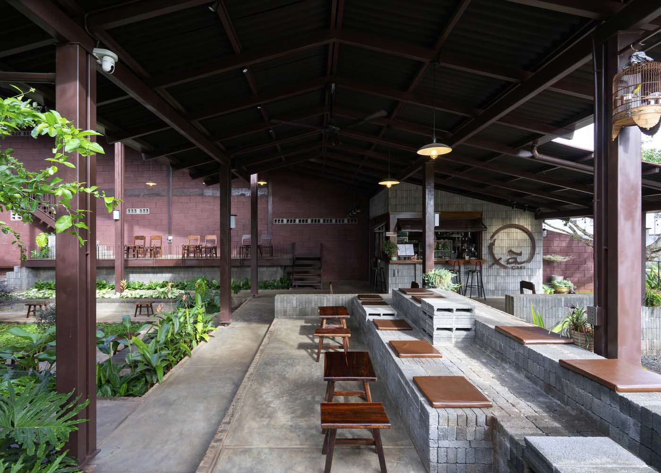
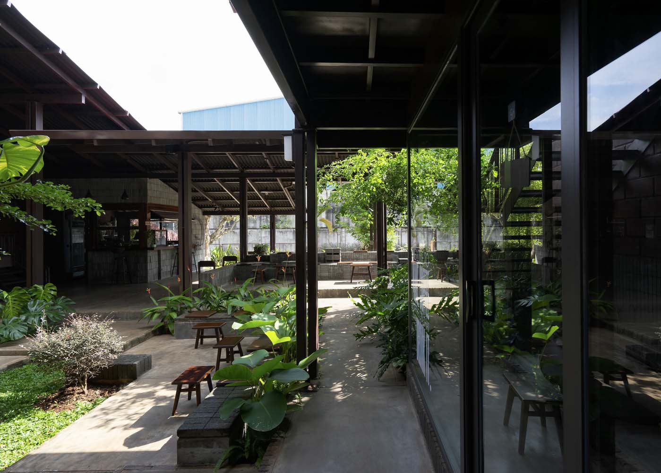
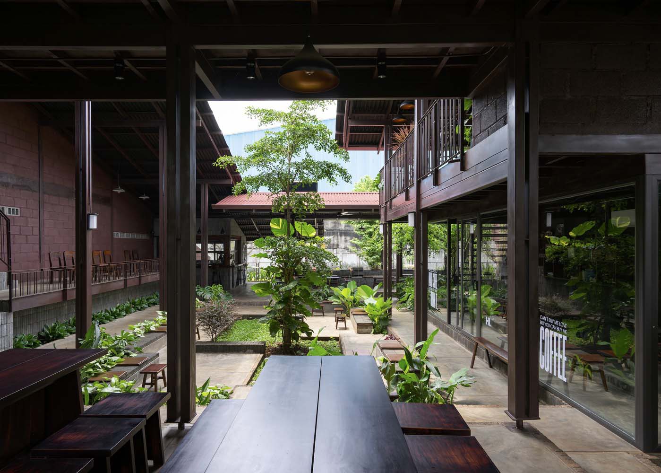
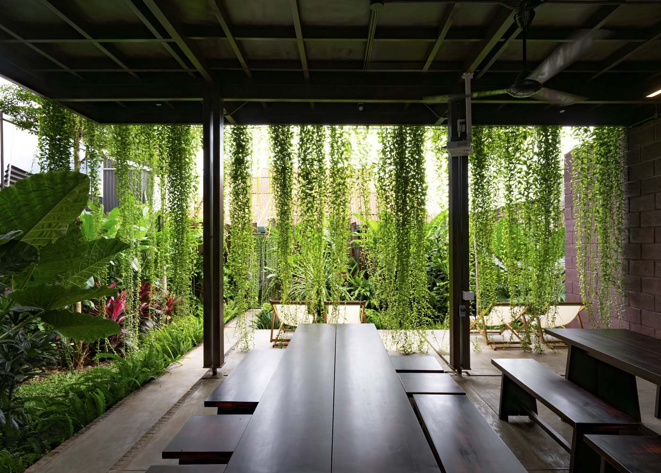
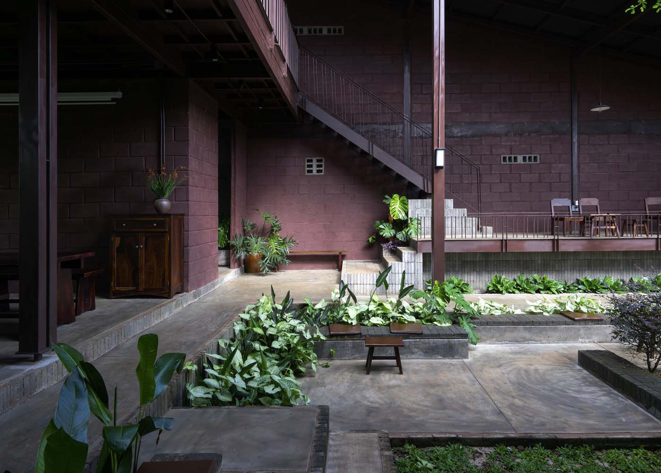
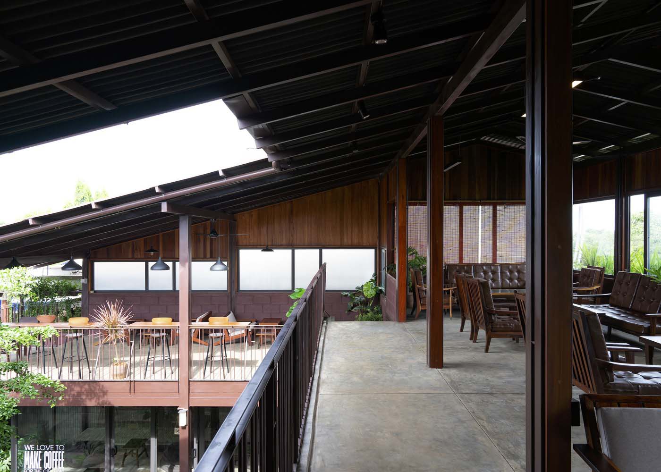
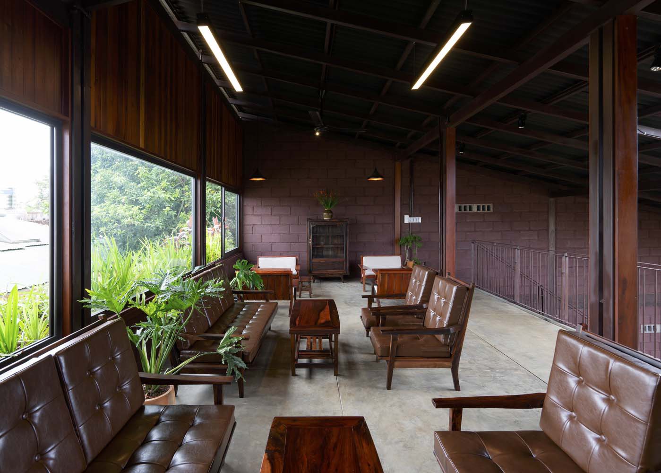
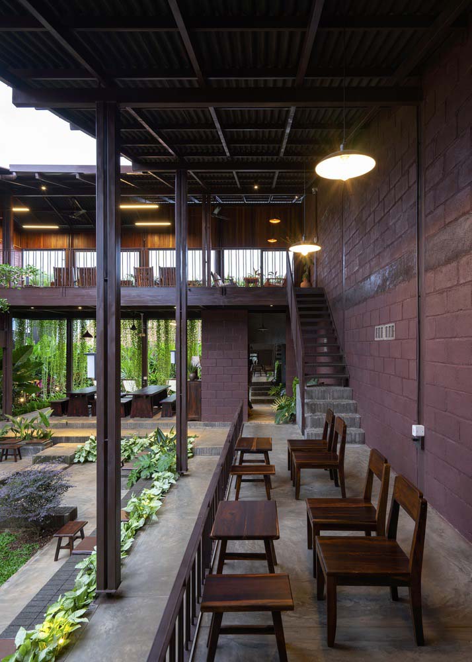
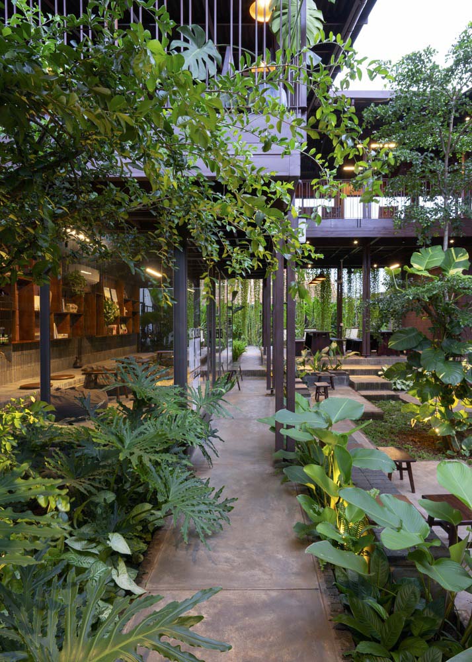
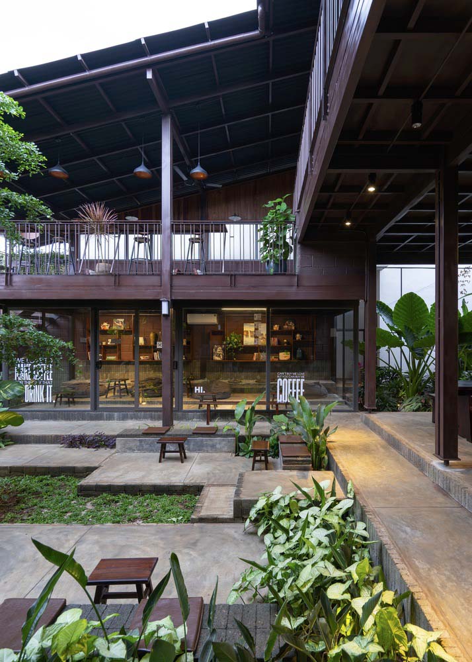
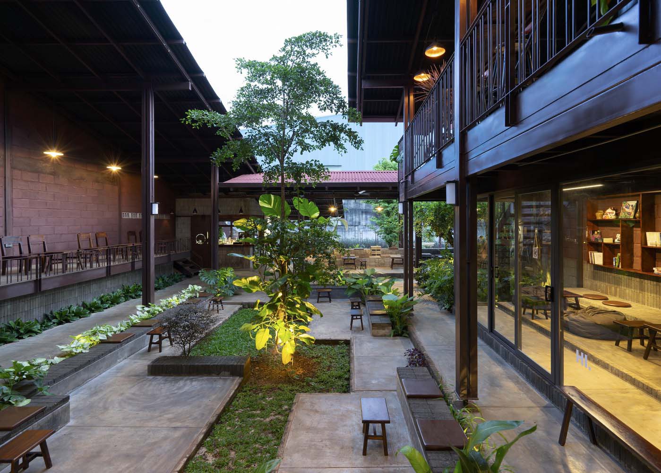
One of the most striking features of the café is its open layout, drawing inspiration from the preference of local residents for the airy ambiance of roadside coffee stalls. The “enclosed” sections of the project are strategically positioned, primarily housing private functions such as the counter and support facilities. In contrast, the majority of the main space is thoughtfully open to nature, allowing customers to feel connected to the environment. This “loose” structure promotes continuity and diversity in the coffee experience. Careful considerations regarding ground elevation, size, height, and landscaping ensure that the café space can comfortably accommodate various activities, whether it’s workshops, reading, group meetings, or family gatherings.
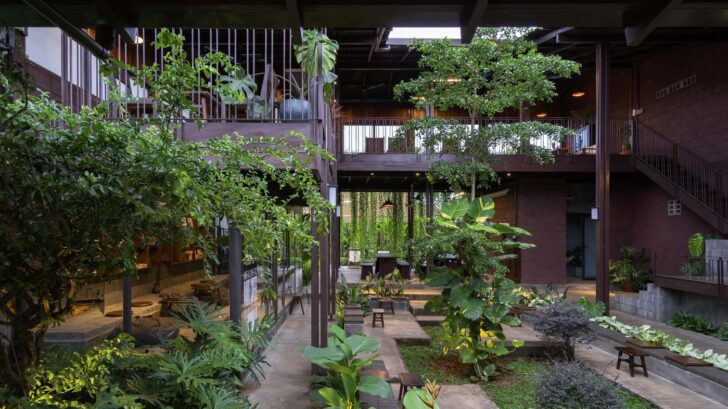
Project information
Architects: Tad.atelier – www.tad-a.vn
Area: 300 m²
Year: 2023
Design Team: V? Ti?n An, Ph?m Qu?c Hi?p, Bùi Di?m Qu?nh
Design Assistants: ??c V?, Minh Hùng, Phú Tr?ng, Minh Hi?u
Contractor: Anh Tình
City: Buon Ma Thuot
Country: Vietnam


