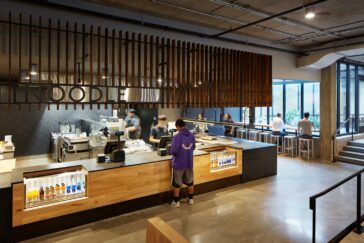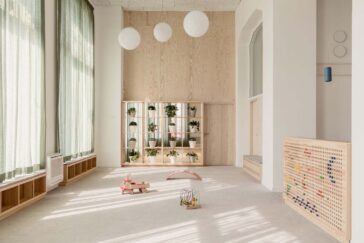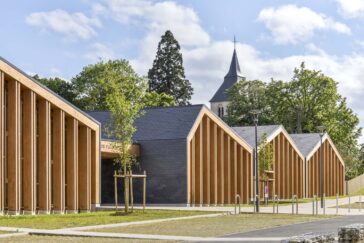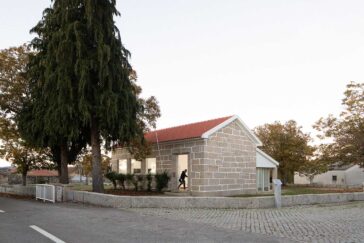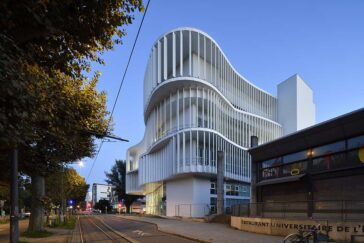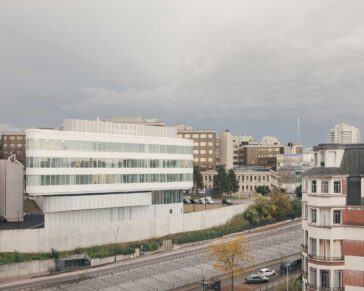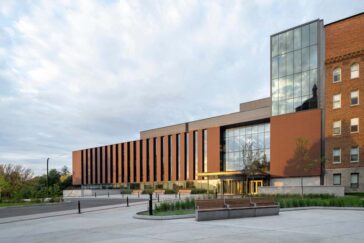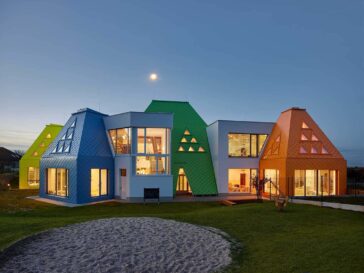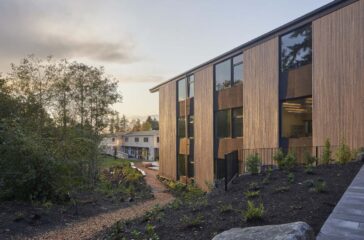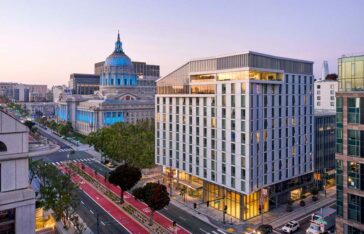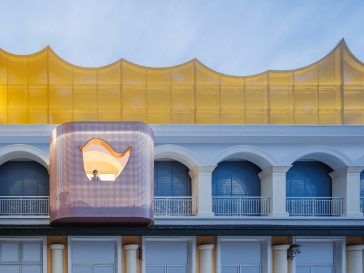Graham Baba Architects designs Center Table at North Campus
Graham Baba Architects have recently completed work on Center Table – North Campus at the University of Washington in Seattle, Washington. Center Table is conceived as a hub for student activity that connects living, learning, and recreation. The food hall complex features a rich array of food offerings in a setting that supports a mix […] More


