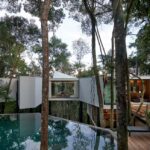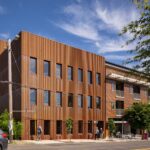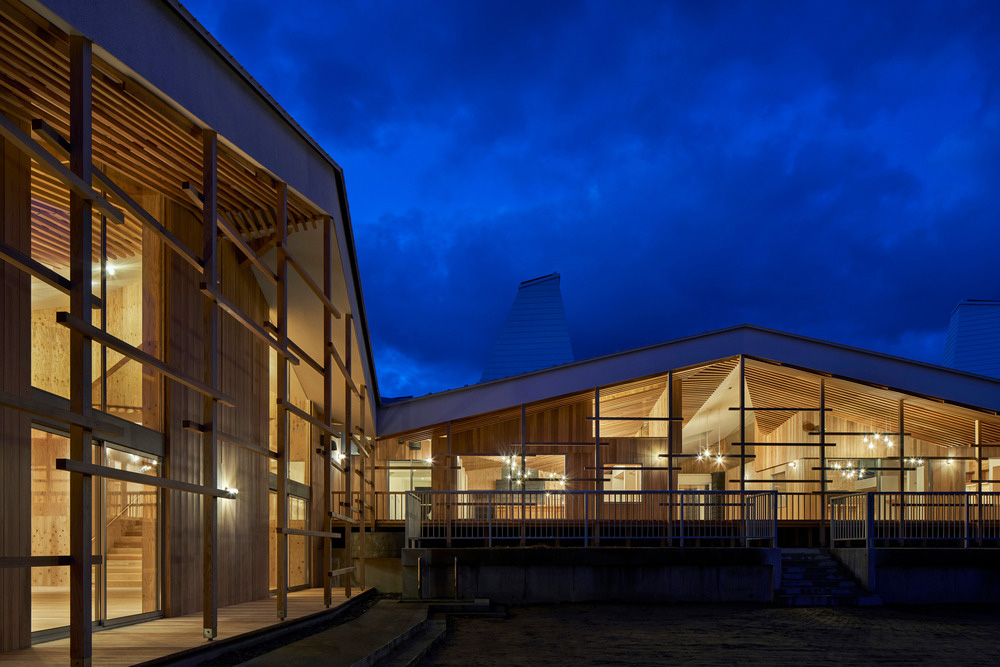
The Center for Early Childhood Education and Care, designed by Takeru Shoji Architects Co.,Ltd, is a nursery school that embodies the concept of harmonious integration with the natural environment.
Nestled at the terminus of a meandering path, atop a sandy elevation, this one-story timber edifice replete with distinctive chambers and alcoves offers a multifaceted foundation for young ones. The project aims to create a comprehensive childcare environment that seamlessly integrates the nursery rooms, building, and nursery yard with the surrounding area. The ultimate goal is to foster a collaborative relationship between the entire village and the children’s learning and play, with the added benefit of revitalizing the community.
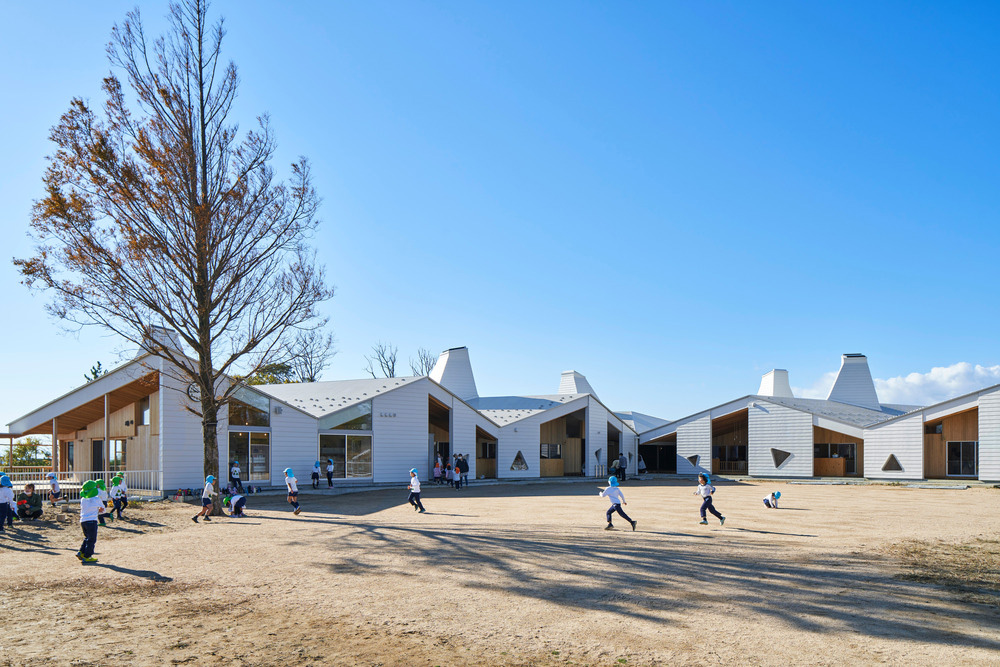
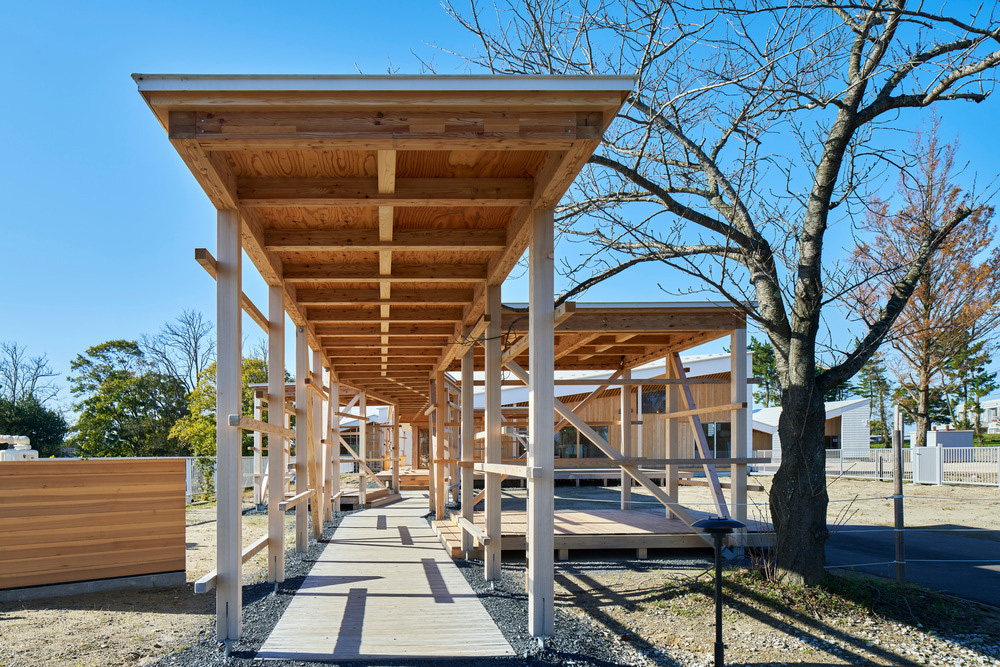
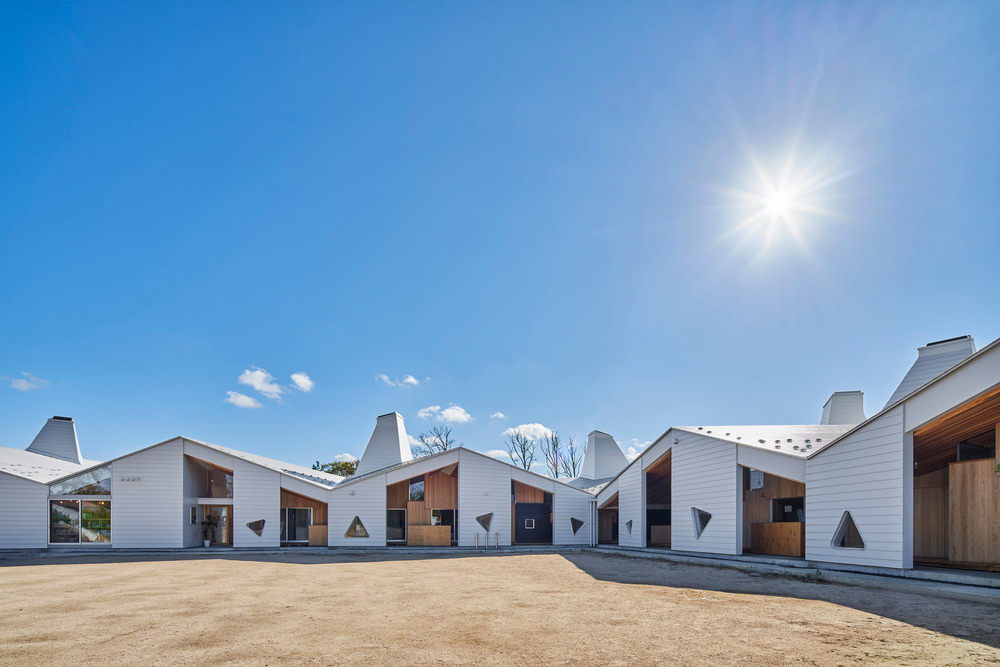
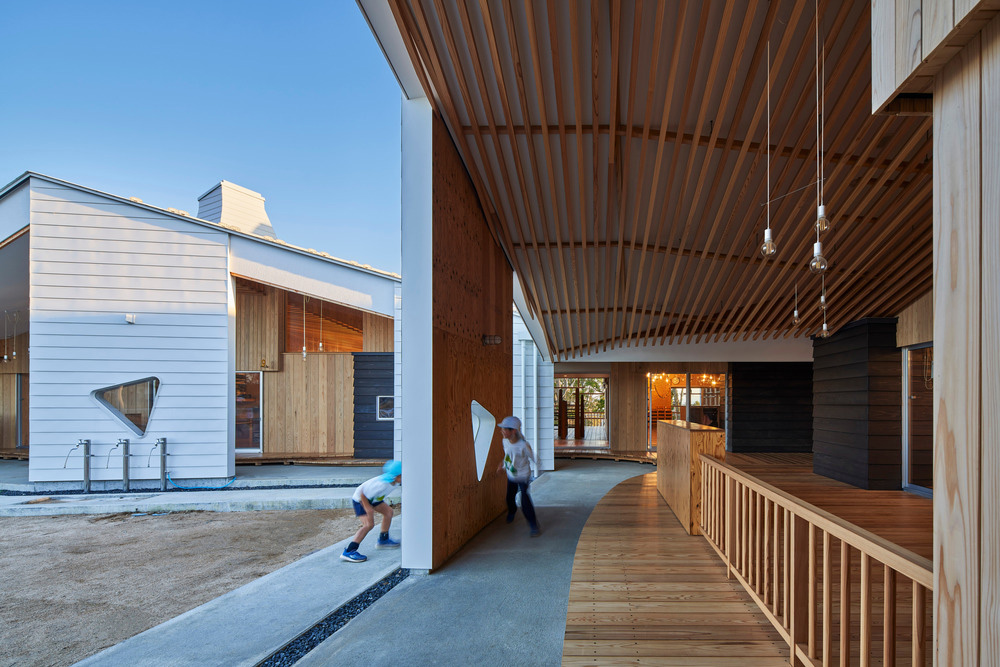
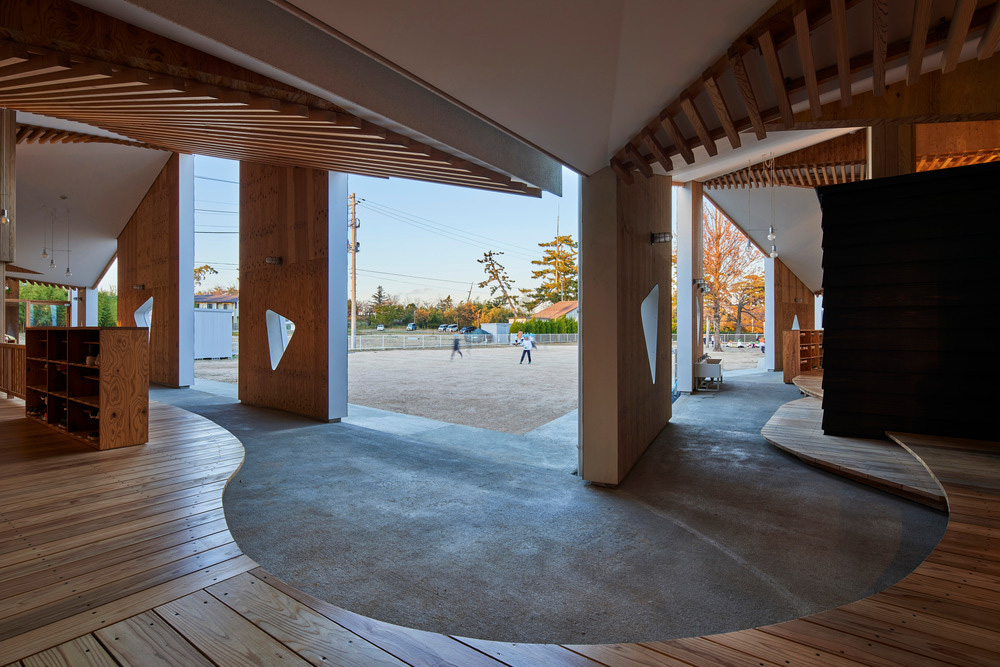
A collaborative effort between childcare experts, stakeholders, and community members culminated in a series of workshops aimed at exploring the advantages of rebuilding a nursery school in the suburban area. The design of the nursery school was carefully considered to address the needs of the community in light of demographic trends. The focus was on creating a space that would not only benefit the children, but also have a positive impact on the surrounding area. The proposed concept envisions a nursery school designed to emulate the characteristics of a village, while also promoting a village-like atmosphere within the school.
The nursery school’s design features a flexible layout that seamlessly integrates interior rooms, exterior playgrounds, and the surrounding village, creating a fluid and dynamic space that encourages children to explore and play at their own pace. Furthermore, the proposed nursery school has the potential to serve as a hub for community engagement and social gatherings, welcoming local residents to partake in various activities and events.
RELATED: FIND MORE IMPRESSIVE PROJECTS FROM JAPAN
Given the constraints of the site, transportation of large timbers was not feasible. As a result, the design team opted to construct wooden trusses using smaller timbers, effectively creating expansive nursery spaces on the field. A sequence of truss roofs is formed by integrating trusses with alternating apex orientations. By relocating the truss intersection away from the partition wall’s top, a heightened level of spatial expression is achieved within each room. Additionally, an unobstructed area above the partition fosters a greater sense of connectivity.
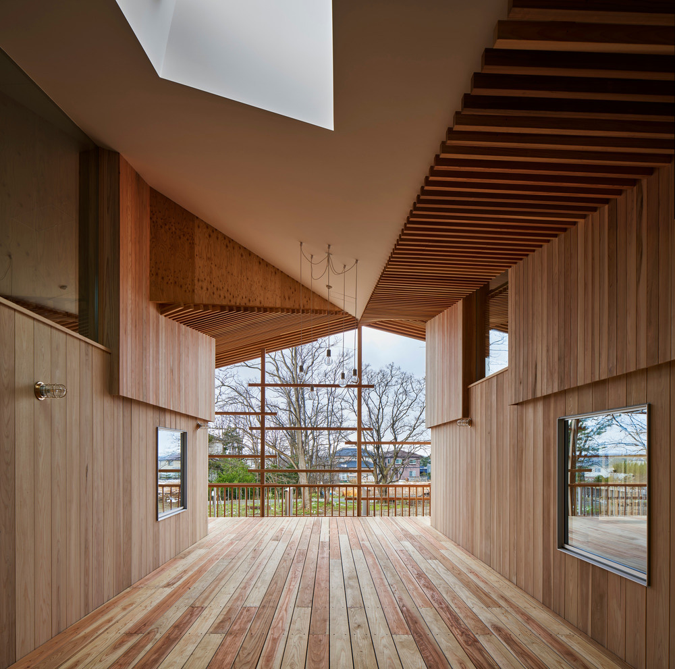
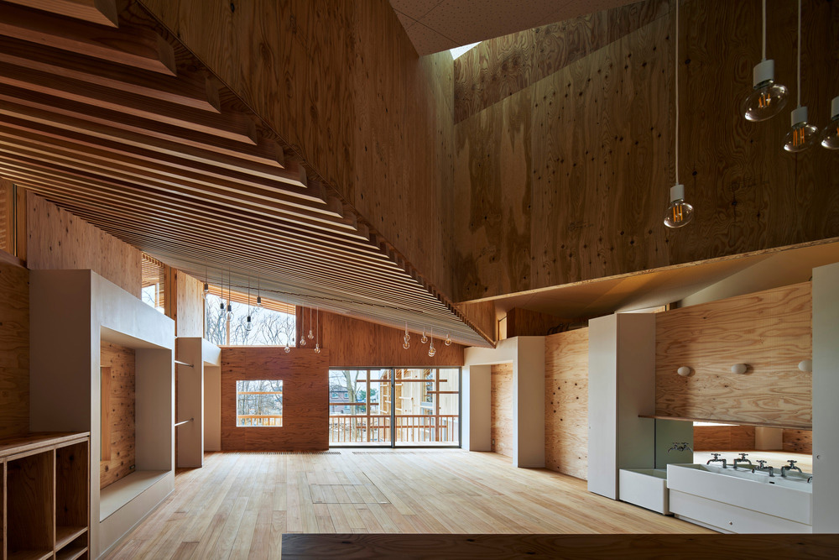
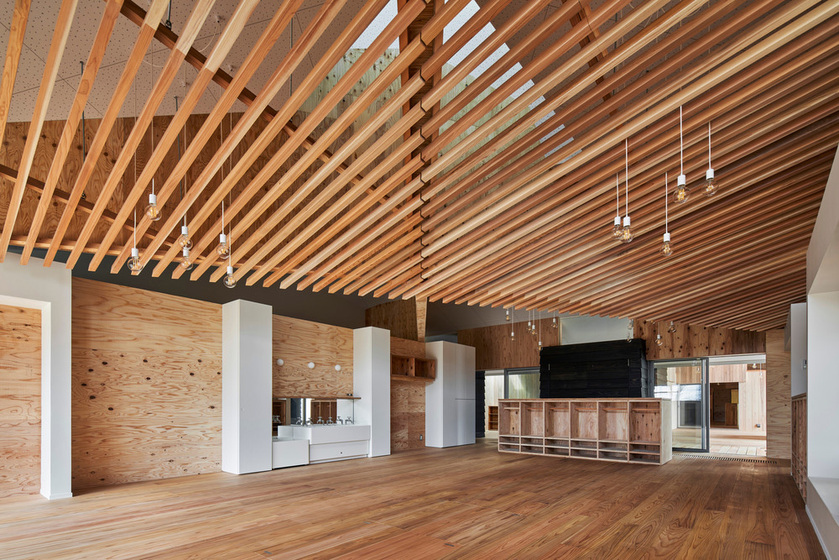
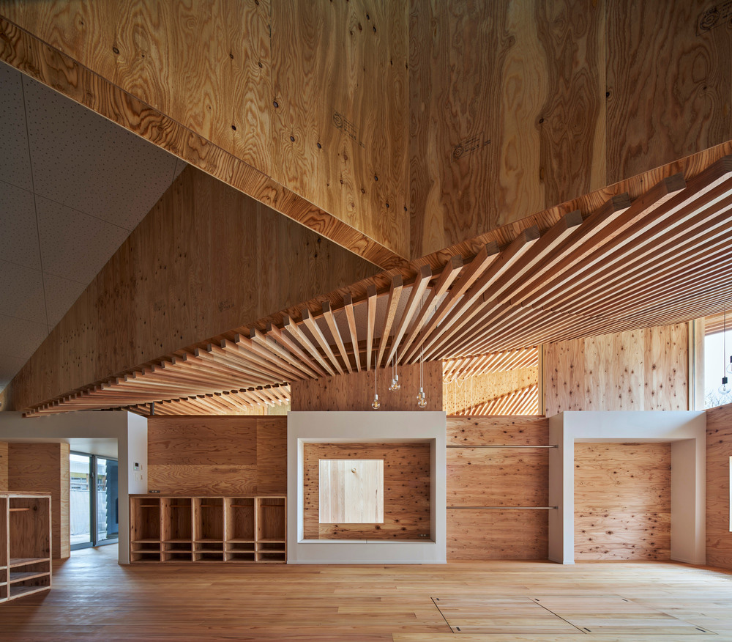
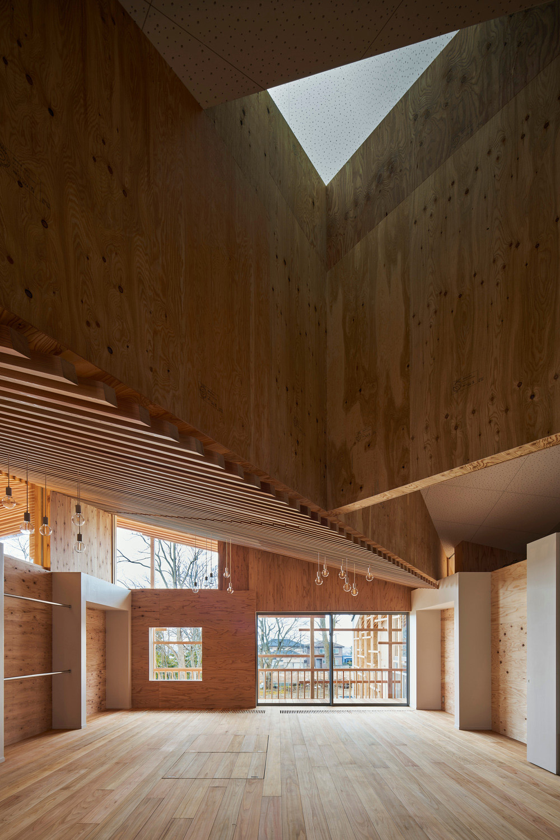
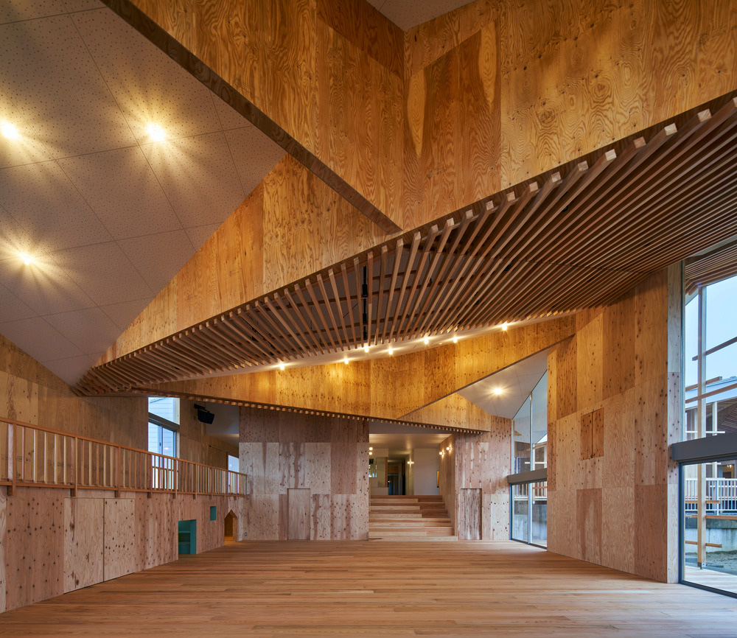
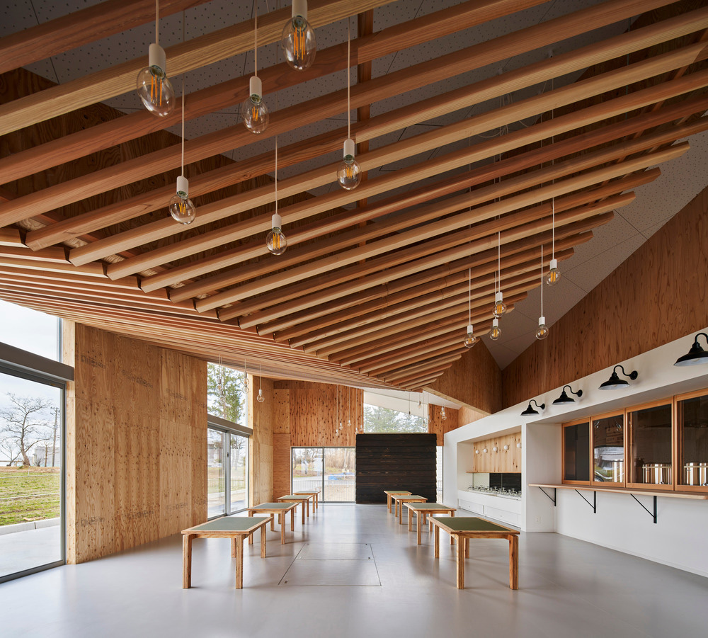
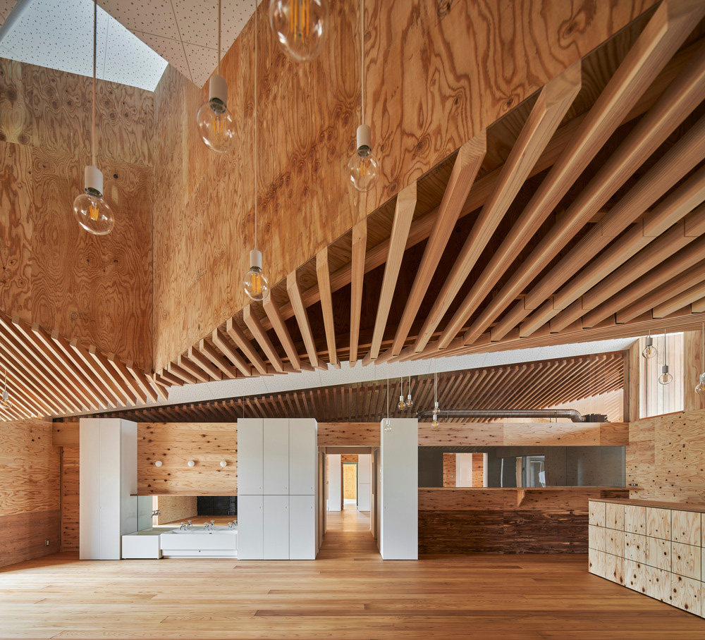
The design of the nursery school cleverly incorporates the charming, meandering streets of the surrounding village into its exterior corridors, creating a delightful and immersive environment for the children. The result is a harmonious blend of the school and its surroundings, evoking a sense of community and familiarity.
In the building’s front, a childcare support office and deck plaza have been thoughtfully placed. This area will serve as a versatile space for local farmers’ markets and food truck events, seamlessly blending community activities with the nursery school’s daily operations.
Furthermore, the installation of air conditioning units and total heat exchangers beneath the prefectural cedar flooring has resulted in the creation of an underfloor air chamber. This design feature ensures that children are not subjected to direct airflow. The implementation of radiant heat effectively enhances the overall comfort level for occupants, thereby facilitating optimal conditions for educational and recreational activities.
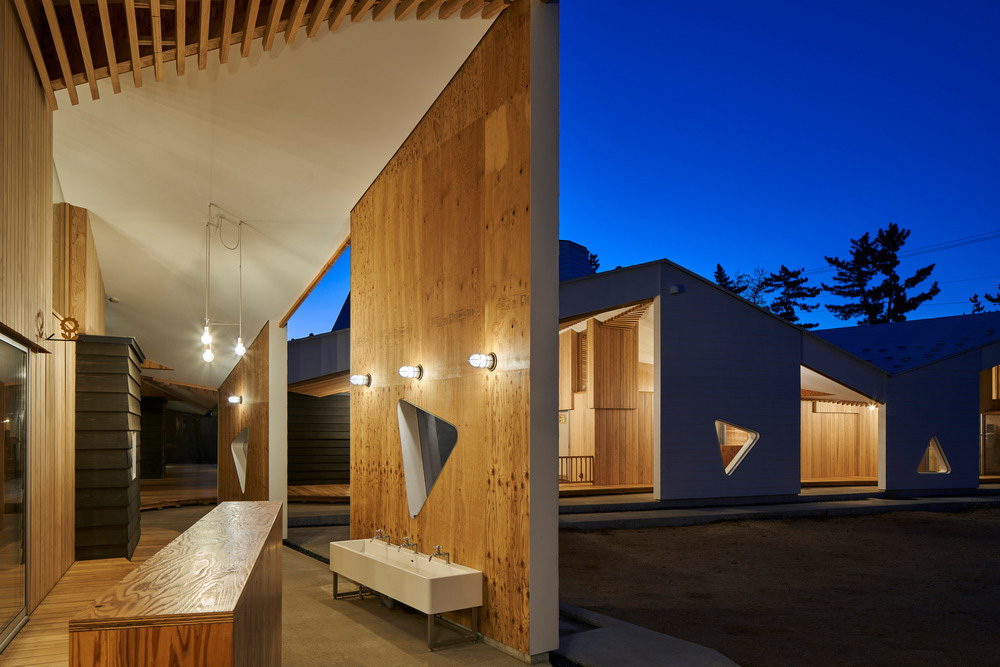
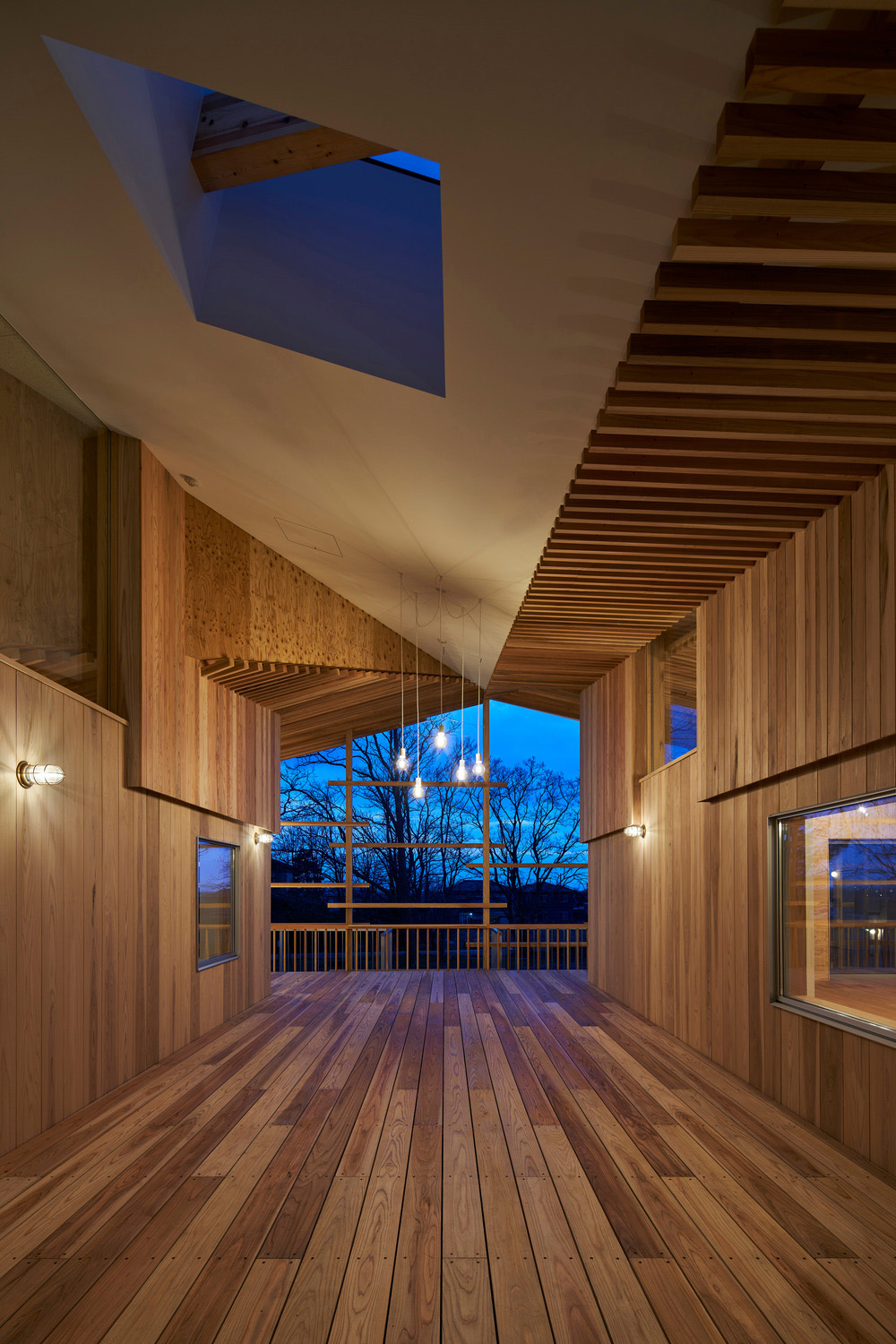
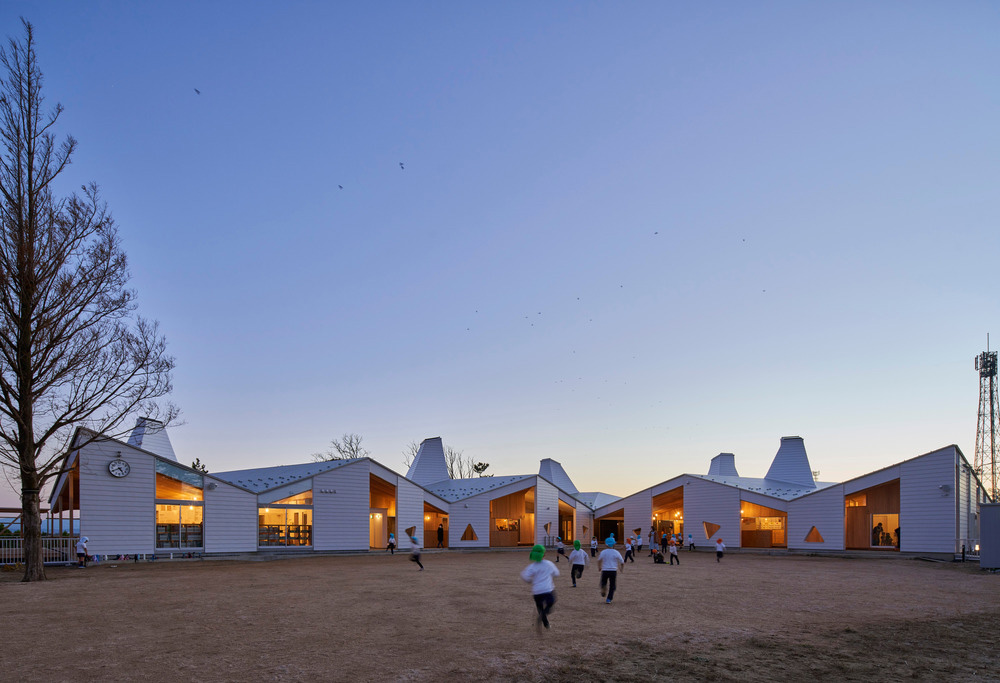
The cross-sectional layout of the nursery school’s grounds has facilitated enhanced socialization among children of different age groups, resulting in a positive outcome since its inception. Moreover, the site’s appeal to elderly pedestrians has grown as a result of increased outdoor activity among children. The eaves of the nursery school building provide a communal space for parents to socialize and interact during the busy drop-off and pick-up periods. This nursery school design incorporates a flexible and expandable layout that promotes children’s learning and play. It is responsive to the needs of the community and fosters a new way of life in the village. The concept of creating a nursery school that emulates a village and vice versa appears to be taking root.
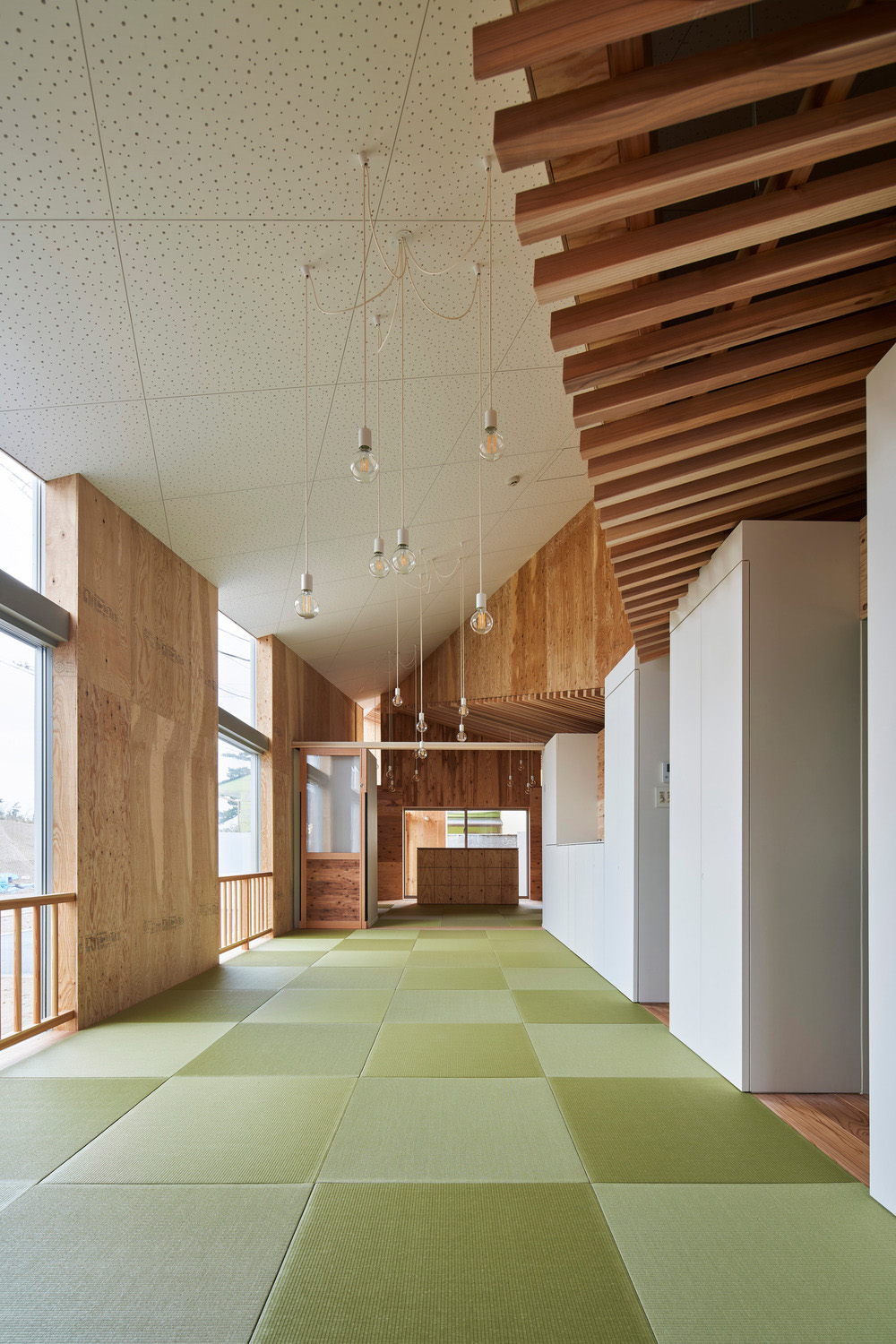
Project information
Completion: End of 2021
Type: Architecture
Principal use: Nursery school
Total floor area: 1586.5?
Structure: Wood
Location: Nishi-ku niigata-city, Japan
Structural design: Takeru Shoji+Yuki, Hirano(Takeru Shoji Architecuts.?
Project architects: Tetsuya Tanaka+Takuto Hashimoto(Tetsuya Tanaka Structural Engineers)
Mechanical equipment design: Toshiaki Honma(CAD System IPE)
Electrical installation design: Hitoshi Kuwano , Kenichiro Taiko(J.Tsukasa design)
Lighting design: Mariko Naito(Komorebi?design)
Contractor: Yoshiaki Sato, Hiroshi Sawamura, Jyuinichi kawase?HIROSE CO., LTD.?
Project partner: Masayuki Sato?(Professor, Faculty of Human Sciences, Waseda University)
Photograph: © Koji Fujii?toreal?


