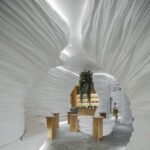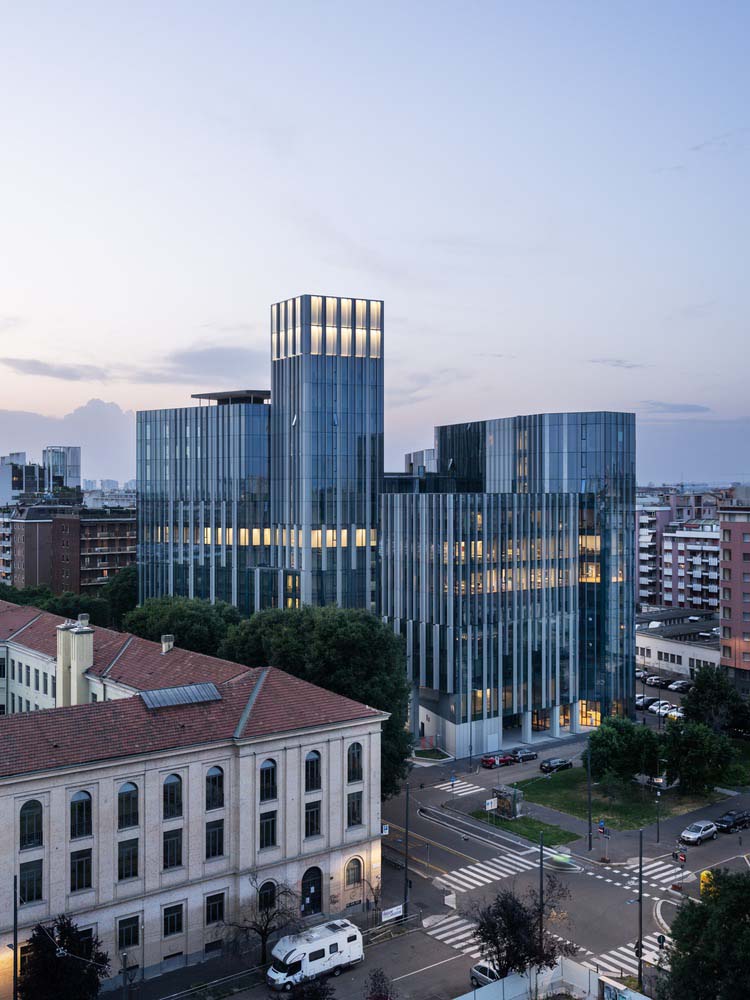
Milan, a city renowned for its rich history and architectural heritage, is constantly evolving to meet the demands of modern urban living. Among the innovative projects that have contributed to Milan’s urban development, the Pharo Office Building stands out as a symbol of forward-thinking design and sustainable architecture. Designed by Park Associati, this impressive structure represents a seamless integration of urban mending, permeability, and energy efficiency.
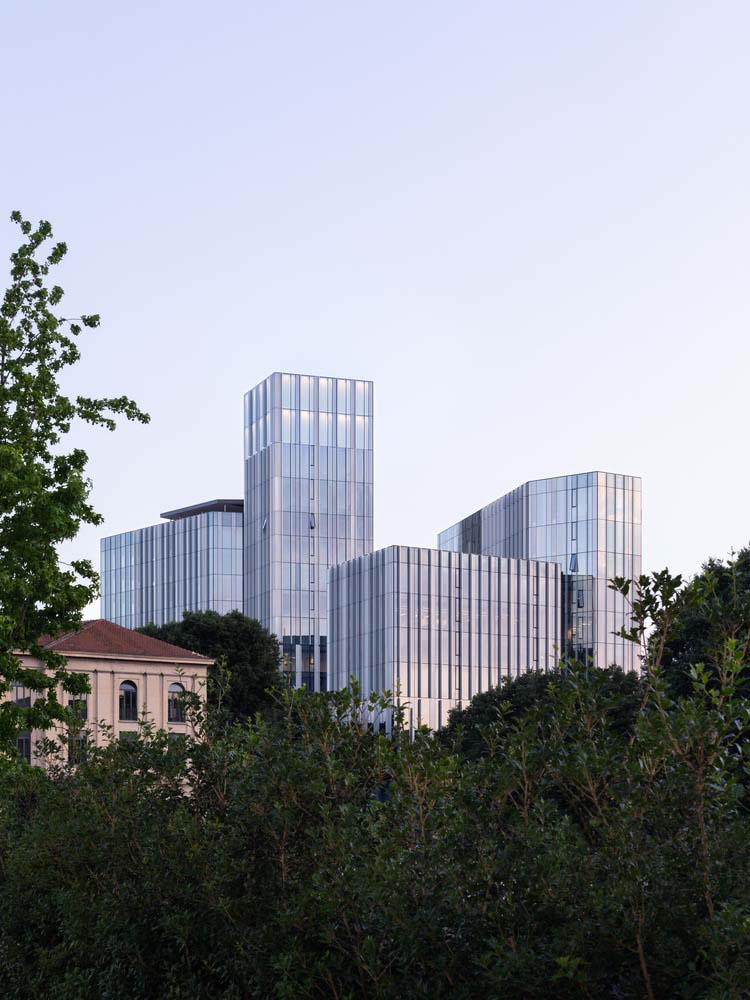
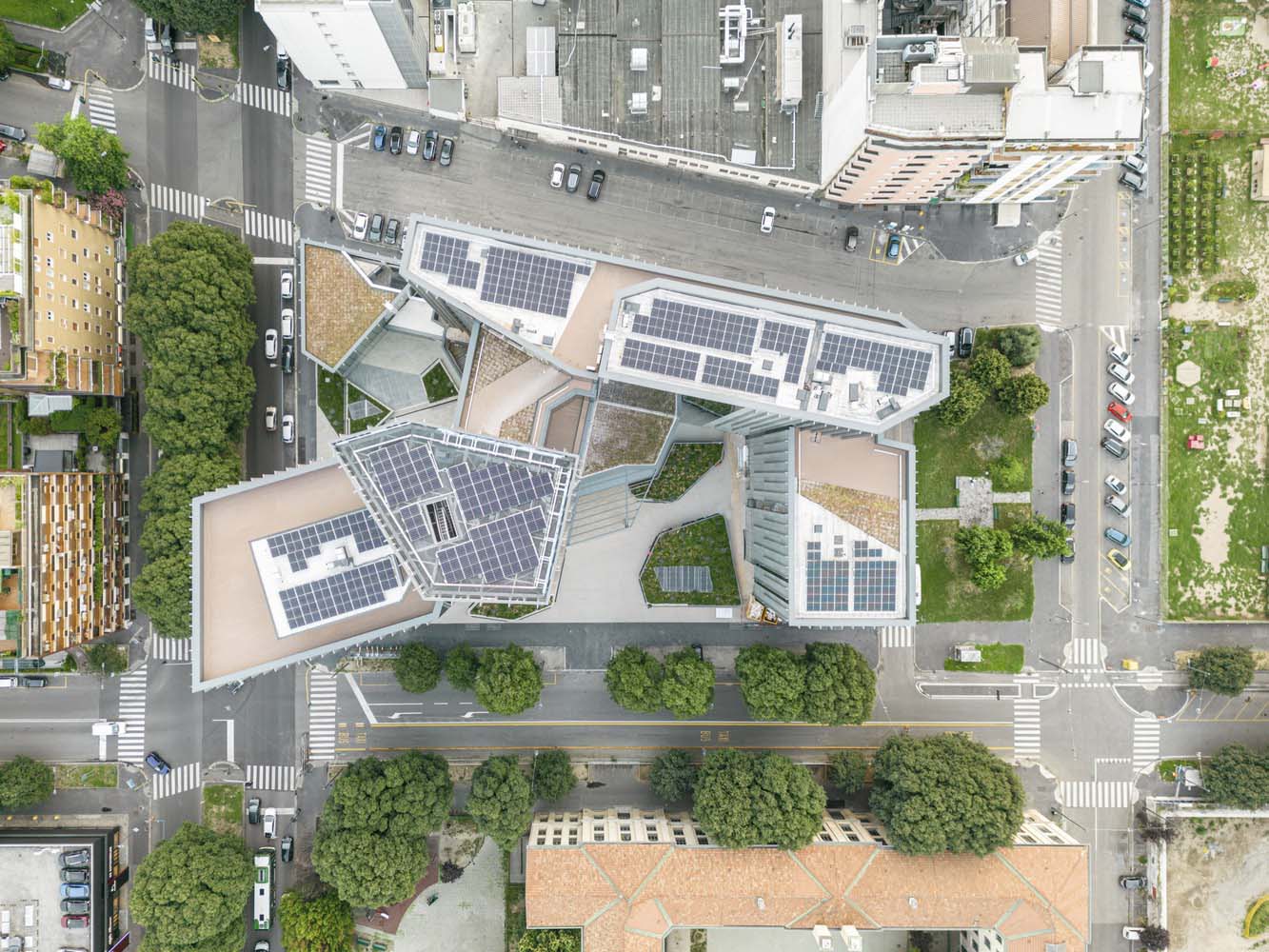
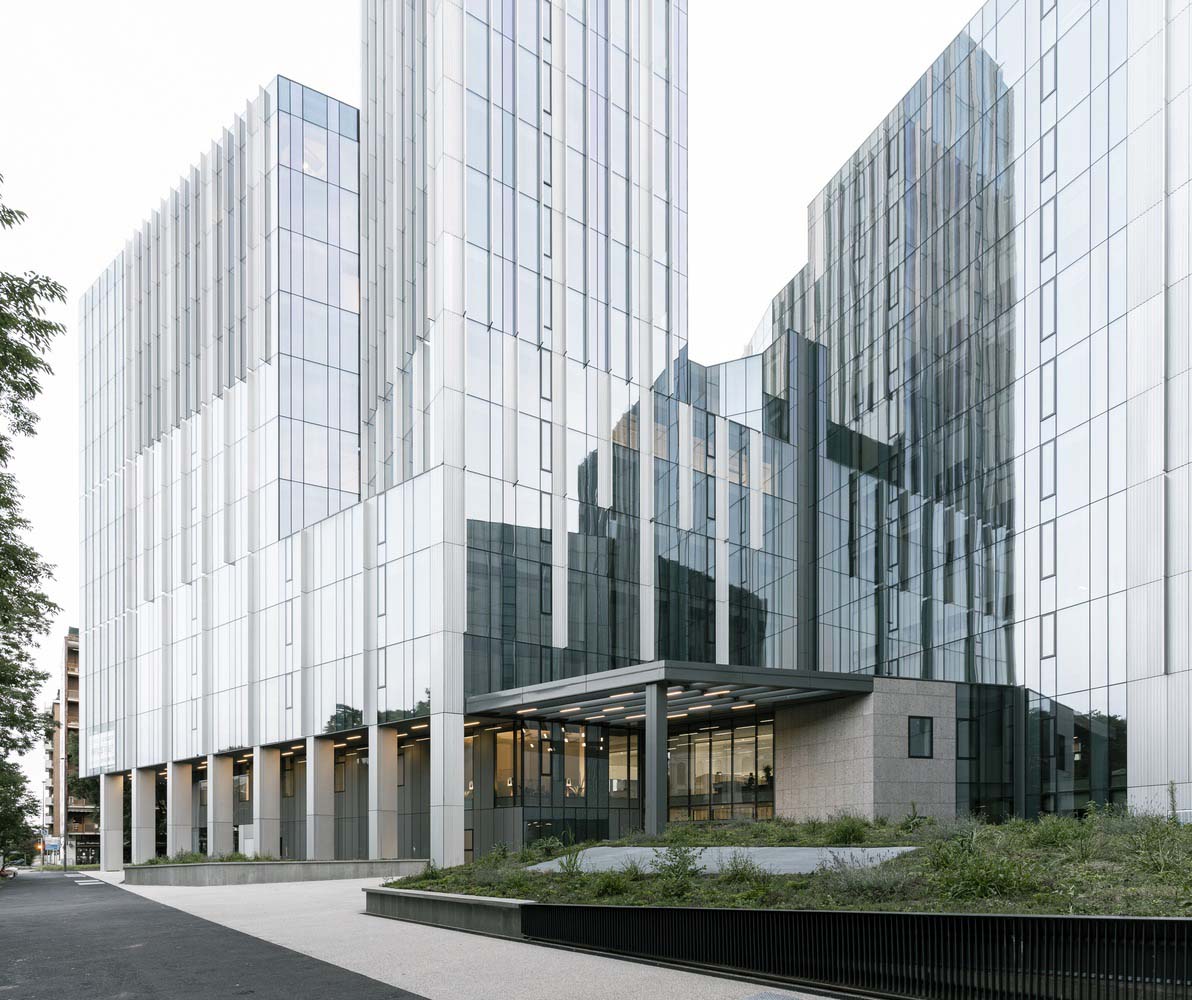
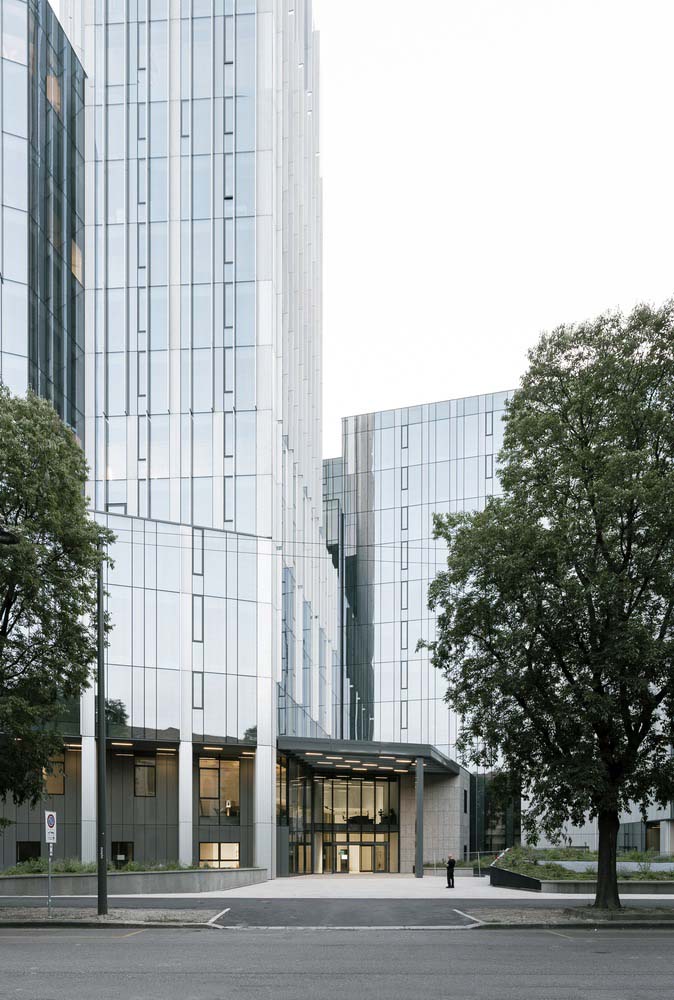
A Strategic Location for Urban Development
The Pharo Office Building is strategically located along the city center access roads, in close proximity to the vibrant neighborhoods of Citylife and Portello. This prime location grants the building immense potential to shape Milan’s urban morphology and contribute to the city’s progressive identity. The architects recognized the significance of this position and leveraged it to create a project that would have a positive impact on the surrounding area.
Permeability as the Key Concept
At the heart of the Pharo Office Building’s design philosophy is the concept of permeability. Park Associati envisioned a harmonious interplay between the building and its urban context by thoughtfully decomposing the typical urban block. The design emphasizes continuity along Via Gattamelata, offering a sense of openness and accessibility. Notably, the corner with Via Teodorico was designed to be recessed from the pavement’s profile, creating a welcoming public space—a new reception square that reflects the building’s elegant planimetric arrangement.
The building’s main hall acts as a passageway, connecting Piazzale Tu?rr and Via Teodorico, further enhancing the building’s permeable nature. This intentional connectivity fosters a smooth integration of the building into the urban fabric, elevating its status as a site of high permeability.
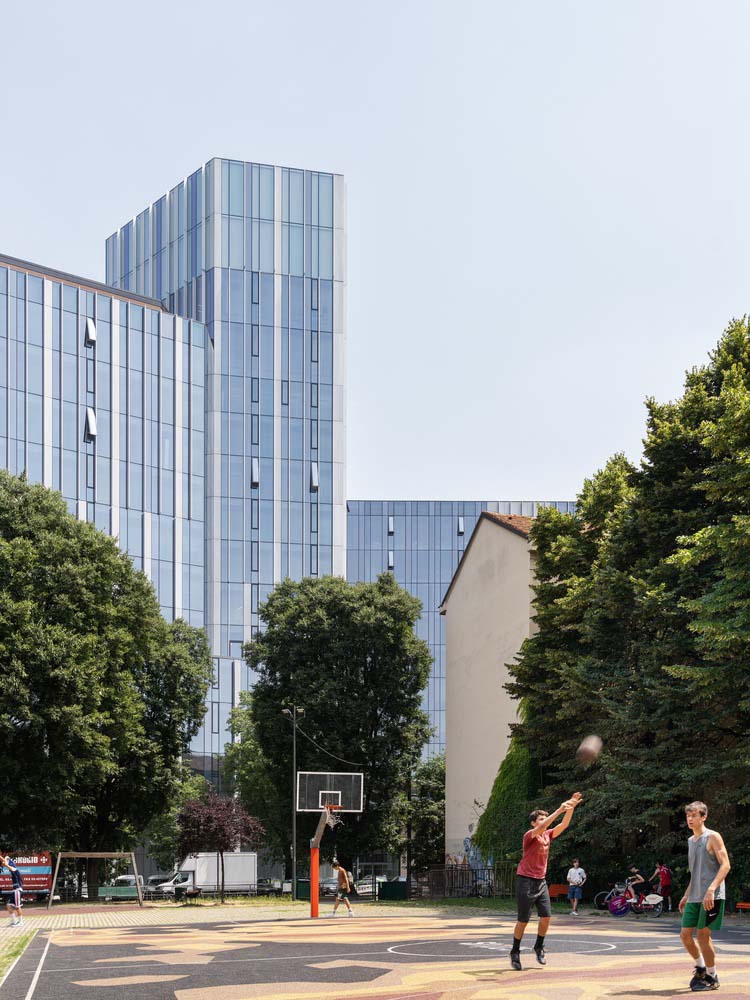
Organic Volumes and Sustainable Language
The Pharo Office Building is a captivating fusion of dynamic volumes, all speaking a unified organic language. The facade design plays a crucial role in defining the building’s aesthetic and sustainable features. The rhythmic sequence of jutting elements and varying material qualities on the facade adds depth and character to the structure.
A standout feature of the building is its 67-meter-high tower, which doubles as a lantern-like lighthouse at night, creating an eye-catching landmark in Milan’s cityscape. On the other side of the lot, an 8-meter-high auditorium complements the tower’s grandeur and adds versatility to the complex’s purpose.
Sustainable Excellence: LEED Platinum Certification
The Pharo Office Building proudly boasts LEED Platinum certification, signifying its exceptional energy efficiency and sustainability. The commitment to energy-saving strategies is evident in every aspect of the building’s design, from the facade to the interior.
The facade design itself is a testament to sustainability, with alternating transparent glazed surfaces and solid surfaces made of anodized aluminum sheets or perforated sheets. These strategic choices serve two important purposes: limiting irradiation, a common issue with all-glass facades, and ensuring privacy for the building’s occupants.
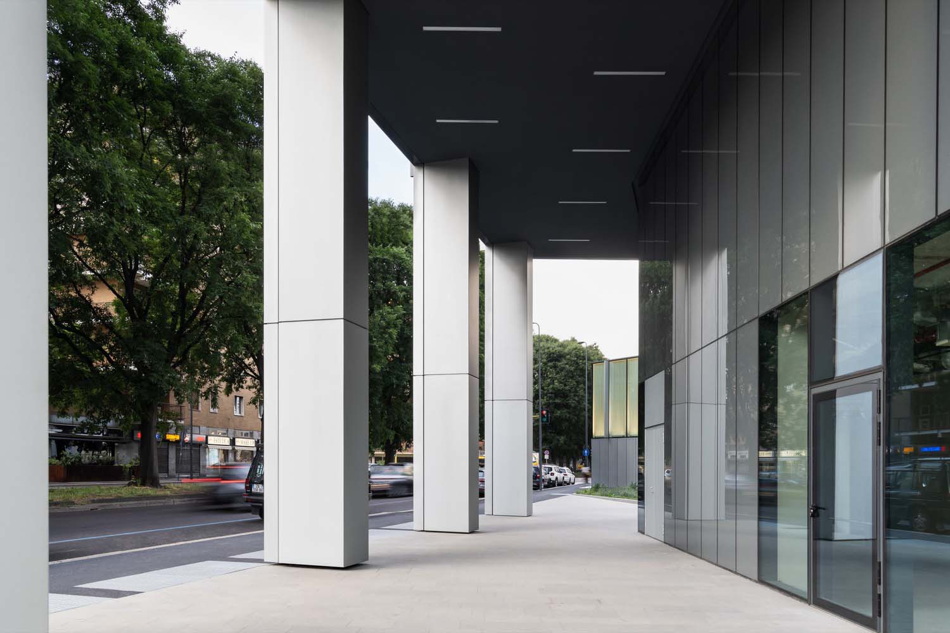
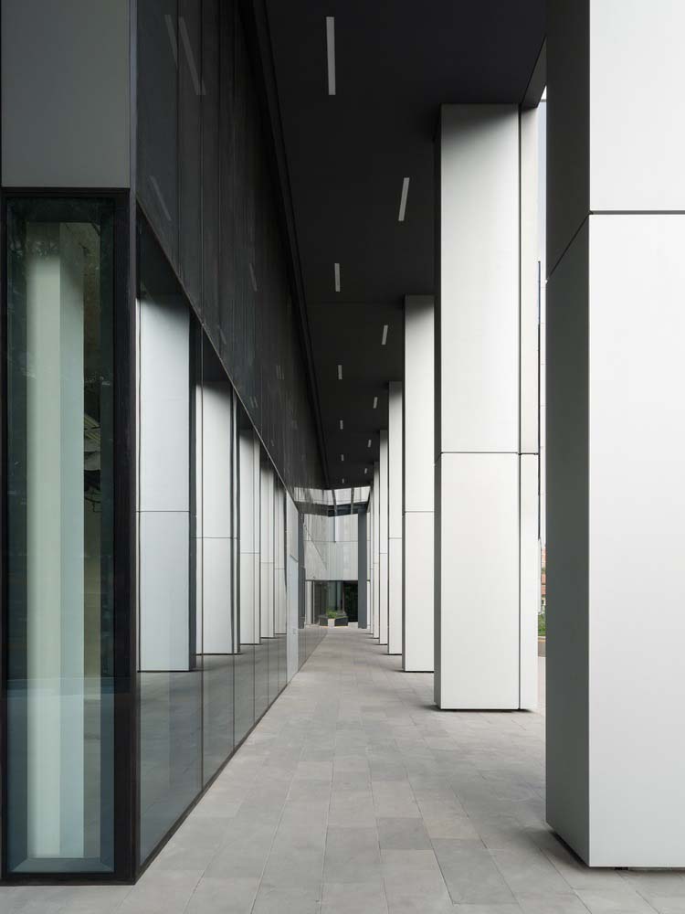
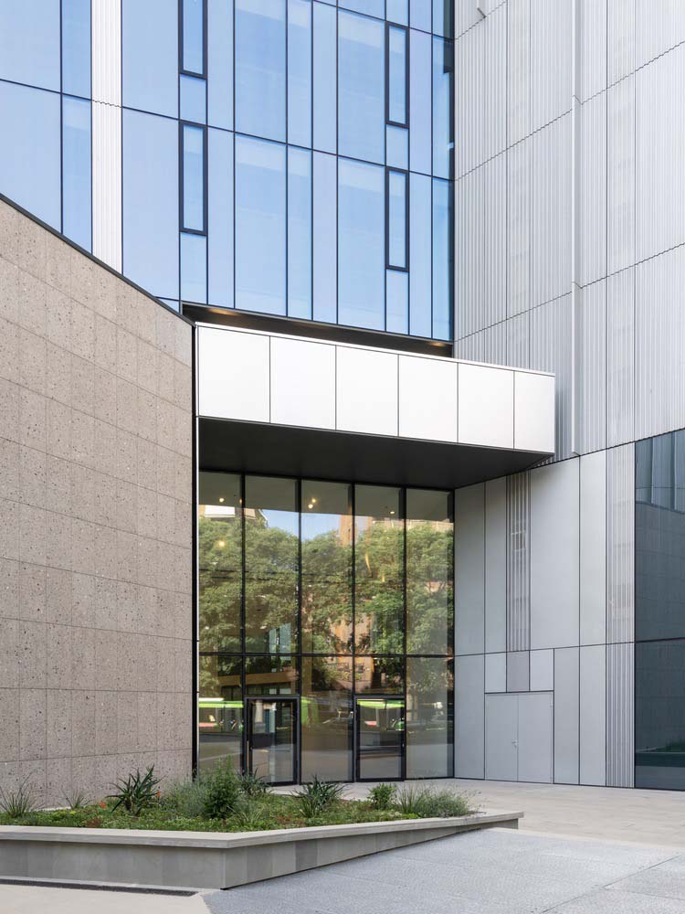
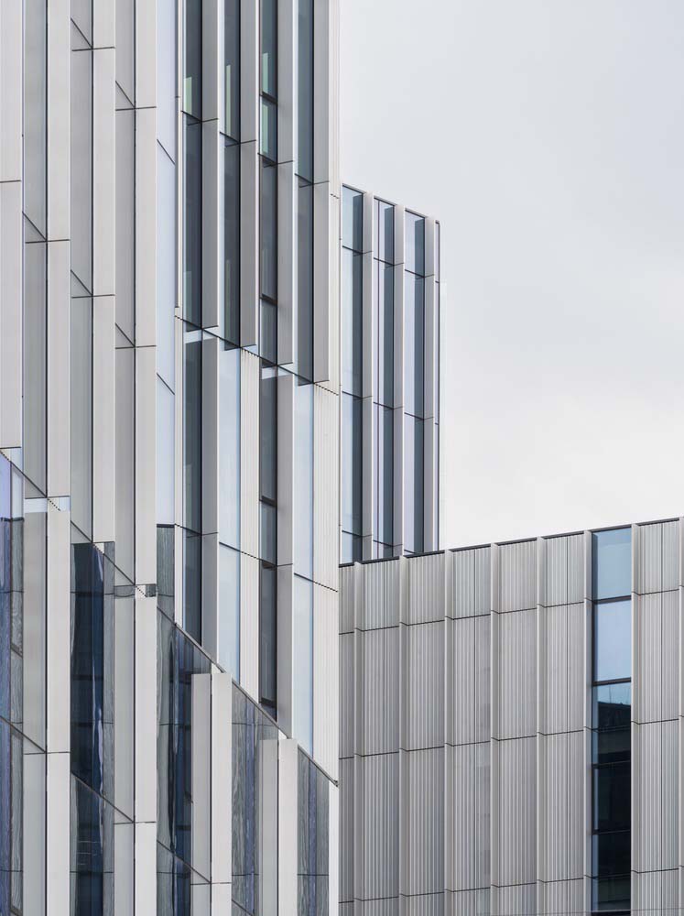
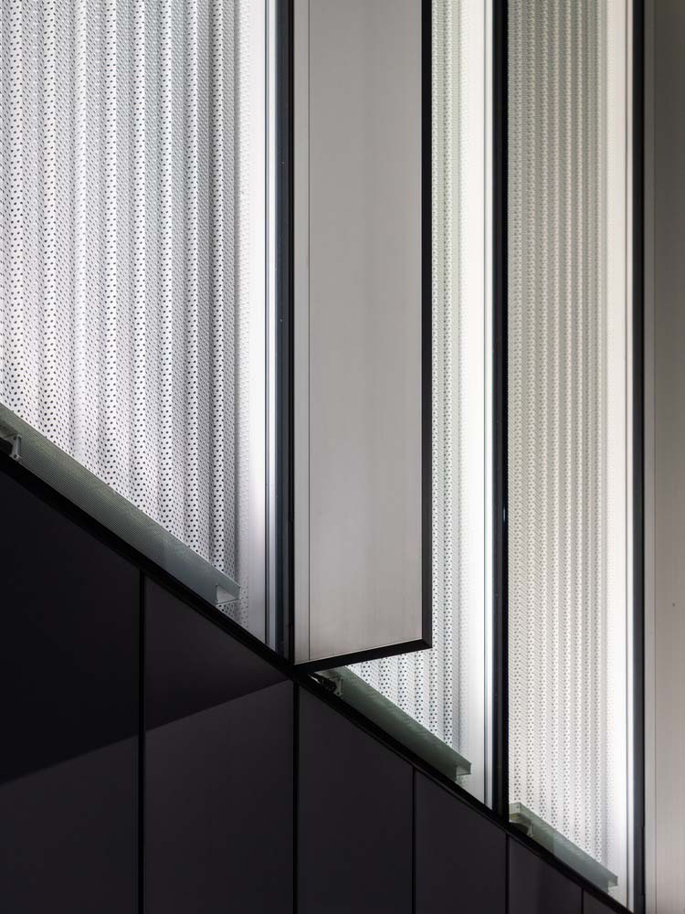
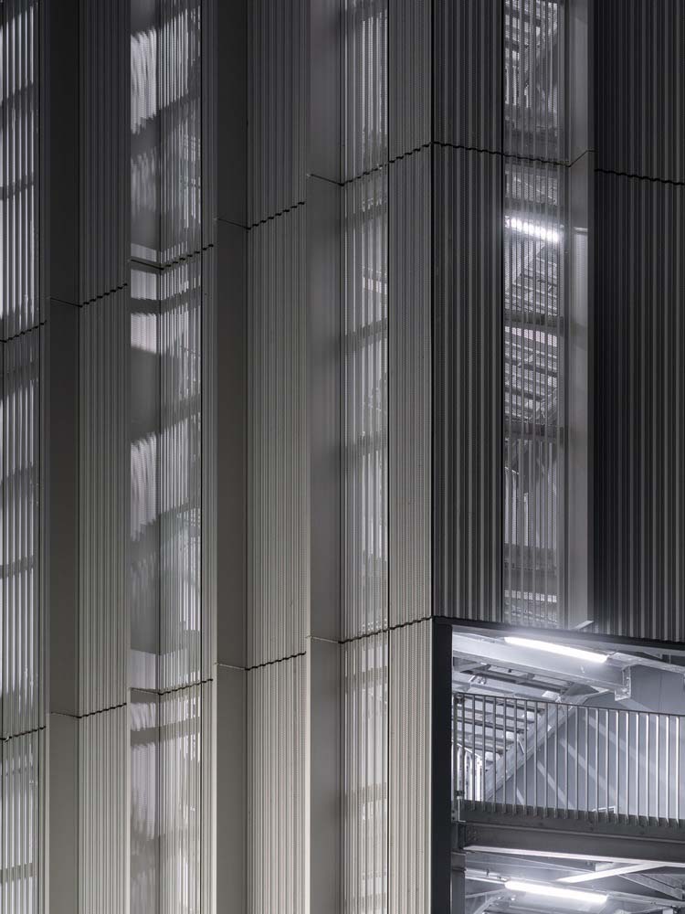
Minimal Material Use and Fluid Perception
In line with sustainable principles, Park Associati focused on minimizing material usage in the facade design. The clever use of sheet metal shielding elements on the facade is particularly noteworthy. As these elements ascend from lower to upper floors, they increase in depth, providing optimal sun shading where it is needed most. This dynamic variation in size contributes to a fluid and ever-changing perception of the building, evoking a sense of movement and life.
The Pharo Office Building by Park Associati is not merely a structure of concrete and glass; it is a testament to the possibilities of urban mending, permeability, and sustainable architecture. Through thoughtful design and a commitment to energy efficiency, the building seamlessly integrates itself into Milan’s urban landscape, while standing tall as a beacon of modernity and sustainability.
The Pharo Office Building showcases how innovative design can transform a strategic location into a hub of urban connectivity and an exemplar of sustainable progress. As Milan continues to evolve, the Pharo Office Building will remain a shining example of architecture’s power to shape a city’s future.
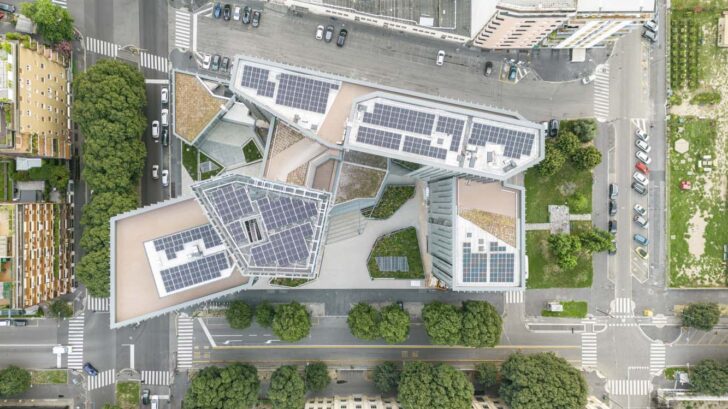
Project information
Architects: Park Associati – parkassociati.com
Area:22100 m²
Year:2022
Photographs: Marco Cappelletti, Nicola Colella – Park Associati
Site Supervision: General Planning
Structural Engineering: General Planning
M&E Engineering: General Planning
Founding Partners: Filippo Pagliani, Michele Rossi
Project Director: Marco Siciliano
Landscape Director: Marianna Merisi
Senior Architect: Ciro Capasso
Architects: Alexia Caccavella, Antonio Cinquegrana, Corrado Collura, Valerio Conti, Giancarlo Gastaldin, Lorenzo Merloni, Davide Pojaga, Marco Vitalini
Visualizers: Mario Frusca, Stefano Venegoni
Graphic Designer: Marinella Ferrari
General Contractor : Carron
Security Coordination: REAAS
Facades Consultant: Gualini
City: Milan
Country: Italy


