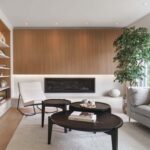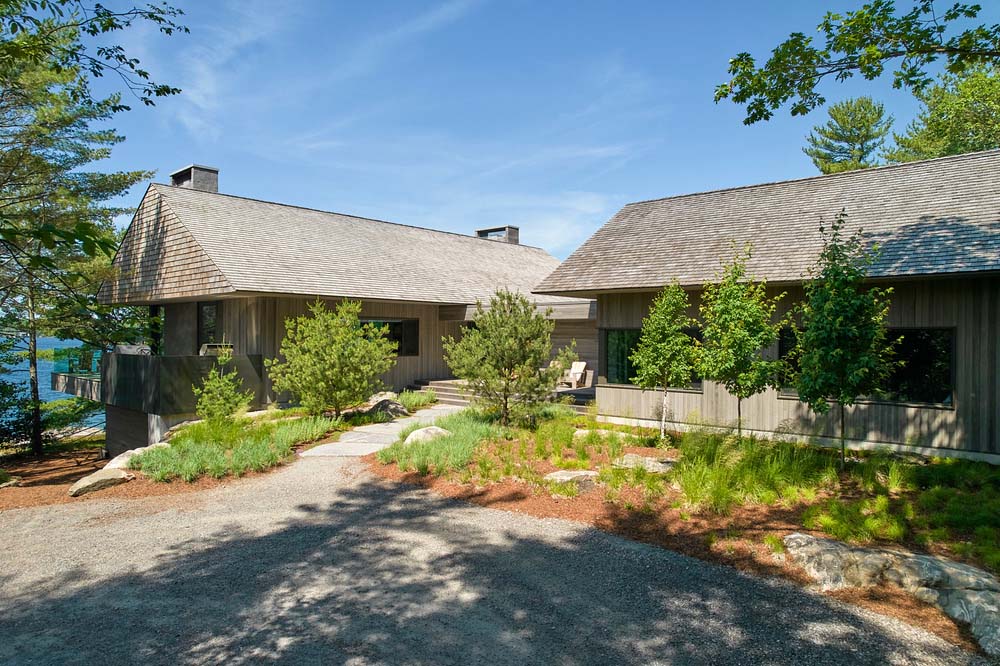
The Muskoka Cottage, designed by Akb Architects, is a multigenerational family home that blends in with the windswept trees and pre-Cambrian bedrock of northern Ontario. It is covered with rough-sawn cedar planks and western red cedar shakes. The 7,500-square-foot home is divided into three interconnected volumes that create an interior filled with comfortable sitting areas and spacious rooms that offer breathtaking views of a freshwater lake. The house has a cabin-in-the-woods feel to it because of its vernacular characteristics, which include gabled rooflines with prominent chimney stacks and an abundance of organically aged wood. Its basic, volumetric shapes are clearly contemporary.
The client asked for a year-round getaway that would be cozy for their family of five and function as a welcoming location to host guests. In order to fulfill those requests with the least amount of disturbance to the environment, Akb nested each volume both inside and above the current topography. Situated at the center of the house, where all other elements come together, are many bedrooms with en suite bathrooms that are separated from the social areas. A spacious open-concept living and dining space is covered by a single roof plane and is framed by a vaulted ceiling made of hand-brushed European oak boards. The cladding continues past a glass sliding partition into an outdoor porch that houses a bar, a lounge, and more dining area. In a floorplan that flowed freely, Akb utilized a flat ceiling to create distinct, more private zones for the kitchen and outside activities.


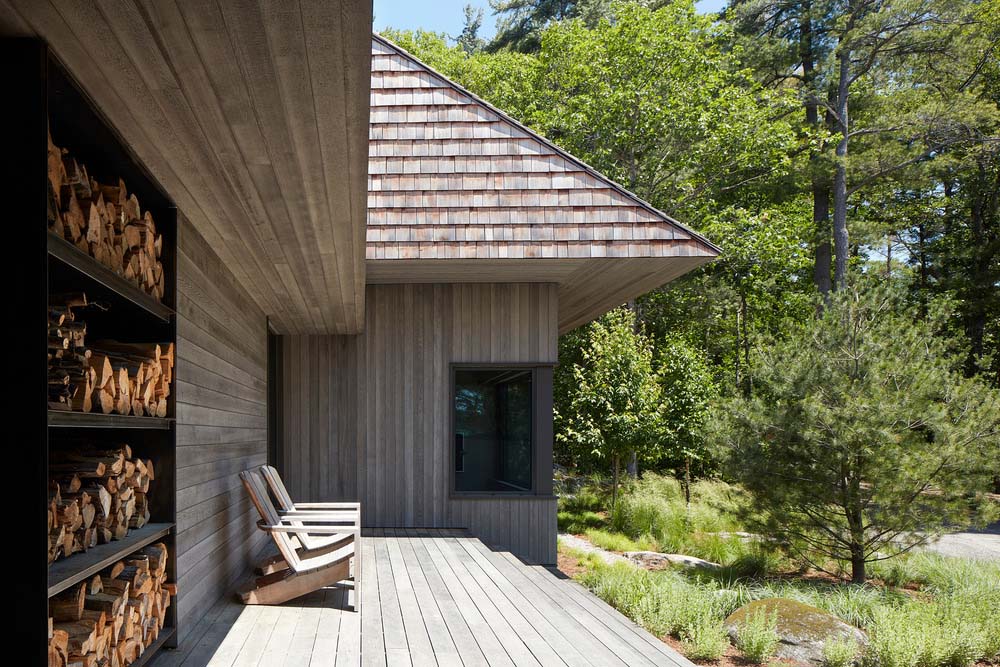
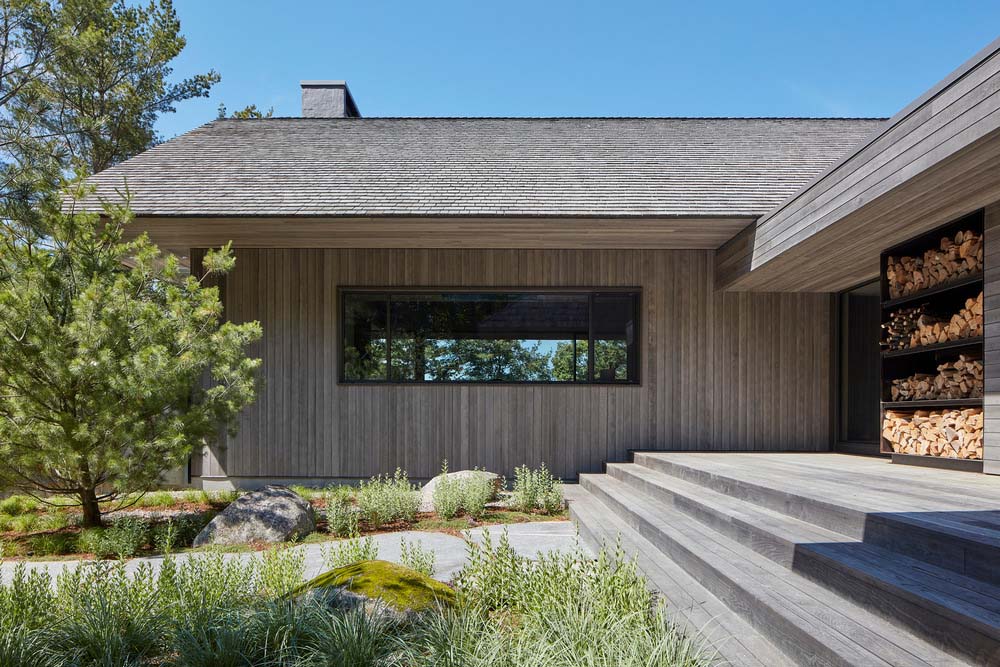
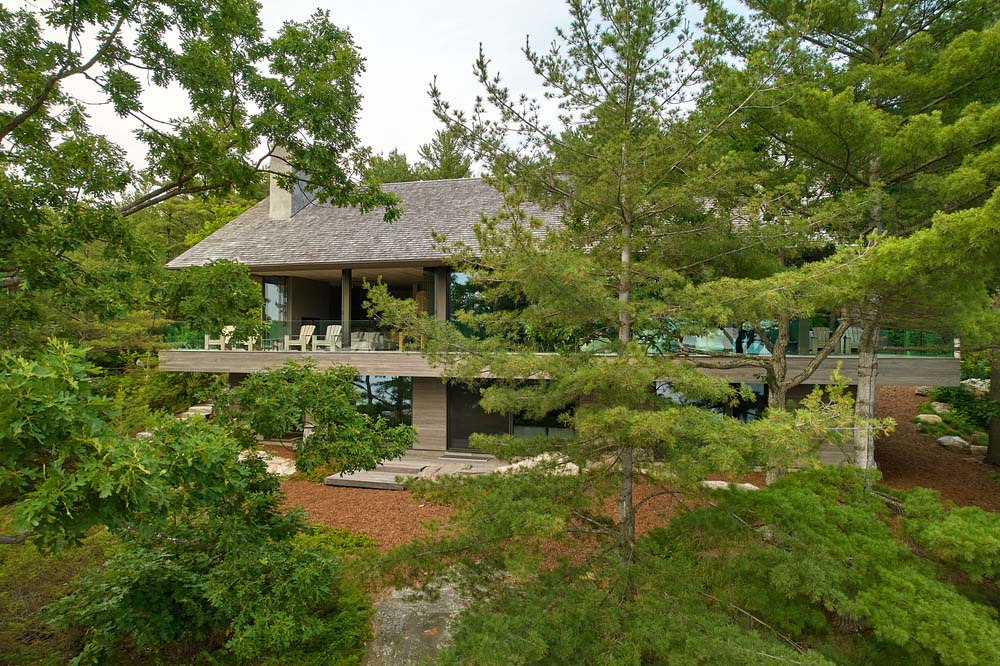
With custom concrete vanities and kitchen cabinetry designed to merge into the wall boards and run flush with the island’s granite countertop, the interior finishes emphasize the elemental. The soft contrast between refined minimalism and rustic charm in the architecture is accentuated with neutral-toned area rugs and soft furniture.
The social areas blend into the surrounding landscape thanks to the glass panels that are both permanent and retractable along the lakeshore. In Muskoka, retractable bug screens are essential because they let bi-folding walls to be open all day and night, facilitating passive circulation. An expansive overhang that encircles a wraparound deck creates another transitional space. The extra shade cools the inside throughout the summer, greatly lowering the demand for mechanical cooling. As the sun sets, light seeps deep into the structure, warming the concrete flooring and reducing the chill of the evening.
RELATED: FIND MORE IMPRESSIVE PROJECTS FROM CANADA
A lower level with a walk-out was made possible by placing the main volume on a naturally sloping elevation. Pathways to the boathouse and seashore are just a short distance from a fitness center, a relaxation room, and a cedar sauna.
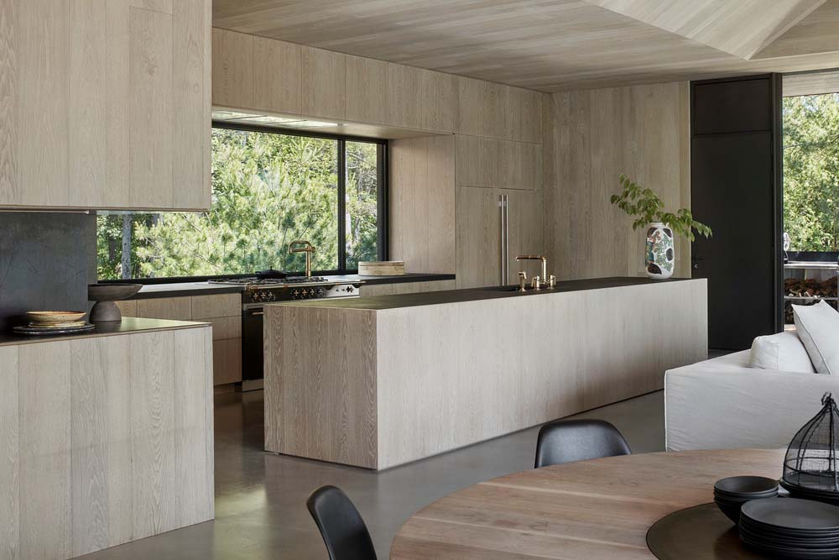
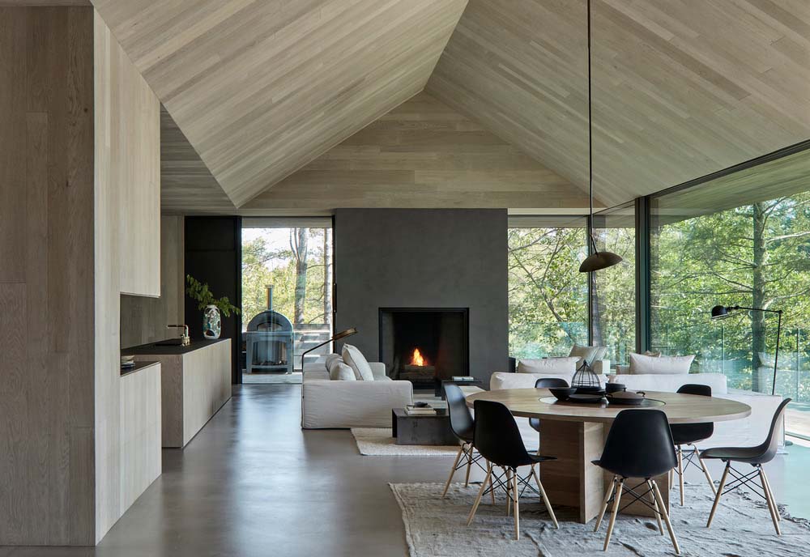
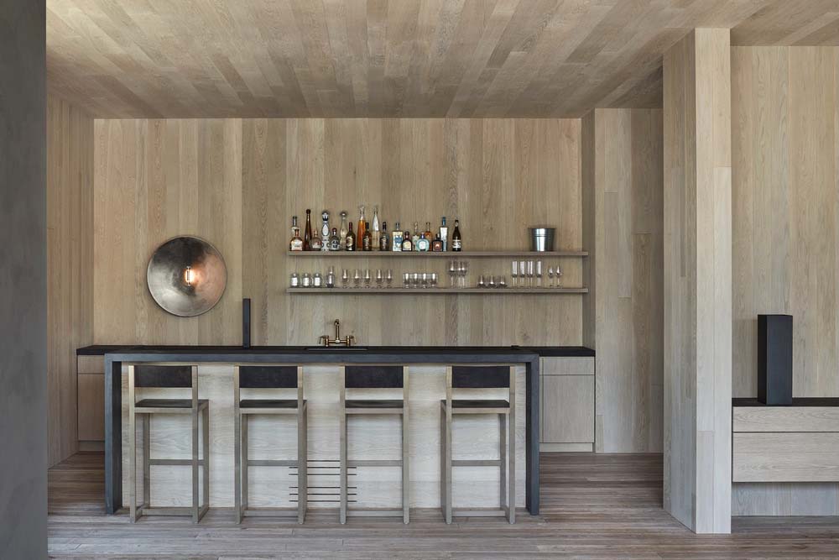
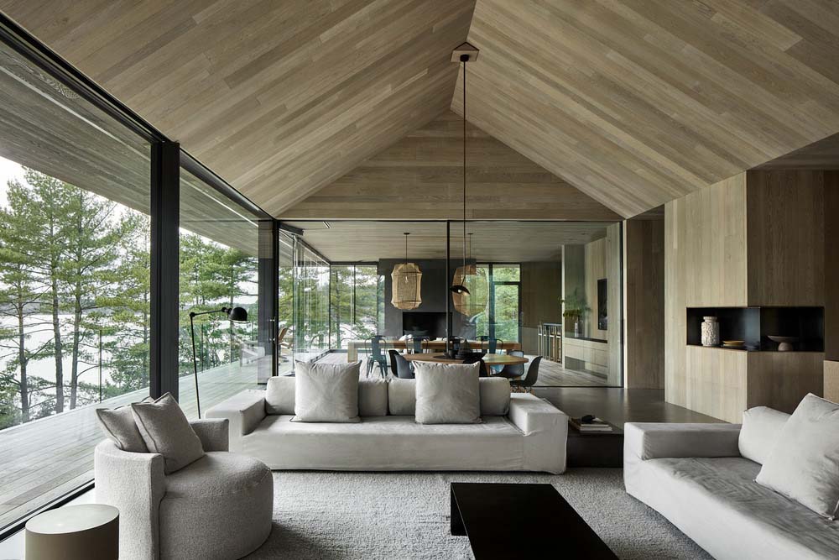
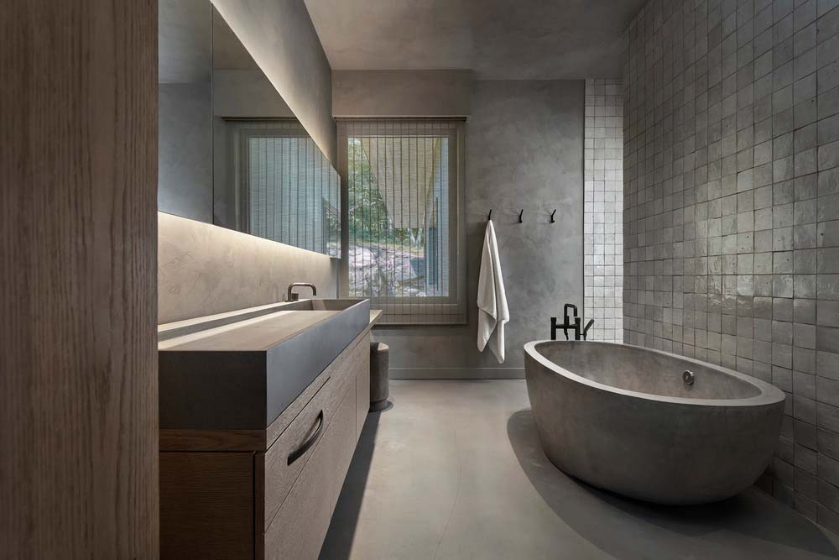
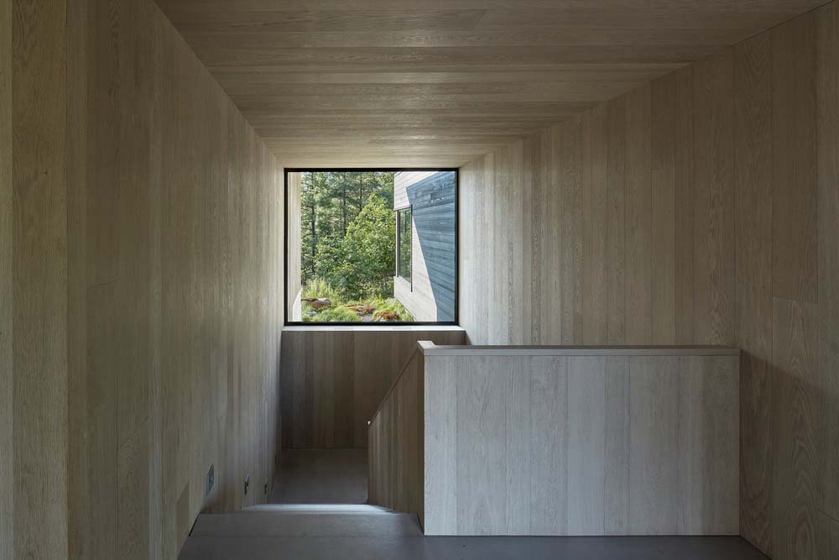

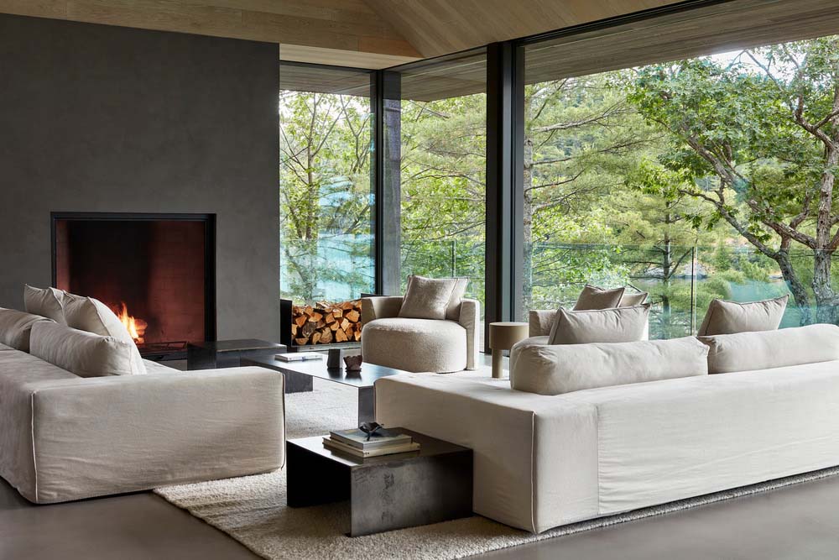

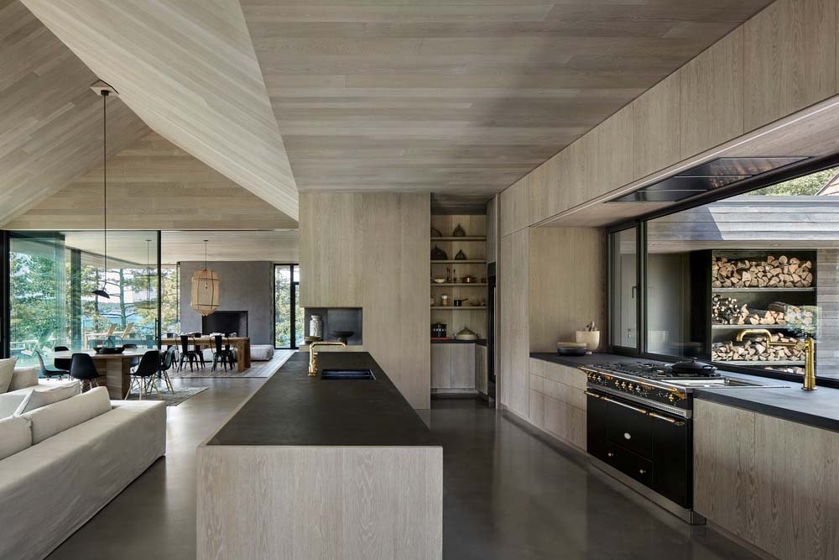
This cottage stands out from the rest because of the way the interior and outside are defined. Its earthy materiality and minimalist design are complemented by the perimeter walls’ adaptability and the gaps they create between them. An atmosphere that is felt as much as seen is created by the craftsmanship demonstrated in the exact joinery and material transitions, as well as the constraint of simple forms overlaid with textural elements. The bedroom’s unpainted Venetian plaster walls have an amiably worn softness. Likewise, with a specially designed hot-rolled steel rack for keeping firewood outside. It will eventually take on a patina that reflects the organic qualities of a house built to age gracefully.
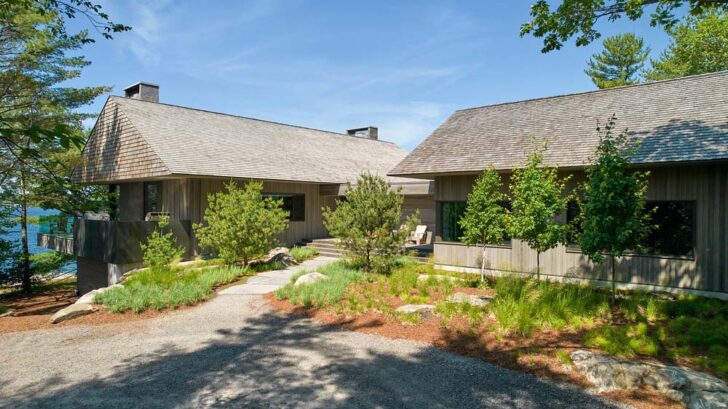
Project information
Location: Muskoka, Ontario, Canada
Gross square footage: 7,500
Design Architect: Kelly Buffey
Technical Architect: Robert Kastelic
Project Architect: Aaron Finbow
Project Team: Amanda Carson, Shay Gibson
Interior Designer: Akb Architects – www.akb.ca
Furniture Curation: Ashley Botten Design
Structural Engineers: Moses Structural Engineers
Landscape Architect: Virginia Burt Designs
Construction Manager: HLD



