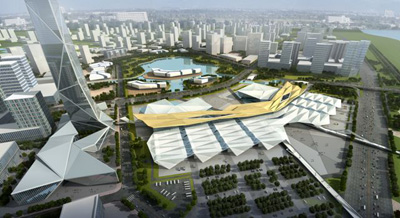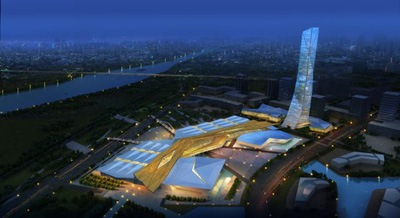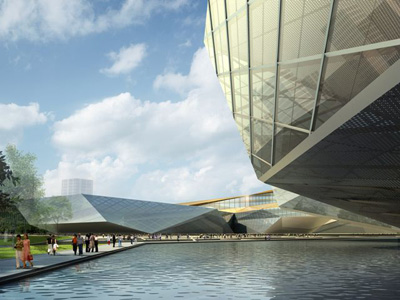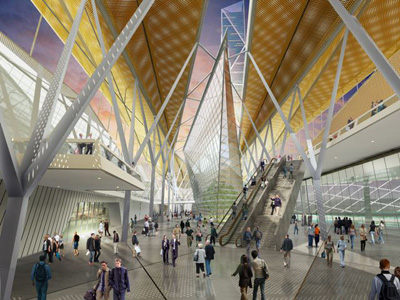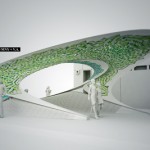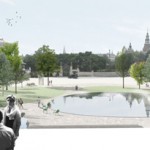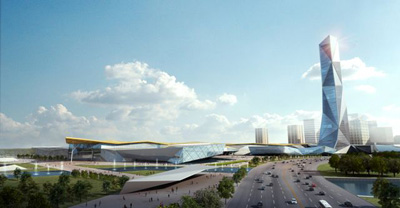
Project: Shijiazhuang International Exhibition and Convention Centre
Designed by Woods Bagot
Location: Shijiazhuang, China
Website: www.woodsbagot.com
Woods Bagot designs the massive Shijiazhuang International Exhibition and Convention Centre set to accommodate a mixed use development featuring exhibition and conference facilities, hotels and even apartments. For more about the project continue after the jump:
From the Architects:
Shijiazhuang International Exhibition and Convention Centre is a significant new landmark cultural and mixed use project in north China. The key proposition of the design is the close integration of the Exhibition and Convention facilities with a 5 Star Hotel, Serviced Apartment, Premium Grade Office, 330 m high mixed use Tower. The incorporation of water and a city park into the site which along with restaurant and retail facilities aims to create an active public space for the city to enjoy all year round.
The master plan works to integrate adjacent sites and the river edges into the project. The design language is generated from surrounding field patterns and reminiscent of the broken ice pattern of traditional Chinese screen designs. With its random and abstract appearance the adopted design language supports a variety of dynamic and highly artistic solutions to be formed.


