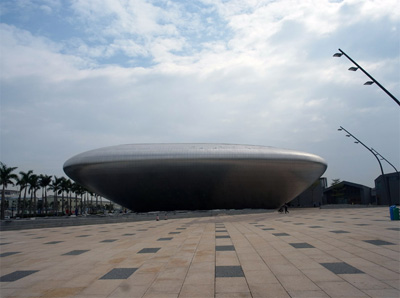
Project: OCT Design Museum
Designed by Studio Pei-Zuhu
Location: Shenzhen, China
Website: www.studiopeizhu.com
With the rapid growth of Shenzen many of the project constructions are already finalized, such is the recently opened OCT Design Museum designed by Studio Pei-Zuhu. View more after the jump:
From the Architects:
The city of Shenzhen has faced rapid growth over the past 10 years. This young and energetic international city is the location for a new cultural recreation entertainment area. Nestled along the gulf next to Shenzhen's high rise buildings and crowded streets, the "Happy Harbor" development is a relaxing destination.
The OCT Design Museum is the gateway to this entertainment district. The building's inspiration comes from the connection that Happy Harbor has with the water. As the entry point for most of the visitors to the harbor, the OCT design museum embraces the ideas of the water. The fluid and energetic form of the museum brings people into the site while still standing alone as a unique building. The cantilever and overhang allow people to pass underneath and around the building to experience the project from all directions. This natural shape and flowing movement reflect back to the water drop as inspiration for the design.
Reflection is an important aspect for the design. A light metal coating is applied to the natural form to reflect the surrounding activity and energy. As the gateway into the rest of the site, the museum reflects the energy, youth, and enthusiasm of the city of Shenzhen. The museum becomes a fluid mirror to the rest of the site and entertainment functions, allowing people to experience the building's presence and also notice their own engagement with the museum. This reflection allows for people to connect with both the architecture and their own lives.
During the daytime the triangular windows and skylights perforate the naturally inspired surface in a seemingly random pattern that evokes the scattered reflections of light from a surface of water. At night these openings produce scattered light towards the outside. The light splashes from the building like water fireworks for people to enjoy.
The organic form allows for maximum flexibility in the use of the interior. The idea of the water droplet is perceived while experiencing the interior space. While experiencing the fluid forms and circulation coupled with soft motion and speckled natural lighting throughout the inside of the building, a person in quietly reminded of the smooth water and the harbor beyond the building. This strong connection to the water is experienced whether inside or outside the building.
The museum is a captured water droplet in time, venturing towards the future while reflecting the starlight of the past.
Source Designboom. *


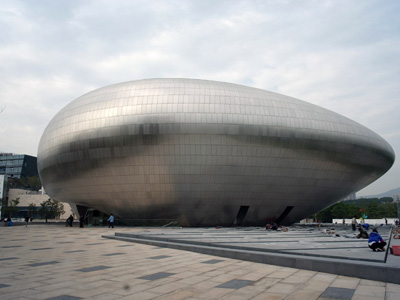
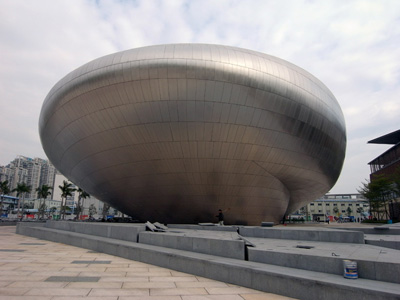
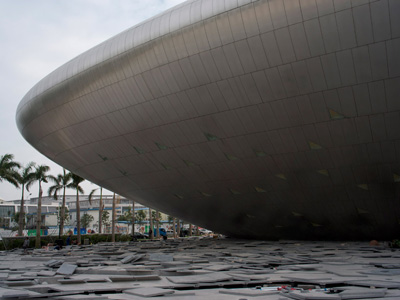
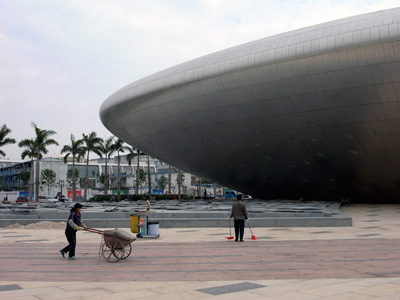
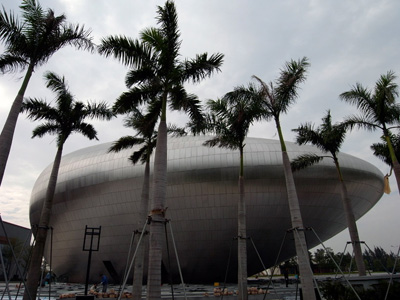
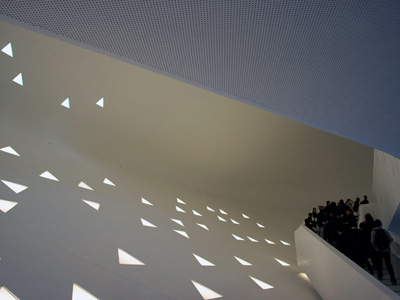
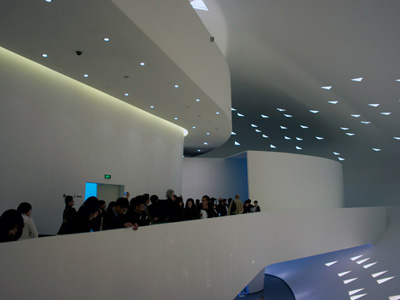
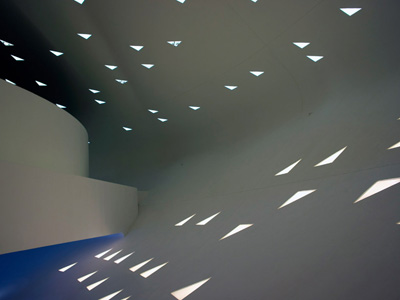
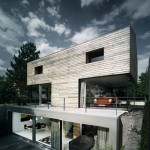
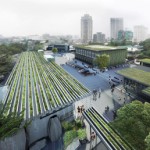
One Comment
One Ping
Pingback:Update: OCT Design Museum by Studio Pei-Zuhu