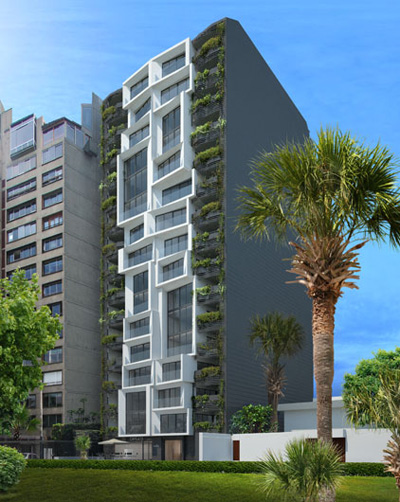
Project: Residencial Loft Boutique
Designed by XTe a+d
Location: Lima, Peru
Website: www.xtead.com
A contemporary shaped residential high-rise to be build in Lima is work of architects XTe a+d, the program also ads an addition of hospitality to the residential spectrum. For more images and info continue after the jump:
From the Architects:
Designing in Lima, a world marked by eclecticism, more of a challenge is a provocation. The boiling of shapes, heights, colors, reflections, textures and all kinds of items competing for the spotlight continues to be a particularly interesting context for this proposed residential building exclusive loft. IMAGEThe building was conceived as a duality balances the minimalism of the interior with the expressionism of the main facade.From the outside, the tower responds to the dialogue that raises the city itself.Thus, their facades are composed of a sum of volumes that reflect a sense of controlled chaos. It is in the main facade where the image becomes more radical, allowing to give identity to the building and every house in particular but without losing the whole idea. Of course, this is a building made ??especially for Lima as we see the authors. On the other hand, indoor, characterized by its domestic scale and character maintained, it opens the way to the main face of an organized way.Framing views with panels, glass partitions and partitions, but safeguarding the privacy of each space at the same time.The use of sliding panels allows to integrate and strategically placed to smooth the paths and spaces, providing expanding and closing unit and perspectives from diverse points of view.Thus, the attractive views of themselves are enriched with many nuances that allow sensation of spatial depth on offer from every corner. In response to the diversity, complexity and abundance of forms and cultures of the city, the houses do not reveal the qualities of each place, inside or outside, at a glance. It has preferred to "suggest", reinforcing concepts such as "inner journey", "inheritance attractive space", "multiple controlled visual axes," inviting to reveal the feelings that every corner can cause. All this elaborate sum of items ordered is maintained by the use of a minimal language, inclusive and "peace", thus closing the circle and establish equilibrium. ORGANIZATION While in Lima a loft can be seen as a "cool" place to live, we expect also to adapt to a way of life more traditional. The versatile interior organization reflects this. Each house has two light areas bordering the main and rear facades, which contain the main rooms. This allows them to enjoy the best views of the city and into the Pacific Ocean. While the twilight zone has been allocated to service areas. The private terraces and balconies, curtains outdoor plants and cross ventilation are part of the control strategy of solar radiation and natural air conditioning necessary. The overall program complete with a courtyard lighting and ventilation, communal area on the roof (with infinity pool, sundeck, gazebo and BBQ) and a shop on the ground of insufficient access and parking in the basement.


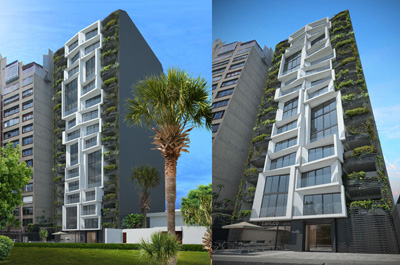
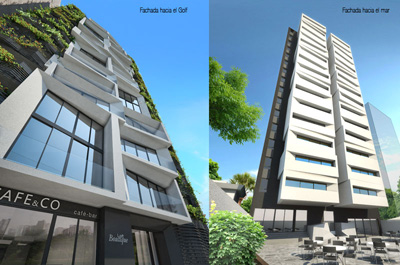
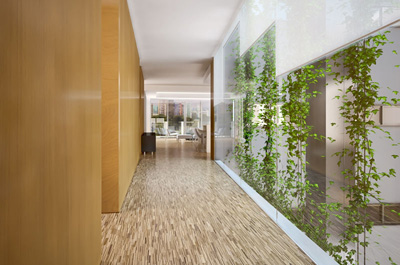
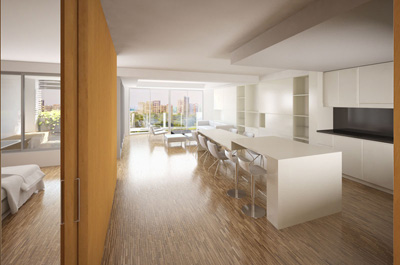
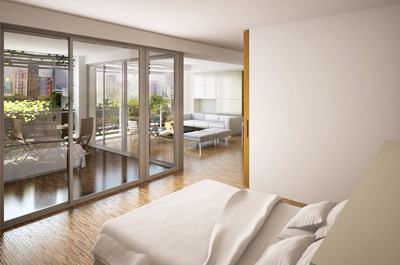
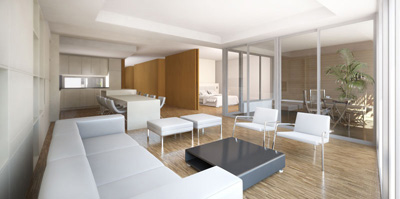
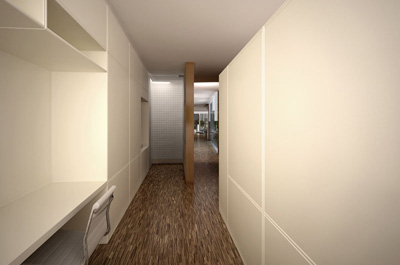
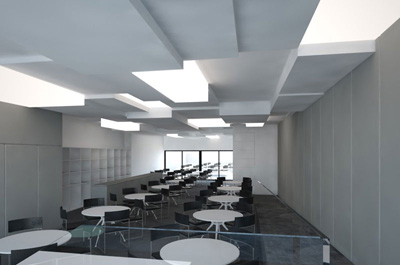
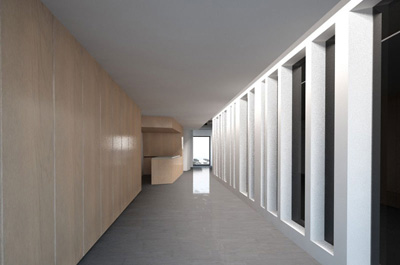
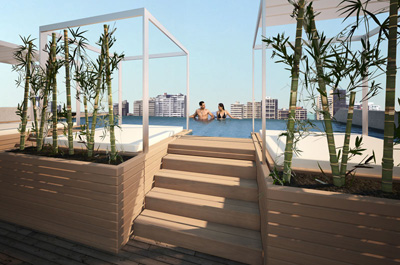
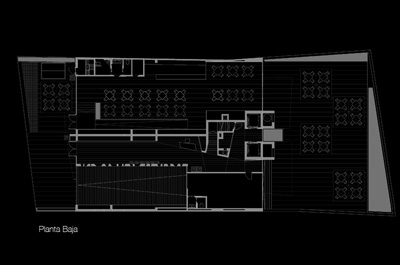
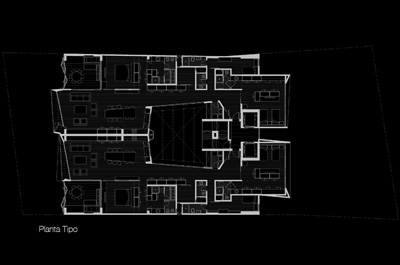
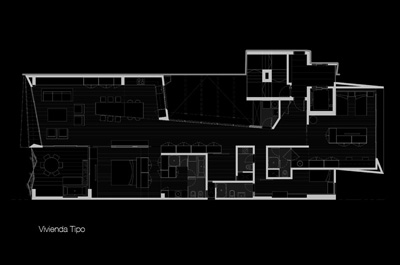
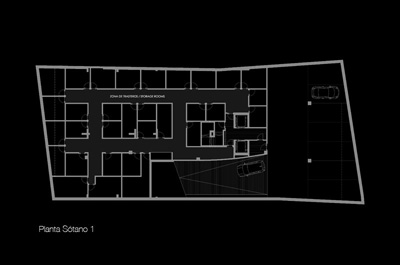
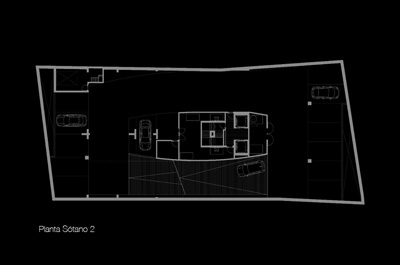
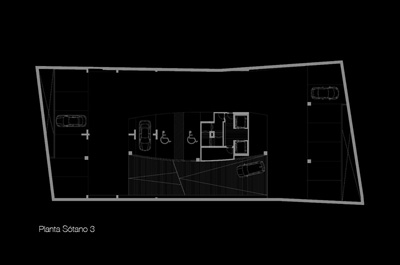
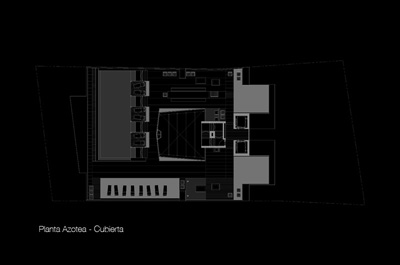
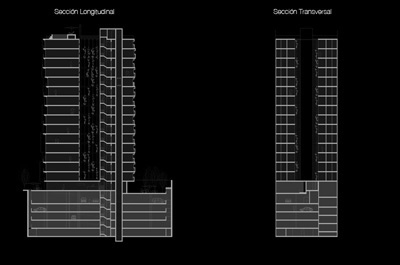
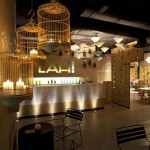
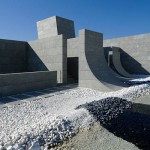
One Comment
One Ping
Pingback:LINKS: Karl Lagerfeld, We The Urban, Marte Mei van Haaster and more.