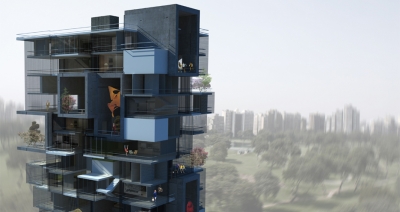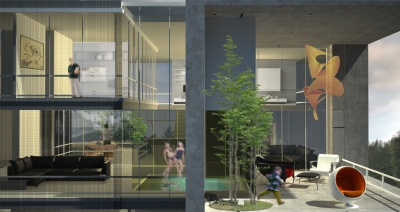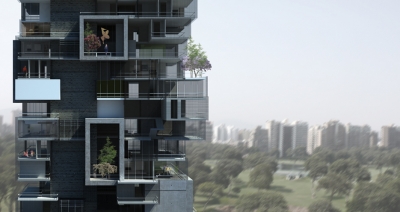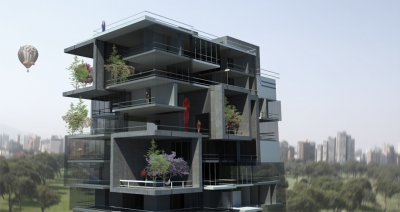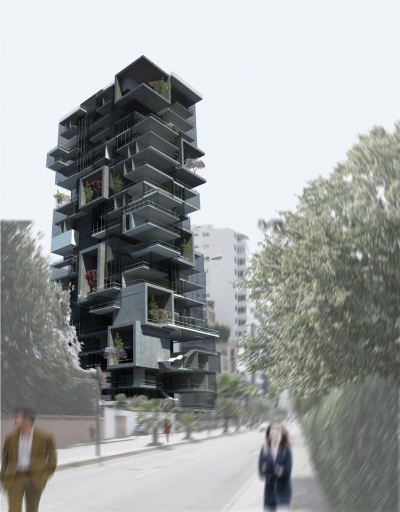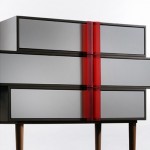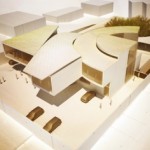
Project: Para Todos
Designed by SHROFFLEoN
Location: Lima, Peru
Website: www.shroffleon.com
SHROFFLEoN architects are sharing with us their design of Para Todos building, successfully creating a solution ready to provide the extreme optimization of one's living space. Discover more of the project after the jump:





From the Architects:
ParaTodos obsesses over optimization. Optimization of land, of views, of the context, and most importantly optimization of real estate values. Seeking to maximize both inherent and juxtaposed potentials, the project initiates development through the formation of typological clusters, each exhibiting its own distinct performative sustainable agenda. By orienting the mouth of the primary assemblage in a direction that allows for maximum vantage of views for both the living-dining, as well as the master bedroom, the project derives its performative armature. Programs attach themselves onto this skeleton iteratively, in a manner consistent both with usage and domestic ritual. Extreme optimization results in an architecture that is non standard. Contextual customization amounts to a pro- gram distribution that is unique, with each level, of each apartment being different, with every unit catering to a completely different user group. The emerging built form structures a building that is both calculated and precise in its massing, as well as responsive to its immediate environ.
