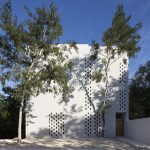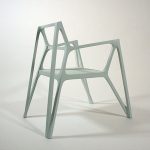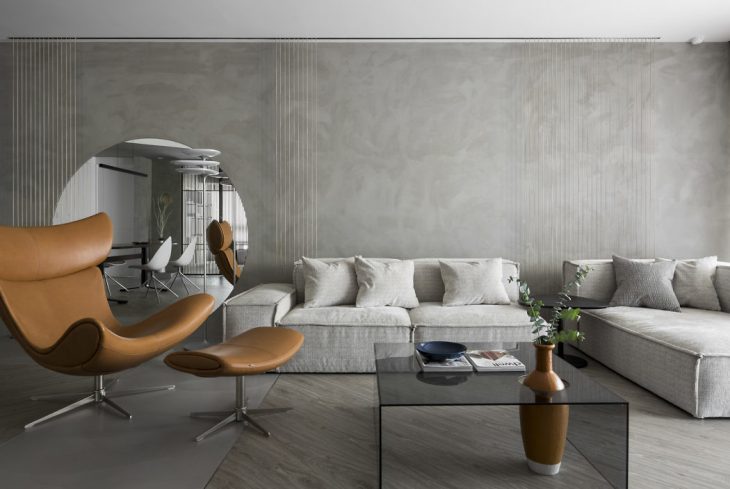
Studio In2 designed this inspiring futuristic contemporary apartment located in Taipei, Taiwan, in 2018. Take a look at the complete story after the jump.
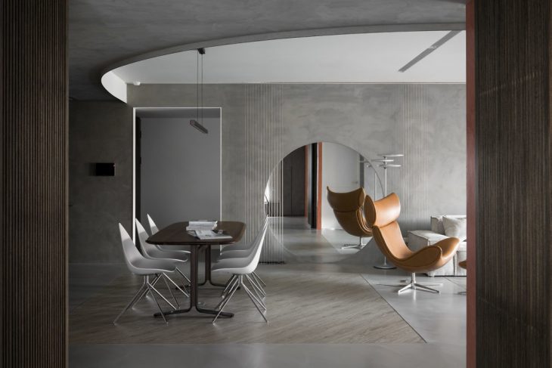
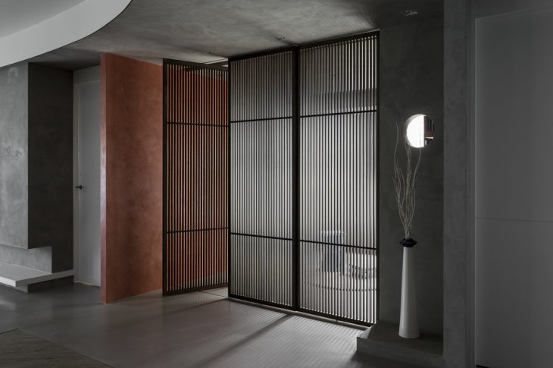
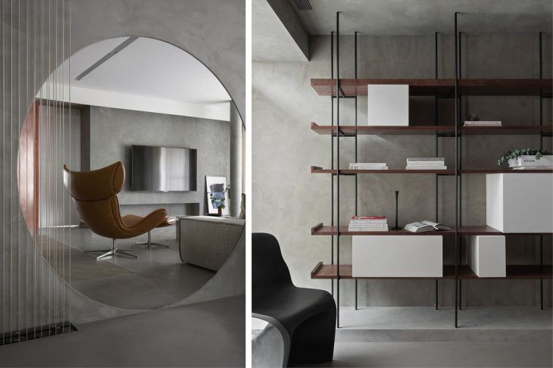
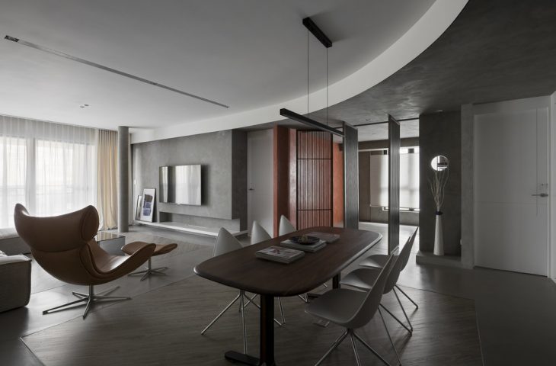
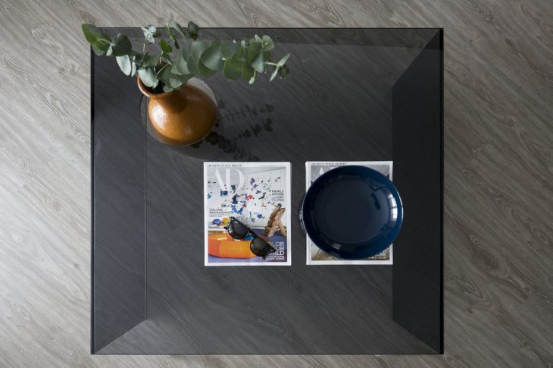
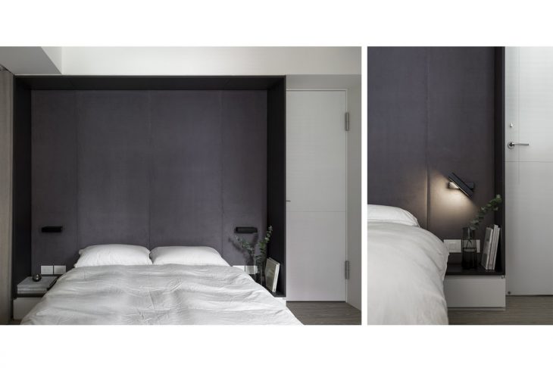
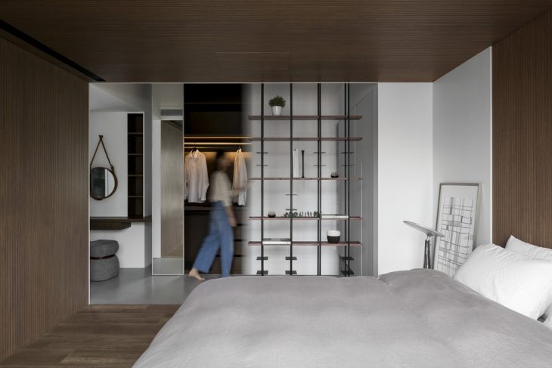
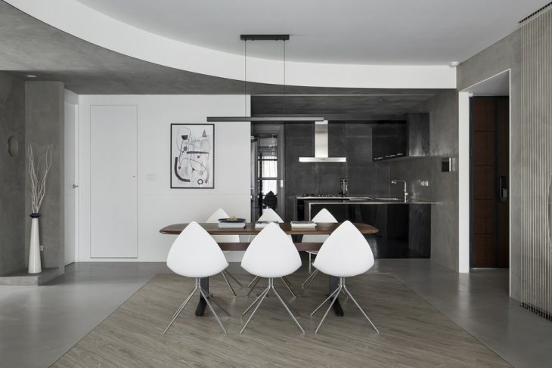
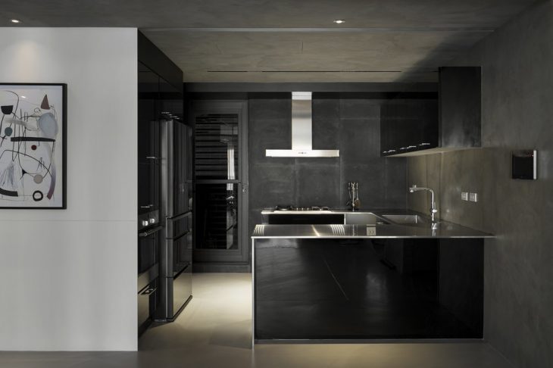
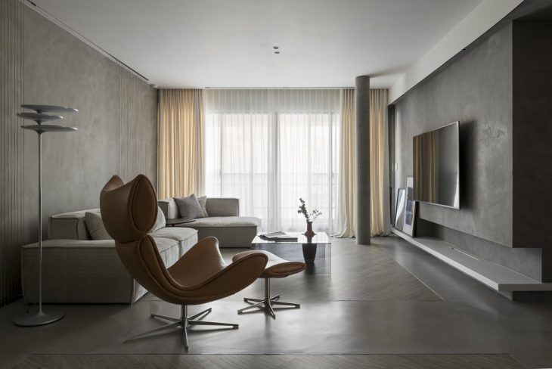
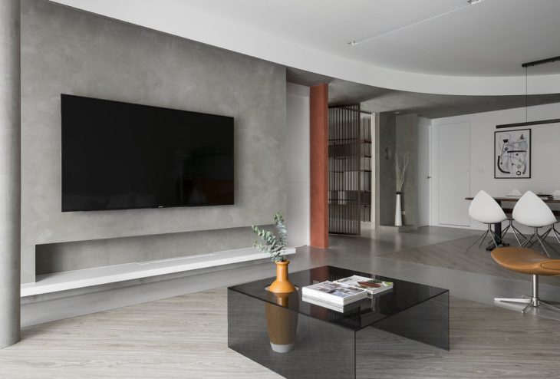
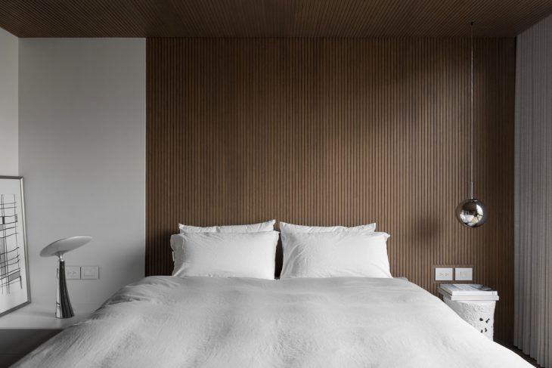
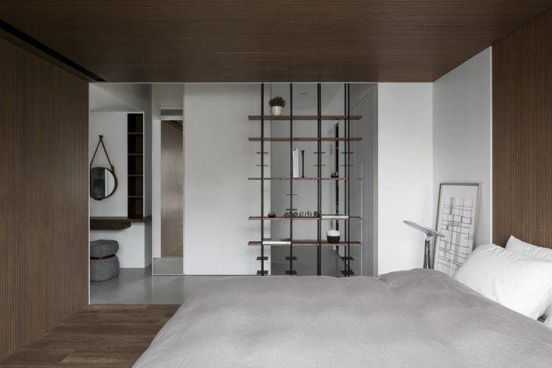
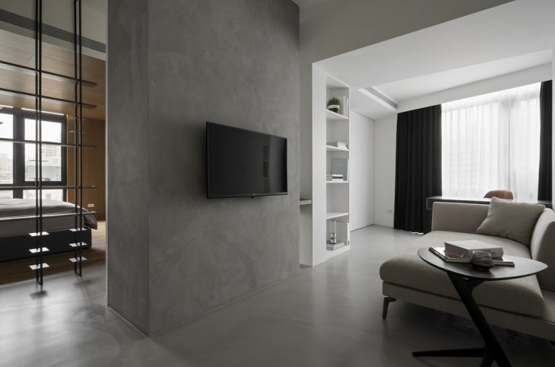
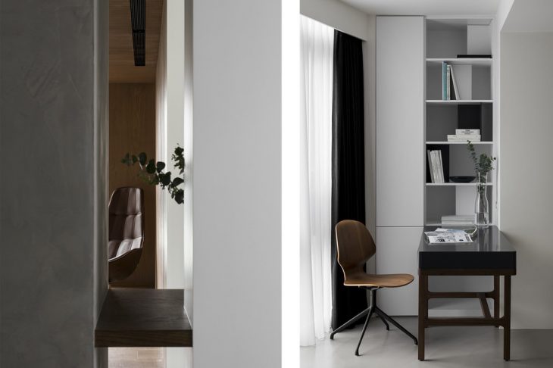
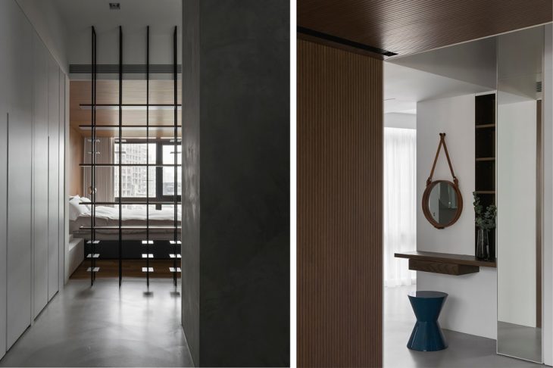
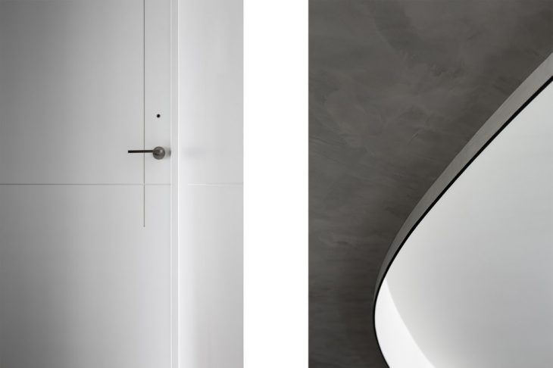
From the architects: Future designs will gradually deemphasize the integration of Chinese and Western characteristics. Because it will be natural not to distinguish between one another in life, common ways of thinking will emerge between ourselves and homeowners who work abroad, resulting in an integrated “future contemporary” style; this style serves as the design concept for this home. By overlaying Eastern and Western paintings, we produced a completely new painting that is viewed as the inspiration for future cultural balance and mutual prosperity. This design is not restricted to recreating traditional techniques of Eastern and Western expression; rather, it deconstructs forms, textures, patterns, and lines that developed in different areas, reorganizes them, and applies them within the space in a straightforward manner. In this way, it creates a natural balance that is not mutually inclusive, and that does not mutually integrate proportional differentiation. Furthermore, the work uses understated methods to express the artistic connotation of the space.
RELATED: FIND MORE IMPRESSIVE PROJECTS FROM TAIWAN
Using an open plan as the benchmark for this design, unencumbered openings integrate all living functions, and create links, connections, and overlaps between areas while also preserving private spaces. The use of both straight and curved lines to serve as guides for lines-of-sight results in varying visual experiences throughout the space, while the use of such design elements as gratings, rope, and columns results in a variety of changes to the lighting and shadow within the room’s space, depending on the time of day. This creates a dynamic element within the static space.
Find more projects by Studio In2: www.studioin2.com


