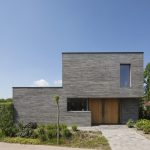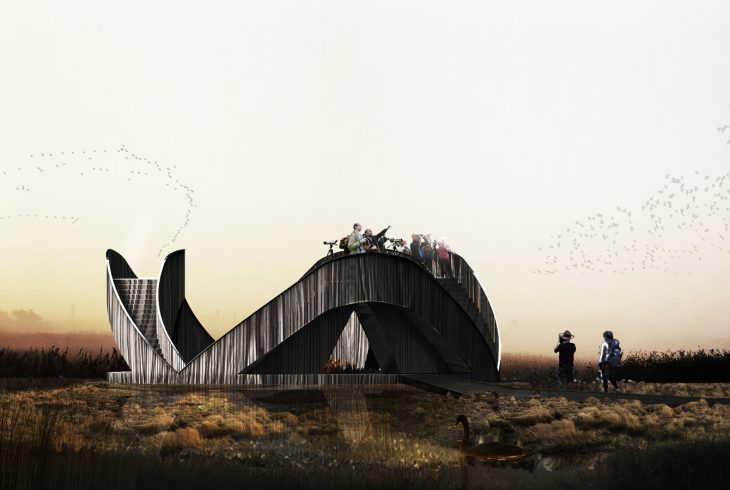
Take a look at Ulf Mejergren Architects‘ shortlisted entry in the Pape Bird Observatory competition. With the “Lookout Loop” the architects aimed to create an iconic bird observatory in a sensitive wetland environment. Take a look at the complete story below.
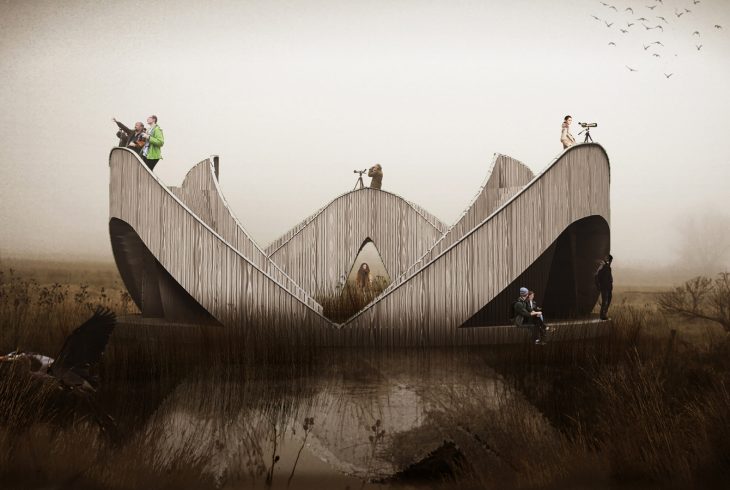
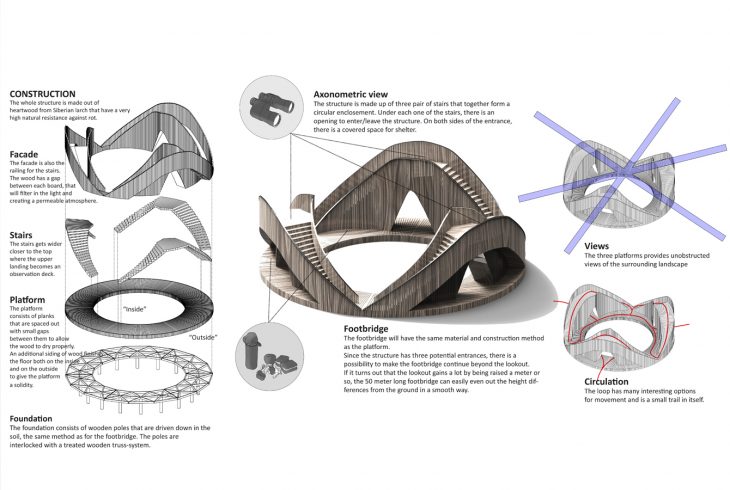
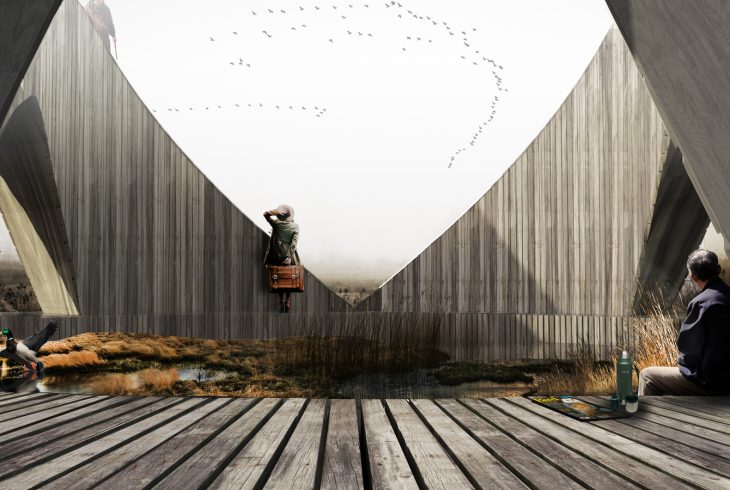
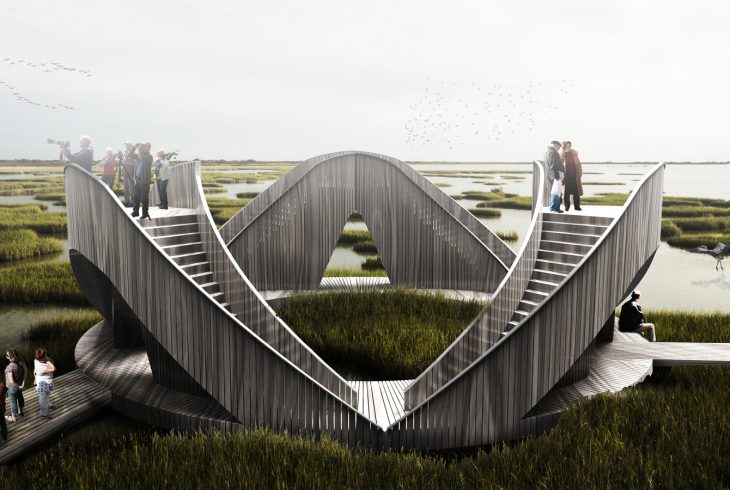
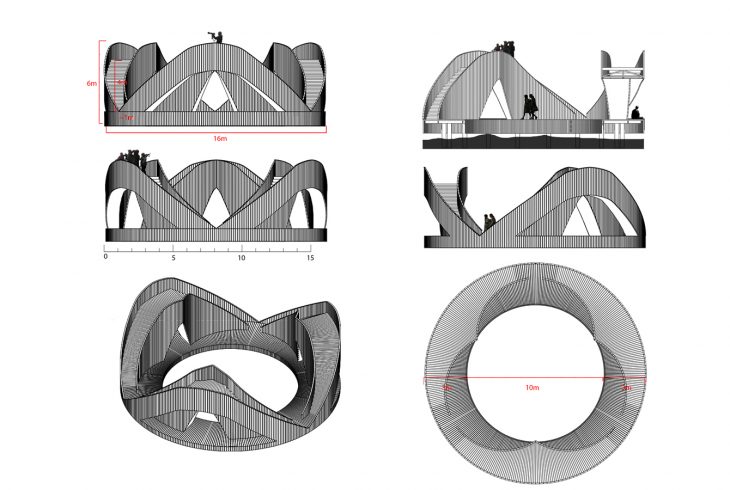
“The bird observatory is a circular space that is elevated from the ground, just like a dock.
Three pair of curved stair sections joins in a loop, leaving a void in its center. The stairs gets wider closer to the top and the upper landing becomes an observation deck on each pair of stairs.
Under the stairs and at the space facing the center, there is room for shelter and rest before continuing on one of the paths that the nature park can offer.
Aside from being a functional and repetetive structure, the form
creates a sculptural and peaceful element in a delicate environment.
The structure is made up of three pair of stairs that together form a circular enclosement. Under each one of the stairs, there is an opening to enter/leave the structure.
On both sides of the entrance, there is a covered space for shelter.
A footbridge will connect to the structure and will have the same material and construction method as the platform.
Since the observatory has three potential entrances, there is a possibility to make the footbridge continue beyond the lookout.
The whole observatory is made out of heartwood from Siberian larch that have a very
high natural resistance against rot.
The facade is also the integrated railing for the stairs.
The gap between each board will filter in the light and creating a permeable atmosphere.
The stairs gets wider closer to the top where the upper landing becomes an observation deck.
The platform consists of planks that are spaced out with small gaps between them to allow the wood to dry properly.
An additional siding of wood finishes the floor both on the inside and on the outside to give the platform a solidity.
The foundation consists of wooden poles that are driven down in the soil, the same method as for the footbridge. The poles are interlocked with a treated wooden truss-system.”


