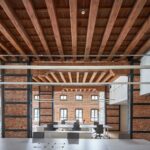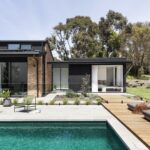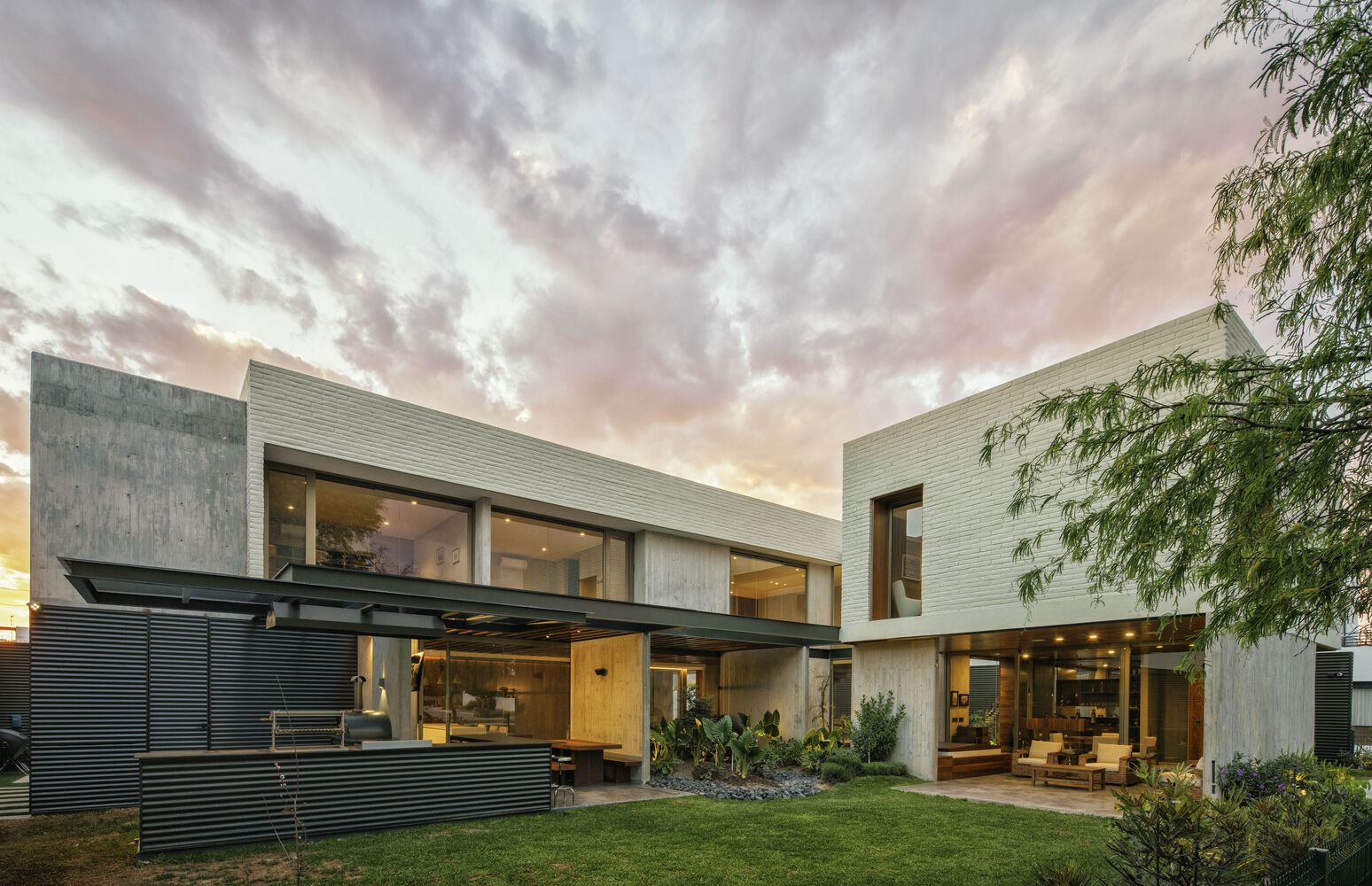
LM Arkylab has recently completed their latest residential project in Jesús María, Mexico – House CX3. Nestled within the prestigious Tierraverde condominium, situated to the north of the vibrant city of Aguascalientes, lies the exquisite CX3 house project. This architectural marvel is gracefully positioned on a generous 750m2 plot, showcasing the perfect blend of design and functionality. This single-family residence embodies a well-conceived program tailored to accommodate a family of five individuals. The users’ primary objective was to cultivate an environment that fosters familial and social interactions, while also capitalizing on the harmonious connection with the surrounding verdant landscapes. Consequently, the design seamlessly integrates various spaces that cater to distinct purposes, thereby ensuring a diverse range of experiences within the dwelling.
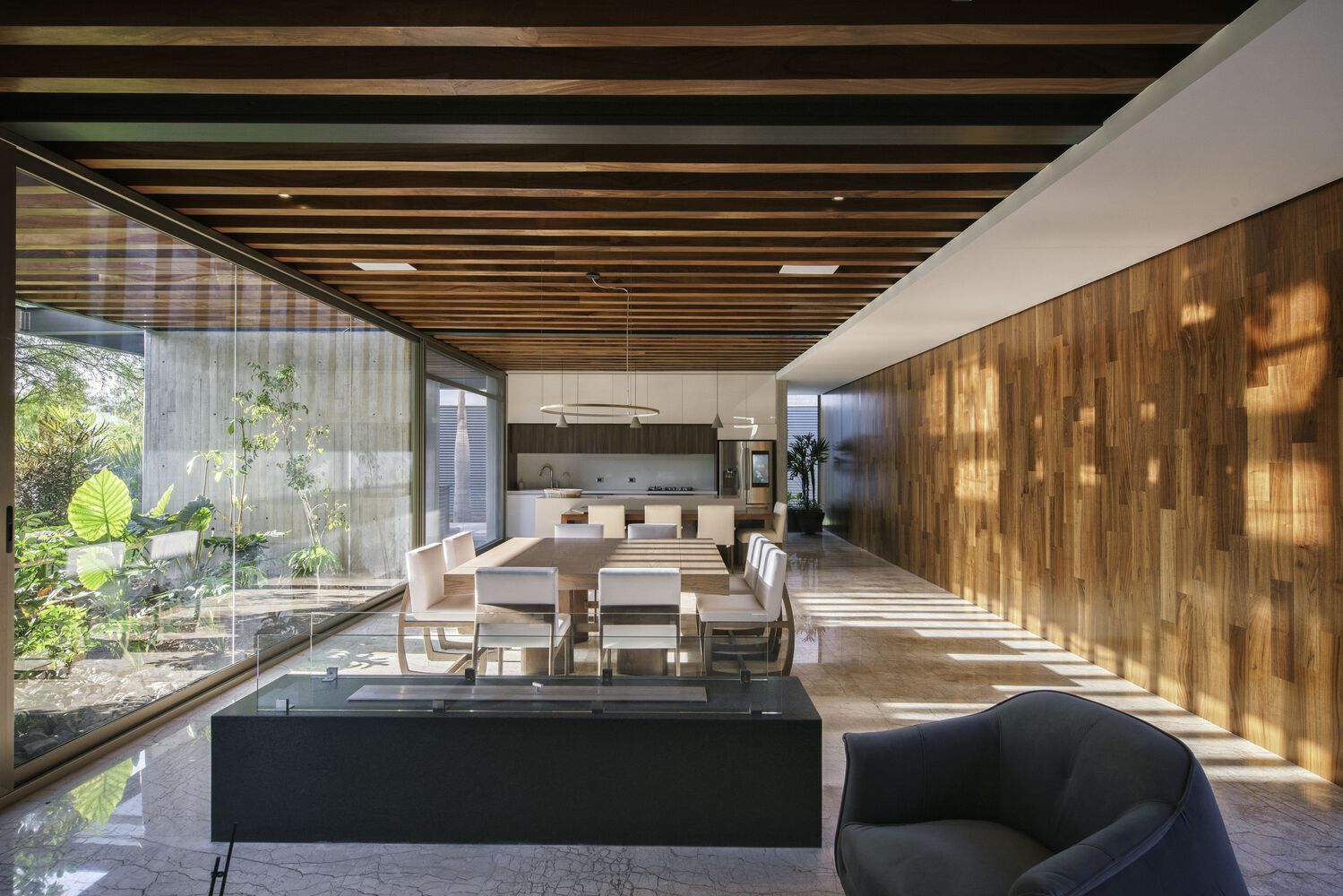
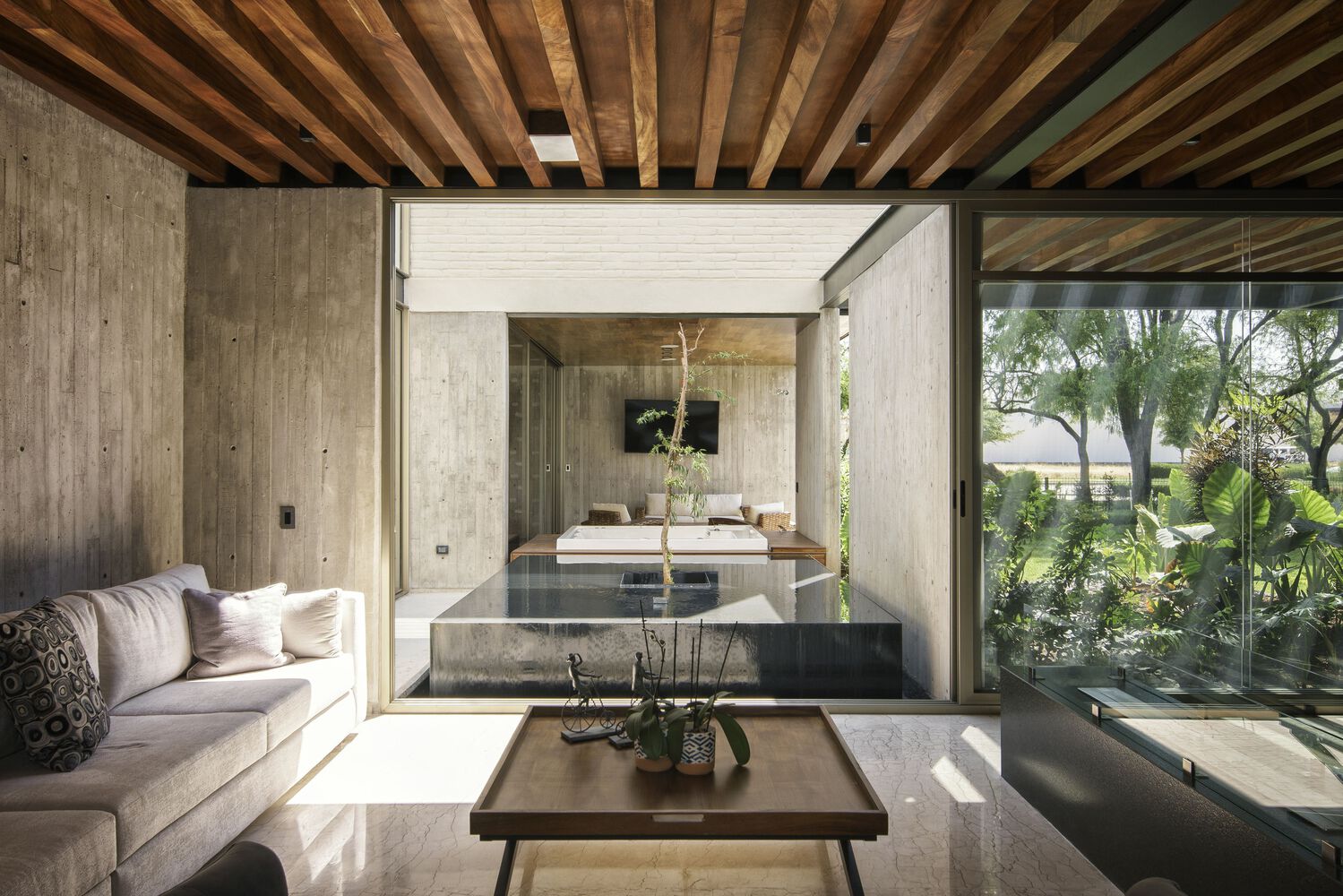
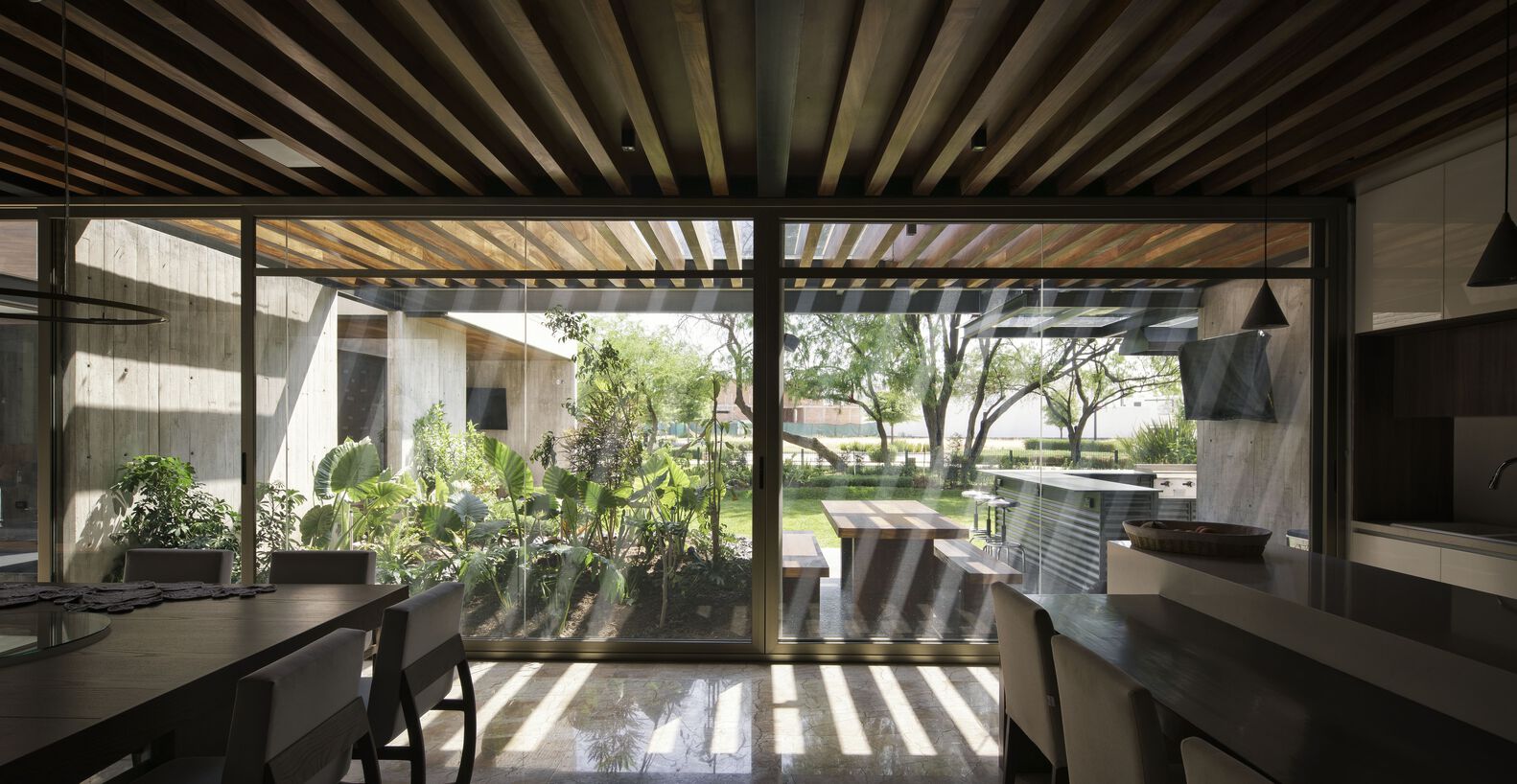
The project is born from the core concept of IMMERSION, which serves as a conceptual strategy to seamlessly connect the various spaces within the house. This connection is achieved through both functionality and spatiality, allowing the exterior green areas to permeate the interior through carefully devised strategies. As a result, each interior space establishes a direct relationship with a specific fragment of the surrounding exterior.
Located on the ground floor, towards the western side, an introverted façade is carefully crafted to shield the interior from direct sunlight. This design choice not only ensures a comfortable environment but also creates a main pedestrian access that gracefully slopes towards the north. Upon entering, visitors are greeted by a welcoming vestibule, accompanied by a charming small garden that provides a delightful preview of the interior pathways. The architectural design features a captivating façade that seamlessly integrates a spacious glass door along the second-floor corridor. This carefully crafted element not only provides access to a rooftop terrace situated above the garage but also offers a serene vantage point for observing the breathtaking sunset over Cerro del Muerto.
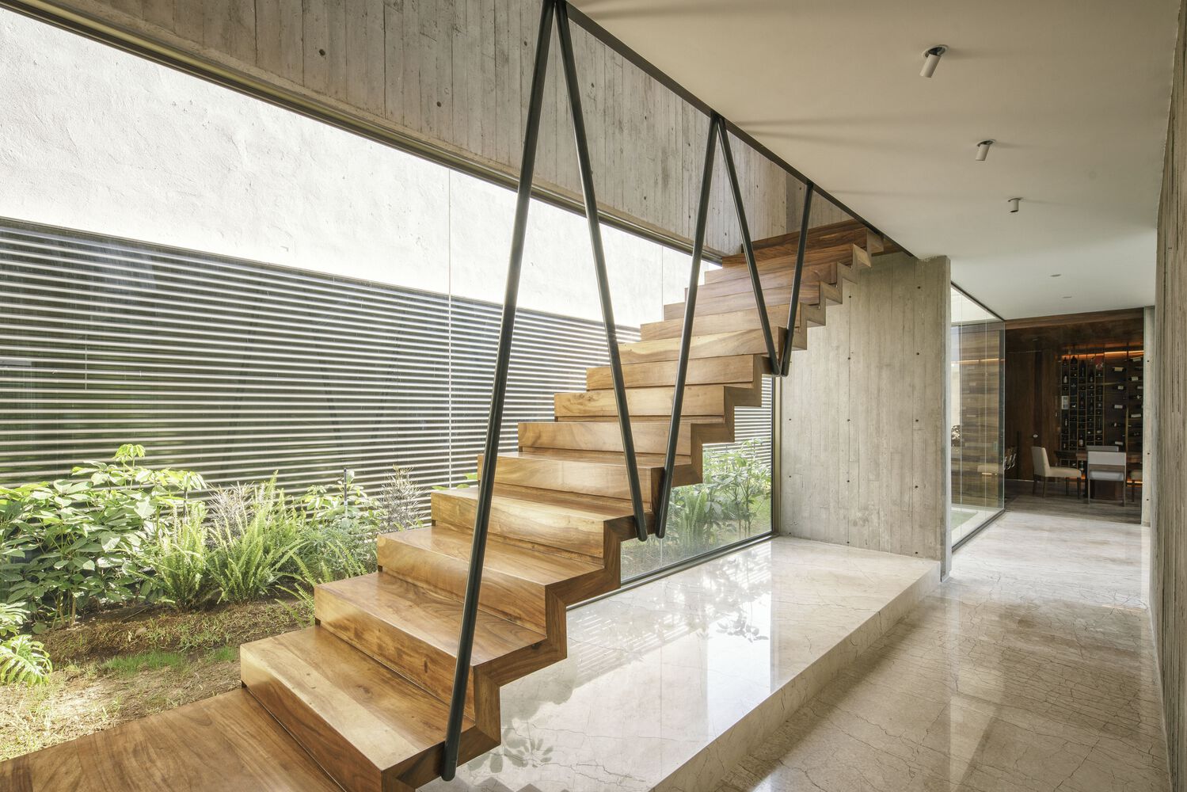
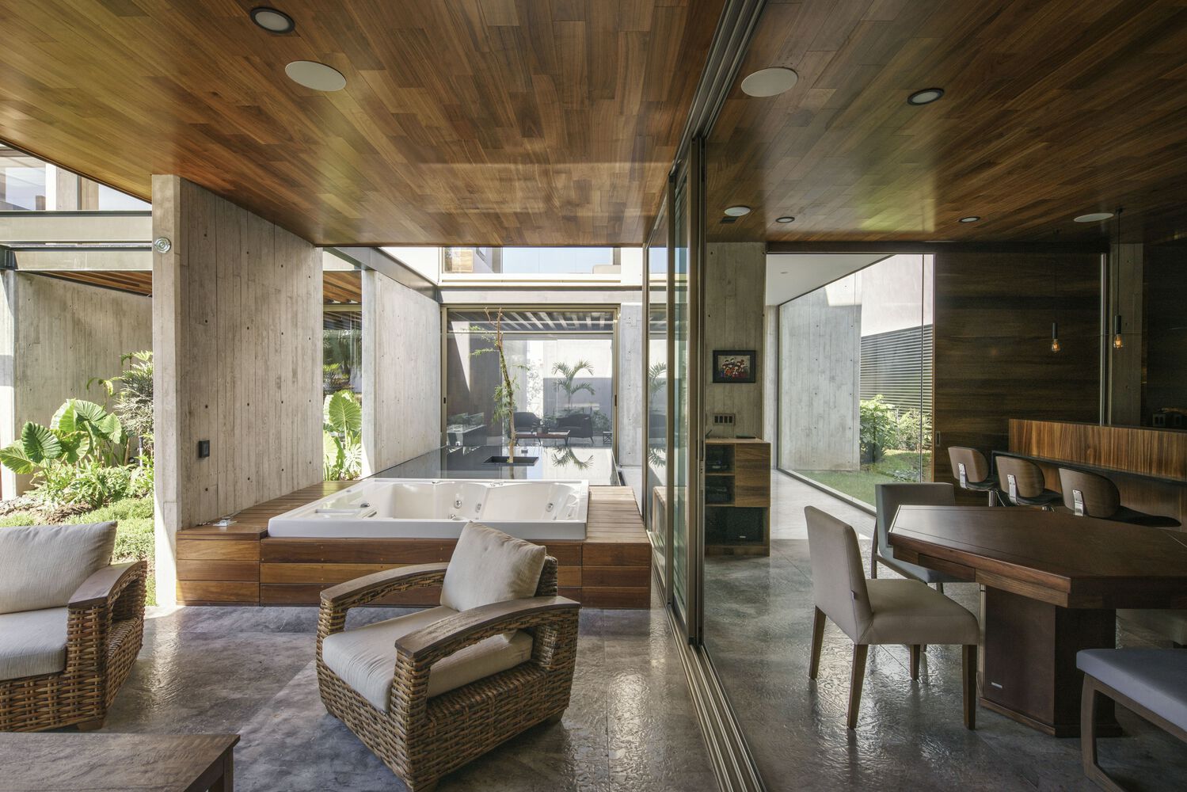
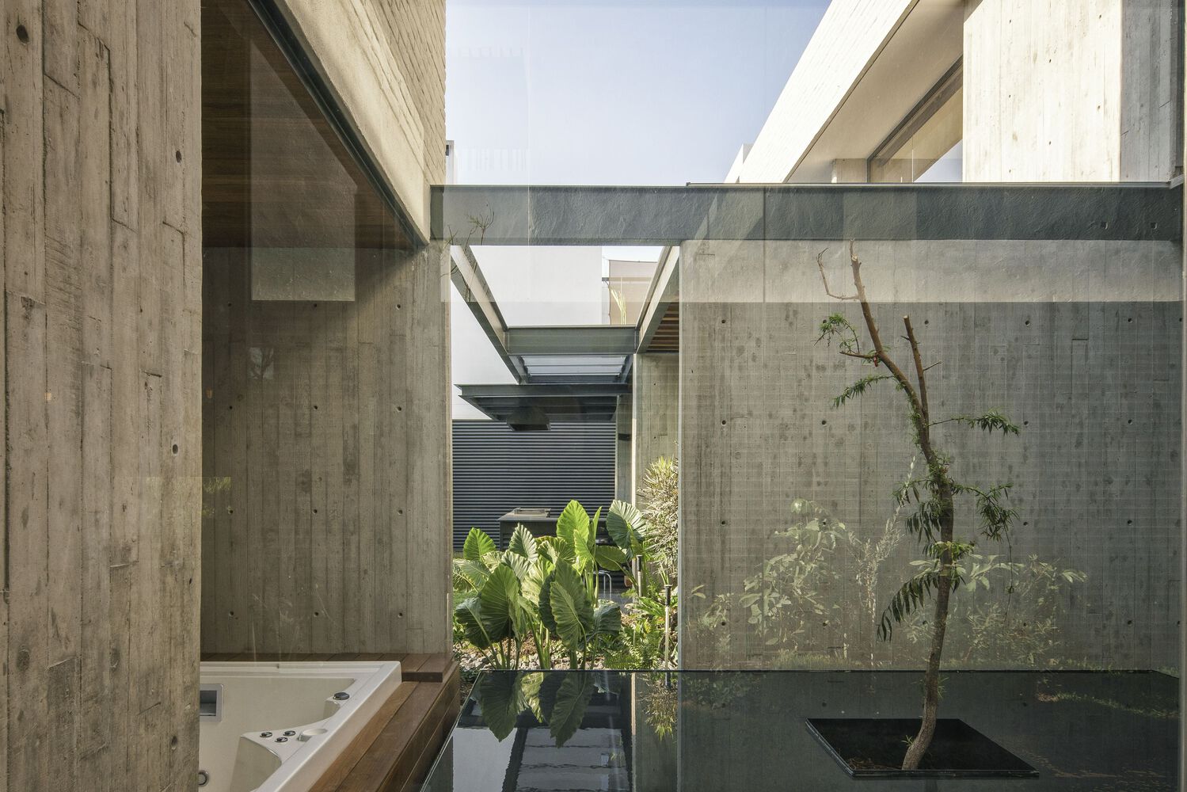
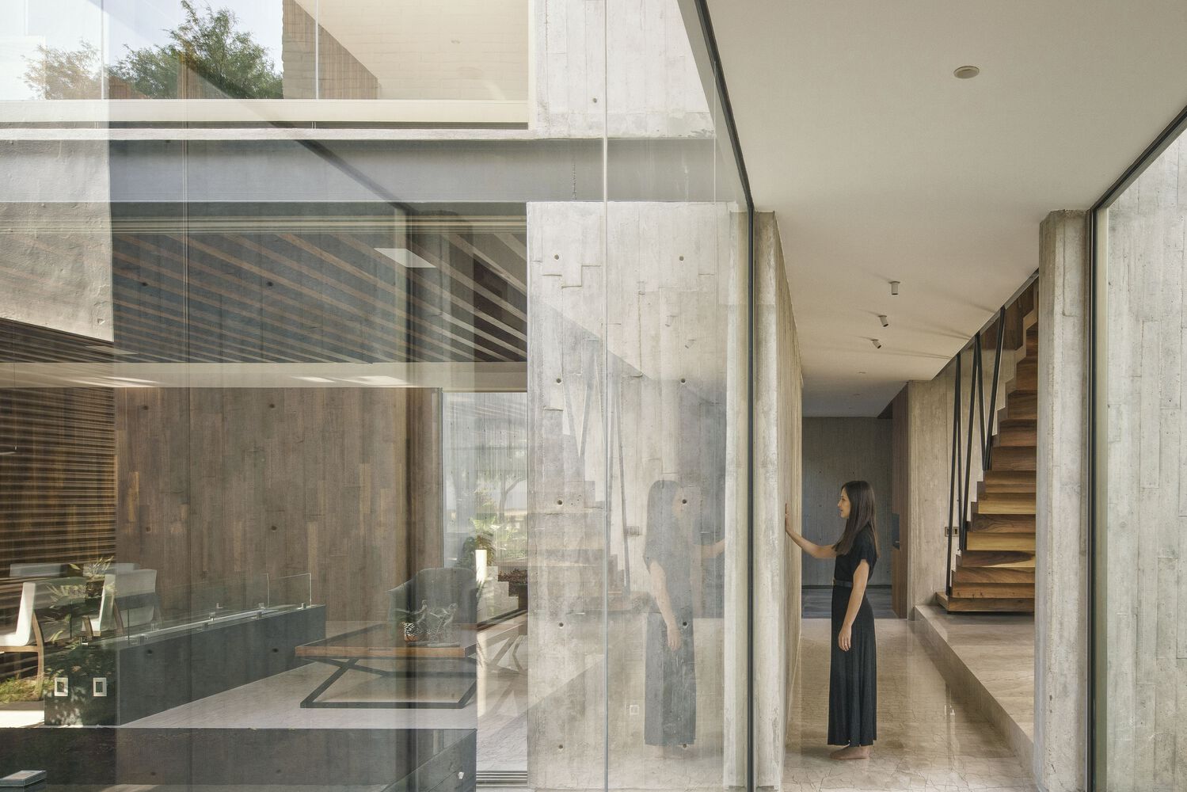
Within the interior, the social area of the house showcases a seamless integration of the living room, dining room, and kitchen, creating a harmonious horizontal flow. This design choice not only enhances the spatial continuity but also allows for the incorporation of captivating gardens and open spaces. These elements serve to seamlessly connect the interior with carefully framed fragments of the exterior, resulting in a captivating visual experience. To further elevate the social experience, the design culminates in a pair of social terraces. Additionally, at the eastern end, a block dedicated to social lounging and a bar provides convenient access to the house from the verdant green areas of the condominium.
Within the interplay of spatial divisions, particularly on the northern aspect, the linear staircase harmoniously coexists with a verdant garden, establishing a profound connection with the water mirror. This reflective element serves as a symbolic representation of the residence’s central core, functioning as both its vital organ and pulsating life force.
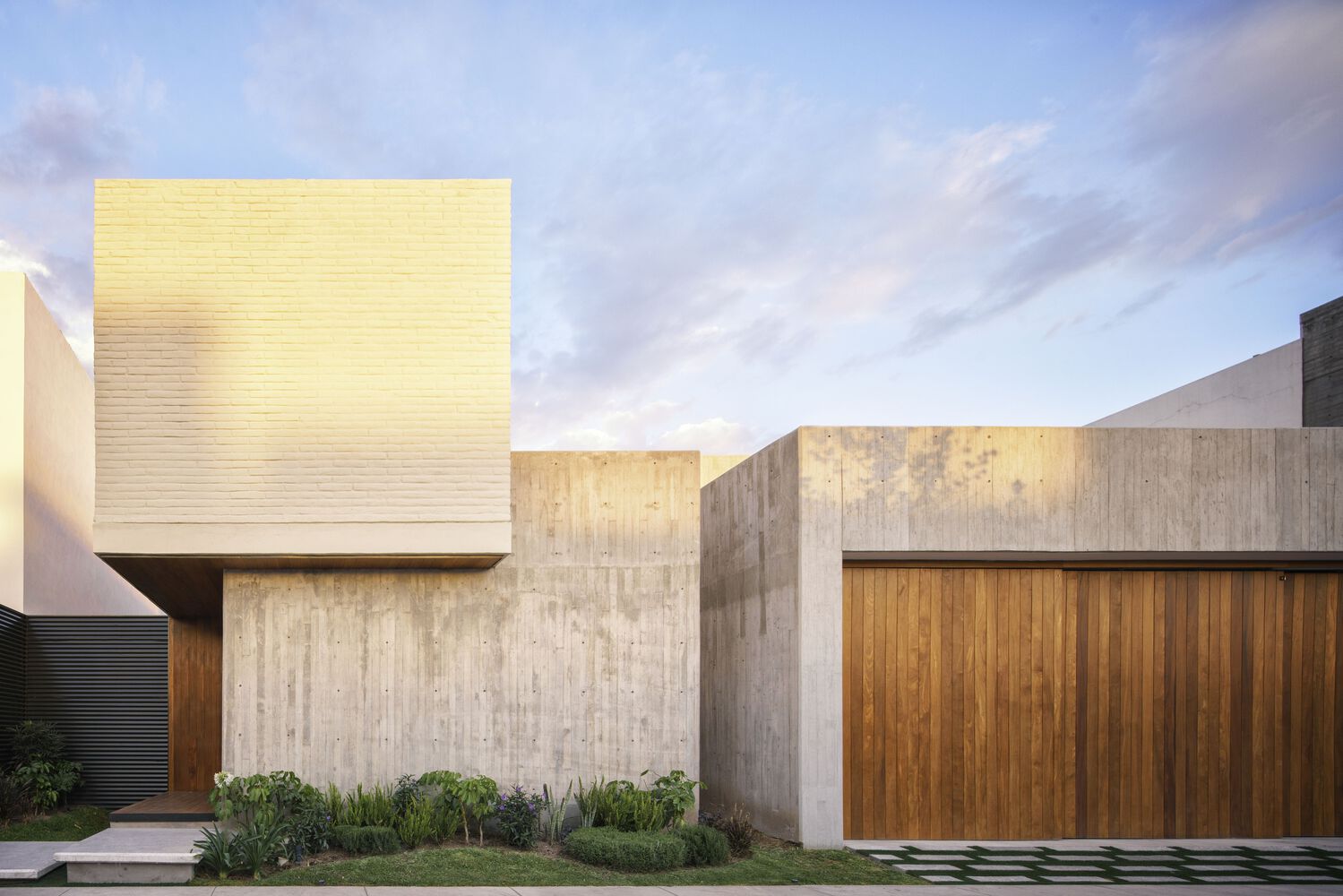

The upper level of the residence features a thoughtfully designed arrangement of bedrooms, elegantly separated into a distinctive western wing and an equally captivating eastern module. The master bedroom is strategically positioned in the latter part of the house, allowing for a seamless connection with the surrounding garden. Its orientation towards the east and south ensures ample natural light and a pleasant view. The master suite is further enhanced by a spacious dressing room and a well-appointed bathroom. On the other side of the house, the complementary bedrooms also benefit from an eastern exposure, providing them with a privileged vantage point of the beautiful gardens and the majestic trees in the eastern vicinity.
RELATED: FIND MORE IMPRESSIVE PROJECTS FROM MEXICO
The project’s materiality is carefully curated to establish a harmonious equilibrium between the ground floor and the upper floor. The ground floor showcases vertically lined exposed concrete walls, exuding a sense of solidity, timelessness, and an enhanced feeling of spaciousness. On the other hand, the upper floor features specially crafted brick walls with larger dimensions. These bricks were specifically manufactured for the project, enabling the concealment of structural reinforcements and installations. To preserve their unique texture, a light coating delicately covers these elements.
The incorporation of wooden beams in the social area as a roofing system, along with tzalam wood paneling, serves to infuse the interior with a sense of warmth. This is further enhanced by the inclusion of expansive marble slabs, which beautifully complement the overall use of natural materials.
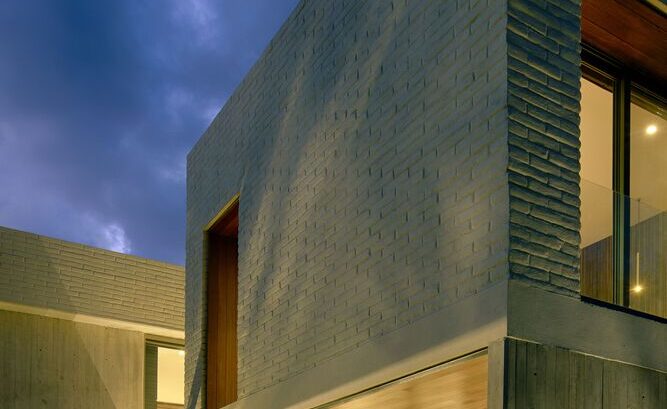
Project information
Architects: LM Arkylab @lmarkylab
Area: 521 m²
Year: 2020
Photographs: Yoshihiro Koitani
Lead Architects: Andrés Ochoa, Rodrigo Pedrajo, Edith Orenday, Alitzel Loera, Daniel De la Cruz, Ángel Limón, Grecia Rodriguez, Guillermo Morán, Pablo Barrera
Lighting: Cátodo Lighting SA de CV
Carpentry: Grupo amezquita
Kitchen : Cocinas Europeas
Aluminium Contractor: Aluminio y Construcciones Quezada
City: Jesús María
Country: Mexico


