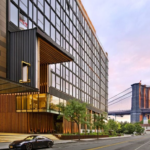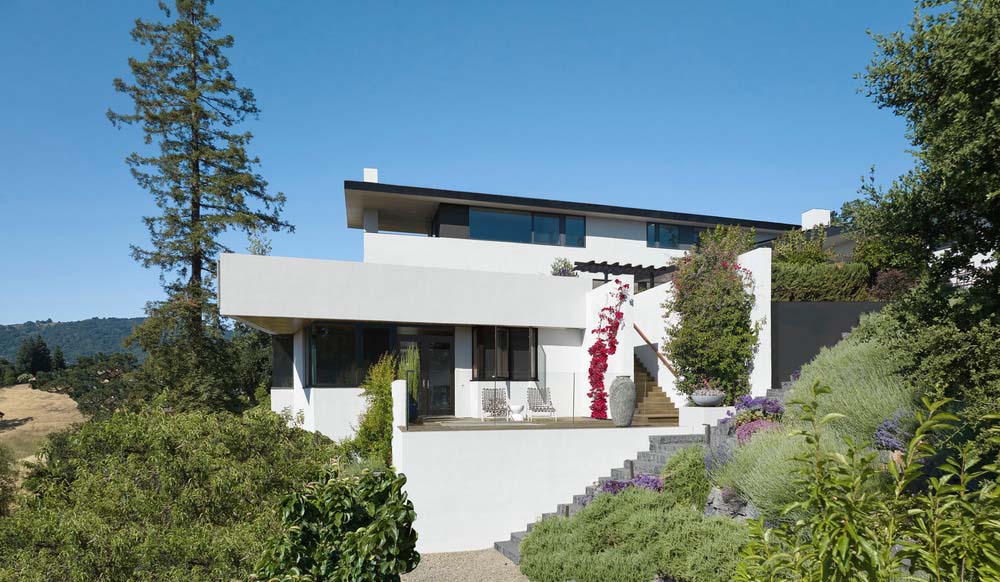
Terry & Terry Architecture have completed their latest residential project, Diablo House. Perched atop a ridge, this architectural gem offers breathtaking views of Mount Diablo and the picturesque surrounding hills and valleys. The project involved the seamless integration of a new two-story residential wing with an existing single-story house. The result is a harmonious blend of modern design and natural beauty.
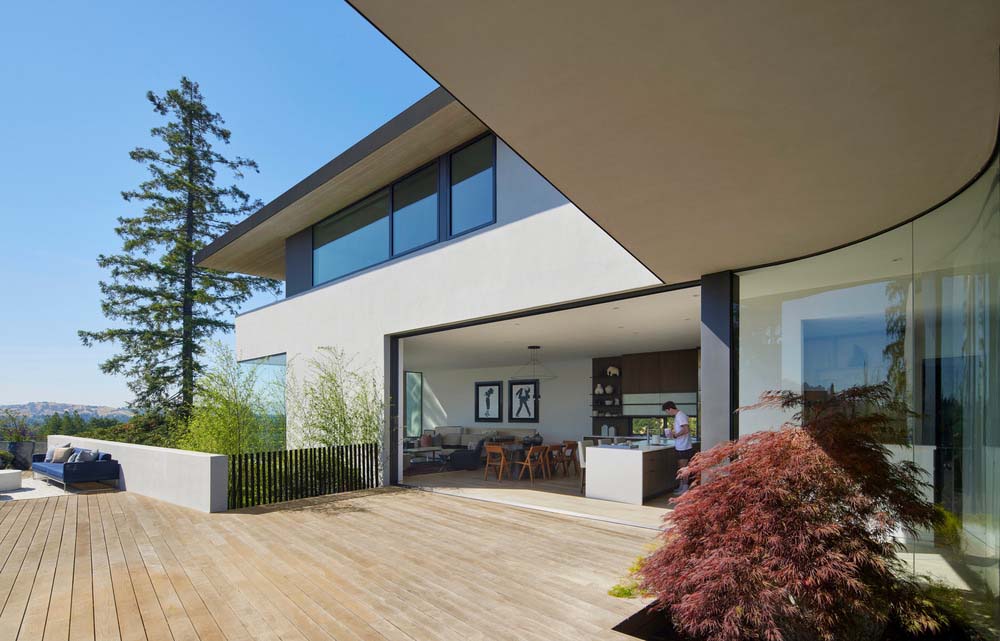
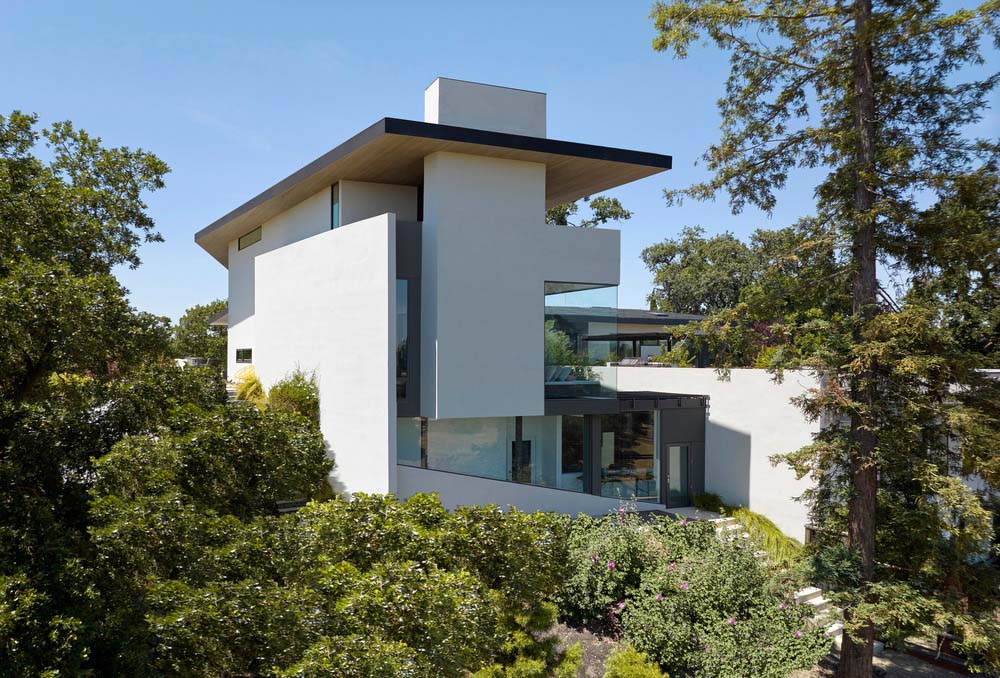
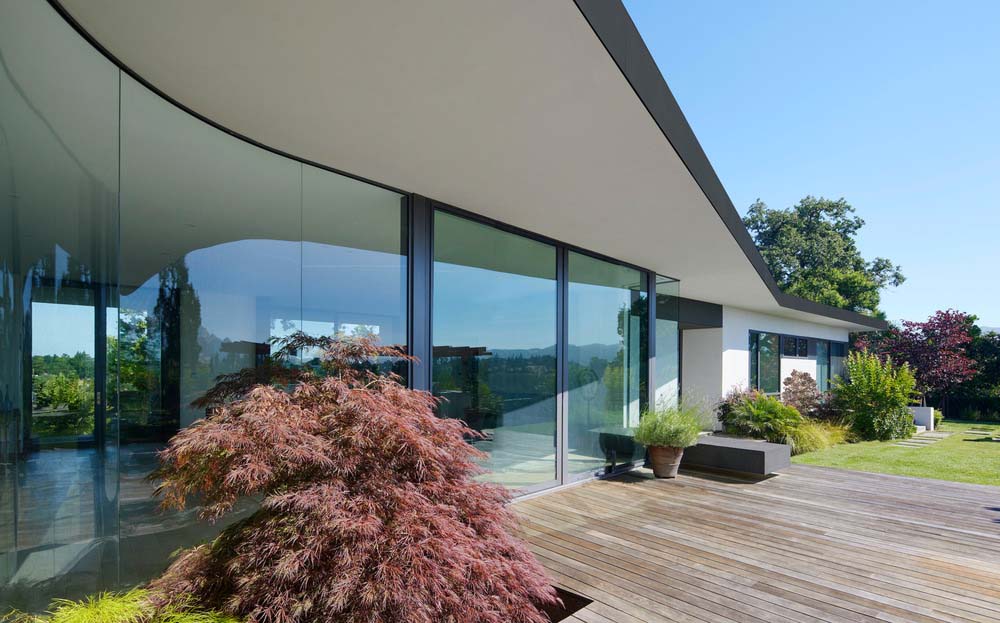

A Unique Connection with Nature
One of the most captivating aspects of Diablo House is its unconventional design. The new two-story addition cleverly intersects with the original house at an acute angle, creating a dynamic synergy between indoor and outdoor spaces. The ground-level features a spacious kitchen, dining area, and media space that effortlessly flow together, enhancing the sense of openness.
Perched above the hillside, the new primary bedroom suite seems to float, providing panoramic views of the surrounding hills and valleys. This connection with nature is further reinforced by floor-to-ceiling glass walls that encircle the main deck, enabling unobstructed views from the interior and a seamless transition between the living spaces and the great outdoors. The large deck, an extension of the living area, merges the new addition with the existing wing, creating a cohesive living experience.

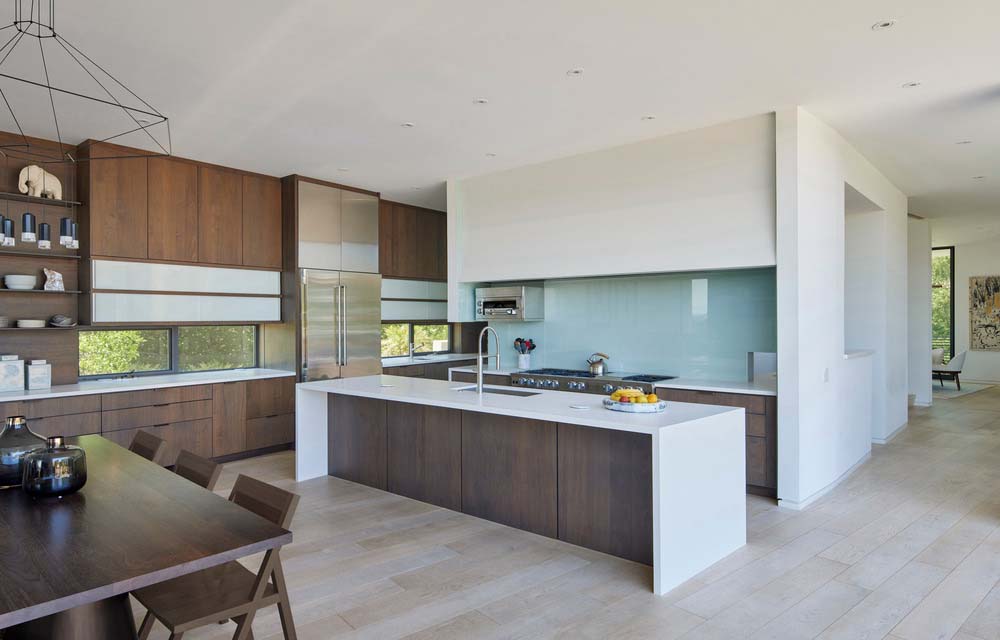

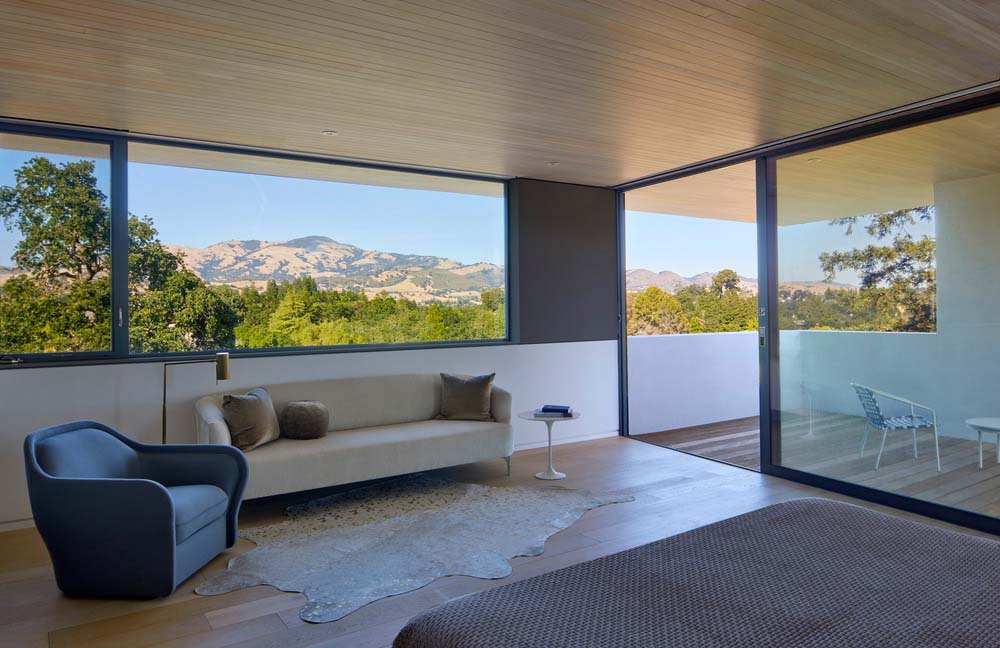
Privacy and Versatility
Diablo House has been thoughtfully designed to accommodate different lifestyles. Below the deck and gently sloping downhill, a separate guest suite is nestled into the hillside. This private retreat offers awe-inspiring views while ensuring privacy from the main house. With its own entrance and a connection to the main dwelling, it provides an independent living space ideal for extended family or elderly parents.
Transformation of the Original Wing
The original wing of the house has been repurposed, now exclusively dedicated to bedroom suites. Additionally, a new garage structure has been seamlessly integrated into the northern end of the hillside, effectively transitioning the elevation from the main house to the orchard below.
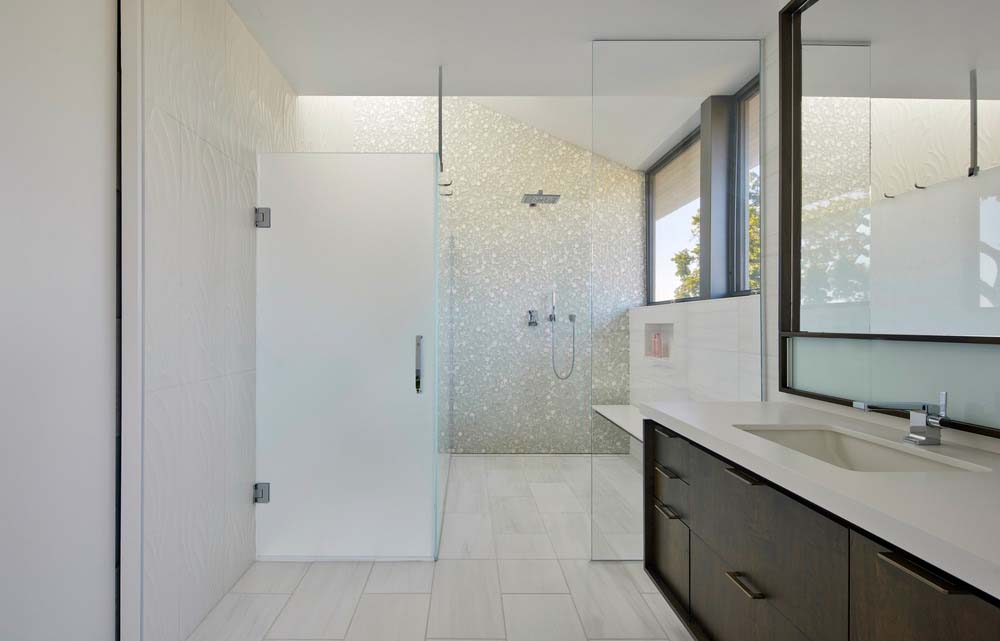

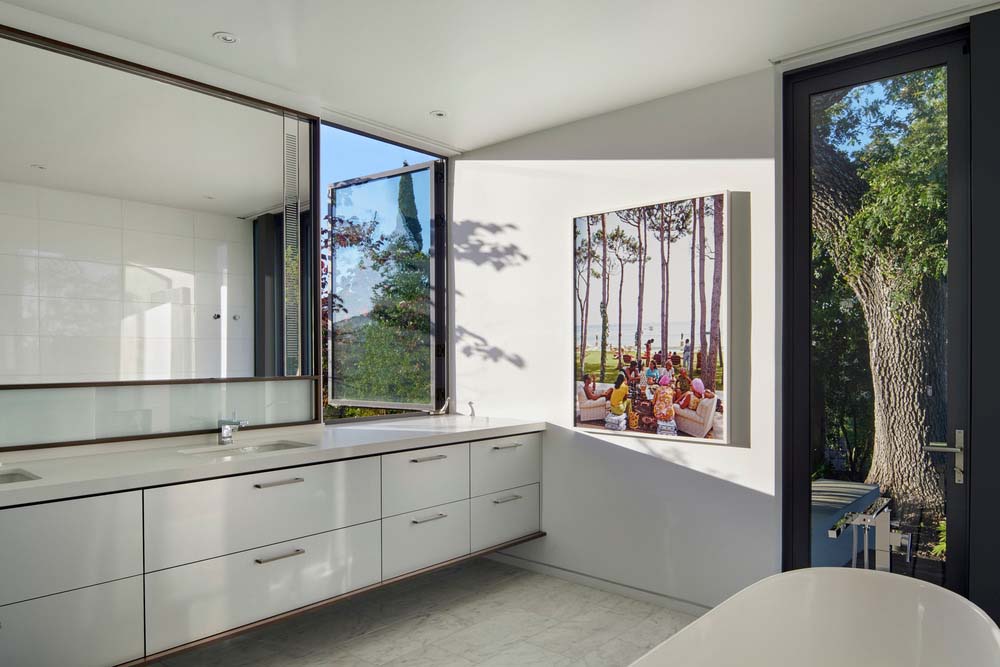
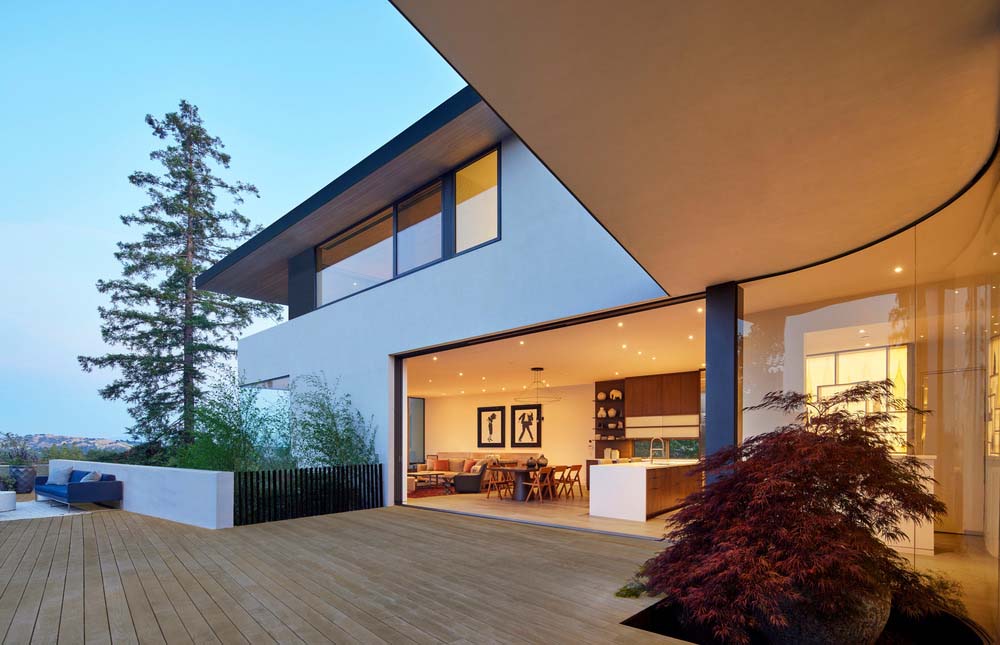
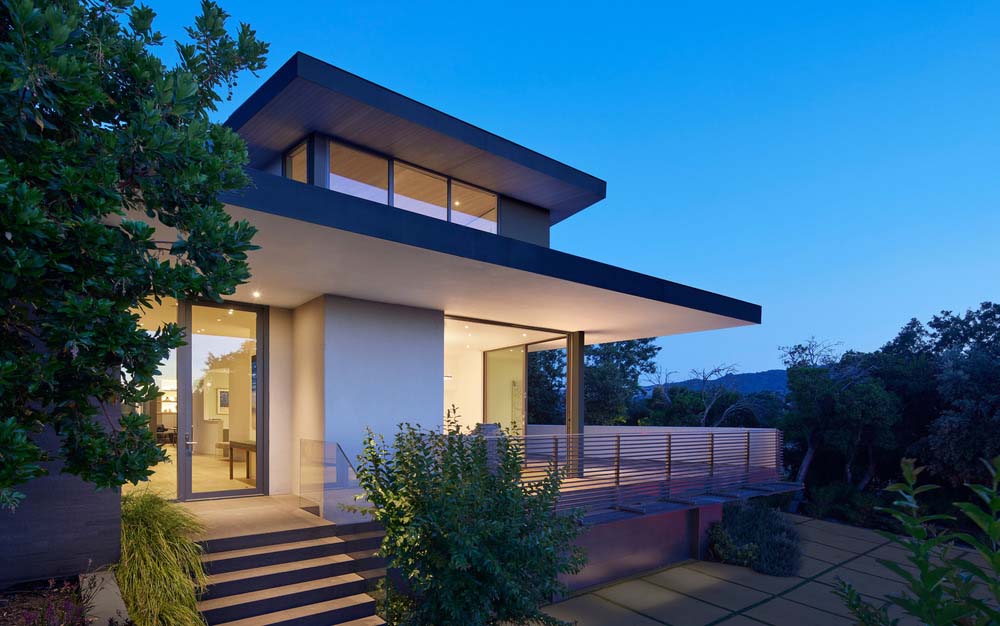
A Commitment to Sustainability
One of the standout features of Diablo House is its commitment to sustainable construction. The design incorporates both passive and active sustainable elements to minimize its environmental footprint. The south and north facades feature expansive openings to harness passive solar heating in the winter and provide natural daylight year-round. Deep overhangs offer shade during the summer months.
The home boasts highly efficient spray foam insulation in the roof and wall systems, reducing heat gain in the summer and retaining warmth in the winter. The roof orientation is optimized for generous photovoltaic and hydronic solar panel arrays, contributing significantly to the property’s energy self-sufficiency. Moreover, a rainwater irrigation system integrated into the native landscape ensures that the house can meet the majority of its water needs.
RELATED: FIND MORE IMPRESSIVE PROJECTS FROM THE UNITED STATES
A post-occupancy survey revealed that the house’s inhabitants seldom rely on heating and cooling equipment. The naturally comfortable winter temperatures require minimal additional heating, and passive ventilation effectively cools the house during the sweltering summer months. Photovoltaic panels generate ample electricity for the home and electric vehicles, further enhancing its sustainability credentials.
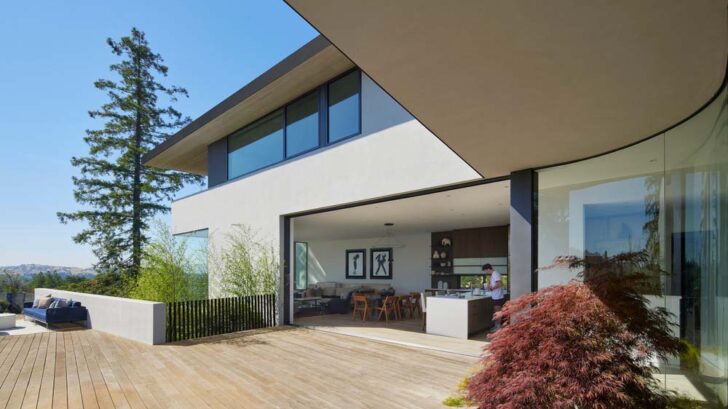
Project information
Lot Area: 69,000 square feet (6410 sq m)
Floor Area: 6,600 square feet (613 sq m)
Building Type: Residential
Year: 2022
Design Team: Ivan Terry, Alex Terry, Naomi Hansen
Structural Design: Advanced Engineering, Justen Peek
Construction: 361 Construction, Sasha Saratlija
Find more projects by Terry & Terry Architecture: terryandterryarchitecture.com


