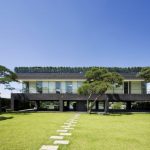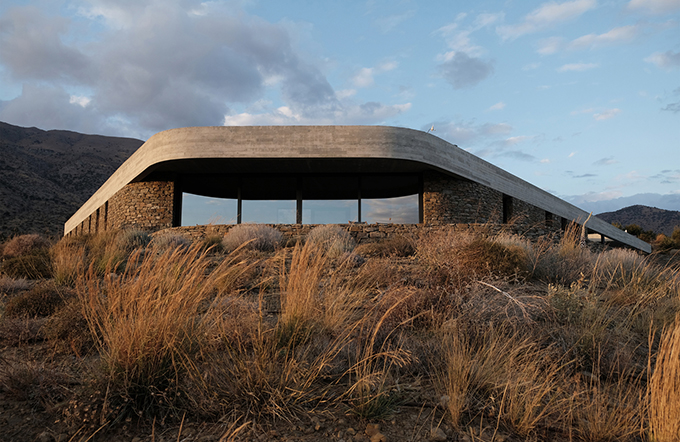
decaARCHITECTURE designed this inspiring 393 m2 private residence located in Agia Galini, Greece, in 2016. The residence is formed by 2 concrete beams that adapt to the topography of the hill it is situated on. Take a look at the complete story after the jump.
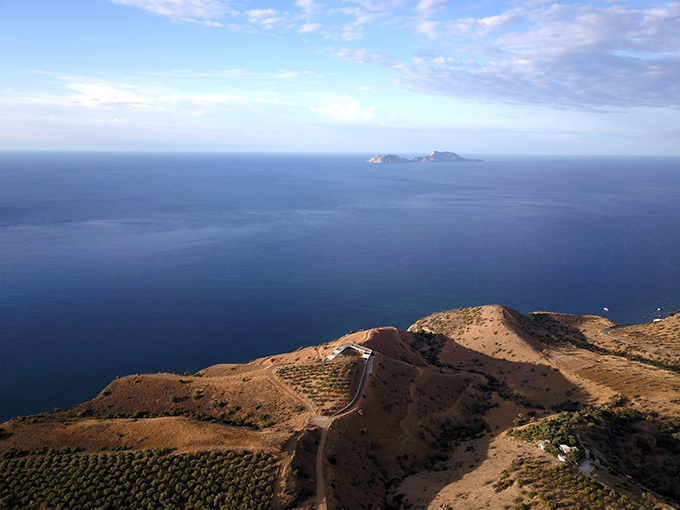
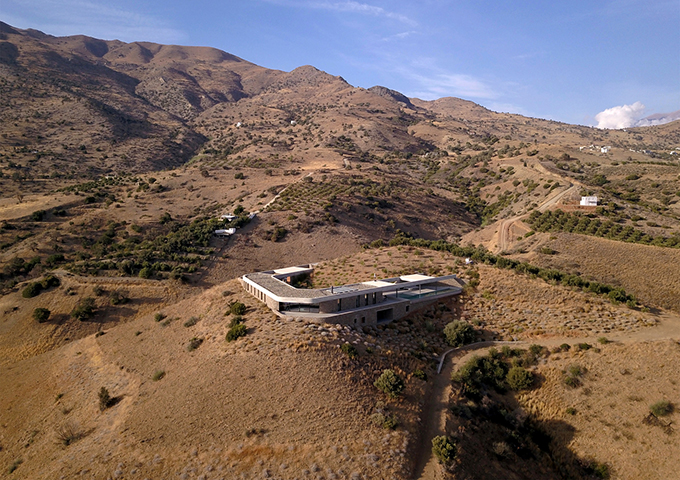
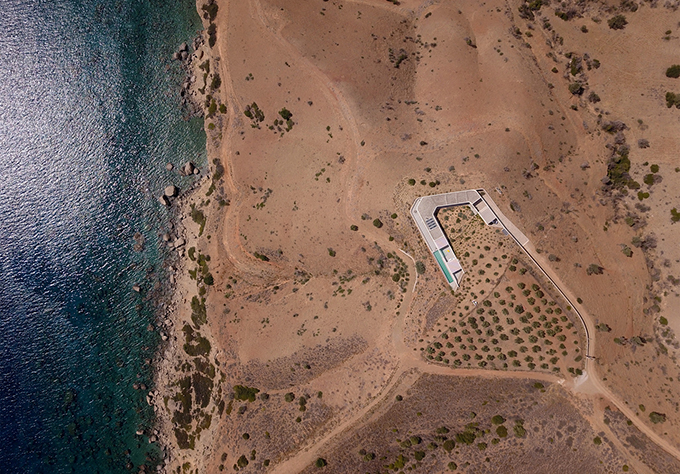
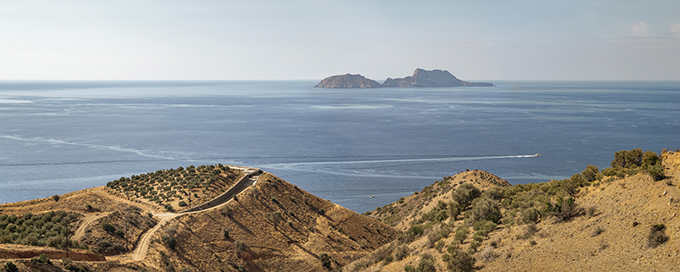
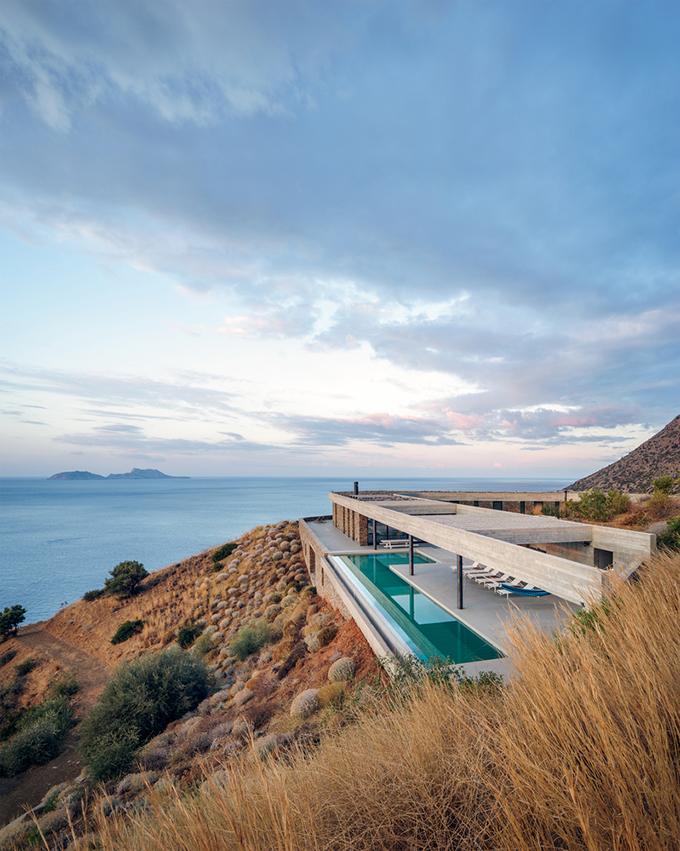
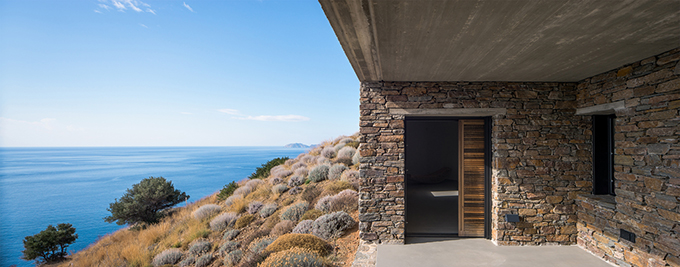
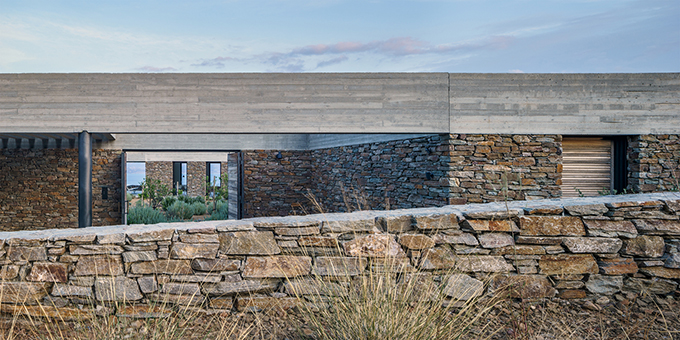
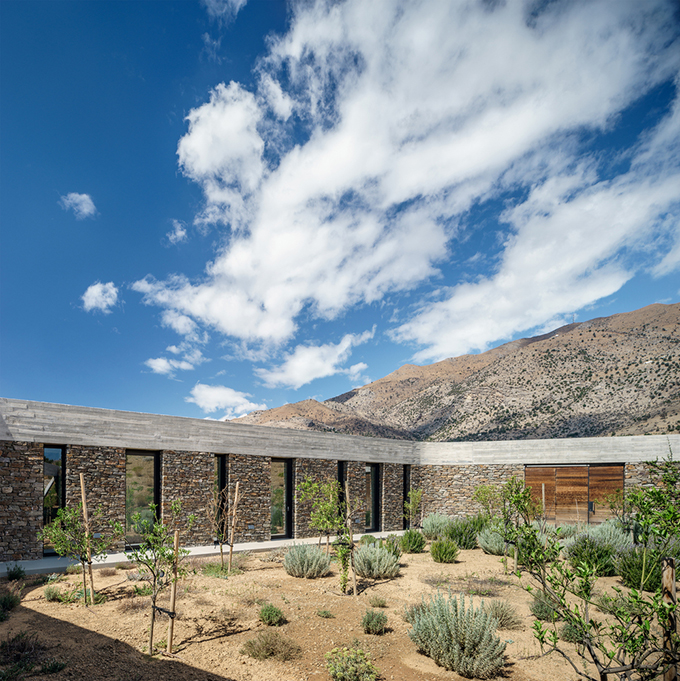
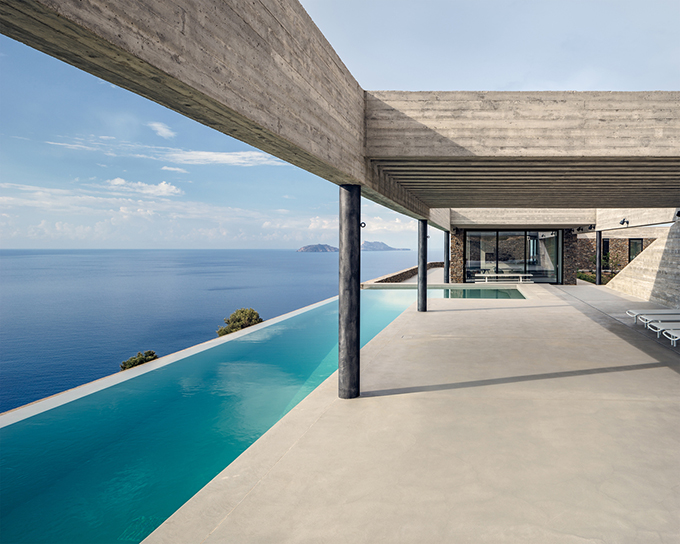
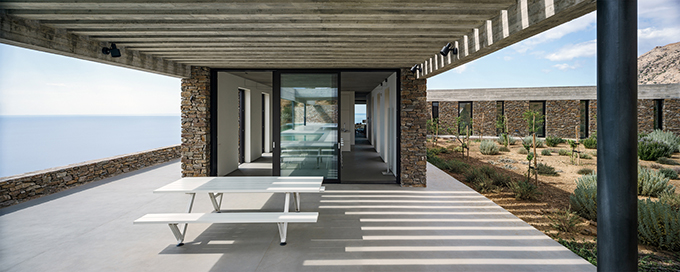
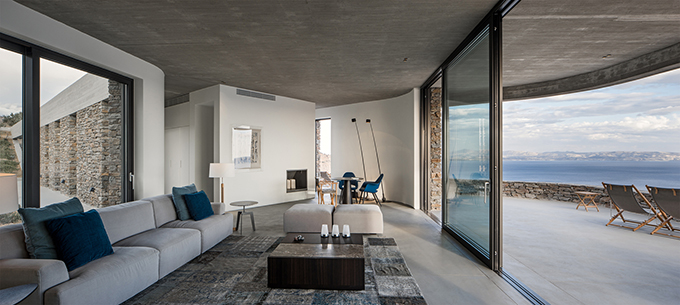
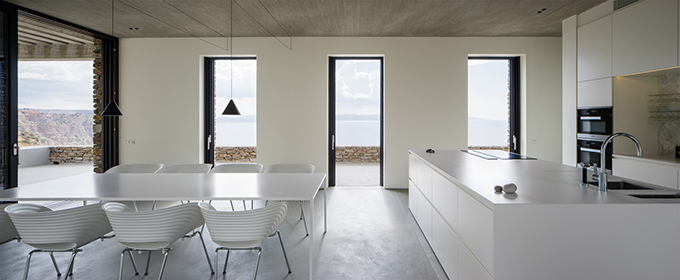
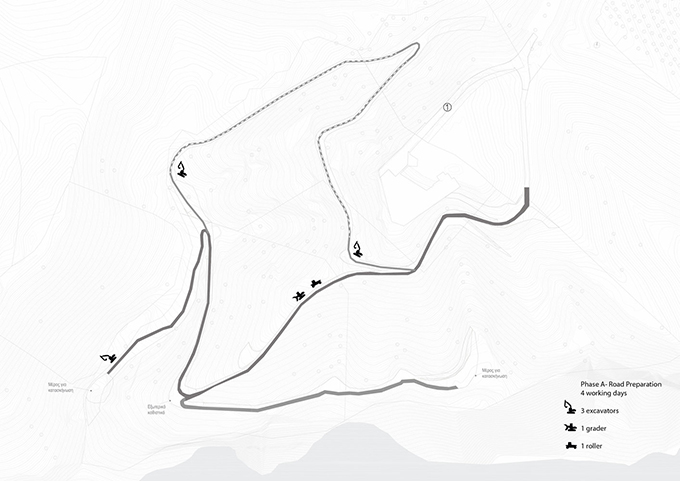
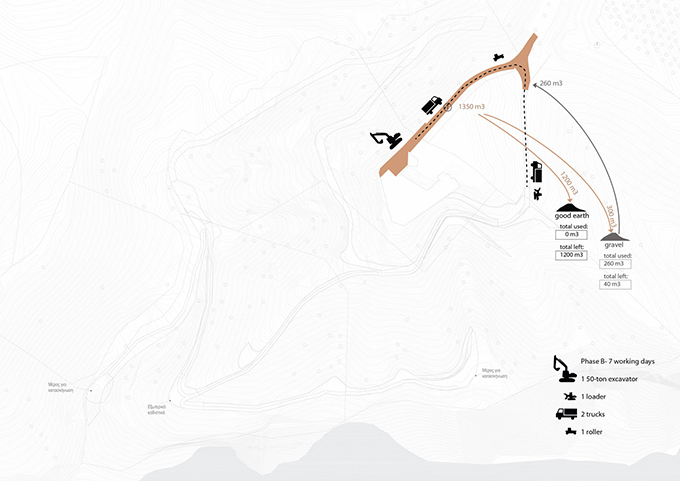
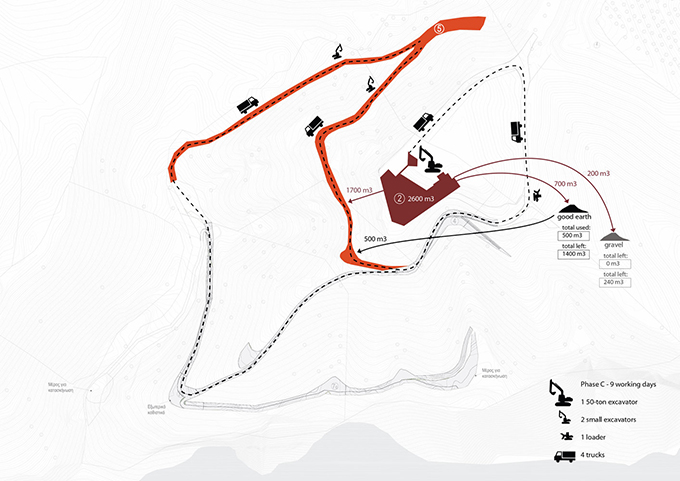
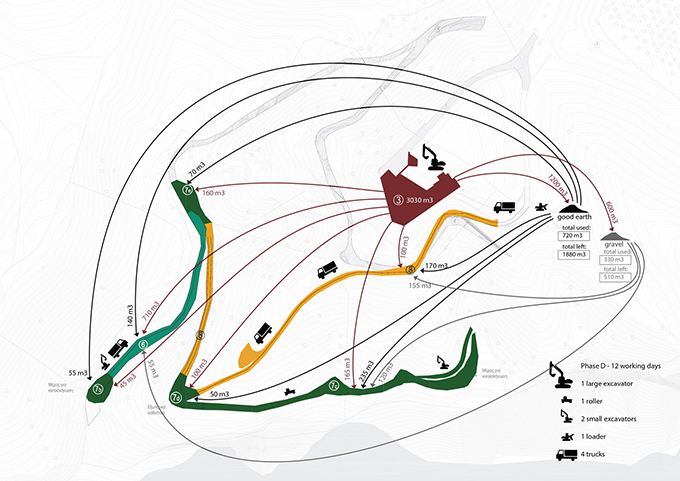
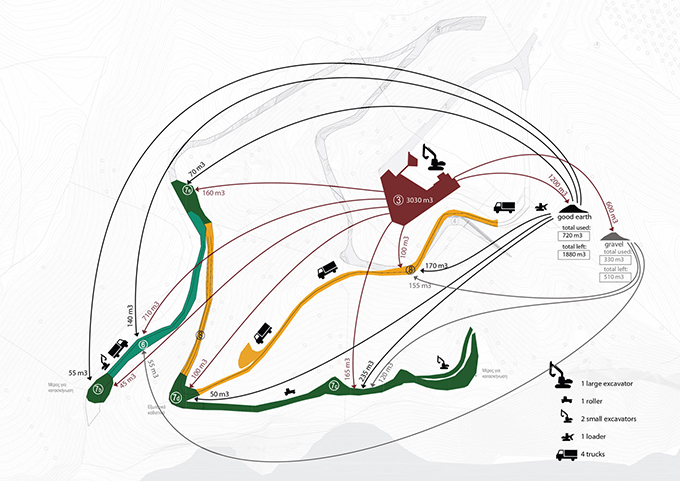
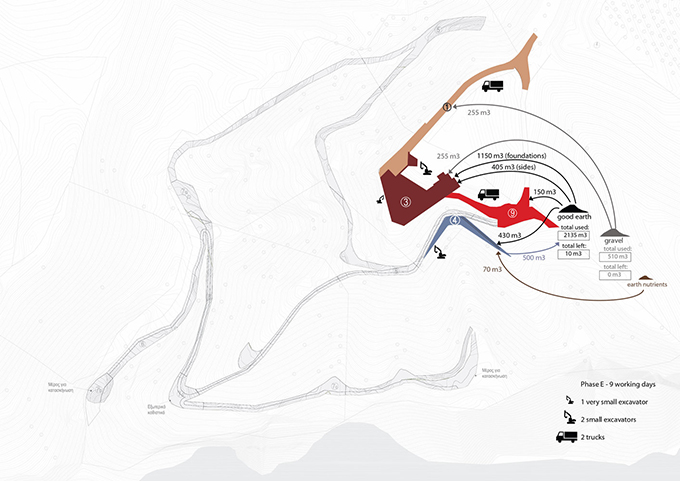
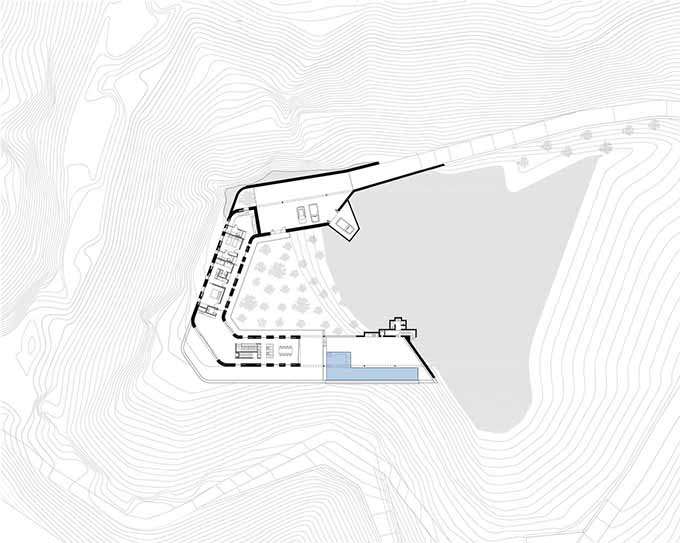
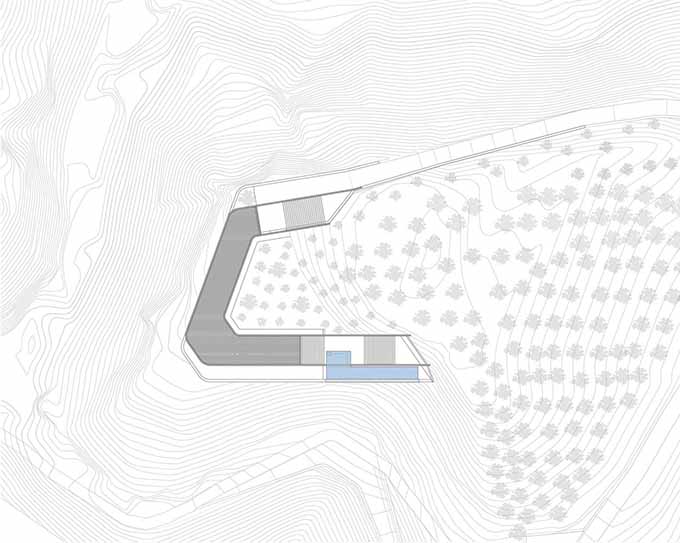
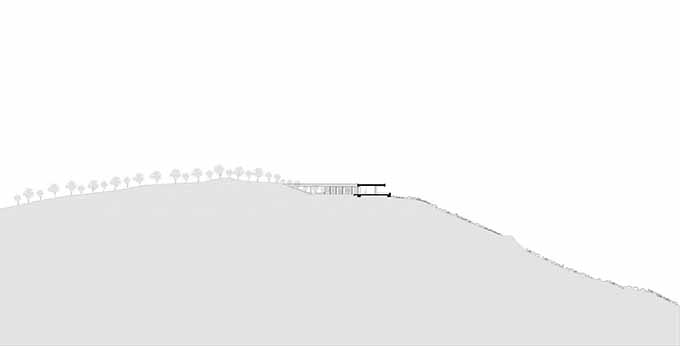
From the architects: The Ring House is located on the southern coast of Crete only 165 nautical miles from the Sahara desert. Two concrete beams follow the topography of the hill to define the outline of the house. The ring is articulated by these concrete beams. It provides protected shaded areas, well-ventilated interiors, surfaces for solar collection panels and protects an inner garden planted with varieties of citrus trees and edible plants. Altogether the house and its garden are designed to form a temperate microclimate, an oasis within an intensely beautiful but physically demanding environment.
At a broader scale, the house is a landscape preservation effort. In the past, the topography had been severely scarred by the random and informal carving of roads. The excavation material extracted during the house’s construction, was used to recover the original morphology of the land.
RELATED: FIND MORE IMPRESSIVE PROJECTS FROM GREECE
Furthermore, a thorough survey of the native flora was done in order to understand the predominant biotopes in the different slopes in the plot. During the spring, prior to construction, seeds were collected on site and cultivated in a greenhouse to grow more seeds. These were then sowed over the road scars for the regeneration of the flora.
Photography by decaARCHITECTURE, George Messaritakis
Find more projects by decaARCHITECTURE: www.deca.gr
Source: archdaily


