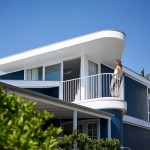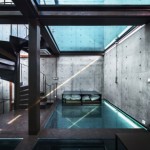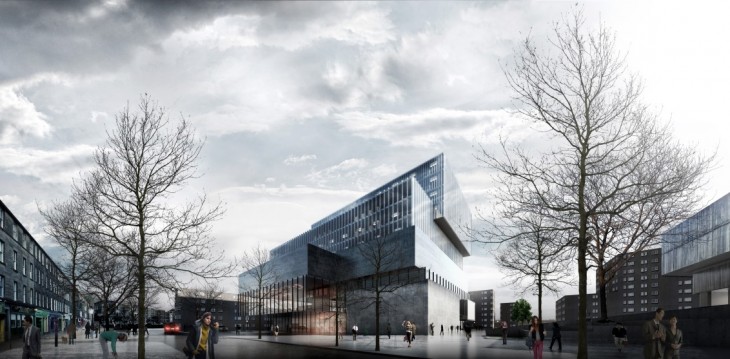
The project aims to create a new space for the city of Varna where people can spend their free time and socialize.
One of the main characteristic is to put together all the different functions requested in the brief (“Read”, “Storage” and “Leisure”) in such a way to stimulate creativity and a real sense of community.The new library mix together people that want to spend their time in reading together with other people that are in the same place to enjoy events, exhibitions and for working.The approach to organize all the activities comes out from the analysis of the place and the program.In the main lobby are required different situations and kind of spaces, and just by mixing them on different level to generate a new hybrid space.The ground level is designed to be the continuation of the exterior public plaza, there people can walk around, enjoy the main events or the exhibitions.First of all the idea is to maximize the volume according to the regulations. It automatically shapes itself in a
series of back steps going upwards, so to create terraces and avoiding casting shadow on the exterior public space. Once maximized the volume everything is thought for the interior space.Just from analyzing the problem of having together places that require silent with places that make noise, comes out the idea of placing a big symbolic element in the middle, that works as a buffer, to separate them and create the adapt space for both.
The two main spaces are distant in height but visually connected. Moreover only the spaces of the reading areas that requires privacy and calm, such as work, study and research, are placed upstairs, the other functions are placed below in order to mix with the event main lobby. This areas don’t really need perfect silent (semi silent) so are perfect to stay in the hall. This spaces are for leisure and here is possible to read and socialize.
The element that divides these two functions is the “storage”. Required by the brief to be so huge in size, it is used to separate “silent” zones from the “noisy” ones. Moreover this element is the principal one, the most representative,, it is the storage, the volumes that contains all the books.
All the functions in the building are also organized according to sun exposition. The spaces that require light are placed on the south side (reading, café, lobby, exhibition) while on the north side there are the auditorium and the other that require indirect illumination or even spaces visually separated. The shape of the building is designed to integrate itself in the context of the city. The design is made by regular juxtaposed blocks who mimic the brutalist aspect of the City Hall. The difference from the context is made by the materials and by the façade louvers system.
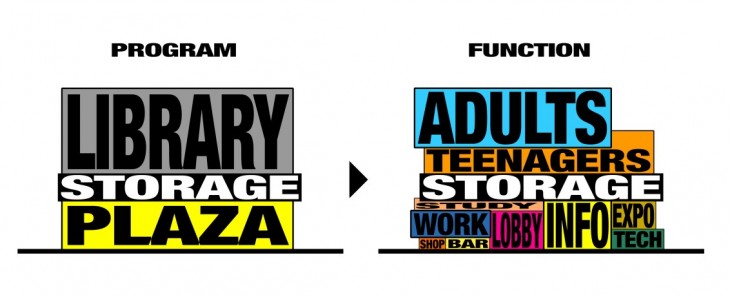
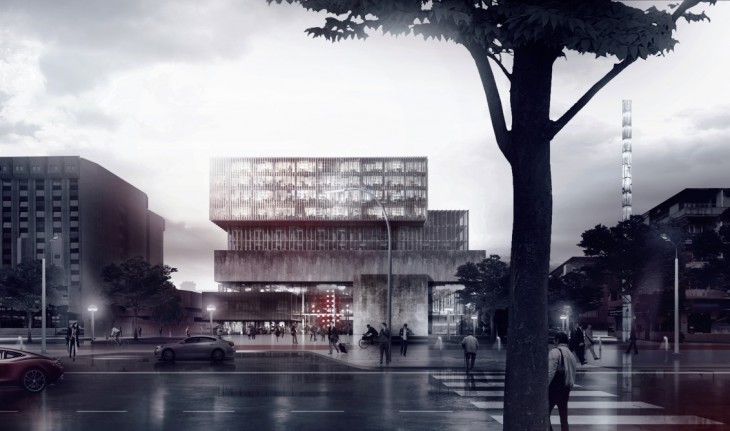
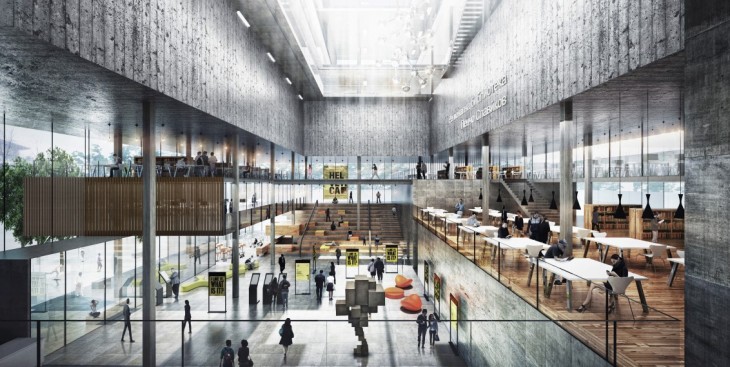
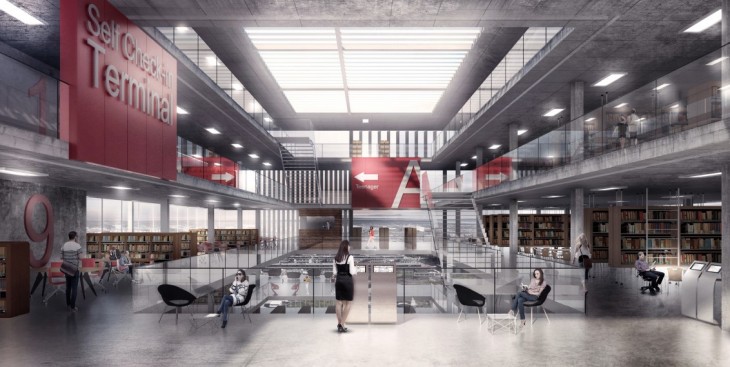
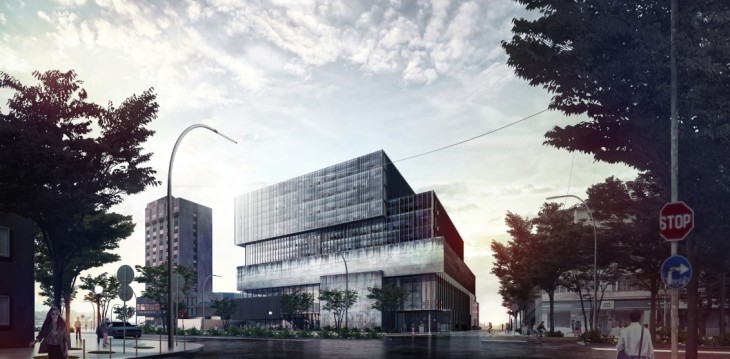
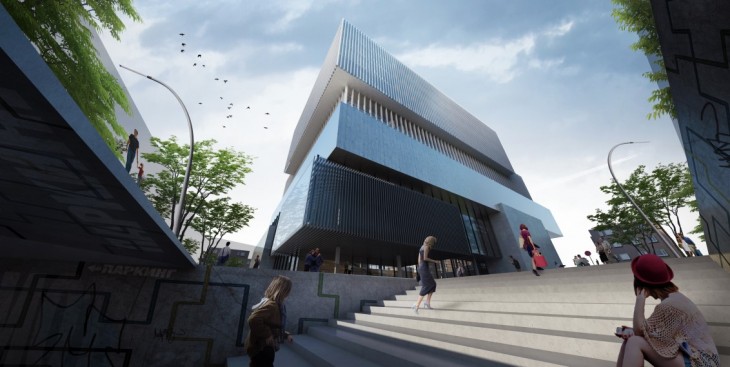
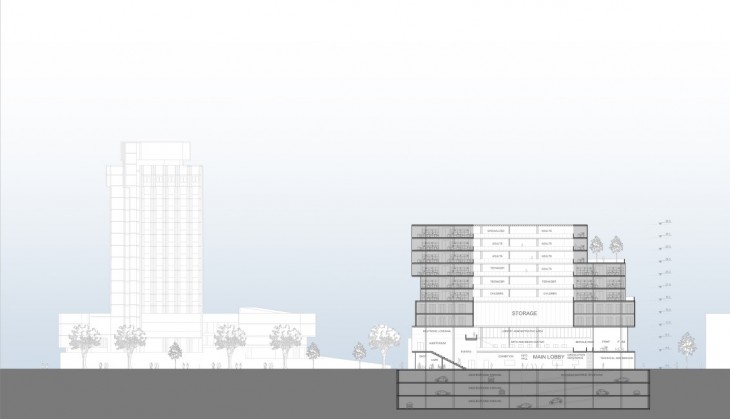
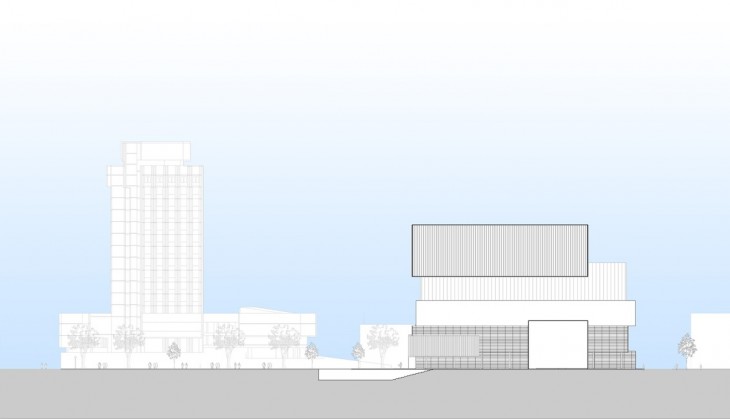
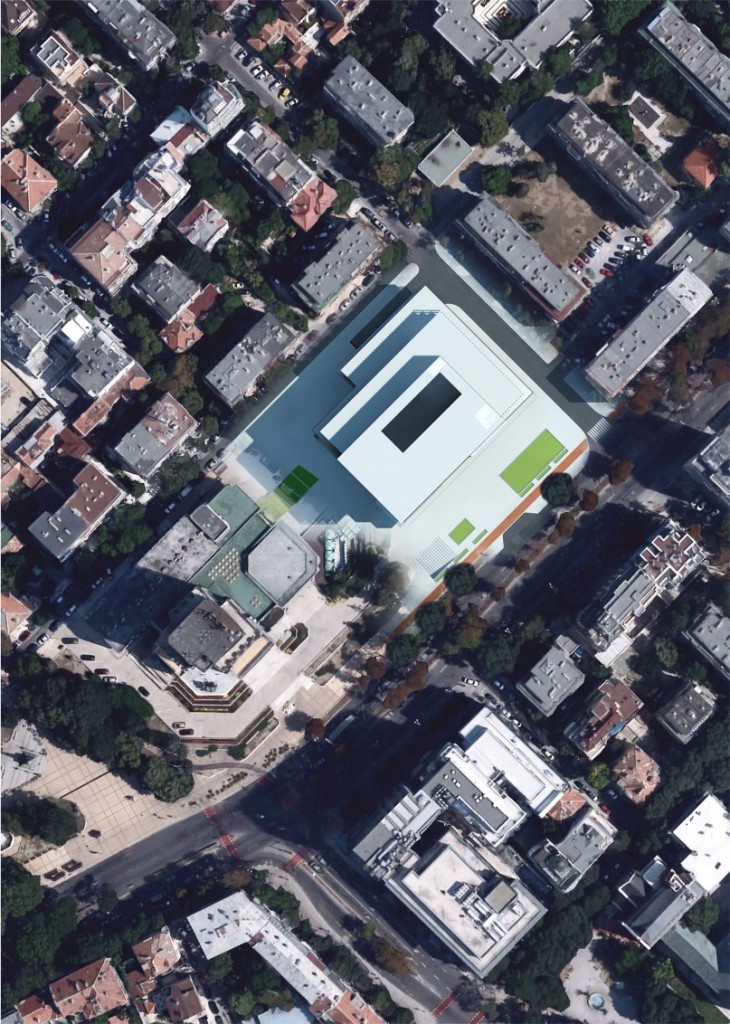
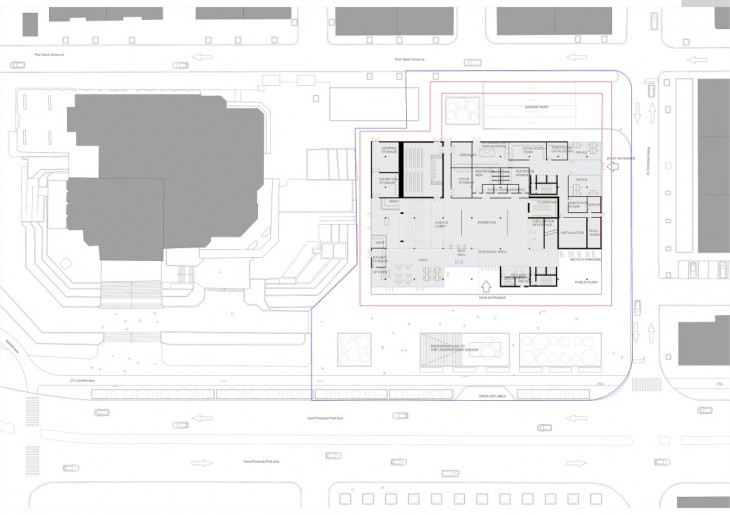
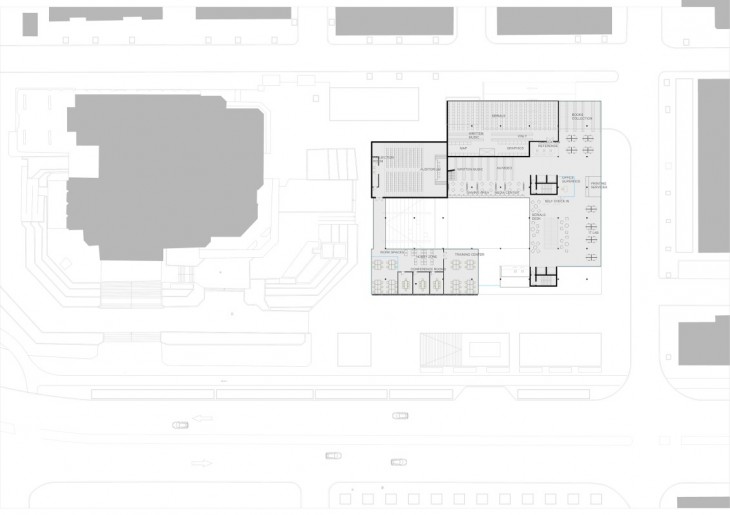
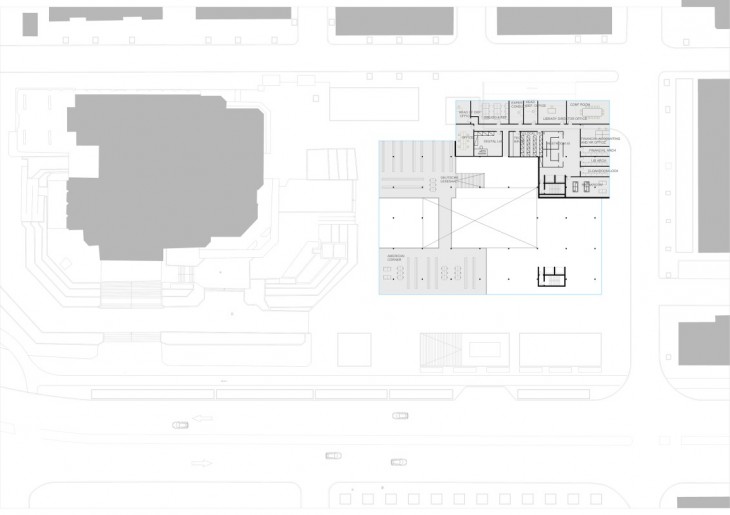
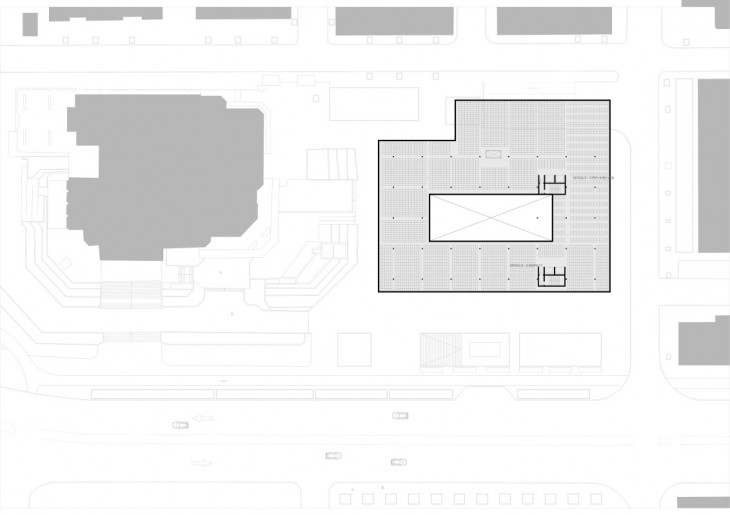
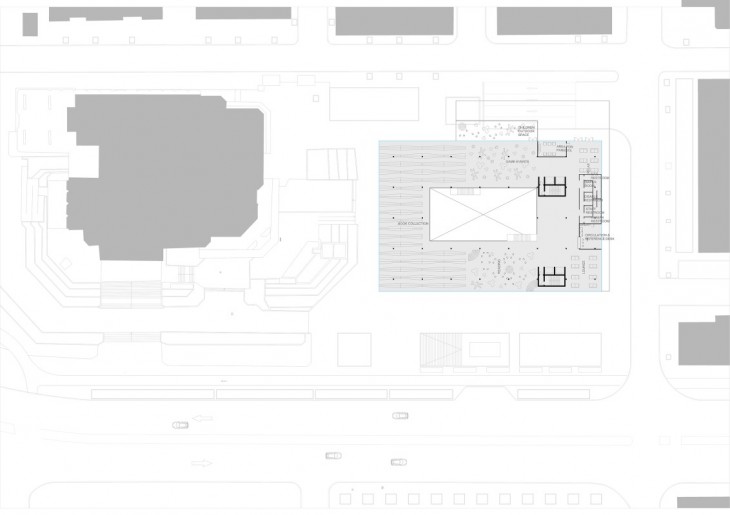
name: ‘varna library’
type: competition
location: varna, bulgaria
year: 2015
design team: paolo venturella, cosimo scotucci


