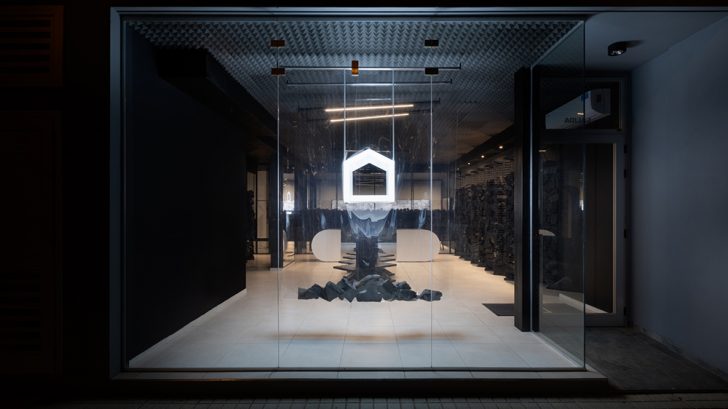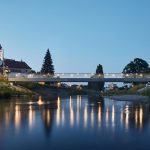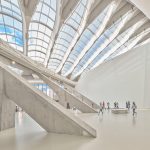
EFEEME arquitectos designed this innovative new workspace for business and legal affairs company Puccetti&Asociados in Villa María, Argentina. Take a look at the complete story after the jump.

From the architects: Seriousness, responsibility and commitment are some of the concepts that define the work goals of the “Puccetti & Asociados” team. This company of young entrepreneurs was born with the aim of providing a comprehensive advisory service for the development of new businesses, creating networks between various actors that are part of the process. In principle, it will deal with the real estate sector, but with very broad perspectives of its field of action, emphasizing the joint work that various areas can carry out to provide feedback. For this reason, to complete the terms that identify the team, we can add: innovation, creativity and cooperation.

The challenge of creating a workspace that adapts to the needs and represents the objective of Puccetti&Asociados started from identifying with which elements, materialities or aesthetics the characteristics that were sought to express were related. There the “black on black” arises, understanding this color (or the absence of it) as a symbol that is synonymous with elegance, style, seriousness and authority.

In these types of activities, the functional requirements are usually very simple: reception space, meetings, offices. That is why design transcends the merely functional, to make a comprehensive aesthetic proposal proposing to assimilate the workspace to an art gallery, combining attractive objects with functional elements that are, in reality, indivisible elements.
RELATED: FIND MORE IMPRESSIVE PROJECTS FROM ARGENTINA
The proposal uses a well-known and traditional material, although not in the area of design, which is black by nature and whose texture and shine can be enhanced qualities if it is placed under an adequate intensity of light. We are referring to a natural mineral rock: coal. The fragments of this element are used as masonry to generate separation / fusion partitions between the different spaces that are proposed within the enclosure.

They are contained in gabions built with metal mesh, which have dividing glass when acoustic insulation is needed (in the case of the meeting room). They allow the passage of light and vision between the most private sectors and the main room where users are received. In this reception space, the first contact with the person who enters is generated, the wait is encouraged and general advice and information is given. Several mirrored elements, together with the transparencies of the gabions, considerably broaden the perspective of the environment and help to blur the boundaries between the various sectors.




The ceiling is covered with sound-absorbing plates that serve to acoustically isolate the spaces and, at the same time, to provide the black background that the concept of the proposal requires. The pyramidal shapes that give the texture to these panels are exalted with the use of artificial light.
The project is completed with a hand-painted mural that uses shades that make the passage from pure white to black, seeking with the abstraction of its strokes to generate the backdrop that this art gallery deserves.

Project Name: “PUCCETTI & Asociados” business and legal affairs company
Architecture Office: EFEEME arquitectos
Architects authors of the work: Flavio Diaz _ Marina AlvesCarneiro
Abstract Muralism& photographic installation: Marina AlvesCarneiro
Country of Office: Argentina
Construction completion year: 2020
Constructed area: 92 m2
Location: San Luis 1232, Villa María, Cba.
Additional credits
Collaborators: Sterrantino, Julia
Find more projects by EFEME Arquitectos
Photography by Gonzalo Viramonte



