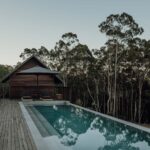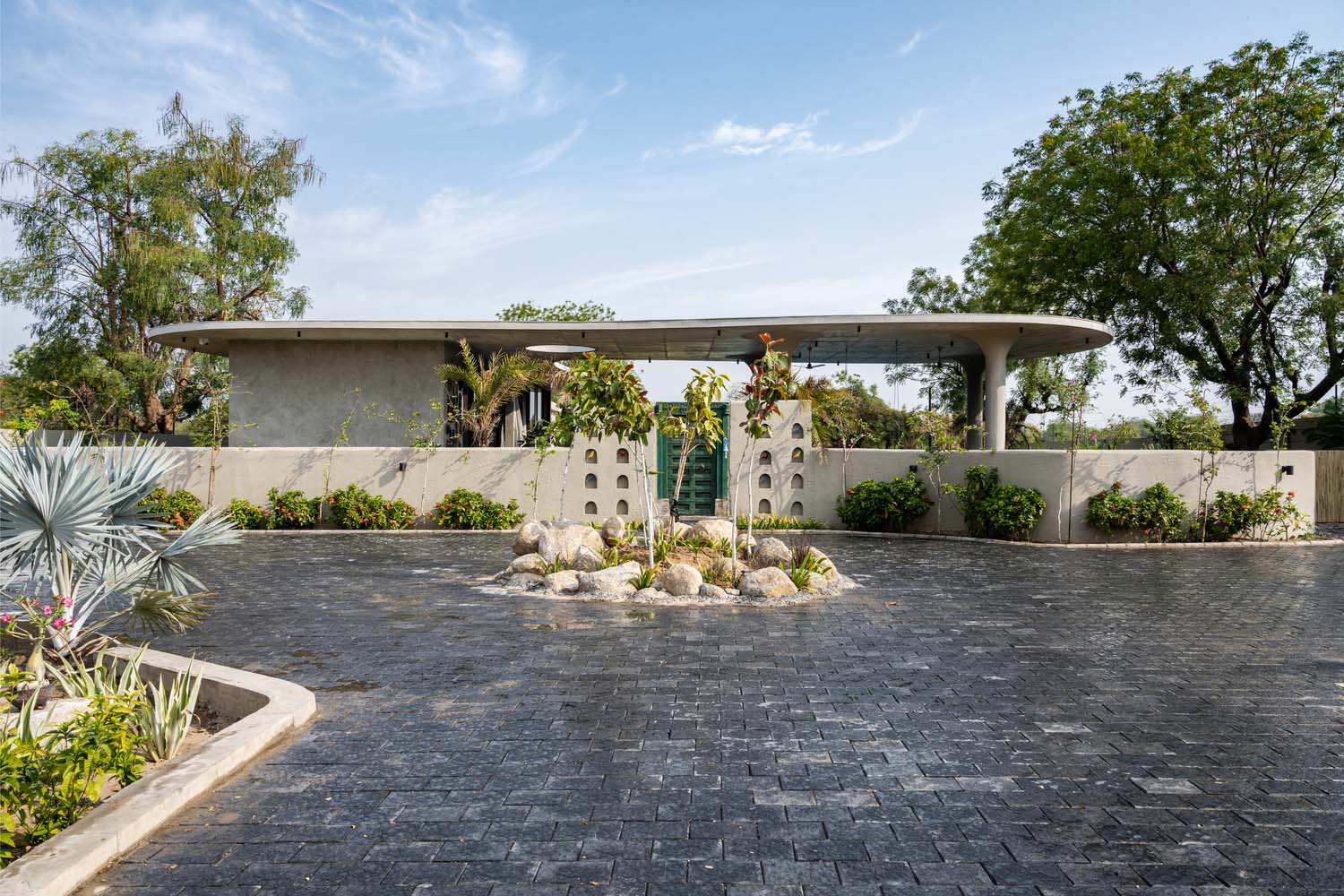
The Veranda House by Studio Espaazo is an exquisite weekend retreat nestled on the outskirts of Ahmedabad city, embraced by a captivating landscape of verdant foliage. The site is characterized by a retail Bonsai Boutique, which elegantly commands a significant two-thirds of the plot, while the exquisite ‘The Veranda House’ gracefully adorns the rear, claiming a generous one-third of the space. The client’s directive entailed a compelling reimagining and reinterpretation of the traditional concept of a ‘veranda,’ a space that holds immense significance and is frequently utilized in Indian households. Their visionary concept embraced a dwelling wherein every space forged a profound and intimate connection with the surrounding landscapes. The client has expressed a desire for a design that eschews conventional beams, yet still upholds both structural stability and a harmonious visual aesthetic. The design concept was meticulously crafted to seamlessly blend the built environment with the surrounding natural elements, creating a harmonious integration. The construction process was guided by an unwavering dedication to environmental preservation, ensuring the safeguarding and conservation of each and every tree present on the premises.
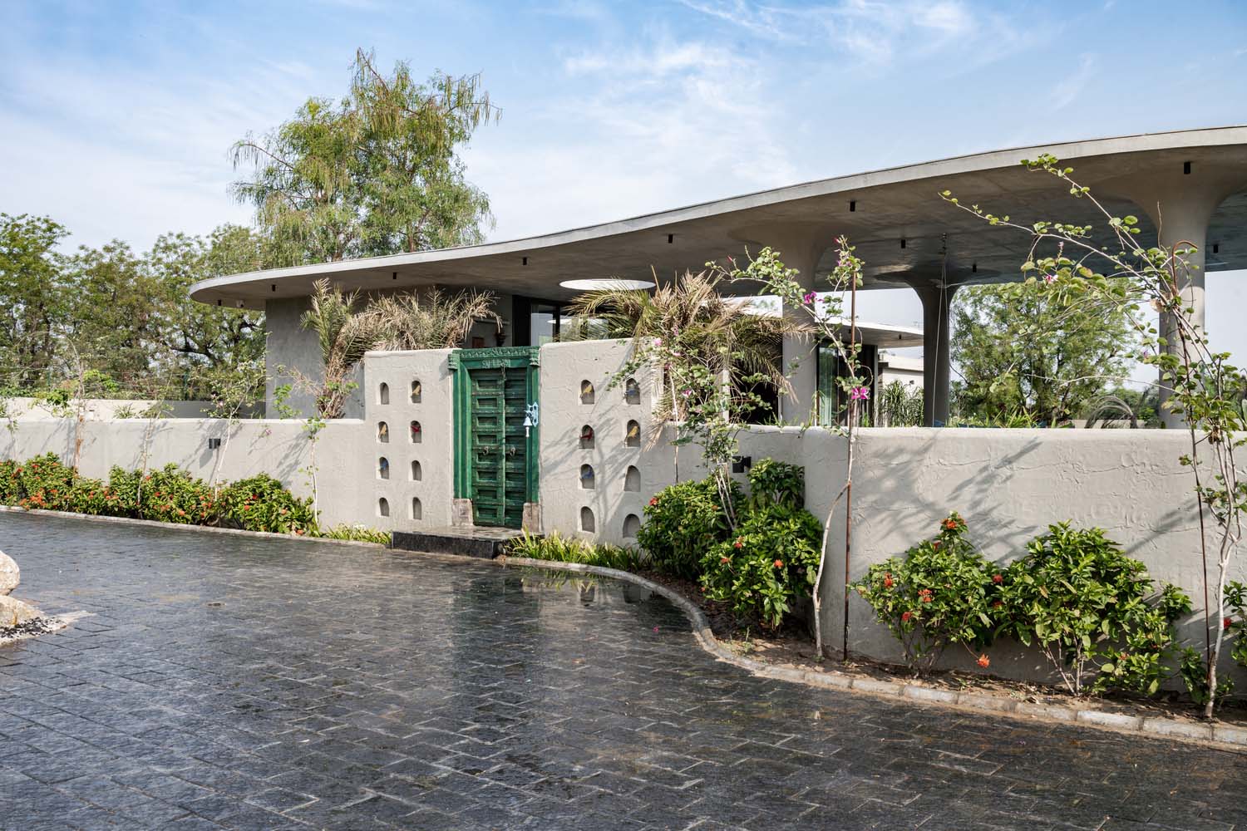
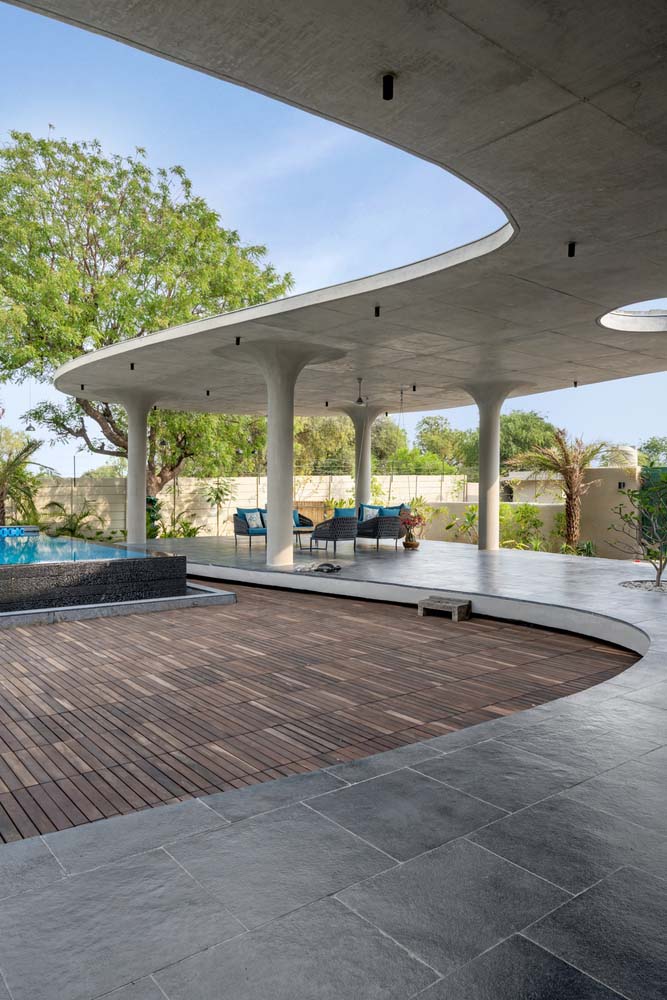
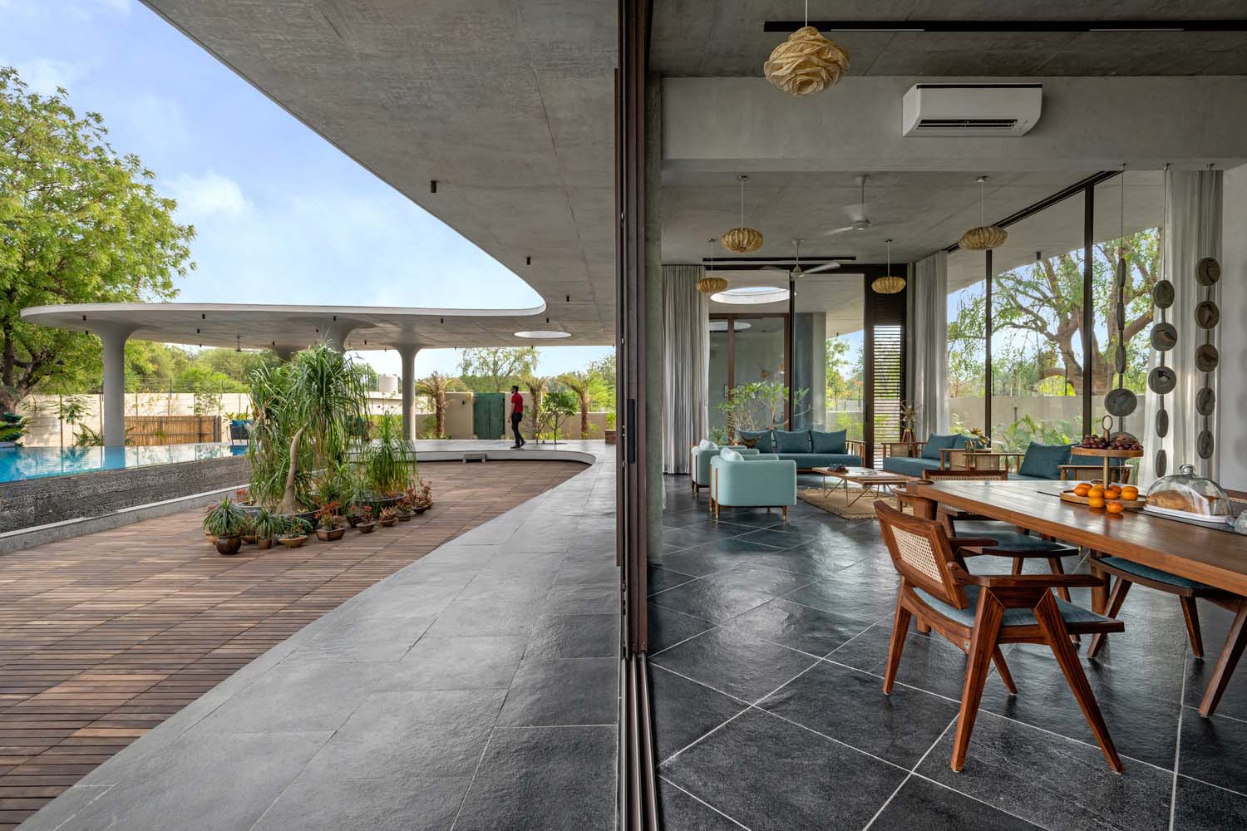
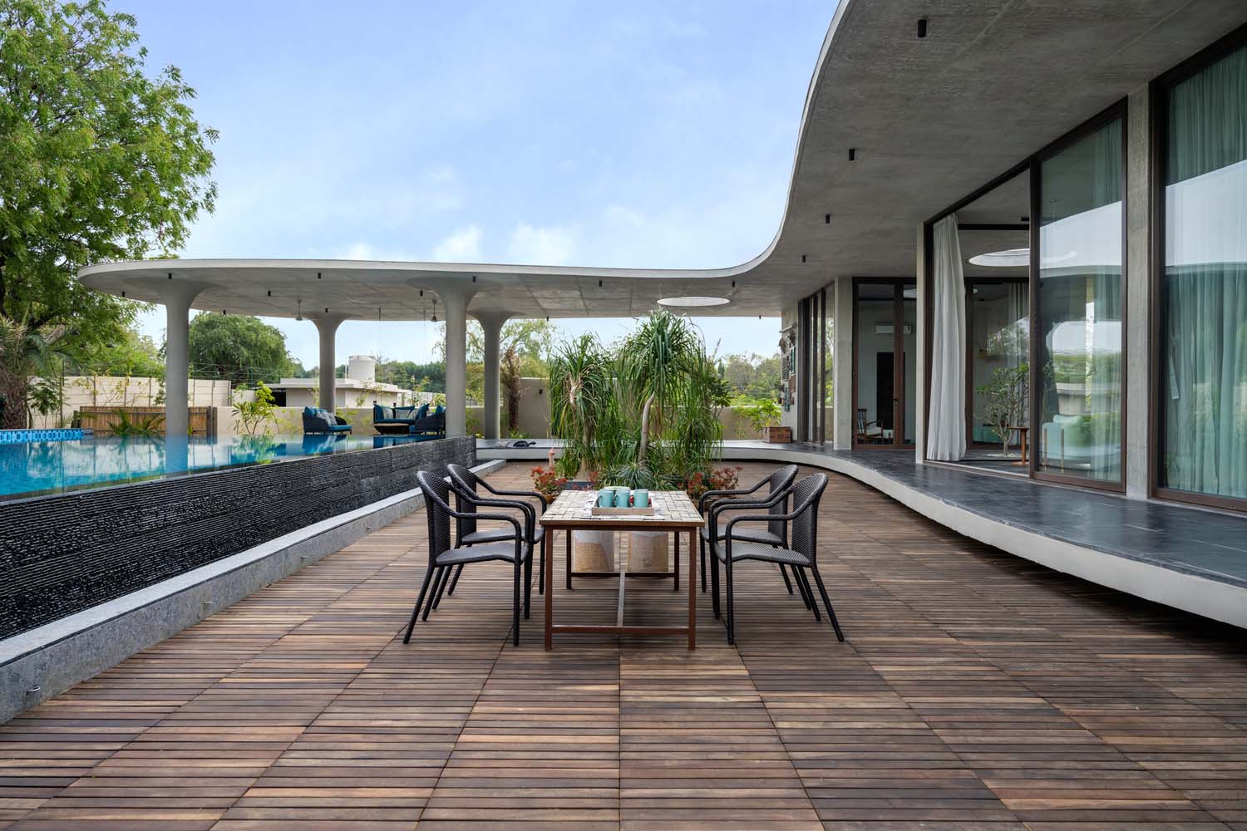
The architectural design of the structure was derived from the organic patterns observed in nature, where each component showcases its own unique flaws and irregularities. The utilization of design elements in this composition effectively harmonizes with the organic nature of the overall structure, thereby enhancing its inherent imperfections and embracing the observed variability inherent in natural cycles. Upon stepping foot into the Veranda House, one is immediately captivated by the alluring sight of the open facade in the distance. This breathtaking view is artfully unveiled through a thoughtfully designed low-height wall, which adds a touch of intrigue to the space. The arrangement of this architectural element skillfully tells a story of avian presence, adding an artistic and whimsical touch to the overall ambiance. The avian melodies resonate through the air as the graceful creatures soar effortlessly, their flight path leading them towards the veranda. The traditional, yet vibrant green door serves as a symbolic gateway, inviting the birds to partake in the serene ambiance of the space.
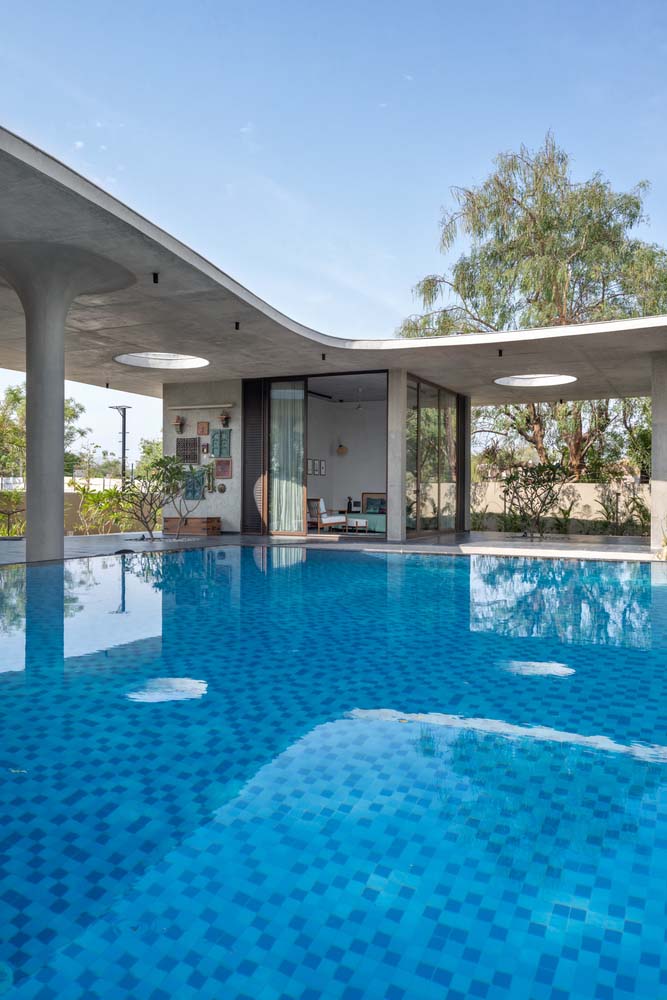
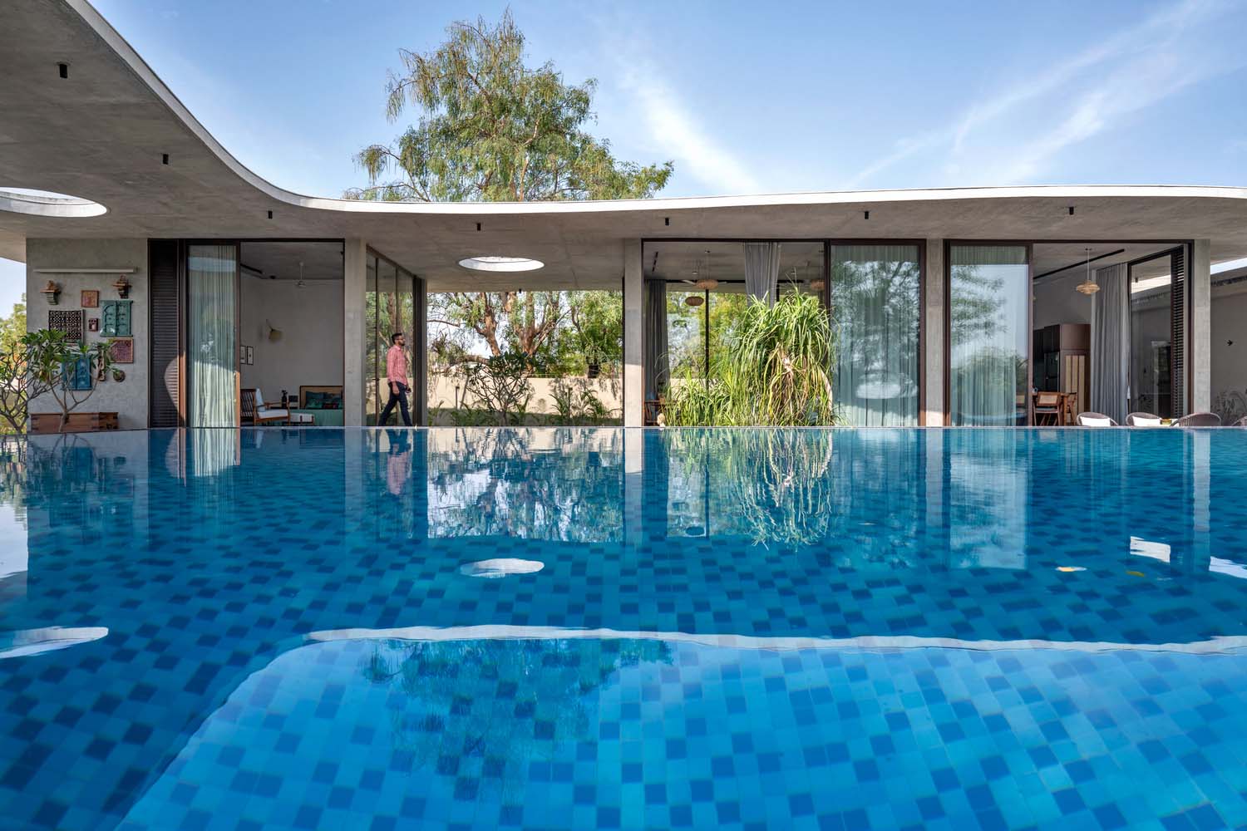
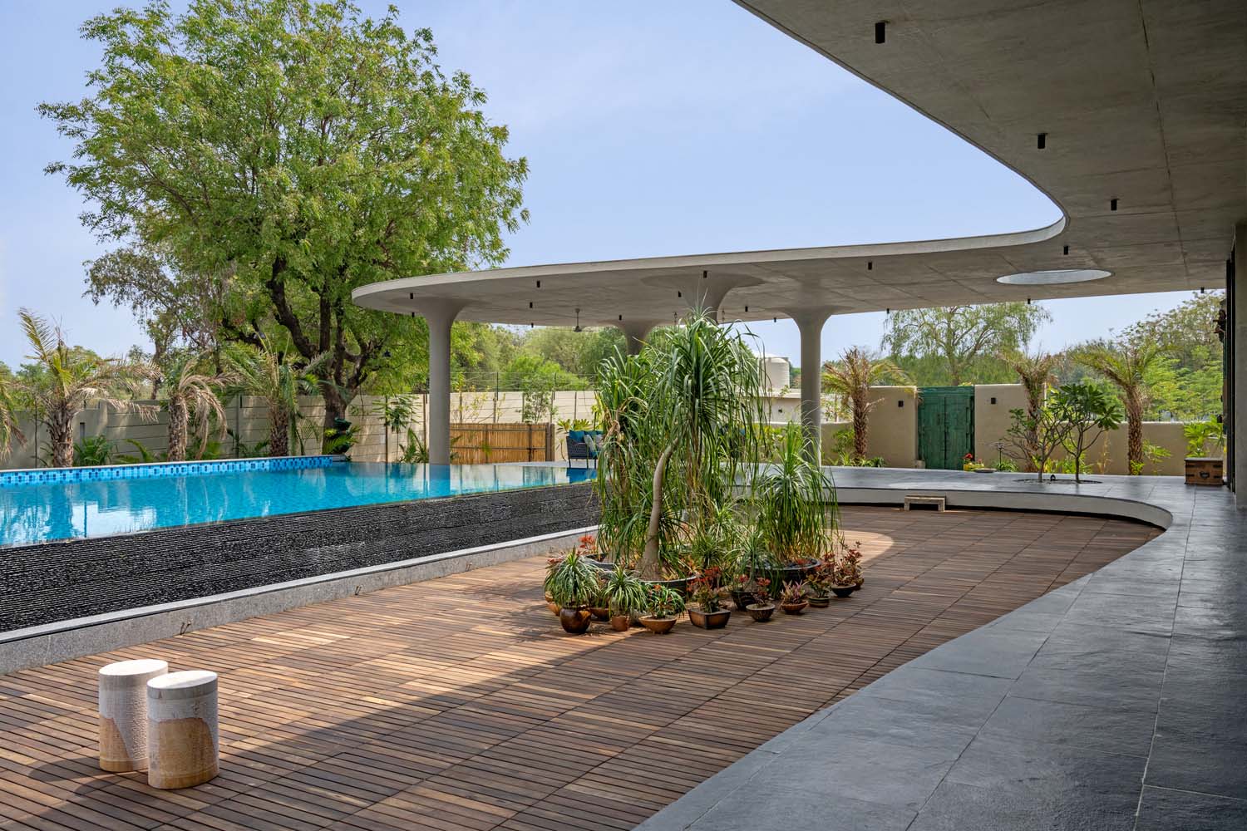
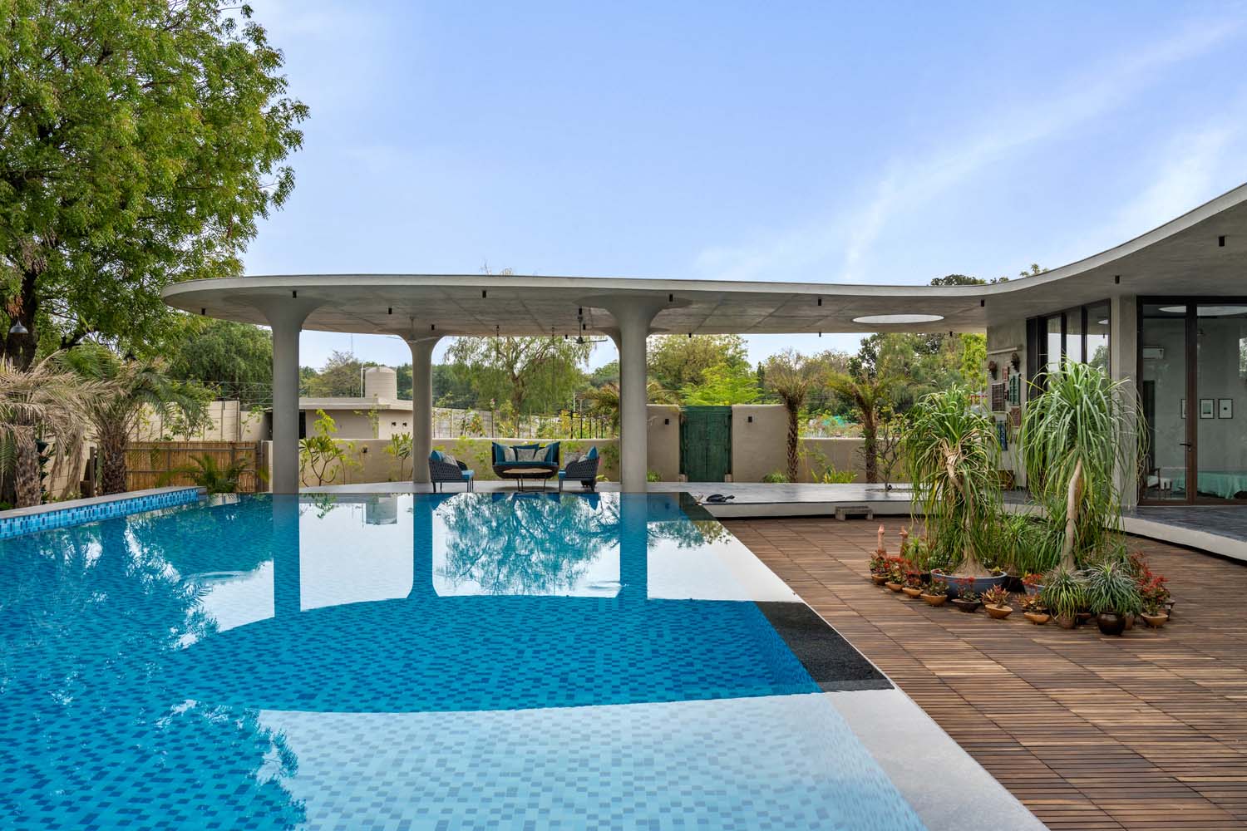
The residence is a sprawling, single-story architectural marvel, encompassing a generous expanse of 4500 square feet. As one traverses the architectural composition, each corner unveils a distinctive essence, skillfully guiding individuals on a captivating journey that allows for personal interpretation and exploration. The design thoughtfully integrates a multitude of elements to foster a seamless connection between the interior and exterior spaces. The strategically placed windows effortlessly frame picturesque views of vibrant green courtyards, while the doors artfully unveil captivating landscapes adorned with sculptures and water features that harmoniously interact with the surrounding lush greenery. The flooring elegantly displays meticulously crafted leaf and bird inlays, skillfully weaving together a narrative that celebrates the beauty and harmony of the natural cycle. The interplay of light and shadow cast by the elegant frangipani tree onto the carefully laid slabs evokes a captivating ambiance, transporting one to a tranquil space nestled beneath the lush foliage. Moreover, the outdoor areas successfully establish a captivating connection with the indoor spaces by ingeniously mirroring the architectural structure in the pool. This design element seamlessly blurs the boundaries between the exterior and interior, evoking a harmonious integration of the natural environment with the built environment. The deliberate design of each room serves to skillfully guide one’s gaze towards the captivating landscapes, thereby enhancing the overall spatial experience with an added layer of depth.
RELATED: FIND MORE IMPRESSIVE PROJECTS FROM INDIA
The structural design elegantly combines mushroom-shaped columns and rectangular columns, strategically placed in various configurations, evoking the intricate layers found in the organic realm of nature. The architectural composition of the Veranda House thoughtfully integrates a captivating floating plinth within its overall design. The incorporation of this particular design element effectively establishes a captivating visual illusion, wherein the structure appears to be gracefully suspended above the ground. This deliberate choice greatly enhances the overall aesthetic appeal of the architectural composition. Furthermore, the incorporation of carefully positioned cantilevers, measuring 4ft at the plinth level and 10ft at the slab level, has been astutely executed. This ingenious design choice not only eliminates the necessity for traditional beams but also ensures the preservation of the overall structural integrity. The seamless architectural composition is achieved through the clever integration of a floating plinth and cantilevers.
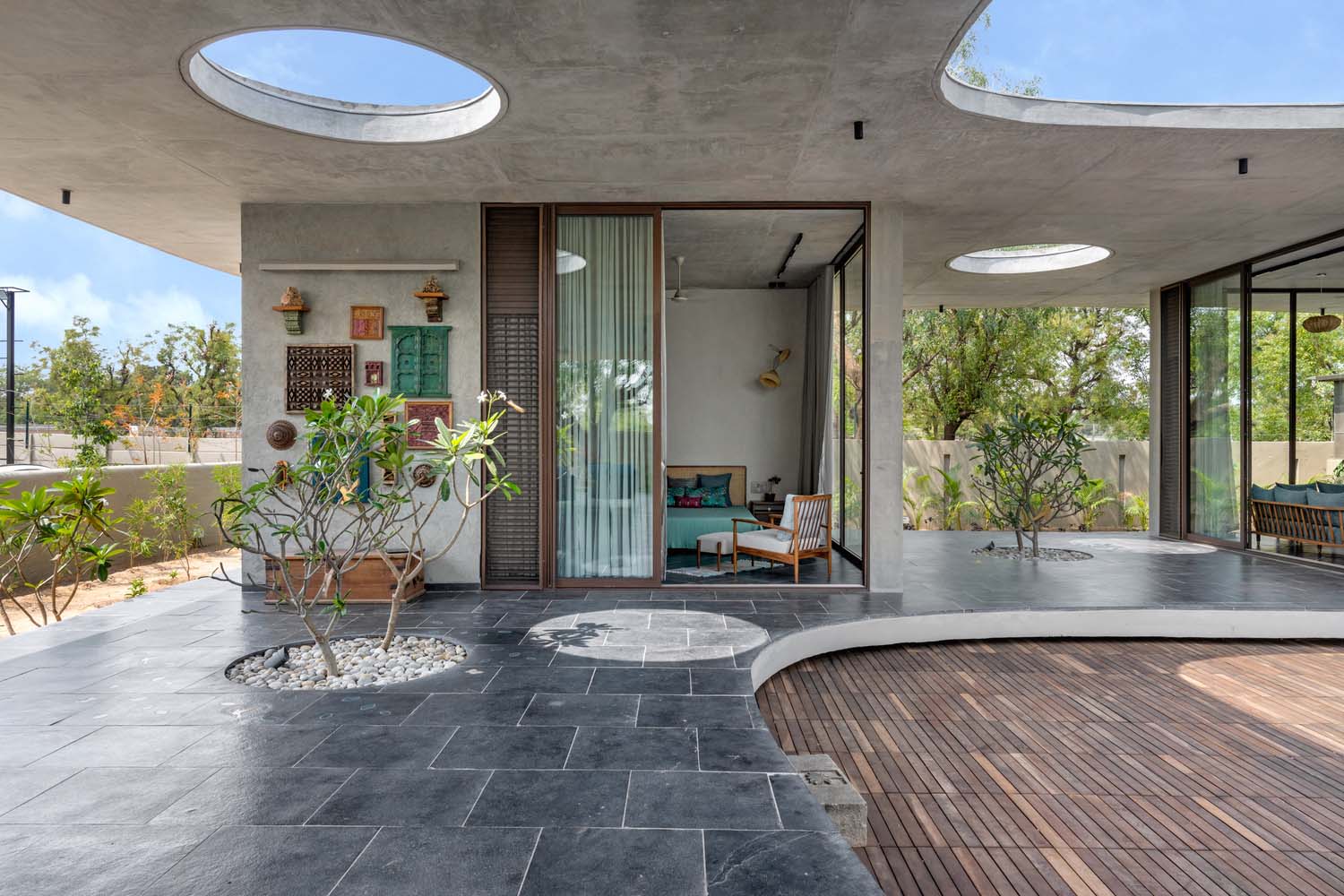
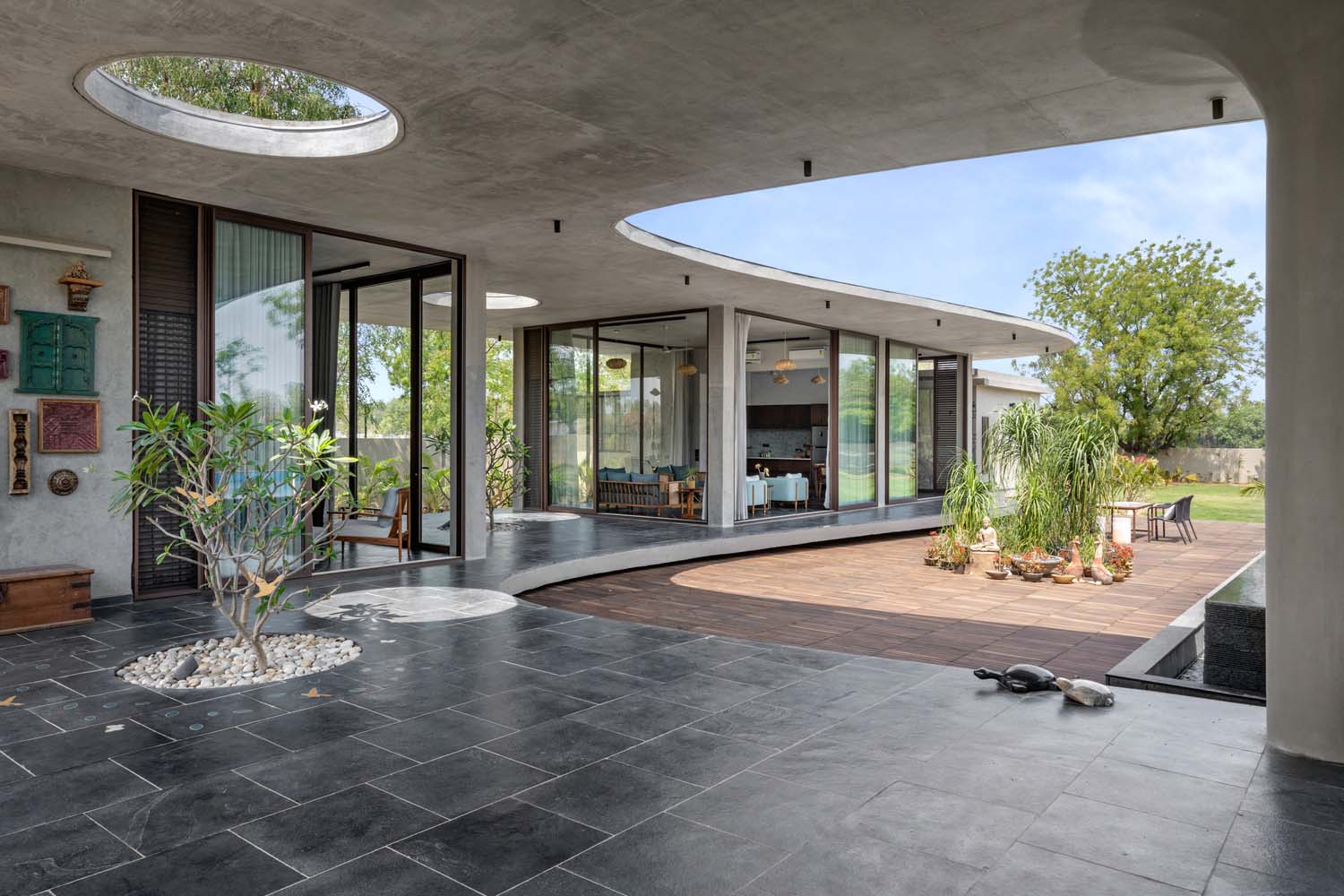
The structure features a strategic use of exposed concrete, lending a modern and industrial touch. Complementing this choice, lime plaster finishes have been thoughtfully chosen to uphold a harmonious balance between an earthy and refined aesthetic. The locally sourced black natural Kadappa stone flooring, indigenous to India, serves as a striking visual feature, commanding attention while providing a captivating backdrop for the various elements within the space. The natural tonal variations and gradients of this architectural design create captivating patterns that offer subtle guidance for movement within the open space. In order to enhance the seamless integration with the surrounding natural environment, the design has opted for the utilization of glass as a vertical element, instead of conventional solid walls. The architectural composition of the residence consists of two distinct blocks, each serving a specific purpose. One block is dedicated to private spaces, while the other block caters to semi-private areas. Through the act of opening the elegant glass doors, a harmonious and uninterrupted flow is achieved, effortlessly blurring the boundaries between the interior and exterior realms. This architectural intervention seamlessly integrates the indoor and outdoor spaces, creating a veranda-like extension that enhances the overall spatial experience. The roof elegantly ascends to a lofty elevation of 12 feet, adorned with a meticulously crafted layer of insulated tiles that rest upon a sturdy foundation of resilient concrete.
The bedroom showcases exquisite lime plaster finishes, carefully selected in understated earthy hues. The overall interior design embraces a captivating palette that draws inspiration from the serene beauty of nature. The seamless integration of the living, dining, and kitchen areas with the bedroom is achieved through a thoughtful selection of complementary tones and the incorporation of organic materials like cane and wood. These elements create a cohesive aesthetic that unifies the entire space. Within the interior space, the deliberate incorporation of captivating murals serves as a compelling narrative, depicting the graceful flight of Indian avian species throughout various moments of the day. This artistic choice effectively captures the essence of a veranda experience, allowing inhabitants to seamlessly immerse themselves in the embrace of nature’s bountiful embrace. The design of the elements, accent pieces, and fixtures in the Veranda House demonstrates a thoughtful approach towards embracing its organic form. The intention is to capture the essence of serendipitous shapes and celebrate the allure of irregularity.
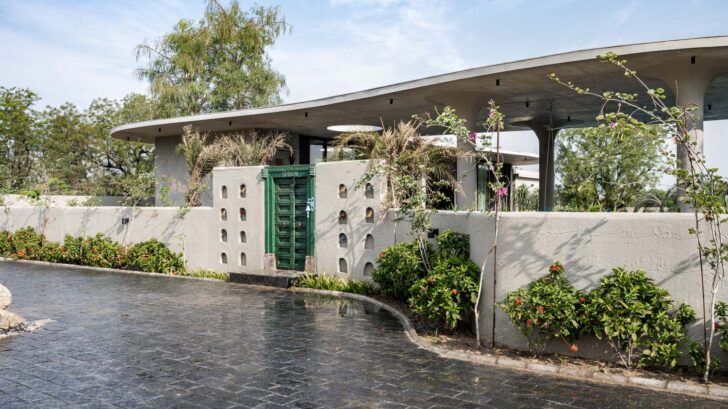
Project information
Architects: Studio Espaazo – studioespaazo.in
Area: 5000 ft²
Year: 2022
Photographs: Murtaza Gandhi
Manufacturers: Hrisha Lighting, Jaquar, Oorjaa, Ossum Window, PICCOLO MOSAIC, Tectona Grandis Furniture
Lead Architects: Smeet Kaswala, Avishi Jariwala
Structural Engineers: Vyuhaa Associates
Plumbing Consultants: Aashir Engineering
General Contractor & Project Manager: HP Infracon
City: Ahmedabad
Country: India


