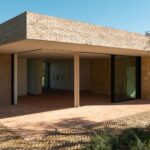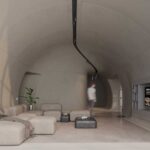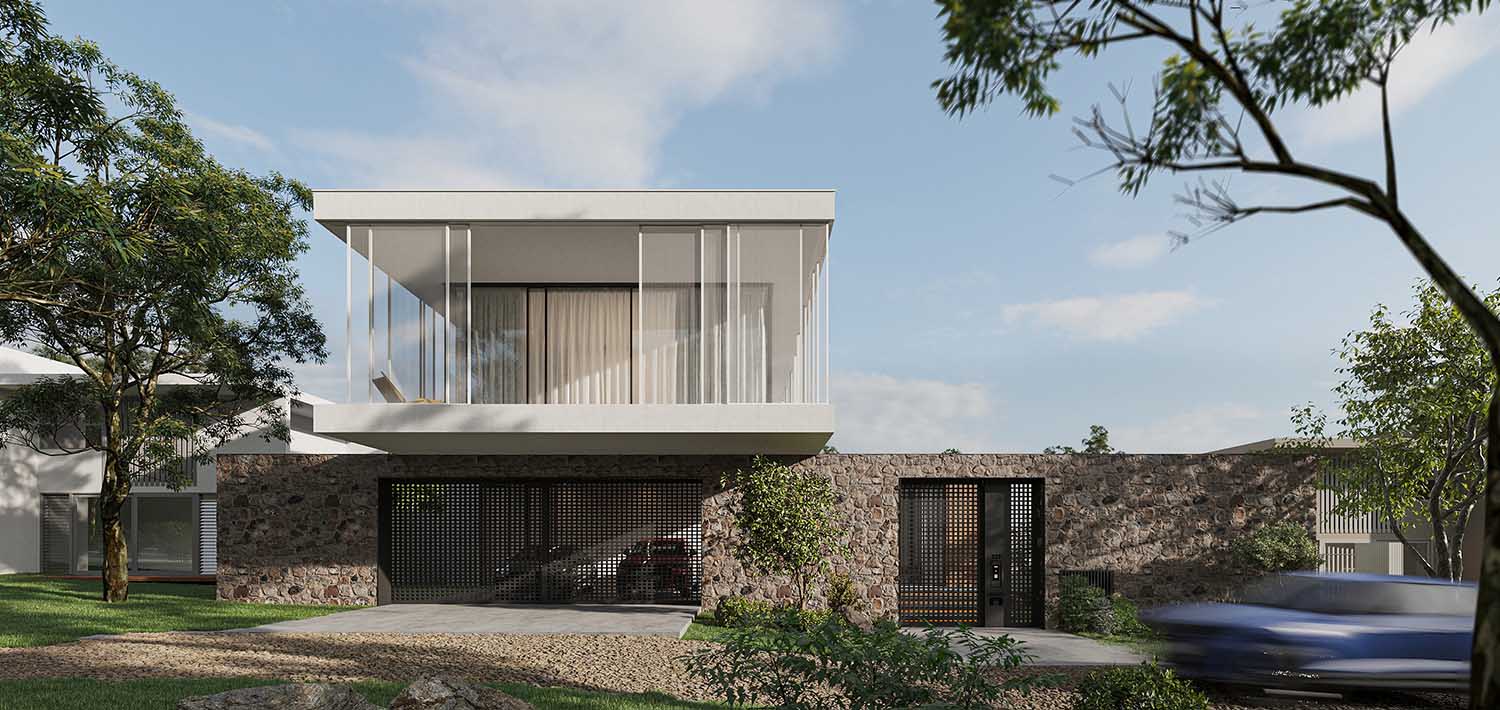
SENCE ARCHITECTS have unveiled its latest project, NOM House, a groundbreaking architectural project set to redefine modern family living. Nestled in the vibrant city of Limassol, NOM House offers a compact yet highly adaptable living space designed to cater to the evolving needs of a young family, all while maintaining the integrity of the overall design.
The core concept behind NOM House revolves around flexibility and adaptability, making it stand out in the realm of architectural innovation. The project was devised to address the modern family’s ever-changing requirements and the need for potential expansion without the hassle of extensive reconstruction.
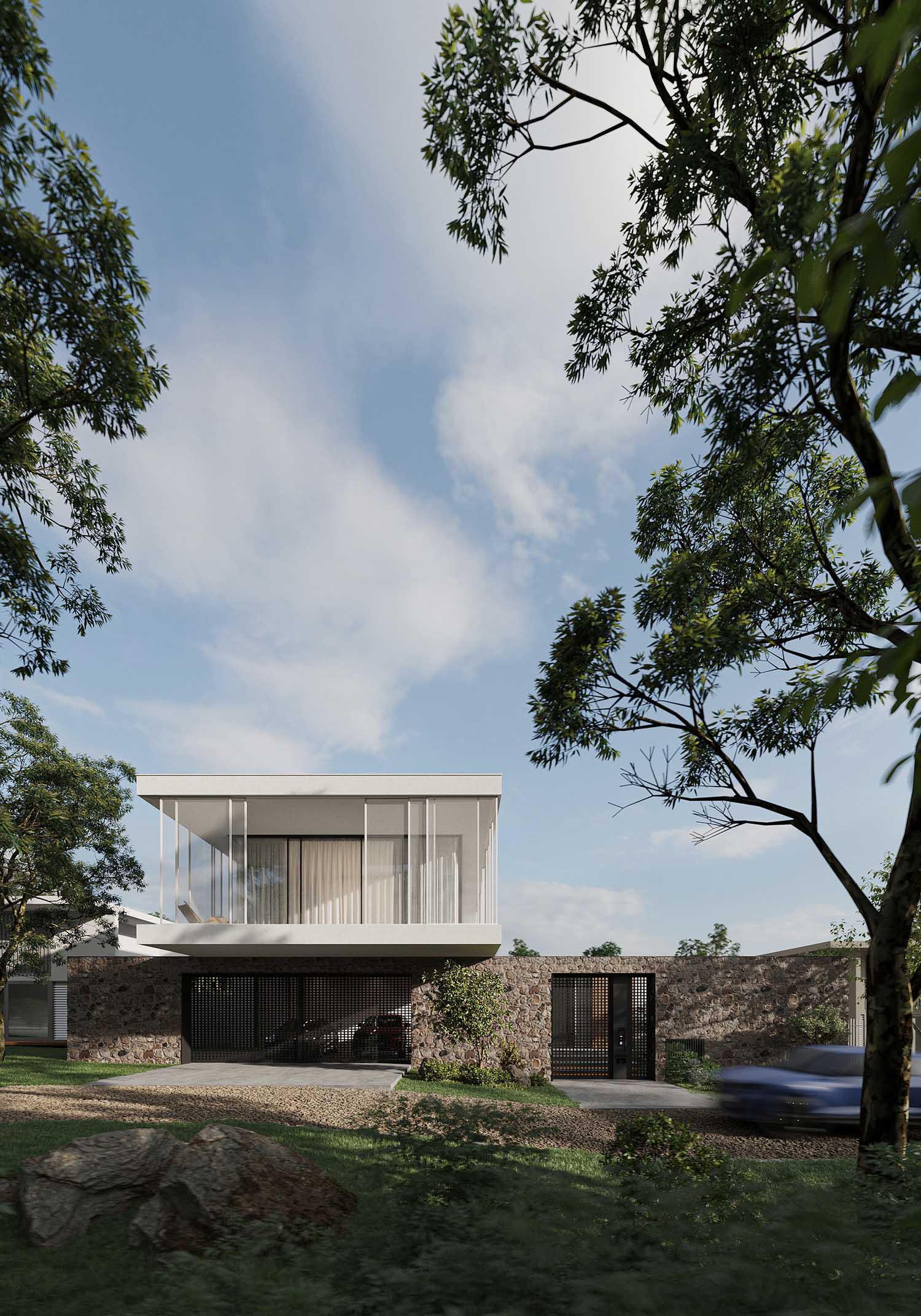
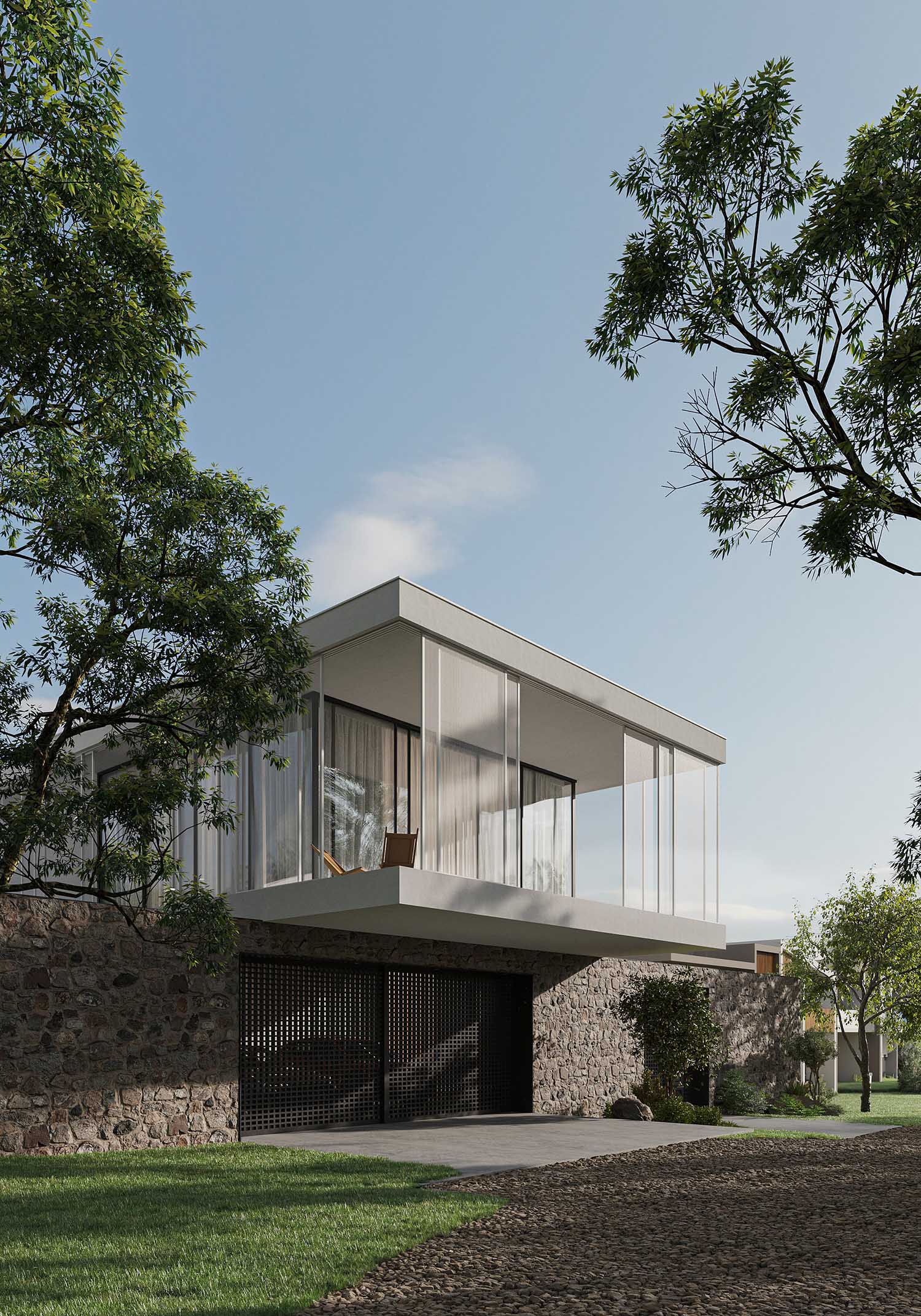
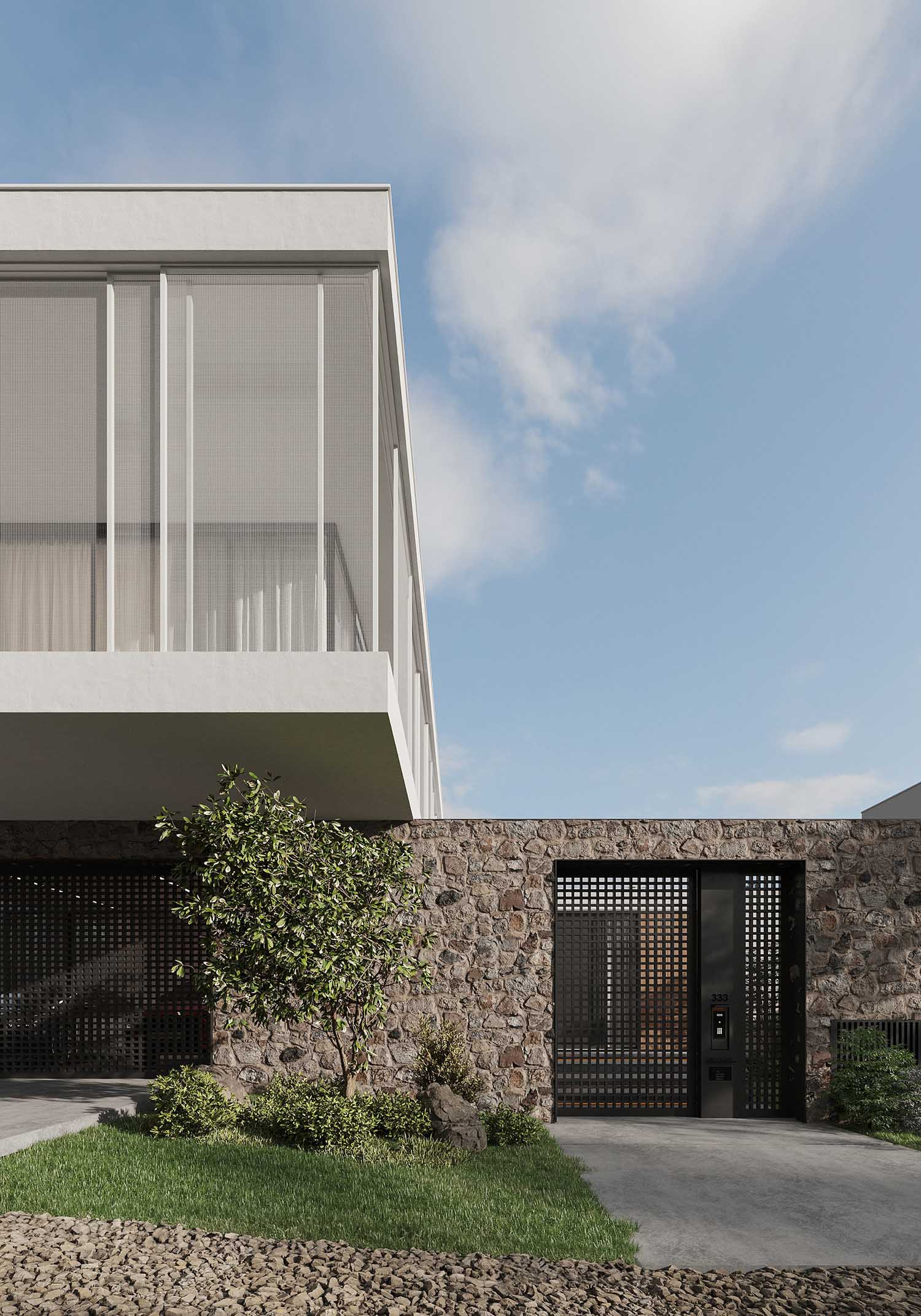
NOM House spans two well-lit and spacious floors, with the upper level housing two comfortable bedrooms, each equipped with its own private bathroom. What makes these bedrooms truly unique is their connection to a vast terrace enclosed by transparent sliding doors, which seamlessly blend privacy with the allure of nature. These innovative doors not only invite an abundance of natural light and fresh air into the space but also offer protection against the scorching sun, ensuring utmost comfort.
The ground floor of NOM House is a hub of communal living, featuring an open kitchen and an expansive living room that seamlessly transitions into an inner courtyard. This courtyard is adorned with an open-air swimming pool, enveloped by a lush green area dotted with native plants. For those who relish outdoor family gatherings, a covered barbecue zone, complete with a sizable dining table, provides the ideal setting. Additionally, a sunshade pergola, extending the architectural aesthetic, offers a shaded retreat with comfortable loungers for relaxation.
RELATED: FIND MORE IMPRESSIVE PROJECTS IN CYPRUS
Understanding the practical needs of a modern family, NOM House provides dedicated parking space for two cars, shielded by the second-floor overhang, ensuring protection from the elements.
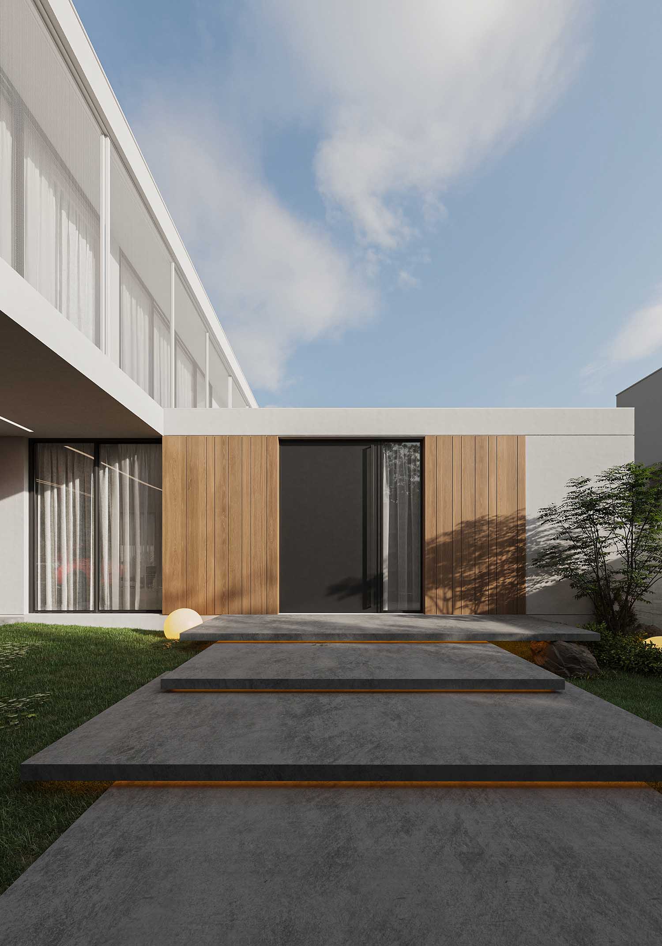
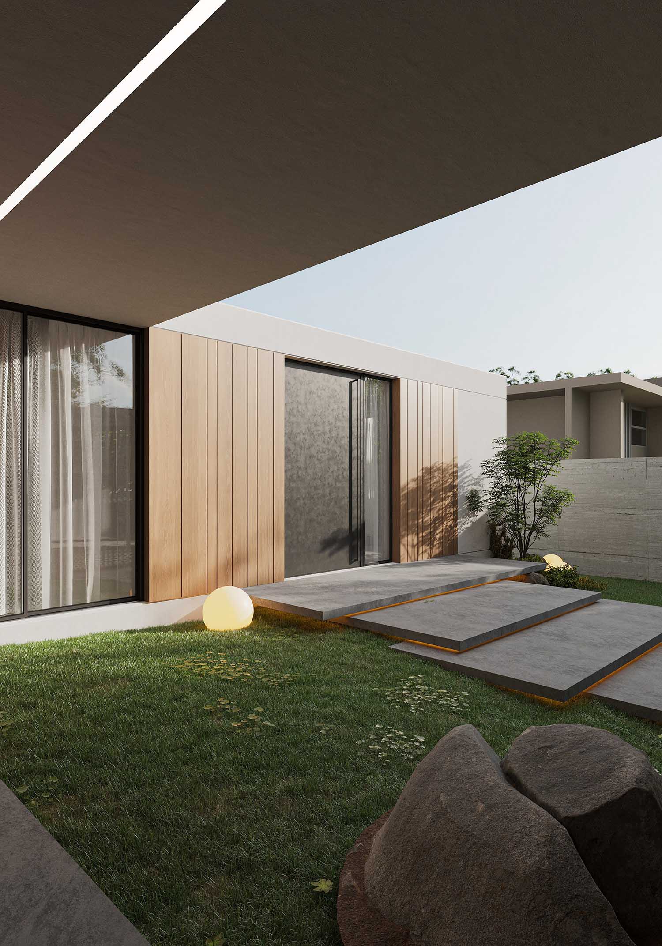
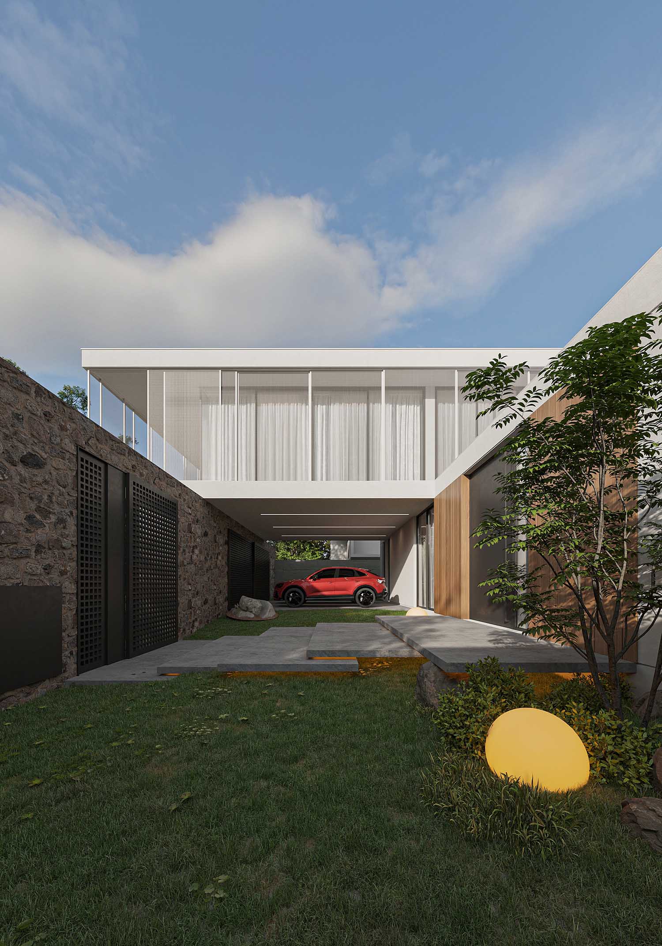
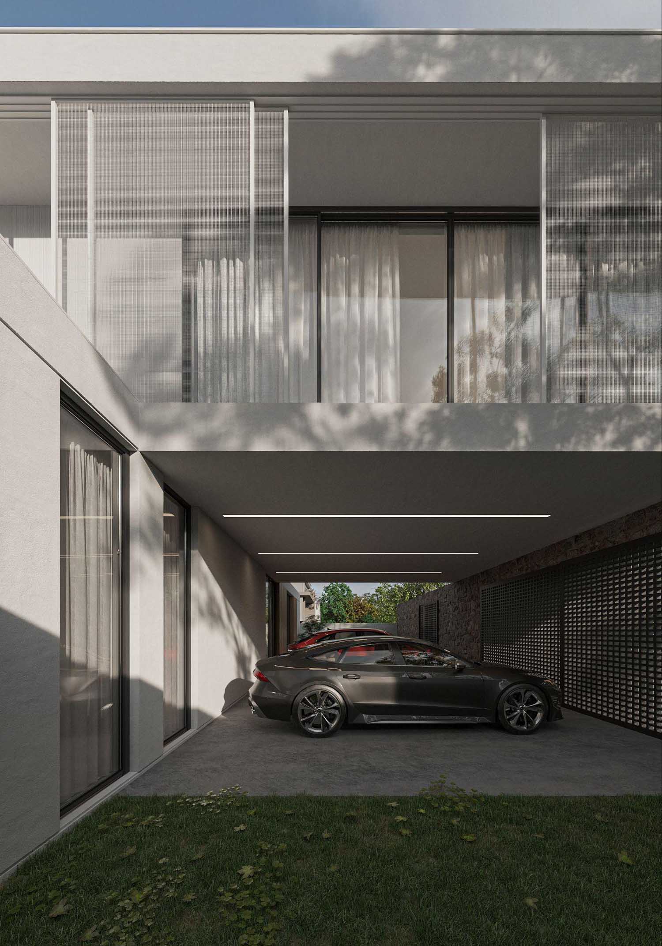
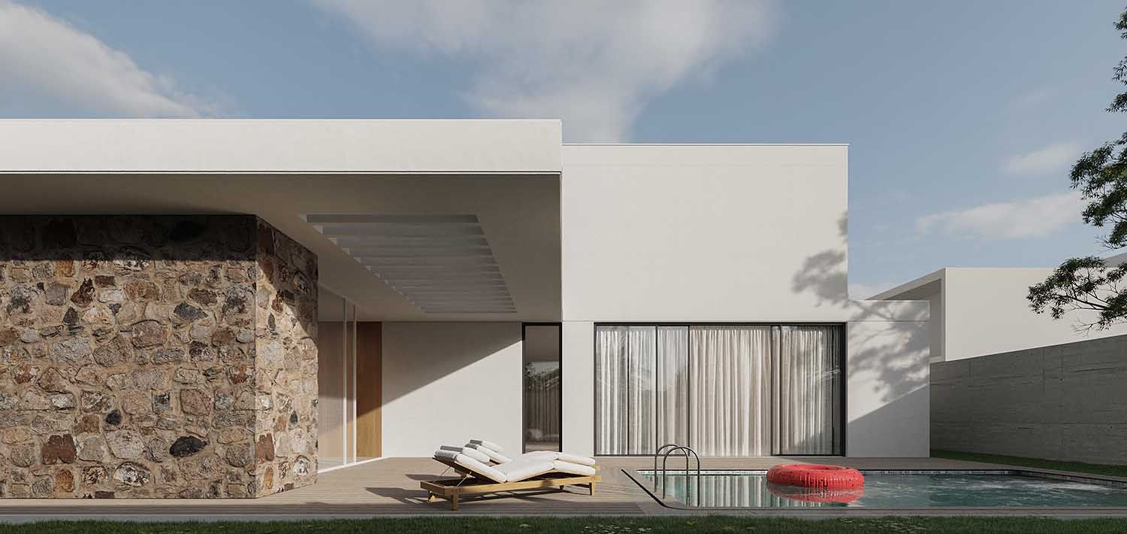
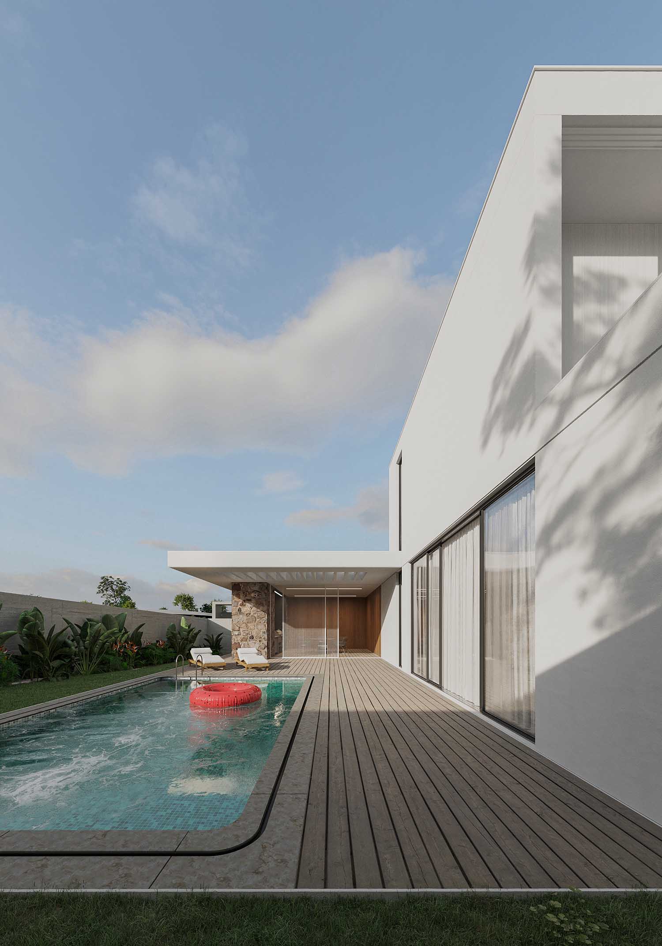
SENCE ARCHITECTS has meticulously chosen materials that reflect the unique character and heritage of Cyprus. Traditional and contemporary elements seamlessly merge with cladding stone that graces the perimeter fence. This very stone is incorporated as an accent wall by the pool, further unifying architecture with its natural surroundings. The pool area boasts composite decking and ceramic tiles, offering a harmonious combination of aesthetics, safety, and functionality. The milky-colored facade plaster, complemented by the texture of natural wood for the wall finishes, imparts a warm and inviting atmosphere. When the evening sets in, the facade lighting along the stone wall in the inner courtyard creates a unique ambiance through the interplay of light and shadow on the textured surface of the natural stone.
NOM House by SENCE ARCHITECTS is more than just a residence for today; it’s a visionary project that anticipates the needs of tomorrow. With its thoughtful design, potential for seamless expansion, and its seamless integration with the natural environment, it represents the future of architectural innovation.
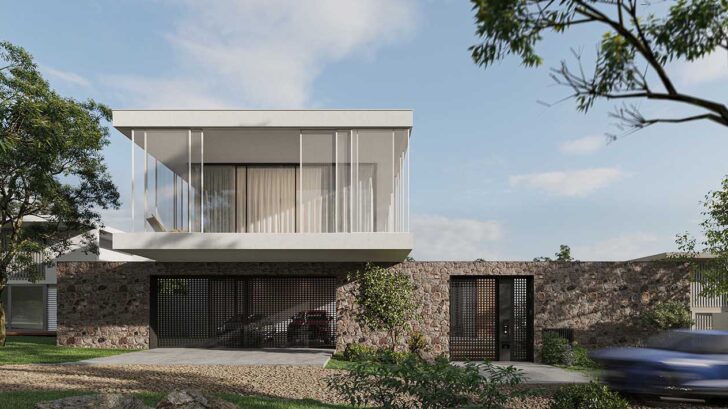
For more information on NOM House and other architectural projects by SENCE ARCHITECTS, please visit www.sencearchitects.com.


