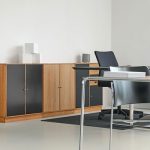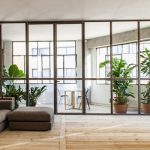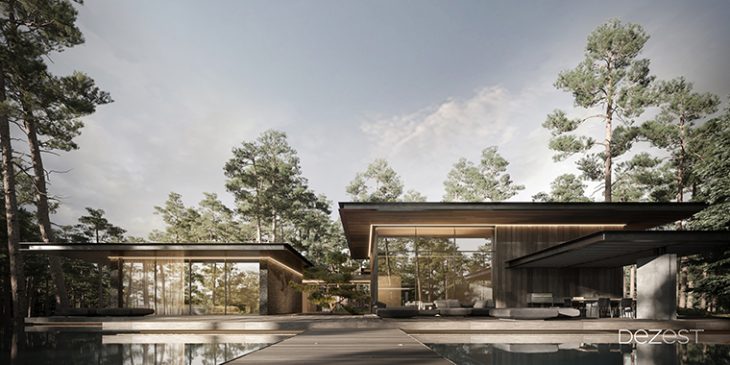
Ukranian interior design and architecture studio Dezest designed this stunning 380 m2 cottage located in Kyiv, Ukraine in 2020. The challenges of 2020 have shown that it is more comfortable and safer to live outside the city than in a metropolis. A private house has become a necessity of the new time.Take a look at the complete story after the jump.
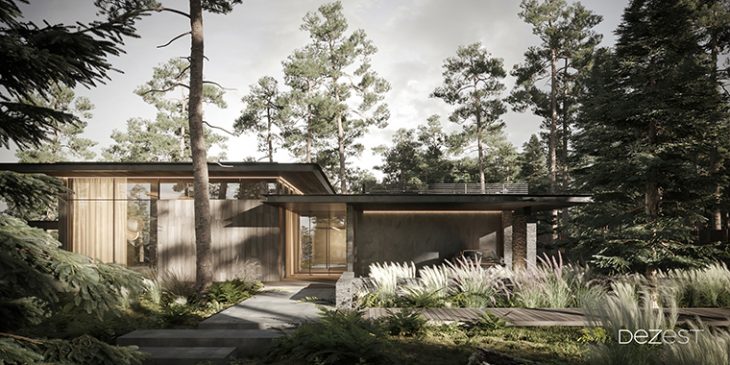
From the architects: We created the architecture of the Pine Cove House while minimizing environmental damage. The volumes are arranged so as to integrate the house into the forest space as much as possible.
The space of the house isn’t limited by the walls. In our new project, we have made nature and the environment part of the architecture, an extension of the house. A feeling of overflow of inner space into outer space is created.
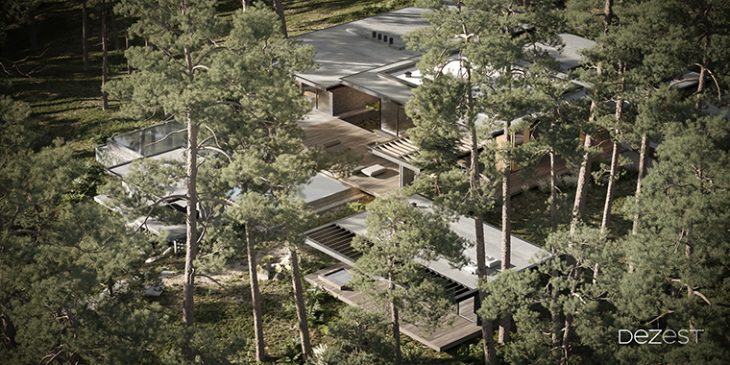
Today people drive cars, work in glass and steel office centers, and are exposed to information noise from screens. Technology has evolved faster than humans and we feel uncomfortable. Sometimes you need to break free and touch what our body and mind need. Enjoy nature, feel the ground with your feet, breathe in the fresh forest air.
We have created a house, outside of which there is a recreation area with an outdoor pool and a bonfire. Here you can spend evenings with friends and family. Conduct calm dialogues or run out of the bath with shouts to jump into the snow and return to the fire.
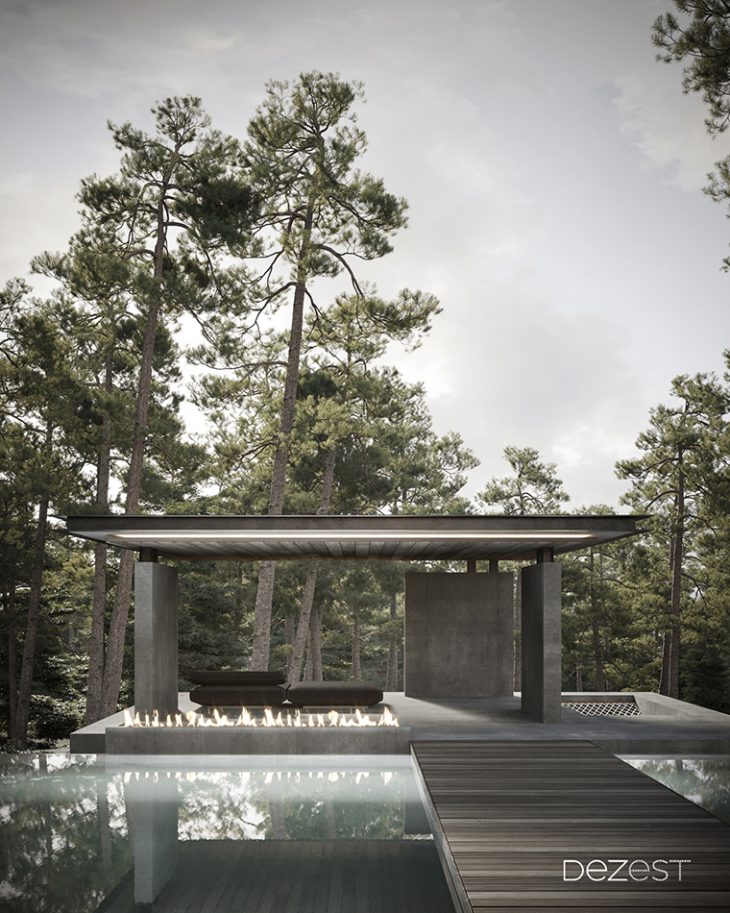
The pool allows owners to immerse themselves in their own home. After all, these cubic meters of water are now also part of your home space. We have integrated the minimalistic design of the pool into the architecture of the cottage near Kiev. Cooling down at night, the volume of water lowers the air around the house by 2-5 °C. Summer days are fresher and more enjoyable.
RELATED: FIND MORE IMPRESSIVE PROJECTS FROM THE UKRAINE
We isolated the recreation area from the daytime, dividing them with a glass gallery. As you walk down the glass corridor to the bedroom, nature surrounds you. It becomes a daily ritual that sets you up for relaxation.
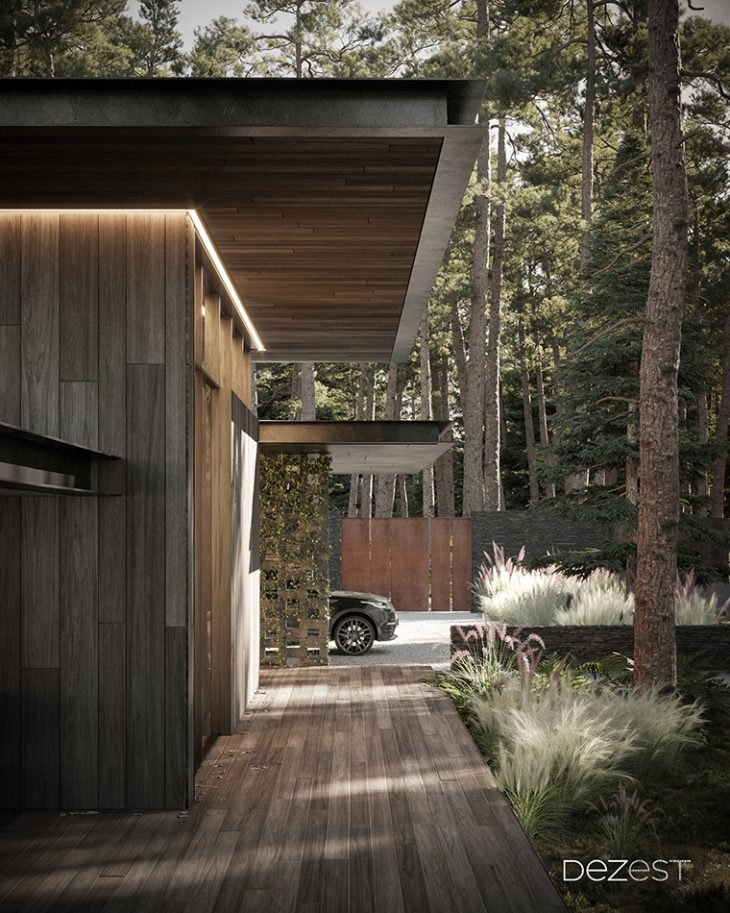
The entrance area of the cottage is equipped with several storage rooms and is located in the immediate vicinity of the entrance. This ergonomics creates the comfort of daily operations. For the unity of external and internal space, the living area is as open as possible to the forest, and also has a high height in order to maintain proportions and let in more natural light.
Reinforced concrete, black slate and steel. The names of these materials don’t evoke a feeling of comfort, care and warmth. But look at our new architectural project, which we created from them: from steel and comfort, from reinforced concrete and heat, from taking care of every detail of architecture and every wish of the owners. Humans has learned to turn cold and rough materials into something that arouses love. To our homes.
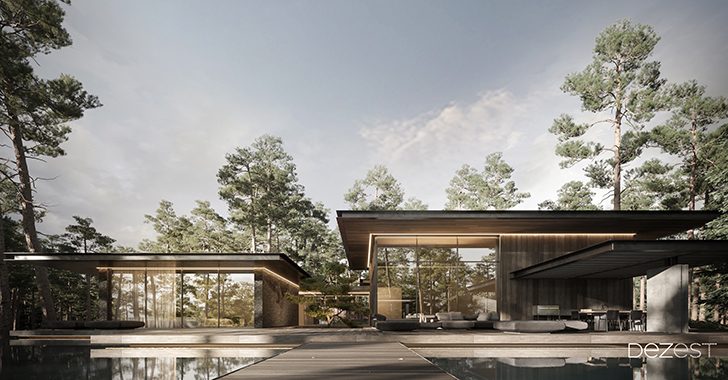
Find more projects by Dezest: www.dezest.com
Credits: Elena Kisenko, Sergey Syomkin


