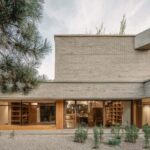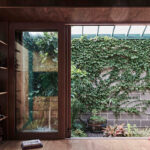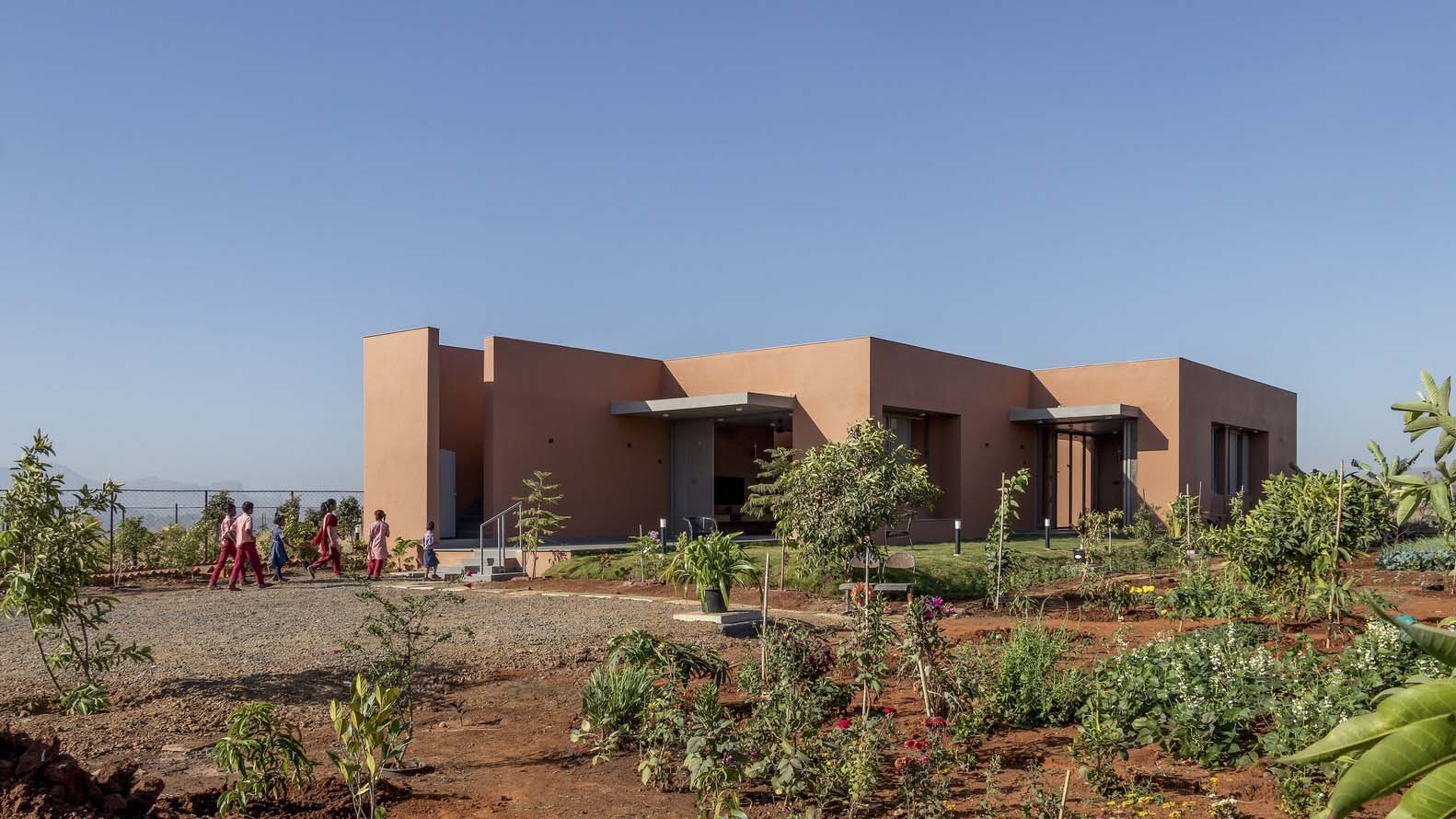
pk_iNCEPTiON has recently completed this stunning residential project in Nashik, India. The Void House, nestled amidst a picturesque cluster of farmlands, offers a captivating combination of agricultural functionality and a serene escape from the bustling urban landscape. The primary objective of the client was to acquire a substantial plot of land suitable for agricultural purposes, while concurrently accommodating a weekend retreat for their family. In order to optimize the agricultural potential and enhance the visual composition, the farmhouse was thoughtfully situated in a strategically diagonal position from the intersection of roads. This deliberate placement not only maximizes the available farming area but also establishes a more expansive foreground, effectively increasing the perceived distance from adjacent farmhouses.
In order to curate a serene and harmonious escape from the bustling confines of urban existence, a meticulously designed walkway was envisioned. The walkway thoughtfully concludes in an expansive open courtyard, purposefully highlighting a harmonious integration with the surrounding natural environment. The courtyard functions as an initial moment of respite, offering a sense of direction towards the surrounding farmland. The architectural composition elegantly situates the built structure amidst the interplay of the courtyard and the surrounding farmland. A harmonious arrangement of parallel walls gracefully upholds the roof, creating a visually captivating and structurally sound design. The walls in question serve a dual purpose, not only providing captivating spill-over spaces and open verandas, but also effectively partitioning the plot into two distinct open areas. These architectural elements serve as transitional spaces, seamlessly bridging the gap between the serene courtyard and the expansive farmland.
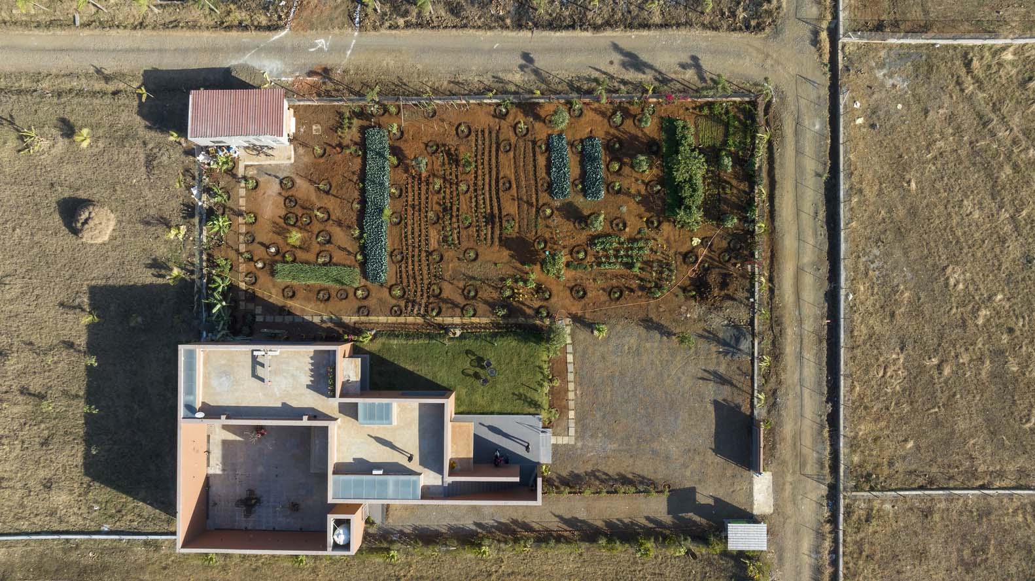
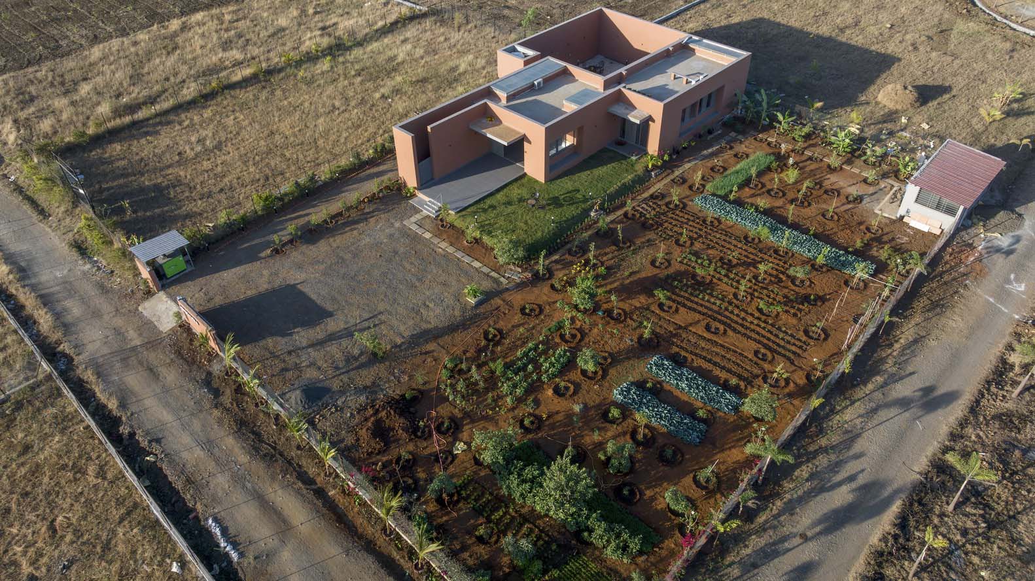
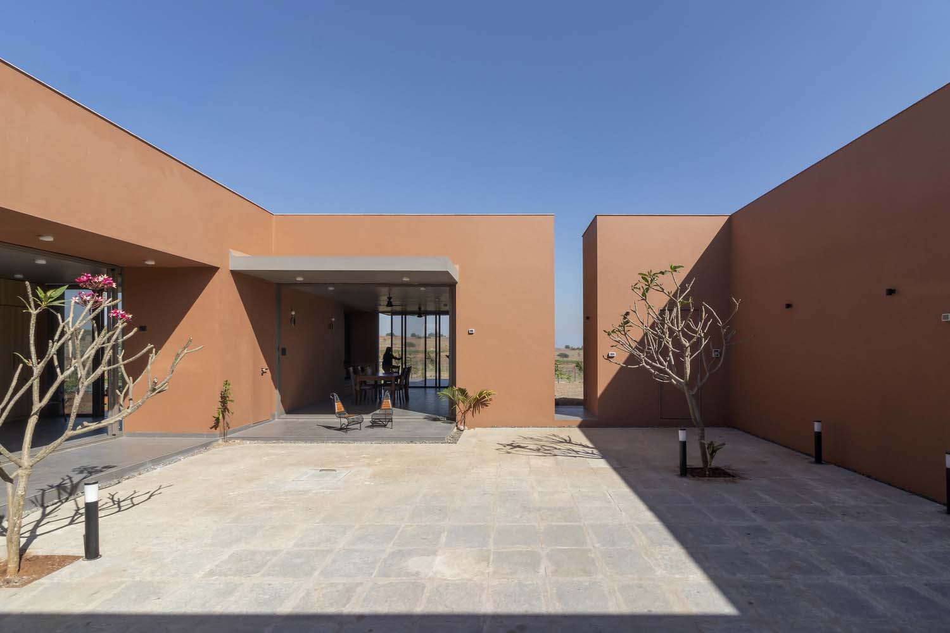
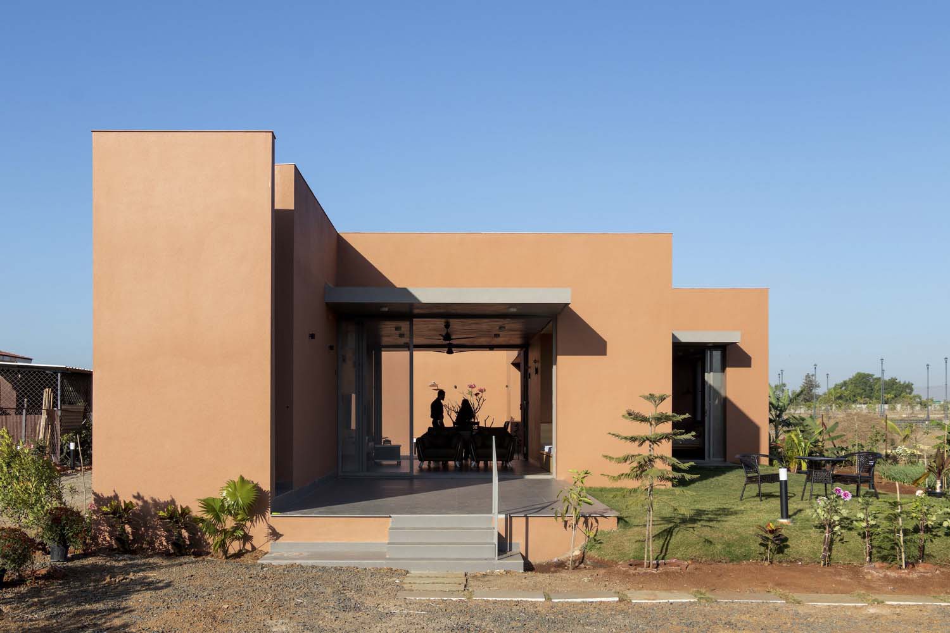
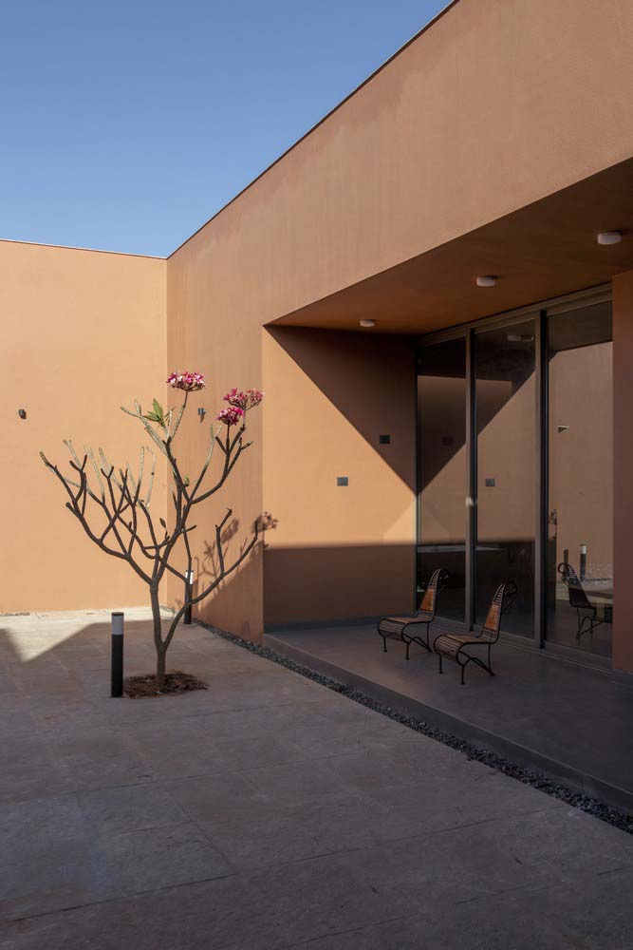
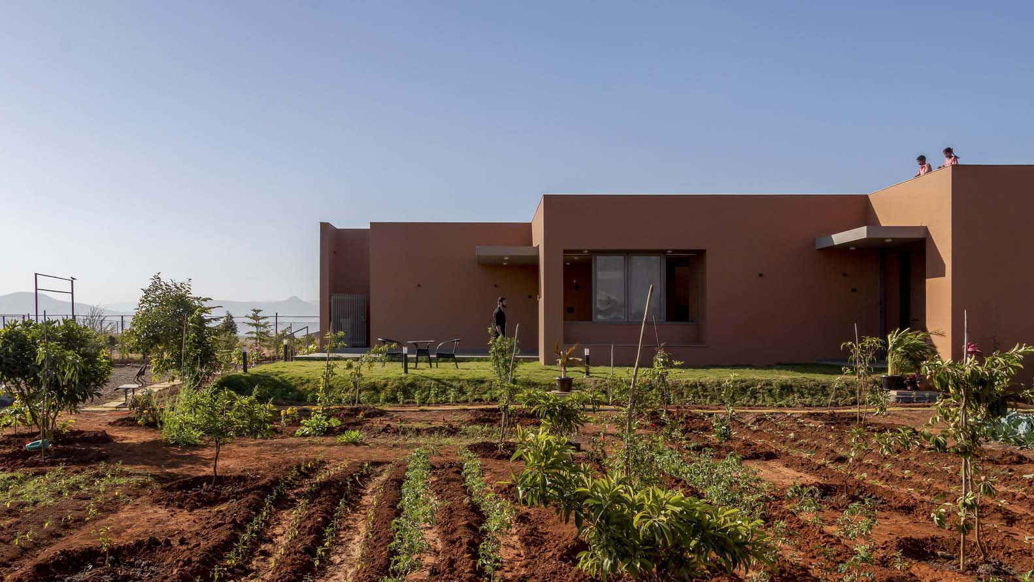
The innovative floating roof design creates a captivating juxtaposition of sheltered and partially sheltered areas. The covered areas function as livable spaces that effortlessly connect with the agricultural areas via spacious verandas. The incorporation of a grid pattern in the arrangement of parallel walls effectively integrates smaller service spaces with larger served spaces. The building’s northern facade seamlessly connects with the internal courtyard, ingeniously designed to offer secluded sleeping quarters. In contrast, the walls that extend towards the longitudinal side gracefully merge with the surrounding farmland, resulting in a harmonious integration of the common family area. This expansive space seamlessly combines the living, kitchen, and dining areas, fostering a sense of togetherness and connectivity.
Strategically elevated walls serve to optimize the spatial arrangement of both open and enclosed areas, all the while prioritizing the preservation of privacy. The strategically placed staircase block, nestled harmoniously between the parallel walls, provides an exquisite visual composition that effortlessly frames the breathtaking farm vista, inviting users to indulge in its scenic allure. The design additionally establishes a discernible trajectory from the entryway to the void, effectively delineating the path of entry from the communal areas that seamlessly extend into the agricultural expanse. The staircase block skillfully captures the ethereal beauty of the sky as one ascends, offering a truly distinctive and captivating experience.
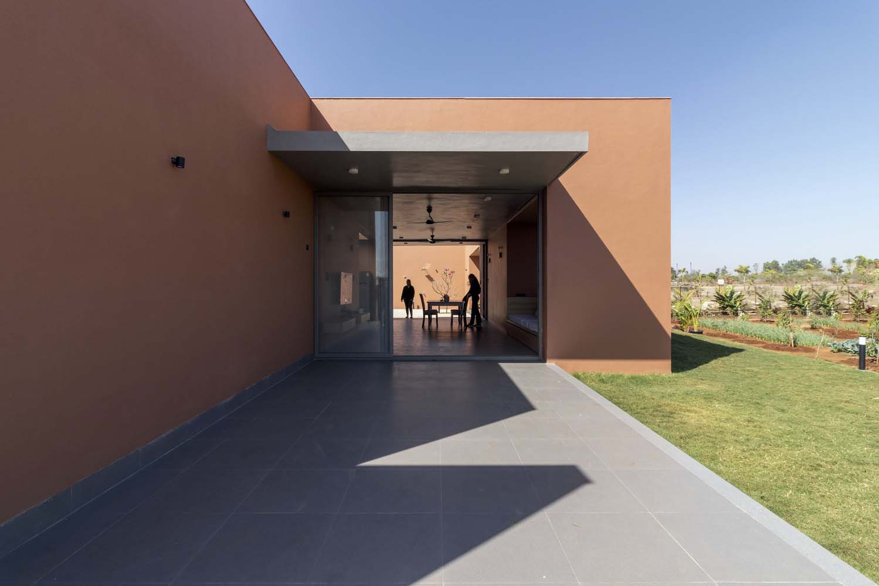
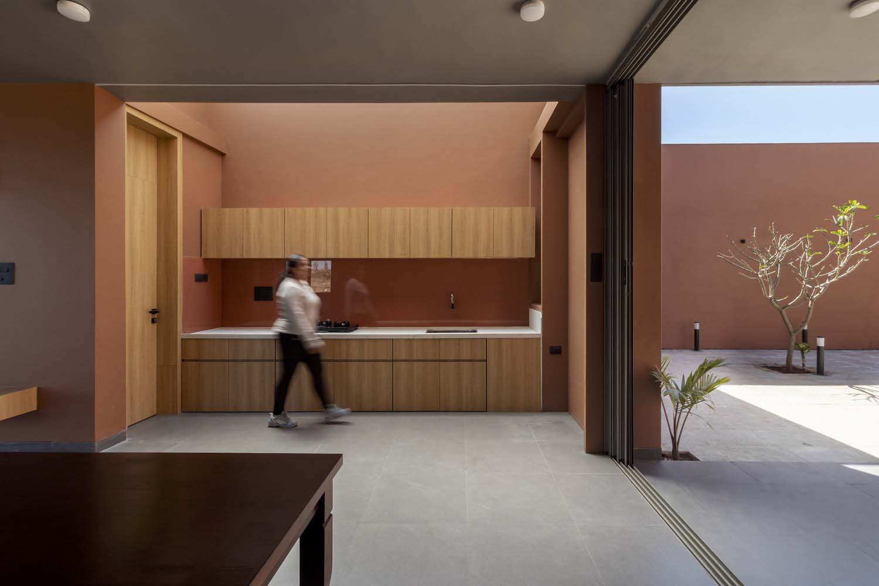
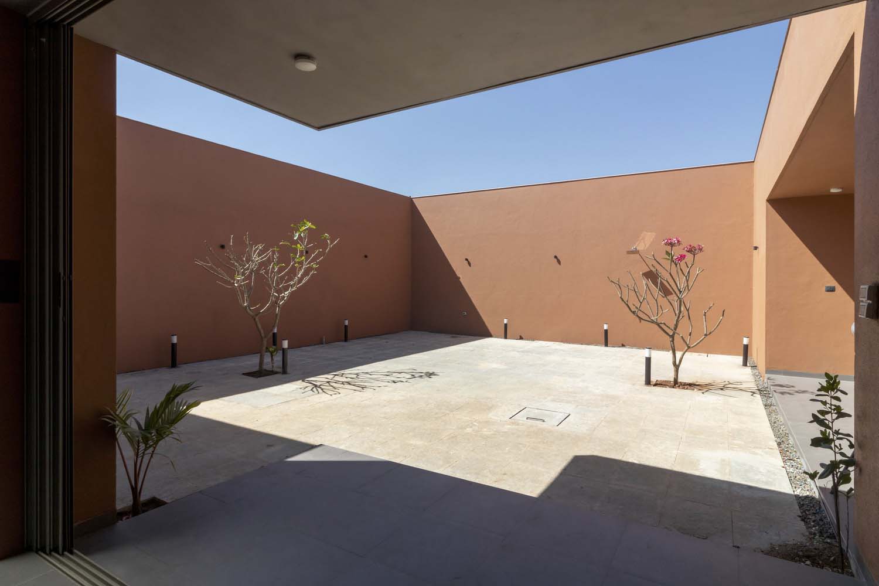
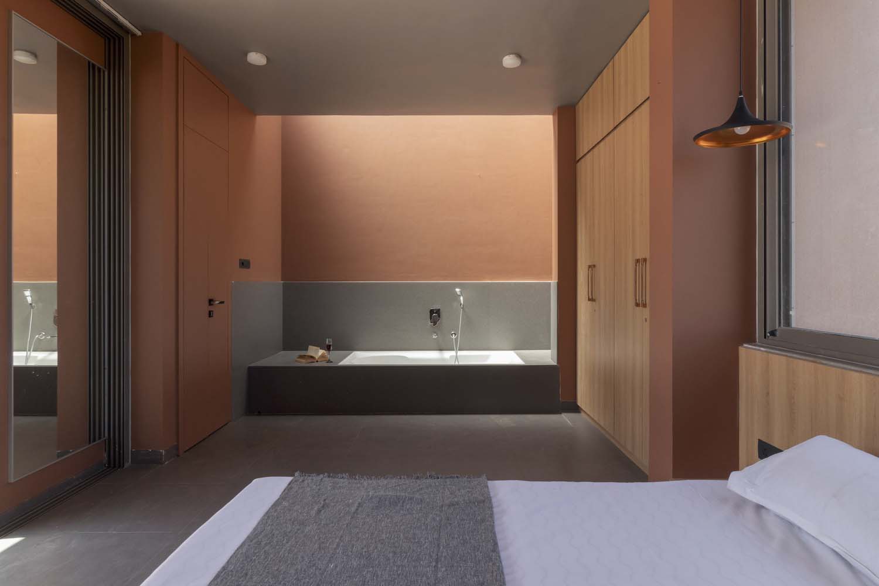
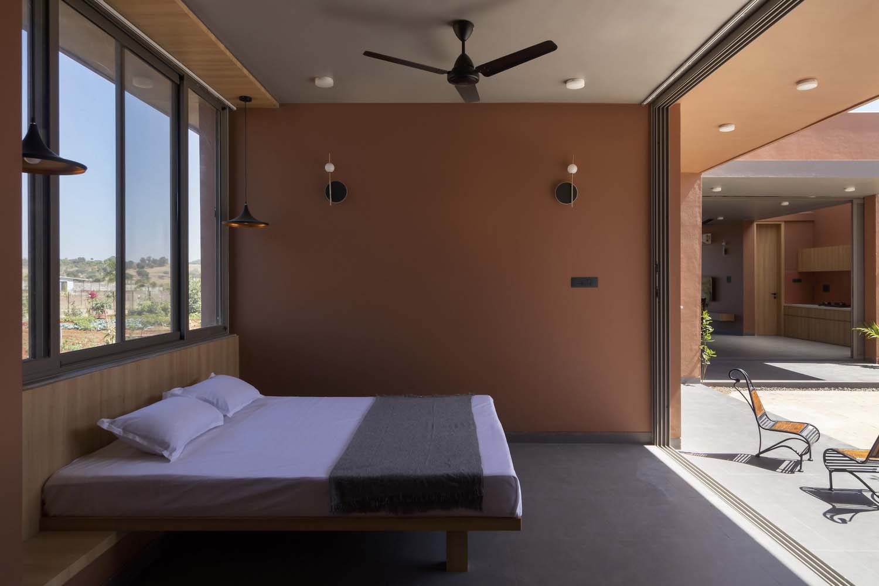
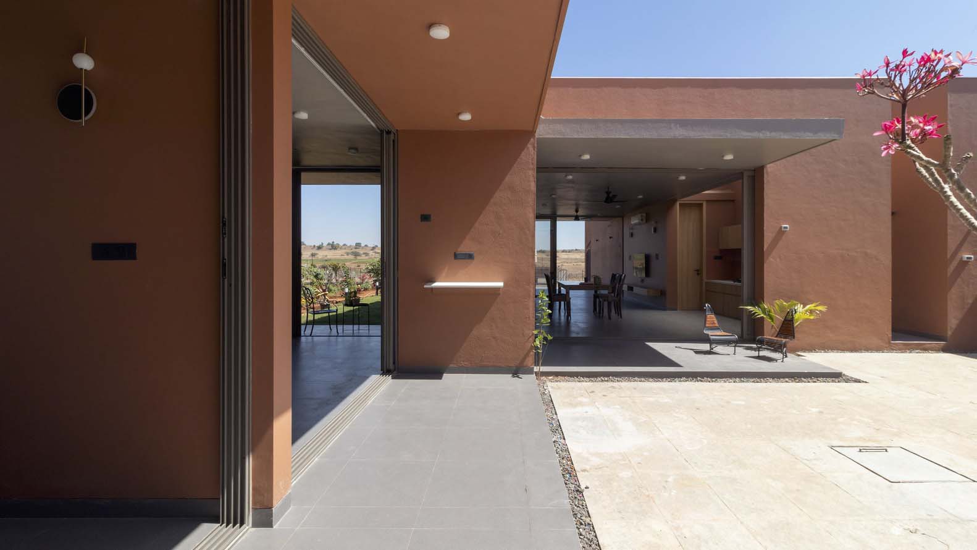
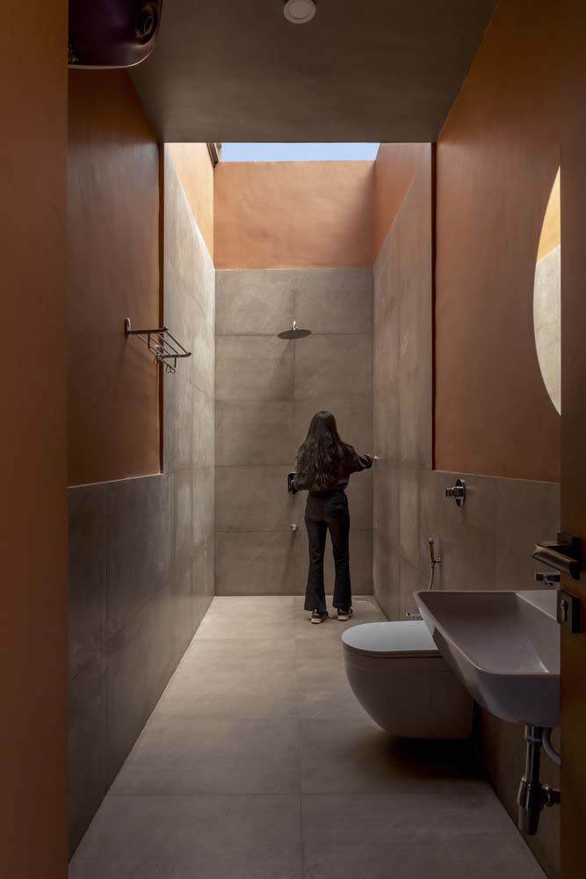
RELATED: FIND MORE IMPRESSIVE PROJECTS FROM INDIA
The carefully curated spatial arrangement within this design creates an atmosphere of tranquility and privacy, effectively distancing itself from the surrounding farmhouses. The carefully designed high walls enveloping the courtyard establish a sense of seclusion, offering an intimate sanctuary for the family to embrace and commemorate the joys of existence. The architectural composition seamlessly integrates the surrounding natural environment, enabling the occupants to harmoniously engage with the outdoors. Simultaneously, the design thoughtfully upholds the imperative need for privacy, ensuring a tranquil and secluded sanctuary for the family. The design incorporates a slender service bay that seamlessly integrates essential amenities such as lavatories, elegantly designed staircases, and a thoughtfully appointed pantry. Strategically integrated deep verandas gracefully extend the habitable spaces, ingeniously expanding towards the terminus of the courtyard. The dining area effortlessly integrates with the surrounding courtyard and farm, offering a versatile dining experience that seamlessly transitions between indoor and outdoor settings.
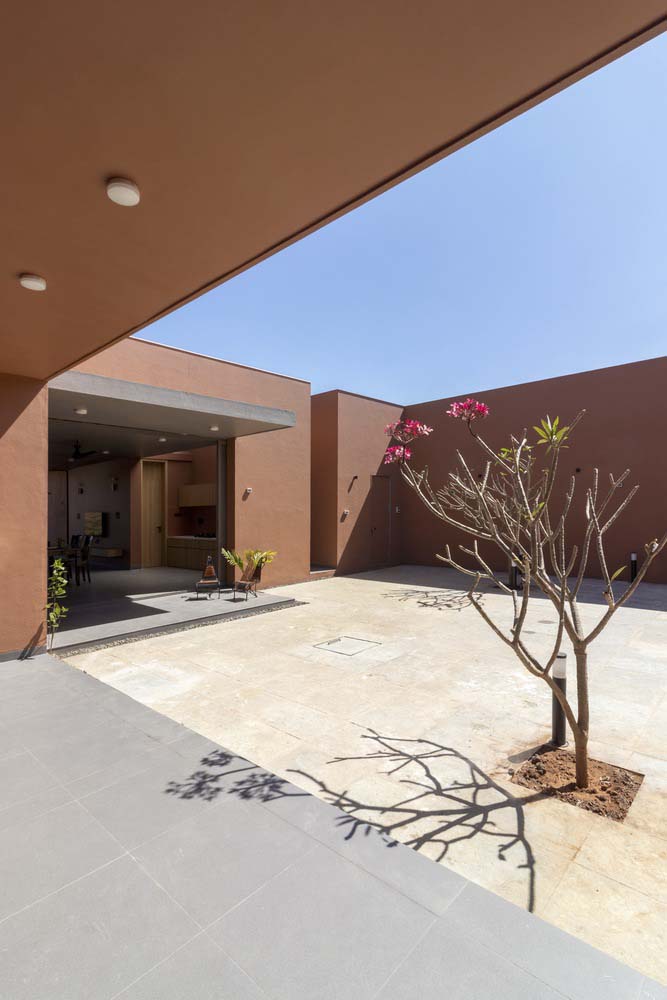
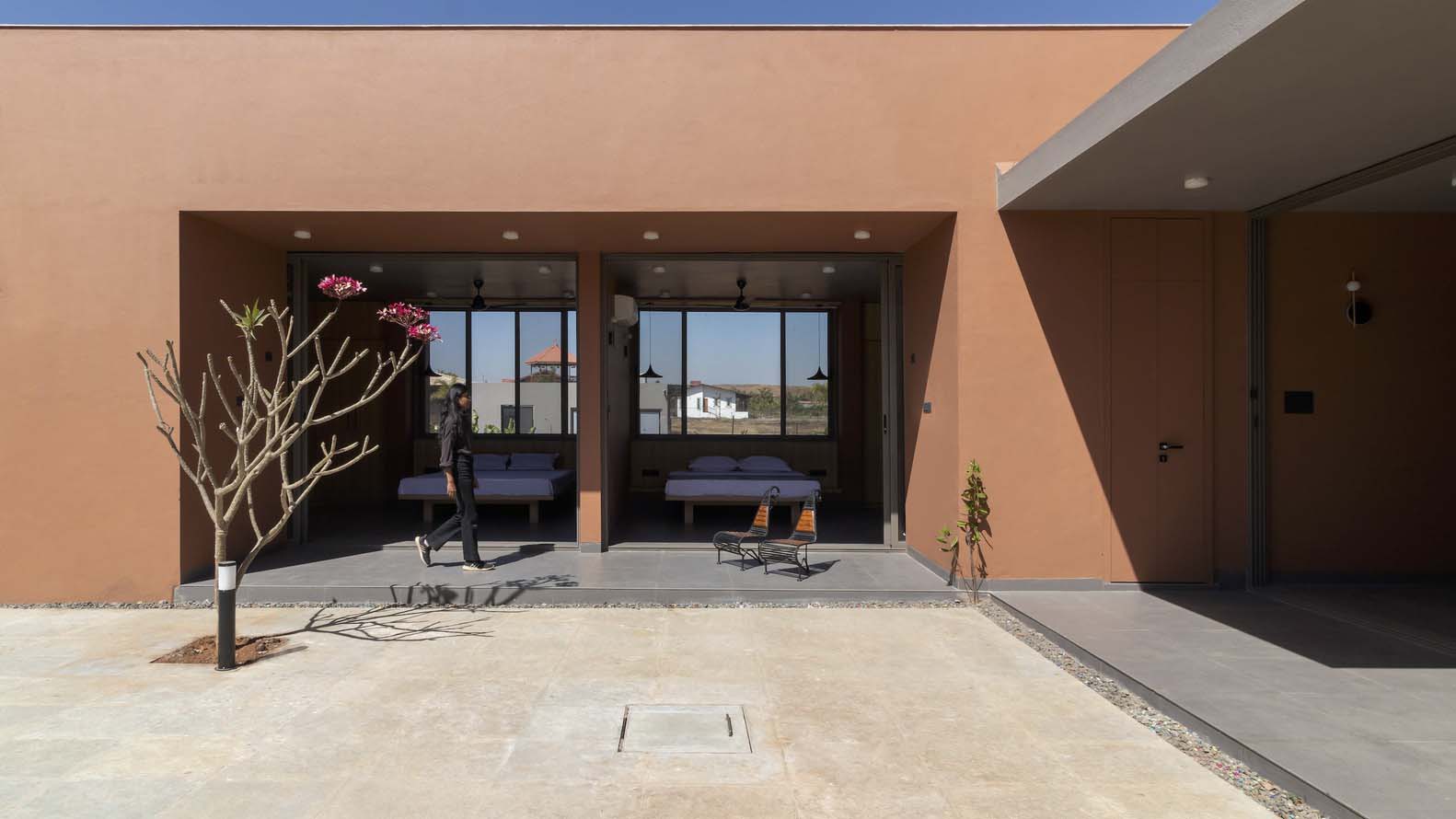
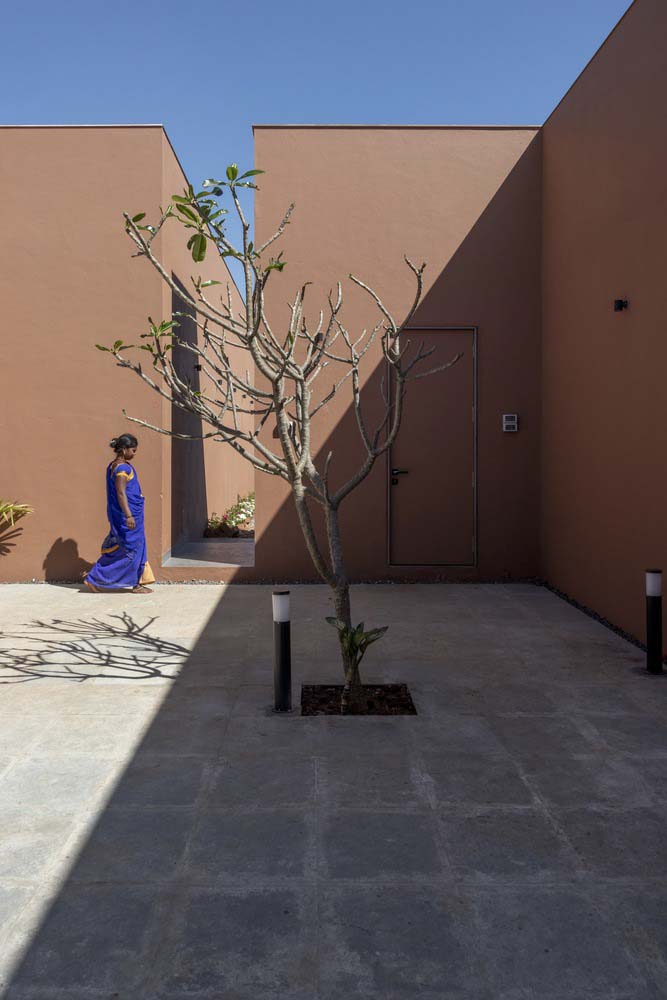
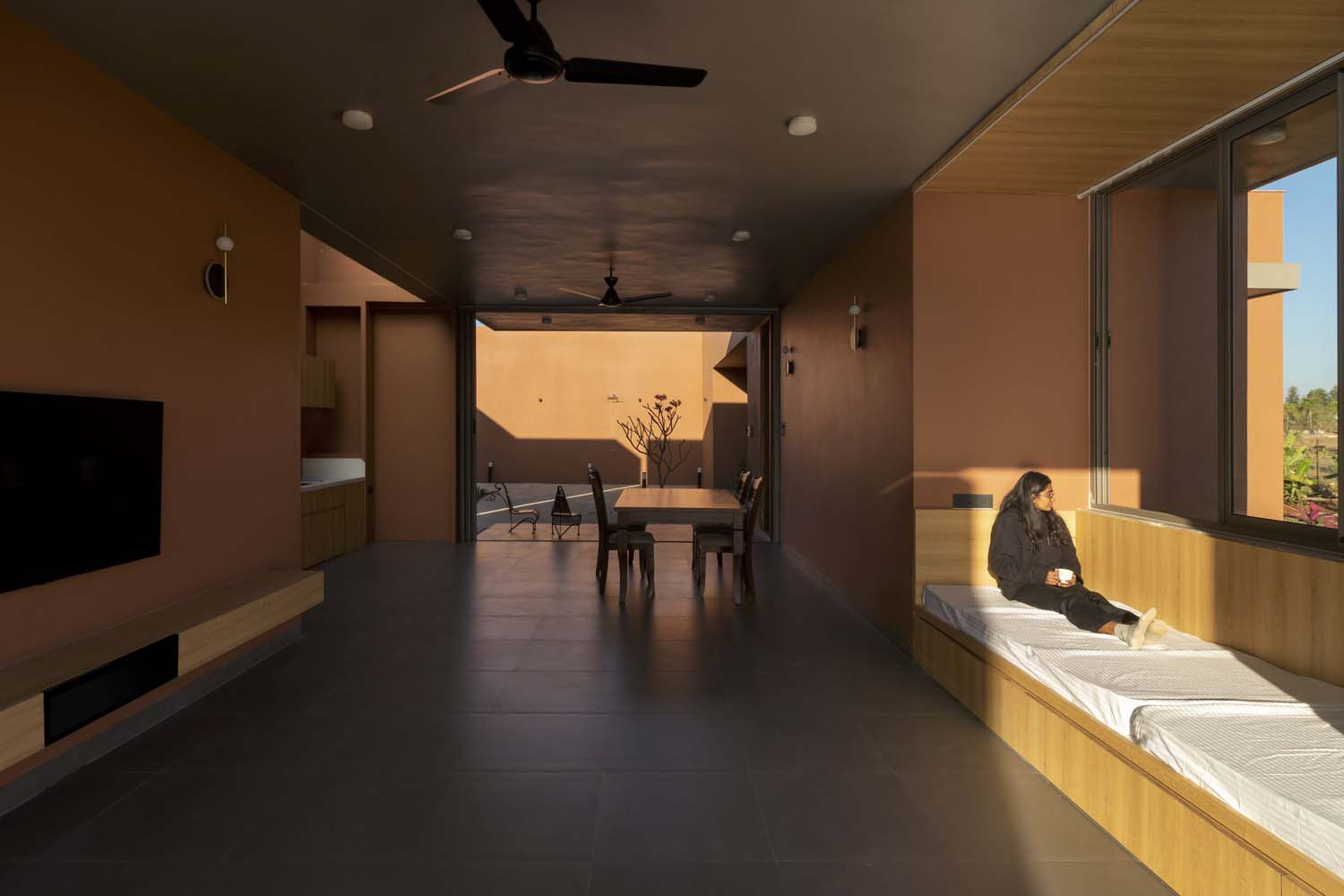
The core idea of this design centers around a void, serving as a sanctuary that seamlessly merges privacy and the enveloping embrace of nature. Within this ethereal abode, individuals are invited to seek respite beneath the vast celestial canopy, discovering a sense of tranquility on the periphery while simultaneously experiencing a profound sense of safety. The void, a transcendent realm, imbues vitality into the constructed environment, interweaving it with enigmatic and sheltered areas.
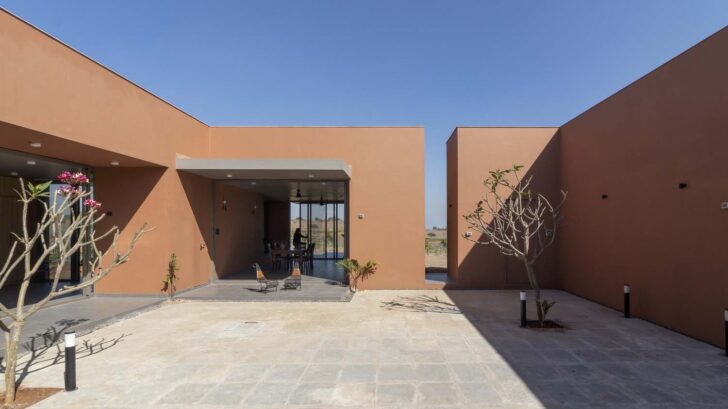
Project information
Architects: pk_iNCEPTiON @pk_inception
Area: 160 m²
Year: 2023
Photographs:Yash Katariya
Lead Architects: Pooja Khairnar
Design, Working Drawing And Detailed Drawings: Aashlesha Bhosale
Detailed Drawings: Dhanika Joshi, Shrutika Oak
Models: Anish Chandak, Dhanika Joshi
Graphics And Presentation Drawings For Publication: Tanishq Tejnani, Shantanu Tribhuvan
Program / Use / Building Function: Farmhouse
City: Nashik
Country: India


