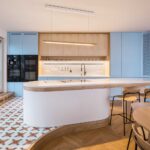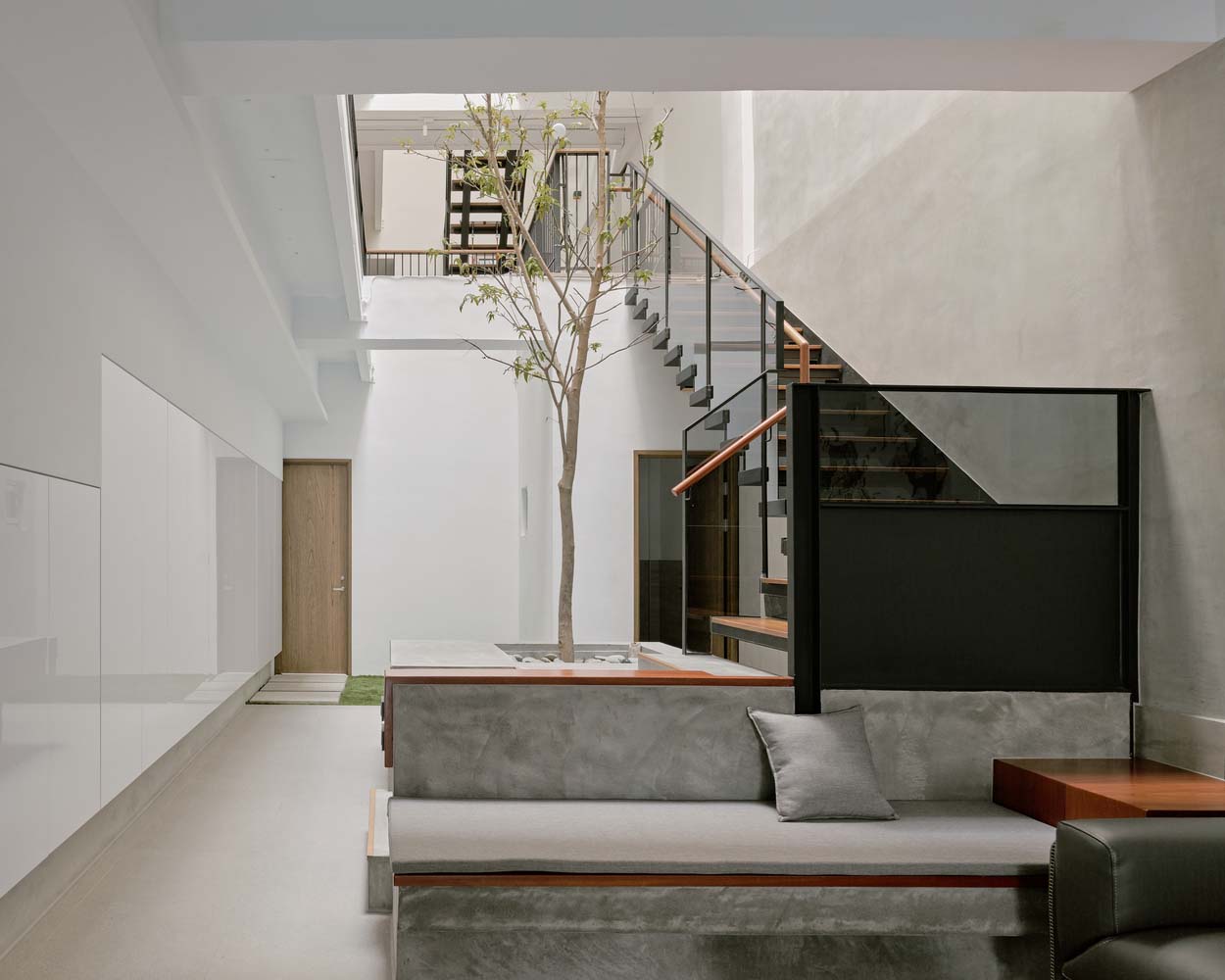
YD Architects have recently completed work on the transformation project of a row house in Taichung City, Taiwan. The row house is connected to another row house in the block. It is around 30 meters long overall. The light well in the midst of the original building structure divides it into two buildings at the front and back. The original light well, which is surrounded by unfavorable places like staircases and restrooms, only had the purpose of providing additional daylighting. The primary entrance to the row house is in the backyard, and its front confronts a busy yet congested business street.
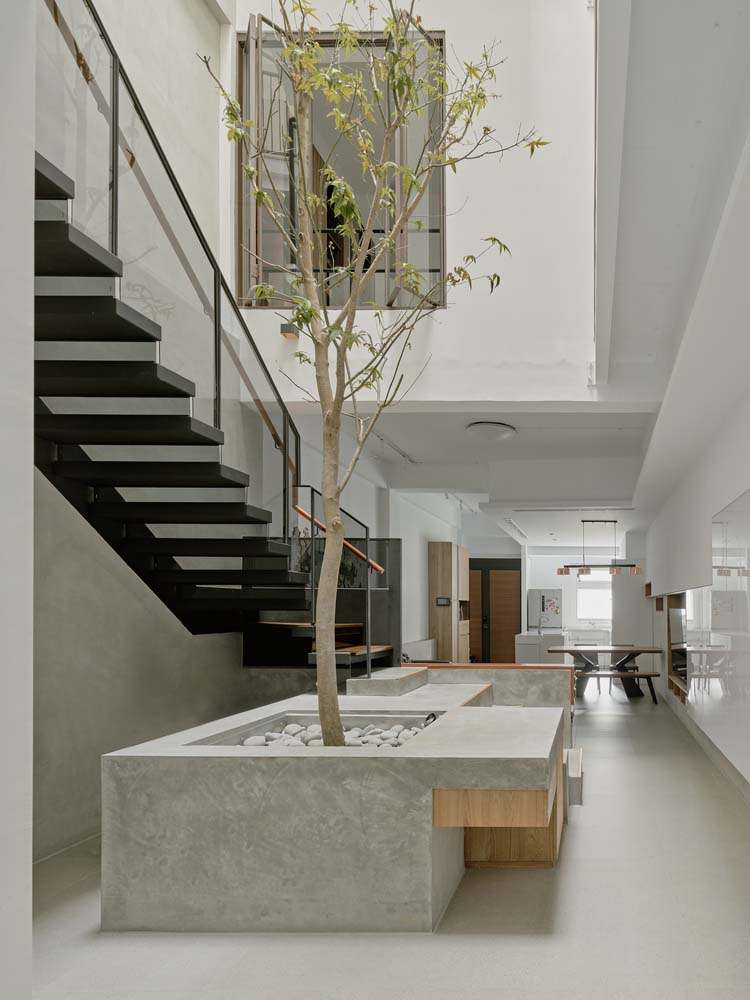
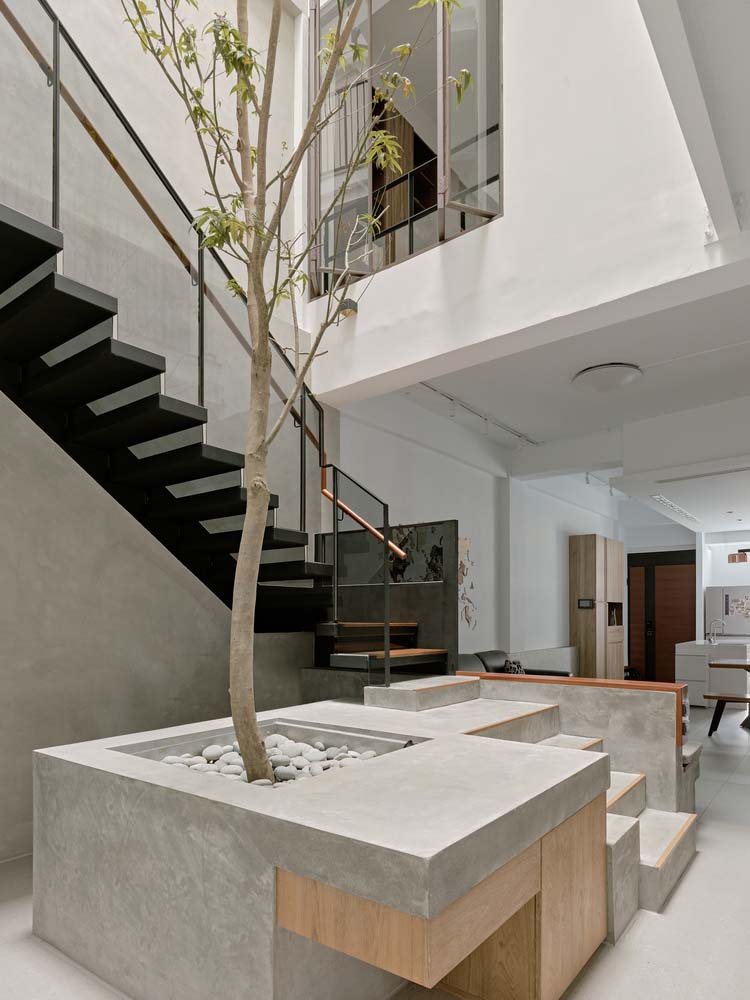
The light well was transformed it into a central area equivalent to an outdoor square. The old closed staircase has been turned into a light that hangs around the light well, via which all access to the rooms will be provided. The light well and multi-level platforms will be arranged around rich and varied home life situations, such as reading, work, fitness, children’s games, audio-visual entertainment, etc. The tree in the light well’s center enables for the presentation of outdoor landscape indoors and serves as a metaphor for the family’s spirituality.
RELATED: FIND MORE IMPRESSIVE PROJECTS FROM TAIWAN
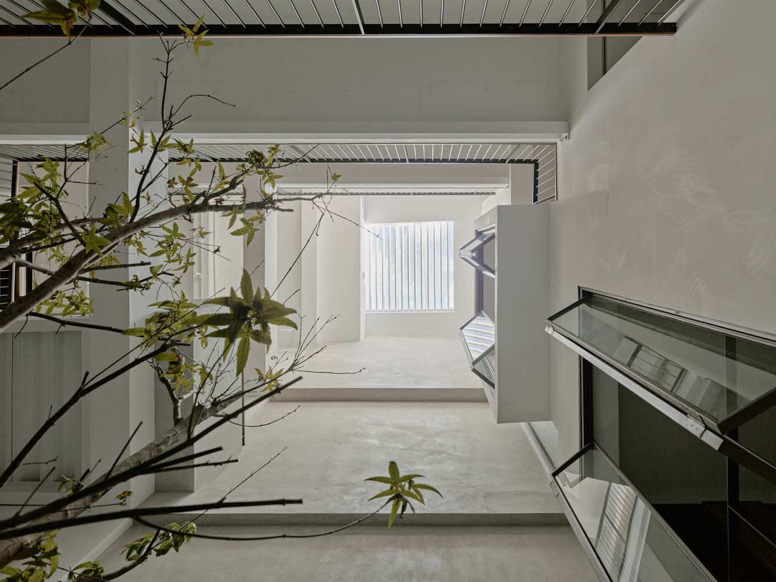
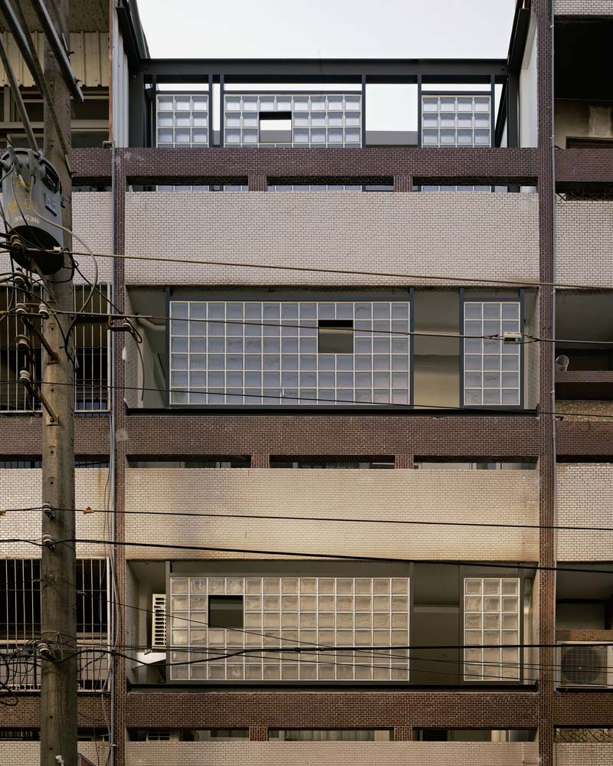
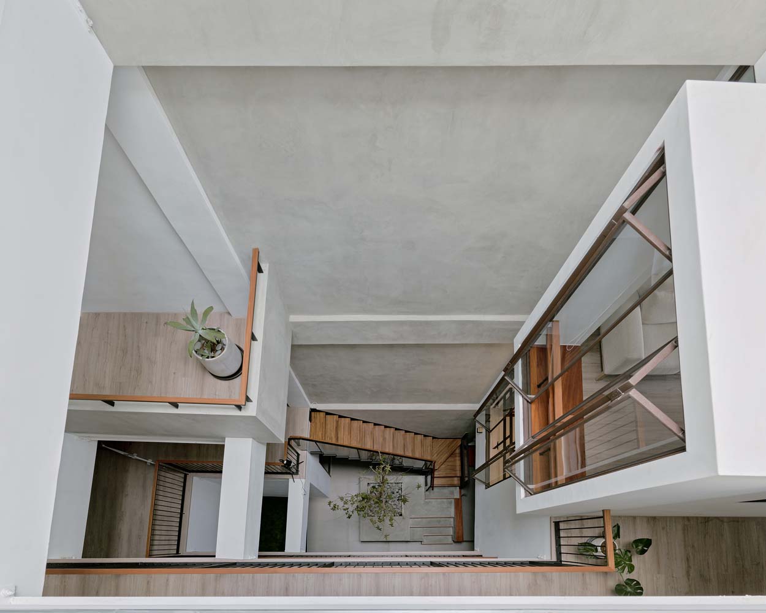
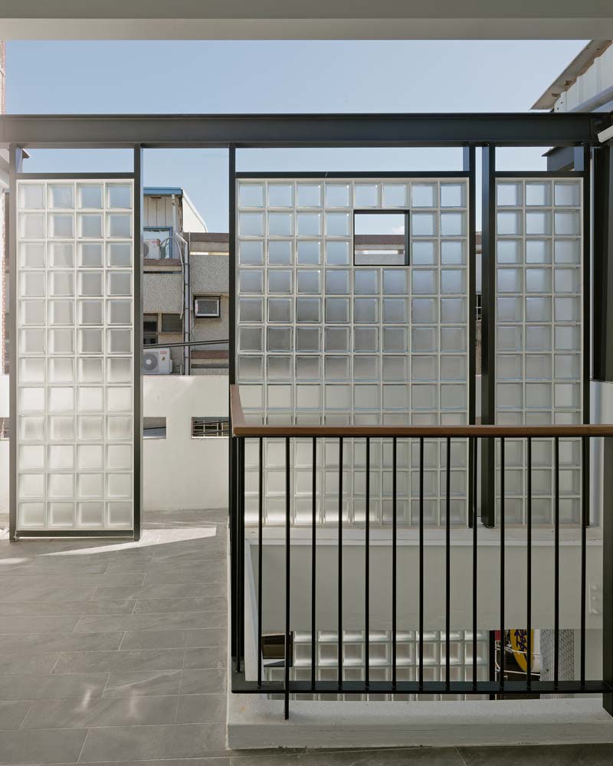
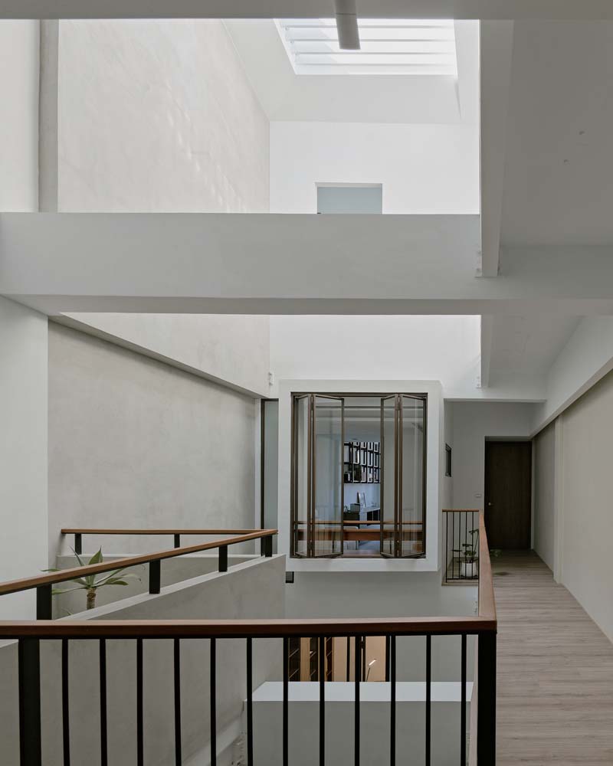
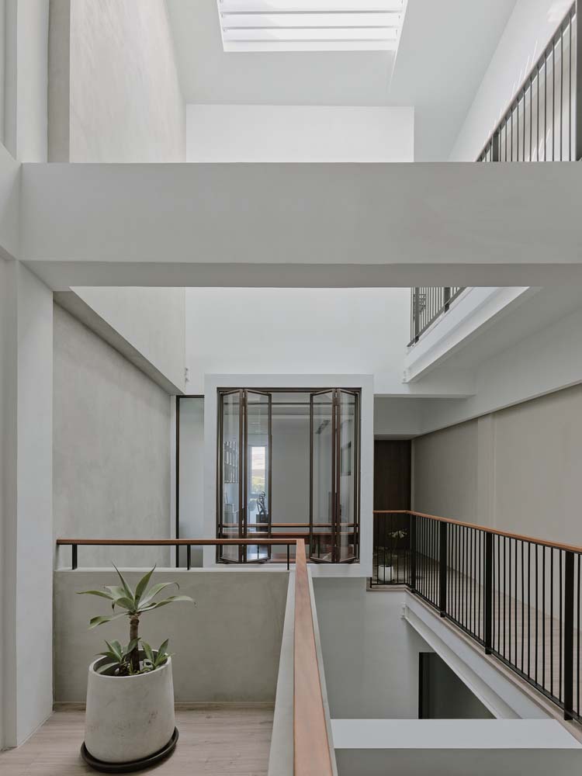
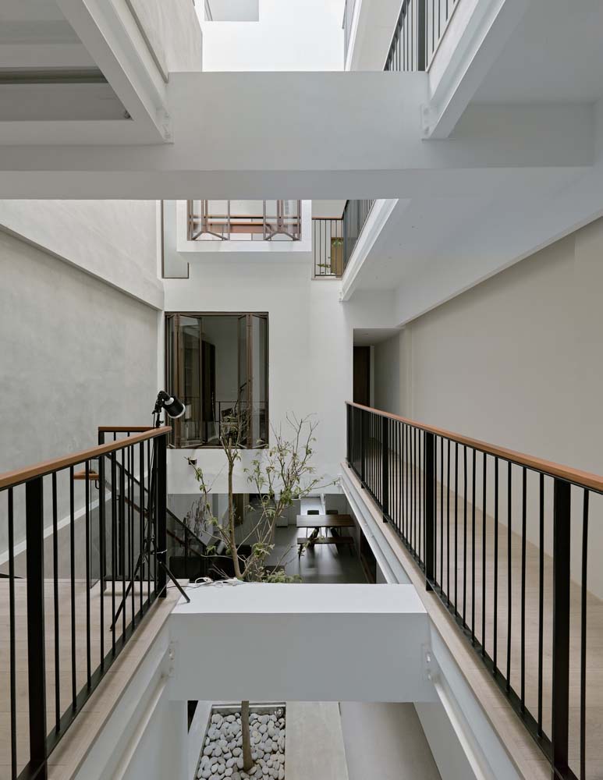

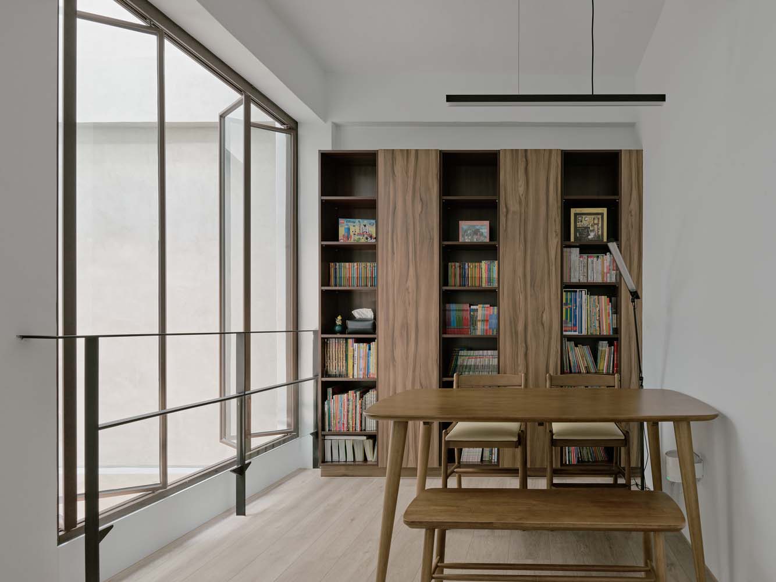
With the ambience of the outdoor square-like public area, the architects seek to compress the sensation of “home”. Family members can welcome and walk beside one another in the light well square while having their own private area.
The appearance of the original building facade was preserved as much as feasible while keeping in mind the continuity and integrity of the facade of the entire row of row houses. Only for privacy was the separate glass brick wall erected in section. For enhanced illumination, the bedroom area is set up close to the street side. Glass bricks and terraces that progressively recede from the street ease the tension by reducing street noise and obstructing street views.
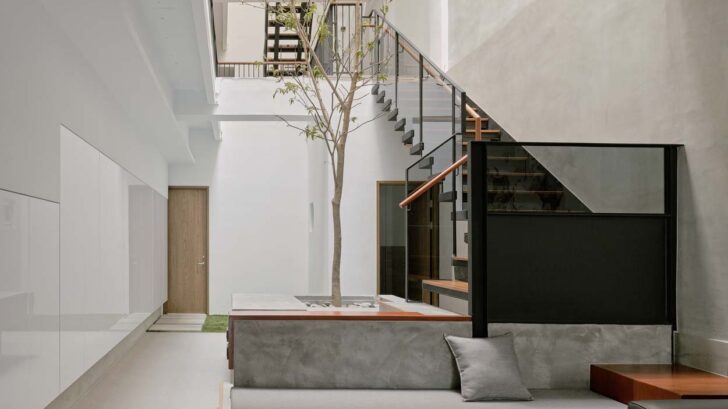
Project information
Architects: YD Architects – www.ydarch.com
Area: 450 m²
Year: 2022
Photographs: Studio Millspace
Lead Architect: Chun Yen Chen



