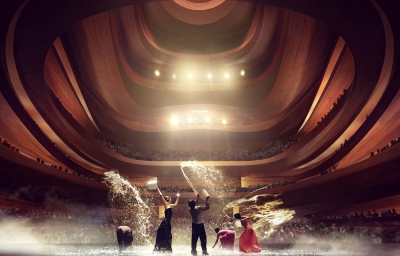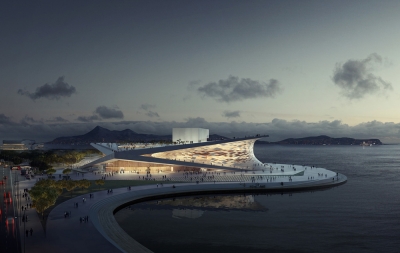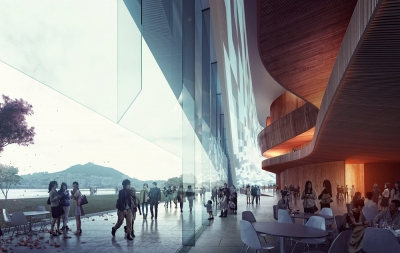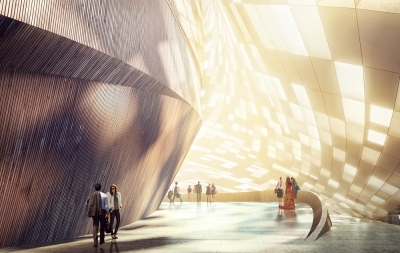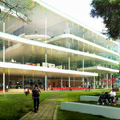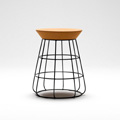Project: Busan Opera House
Designed by Snøhetta
Location: Busan, South Korea
Website: www.snoarc.no
The famed practice Snøhetta has also taken part in the search for the project design of Busan Opera House, discover more of their impressive solution after the jump:
From the Architects:
The Busan Operahouse relies on our current experience of contemporary operabuildings, including the interactive attraction of an open and inviting typology.
Some of the functions, espesially its one level and horizontal functional layout is based in Snøhettas experience of designing easy flow and communications witin such a building.
The basis for the lay-out refers to Kun(heaven) meeting Kon(earth) which again meet Kam( water). The classical trigrams of these elements both describe this site exceptionally well, whilst they refer to the historical and philosophical relationships that are of great importance to Korean culture. The slight bending of the surfaces in Snøhetta`s design are the bars of the trigrams slightly deformed to touch and meet each other in a subtle manner.
The geometry of the building consists of two opposing curves. The lower arching curves bridges the site and anchors the project in the ground. The upper embraces the sky and the Opera is created within the interplay of these surfaces, where the earth touches the sky and the mountain touches the sea.
The compactneess and sustainable elements of the project have great importance on economy, sustainability and long-term maintenance of the building.
By designing an open, inviting and participative building typology, Busan will mark the entrance into a new era of global contemporary architecture reflecting today`s values of equality and democracies, effectively contributing to civic and cultural life on a broad level.
Auditorium. The Opera Hall is conceived as a musical instrument. precisely formed to resonate with the operatic acoustics and reconance. As with the foyer wall the auditorium is to be constructed from solid panels of Cherry wood.
Soft wrapping. Spanning between the two public planes and enveloping the public functions is the soft flowing skin, offering protection and transpareny to the foyer within and linking the ground plane to the roof plane in an unbroken movement. The facade is constructed of panels of glass and marble supported on a two way system of cables spanning between the upper and lower surface.
The glazed panels allow for transparency and view in the more vertical section. The marble panels form the pedestrian surface rising to meet the roof- scape above.


