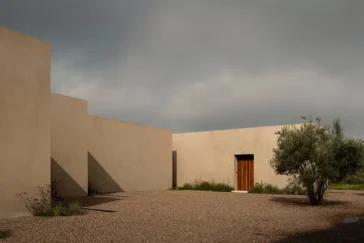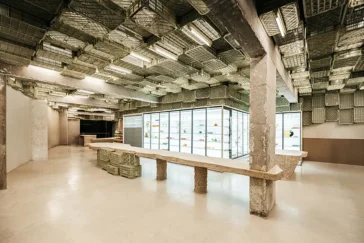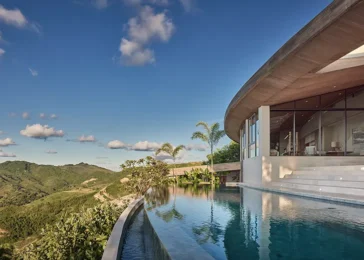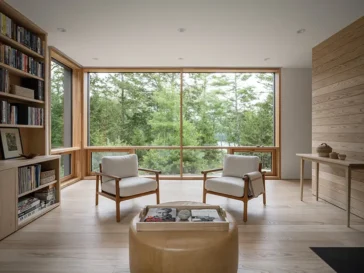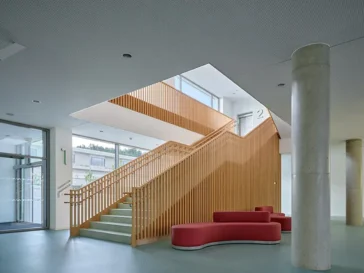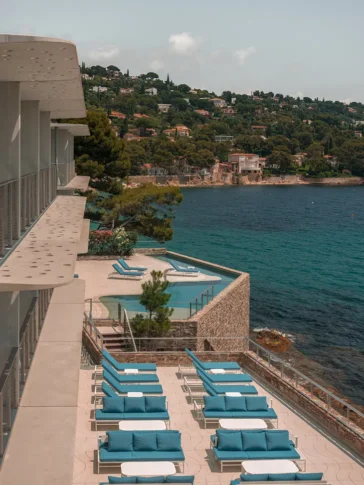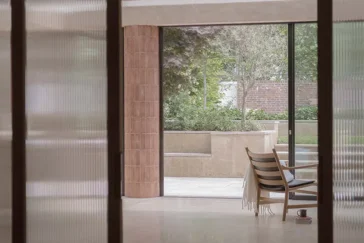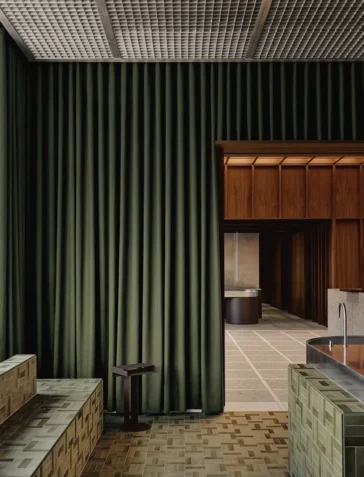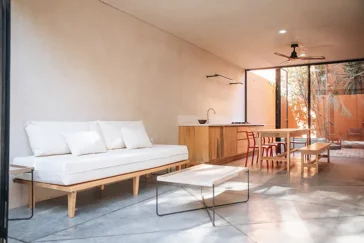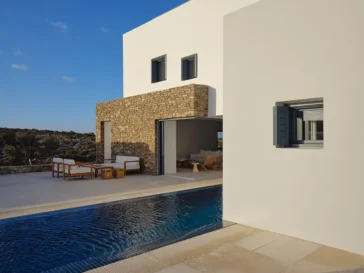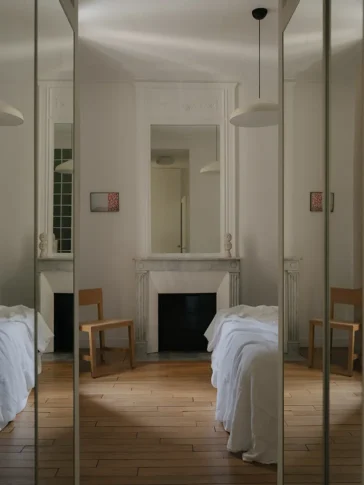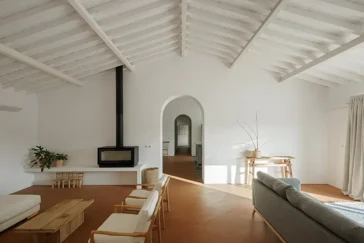Casa San Francisco by Jorge Garibay Architects
Casa San Francisco by Jorge Garibay Architects rises quietly among the vineyards of San Miguel de Allende, reinterpreting the traditions of winemaking and monastic architecture through a contemporary lens. The house was commissioned as a vacation retreat within a working vineyard, where architecture and landscape share a dialogue about time, growth, and transformation. HOUSING The […] More


