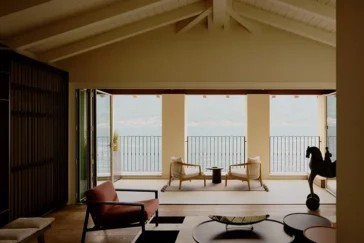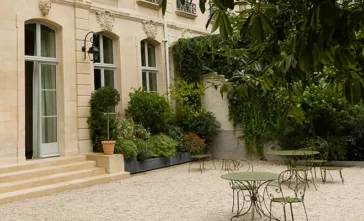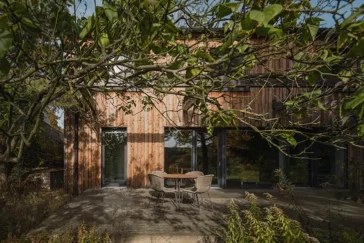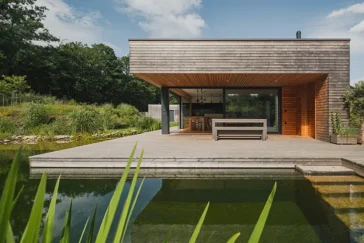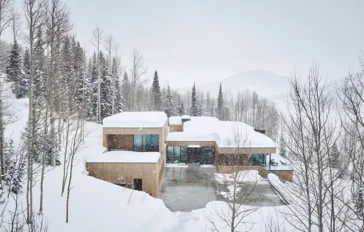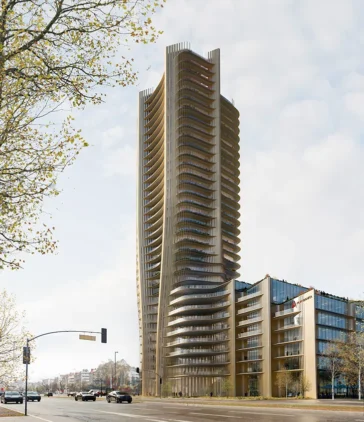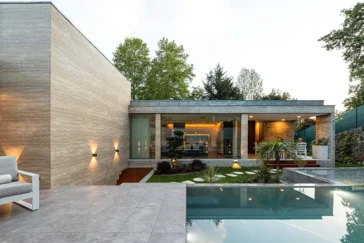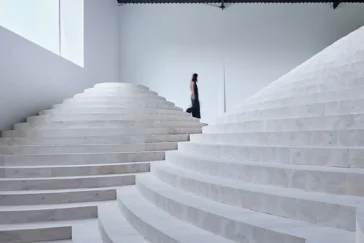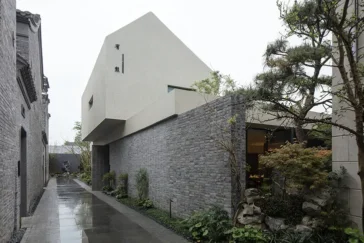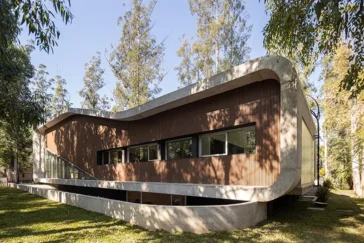RA Apartment by BAT Architecture Revives Classical Modernity
Located in a heritage-listed building in Bilbao, RA Apartment by BAT Architecture presents a refined study of balance, between preservation and innovation, ornament and restraint, memory and the present. The 305-square-metre residence redefines the classical vocabulary of its era, transforming an early 20th-century home into an example of classical modernity that bridges history and contemporary […] More



