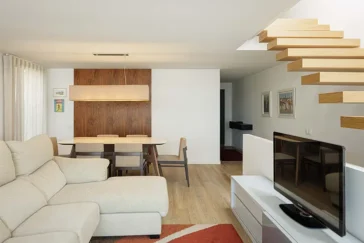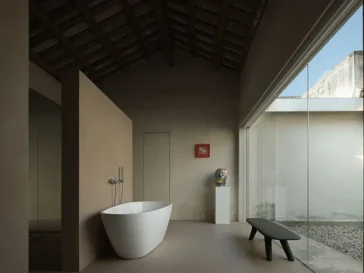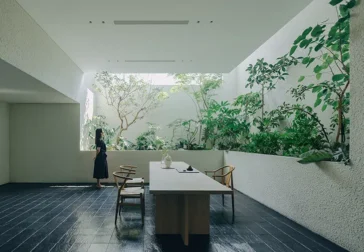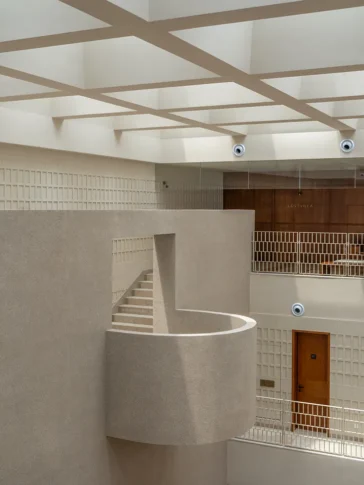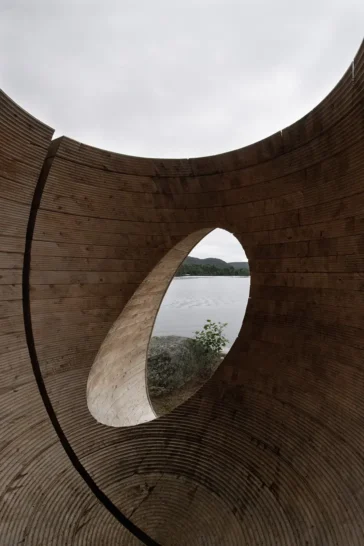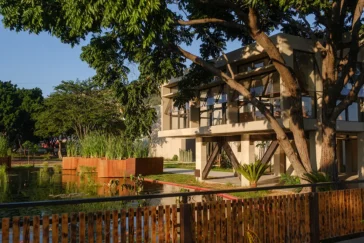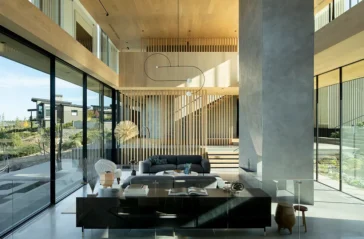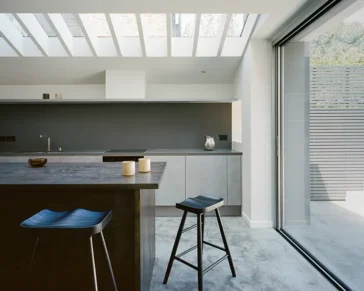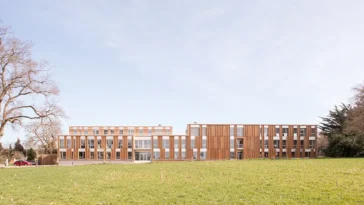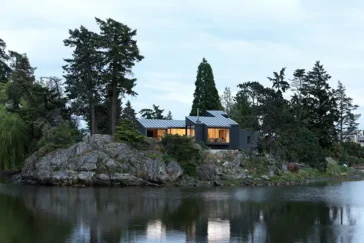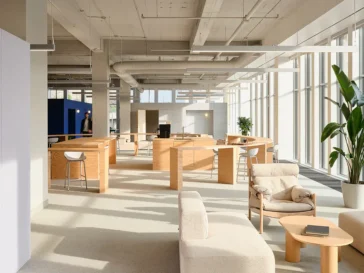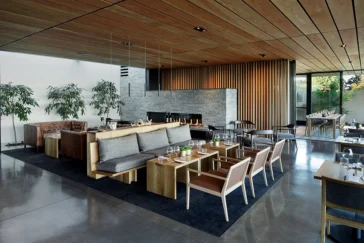Casa PI by ARQUITECTOSRT Reframes a Porto Corner Home
Casa PI occupies a key corner in Porto, closing a row of terraced houses while addressing the scale of adjacent multi-family buildings. ARQUITECTOSRT sets the house within its urban fabric with a clear intent: respect the street rhythm, mark the corner, and open the ground floor to shared outdoor life. The project reads as a […] More


