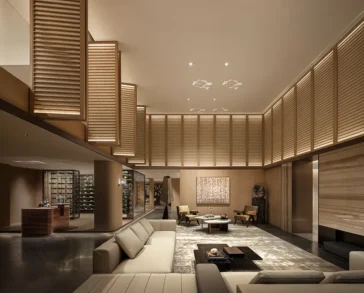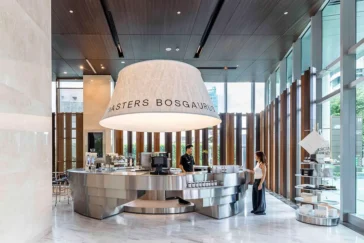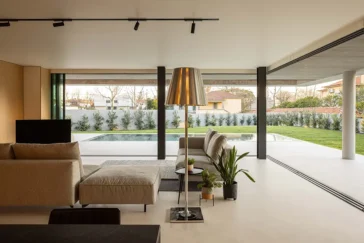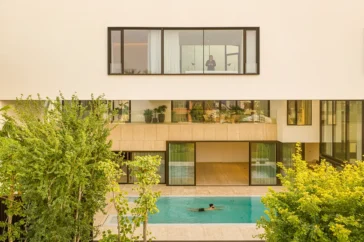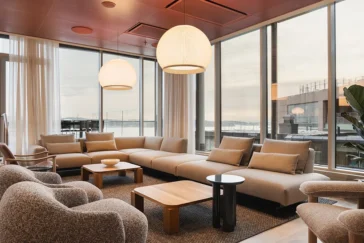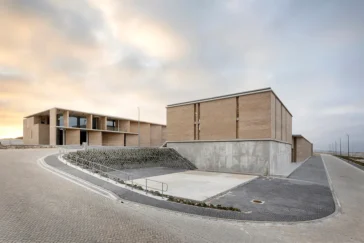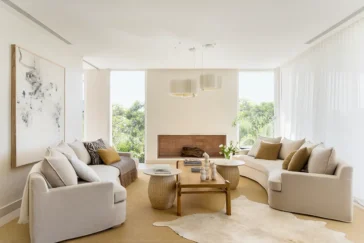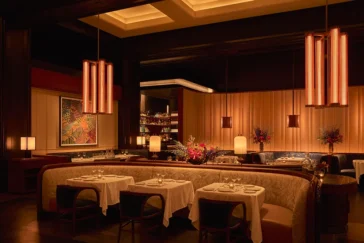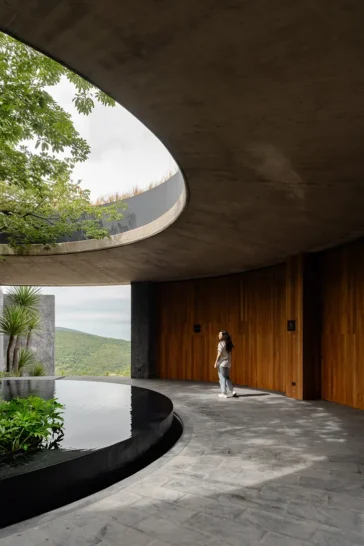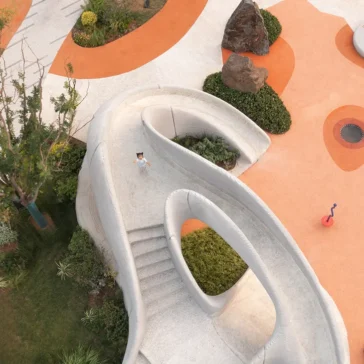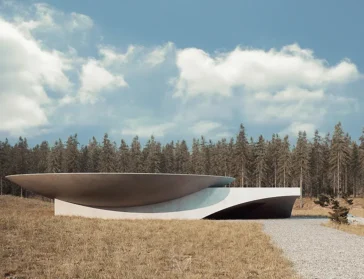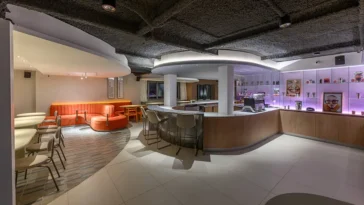Hengtong & Bluetown Mangata Model Room by WJ STUDIO
WJ STUDIO designed the Hengtong & Bluetown Mangata Model Room as part of the Lakeside Moonview development south of Suzhou. The project avoids excess. It focuses on materials, proportion, and light to shape a quiet, usable space. Located near Taihu Lake, the home avoids showy design and instead builds calm through clarity and rhythm. The team […] More


