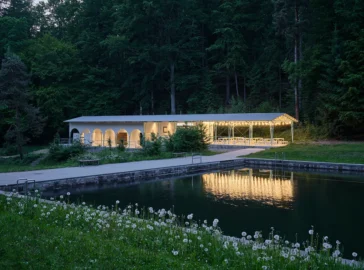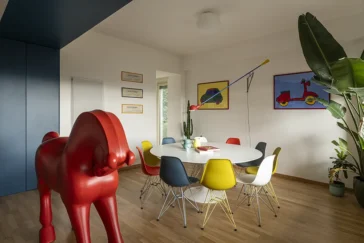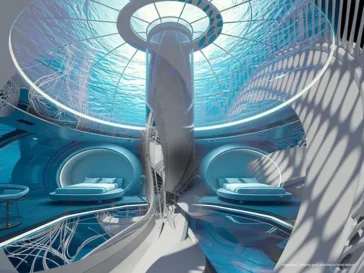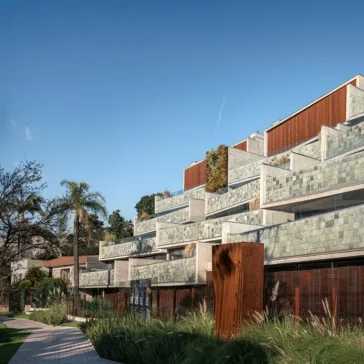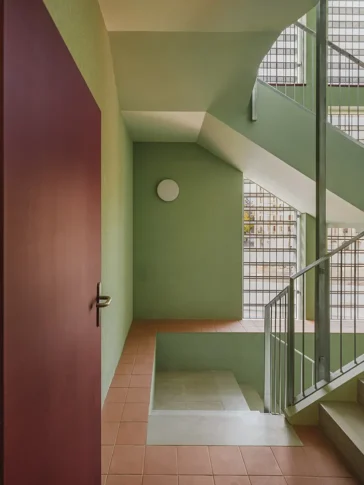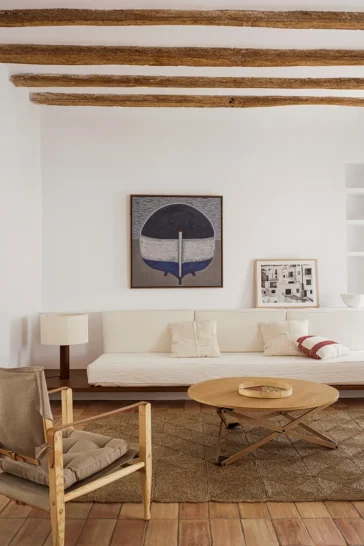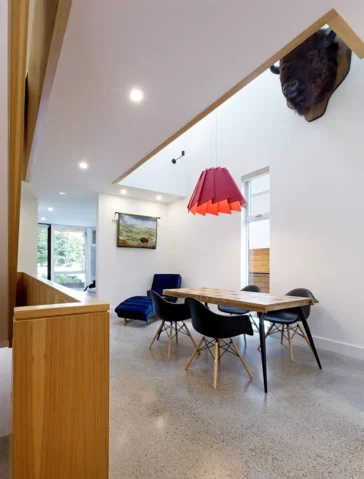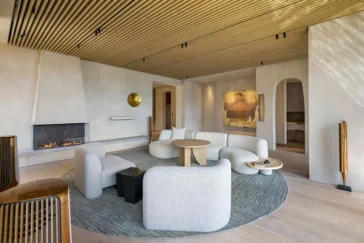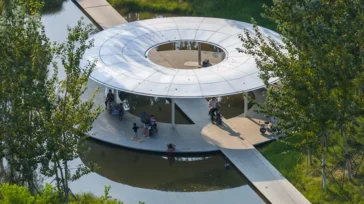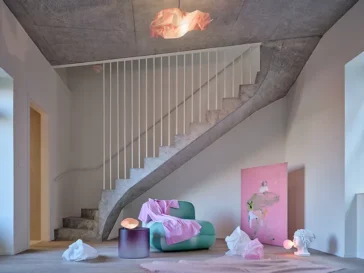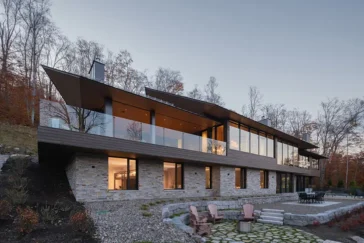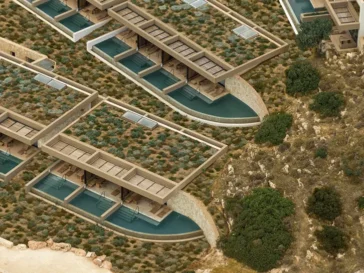Forest Pool by Mjölk architekti + Marie Vondráková
Forest Pool by Mjölk architekti and Marie Vondráková sits near Liberec’s Lidové sady district, where two streams meet at a quiet location long known to locals as Lesní koupaliště. Tucked beneath towering spruces, the pool has served generations, offering icy water and a place to swim. Though its popularity endured, its infrastructure wore down over […] More


