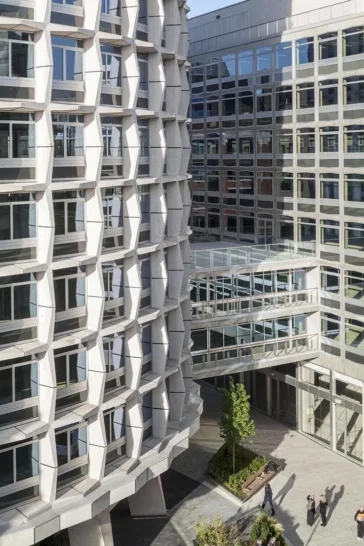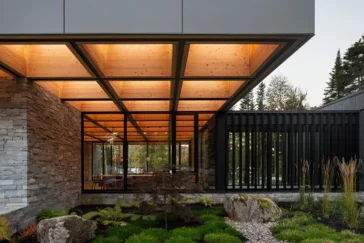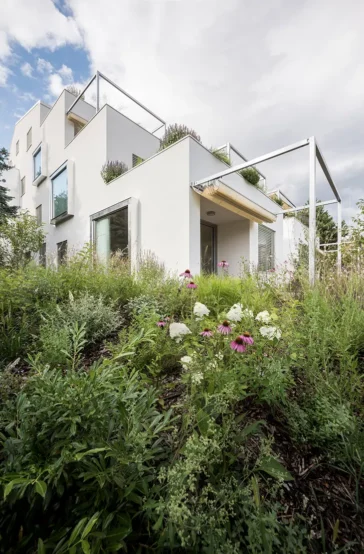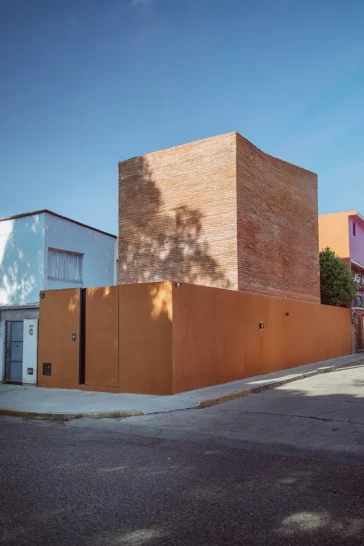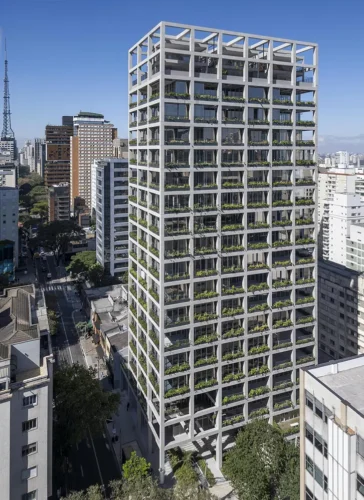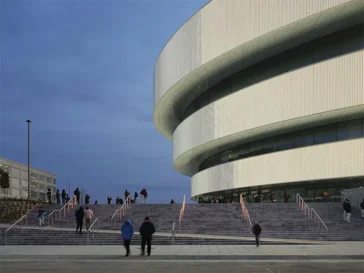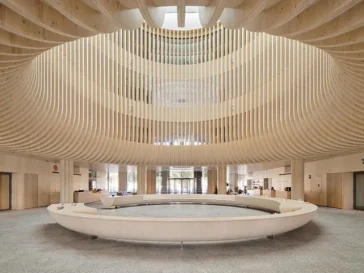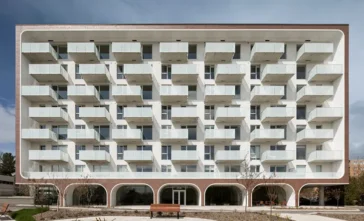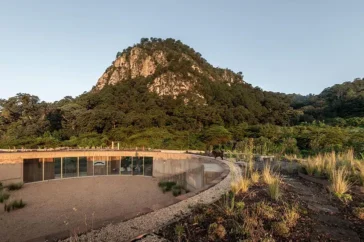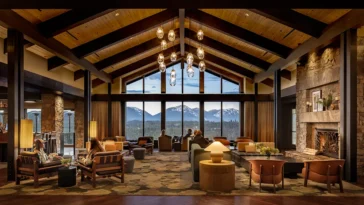Cielo by Sanjay Puri Architects Shapes Climate-Responsive Living
Cielo is a compact residential project in Nagpur, Maharashtra, designed by Sanjay Puri Architects, that turns regulatory constraint and climatic pressure into a clear architectural proposition. Rising twelve storeys on a modest 900-square-metre plot, the building demonstrates how spatial discipline and environmental response can shape a distinctive urban presence without excess. RESIDENTIAL ARCHITECTURE Local development […] More




