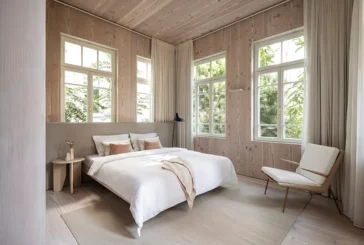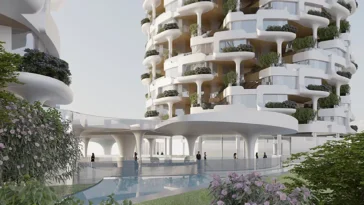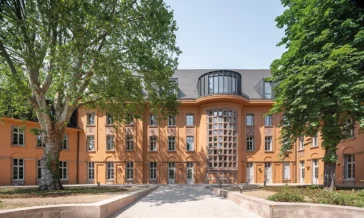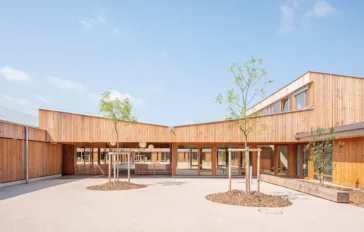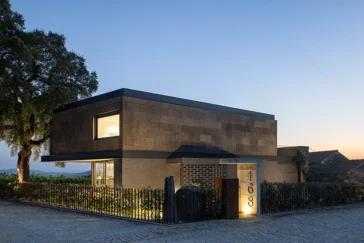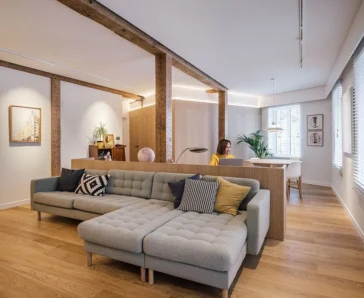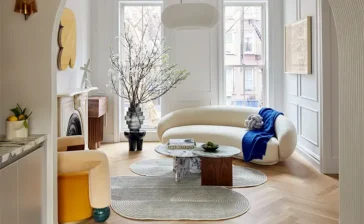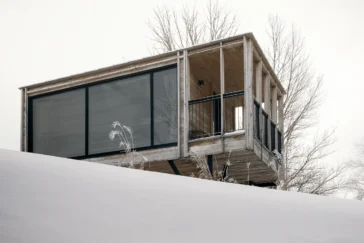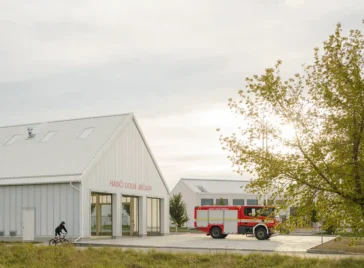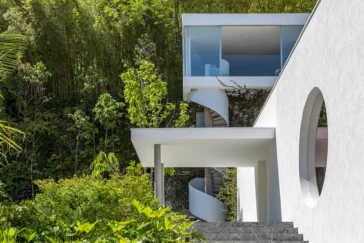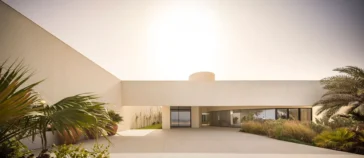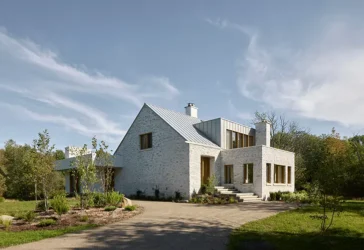A Compact Retreat in Tel-Aviv by Baranowitz + Kronenberg
Baranowitz + Kronenberg, the esteemed architectural studio, introduces a thoughtfully crafted interior for a compact 47m² residence in Tel-Aviv. Nestled in an Art Deco building within the lively Levontin neighborhood, the project reimagines small-space living with an elegant yet functional approach. The one-bedroom apartment doubles as a workspace, addressing the owner’s lifestyle needs. Thoughtful Materiality […] More


