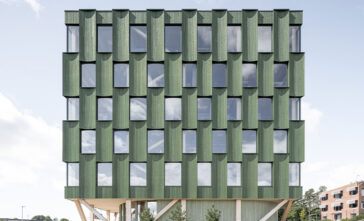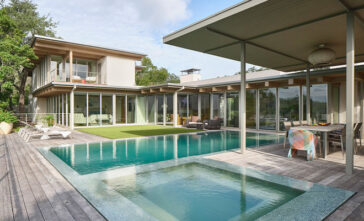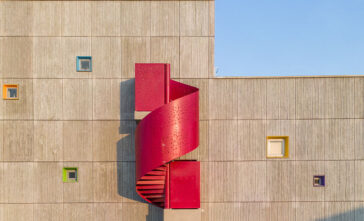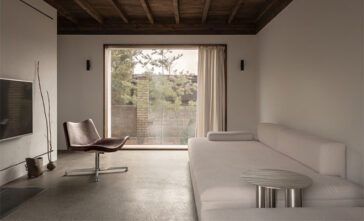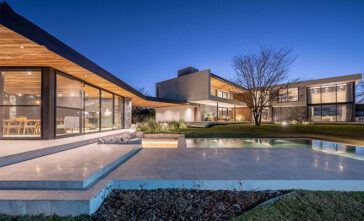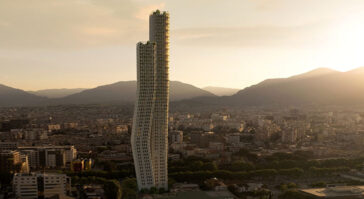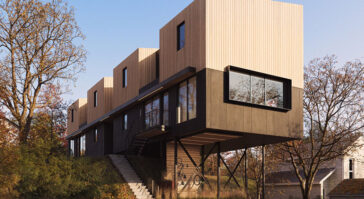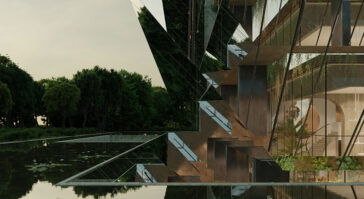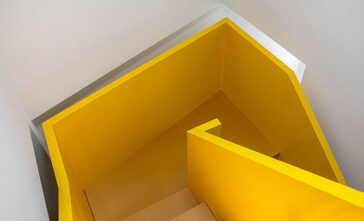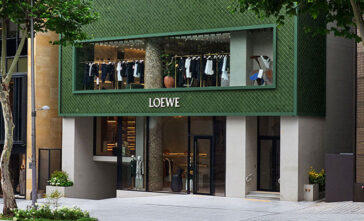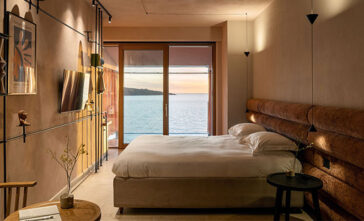LUMBER 4 Wins Best Medium-Sized Office at Architizer Awards
LUMBER 4, an innovative office building located in Kristiansand, has been awarded the prestigious title of “Best Office Building of the Year” in the Medium-Sized Category (5-15 floors) at the Architizer A+Awards. This accolade marks a significant achievement for the building, which stands as southern Norway’s first and largest commercial structure made entirely from mass […] More


