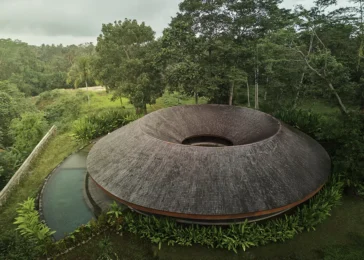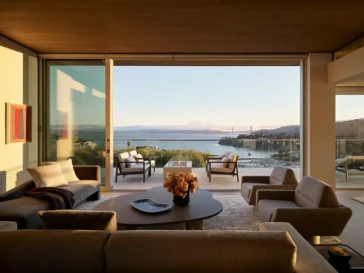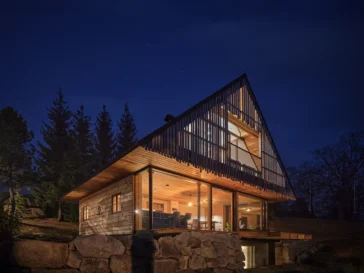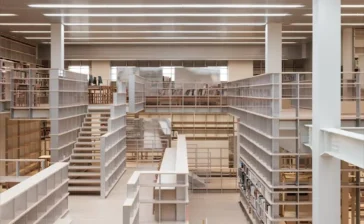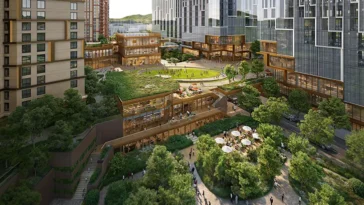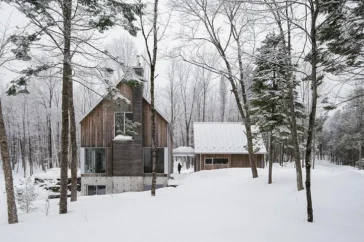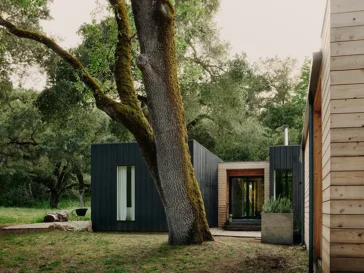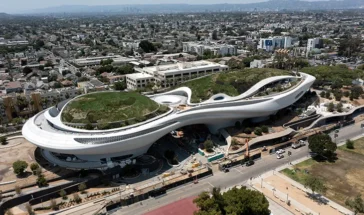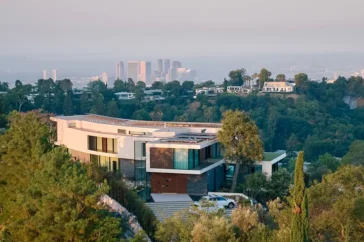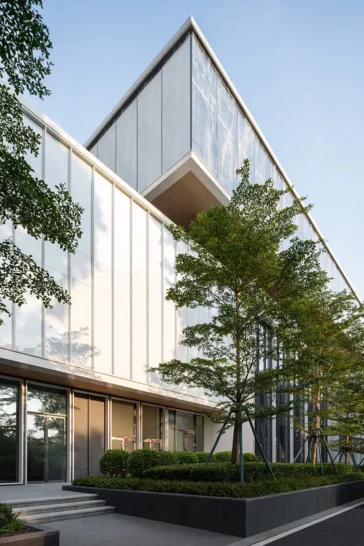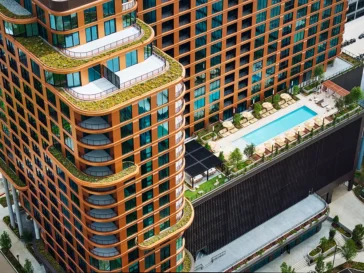Villa Omah Prana Payangan by Alexis Dornier
Villa Omah Prana Payangan by Alexis Dornier sits in the highlands of Payangan as a study of circular form and controlled structure. The project follows one clear idea: a ring-shaped plan that arranges every room along the perimeter. This configuration directs the entire home toward the surrounding area and establishes a consistent orientation. The living […] More


