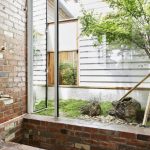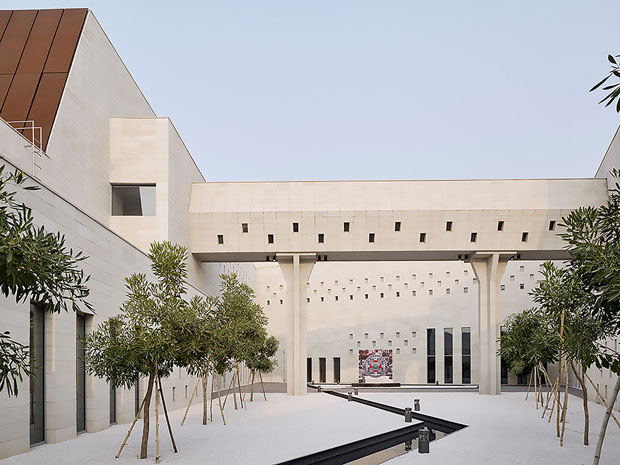
Maki and Associates designed the Bihar Museum as a “campus” – an interconnected landscape of buildings and exterior spaces that implements a multi-faceted museum program. Take a look at the complete story after the jump.
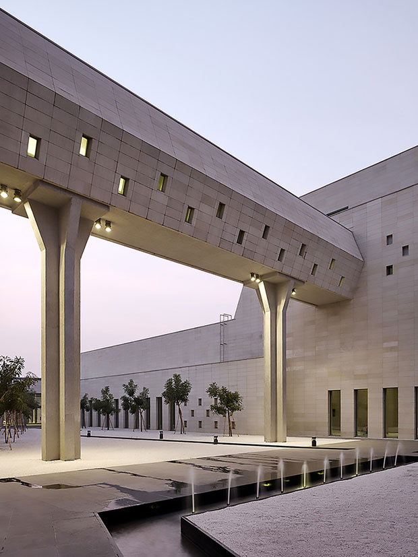
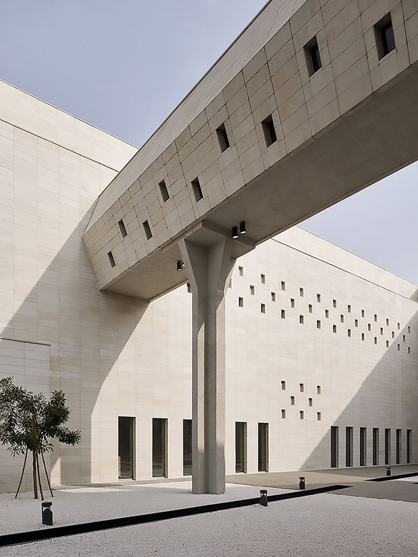
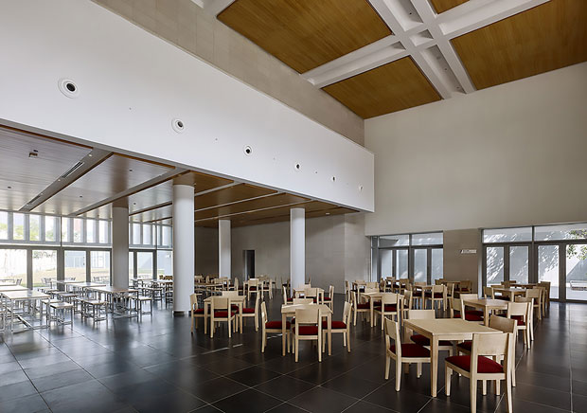
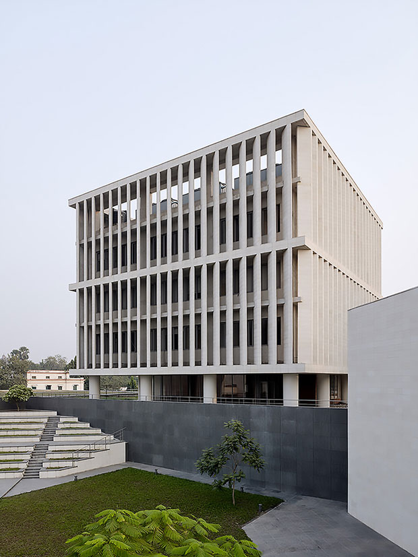
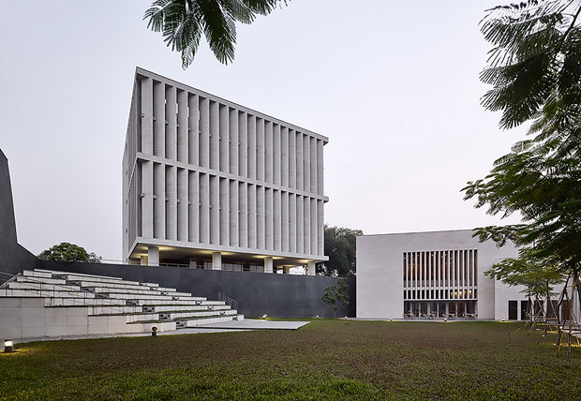
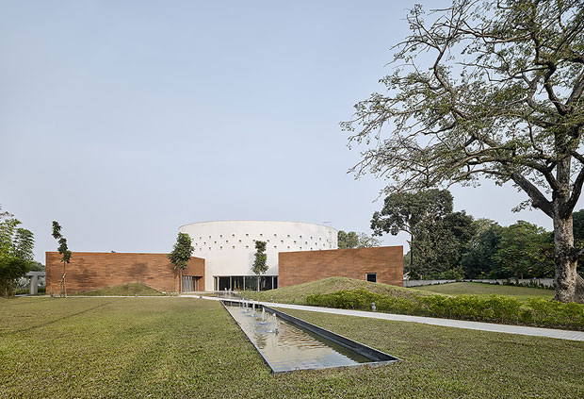

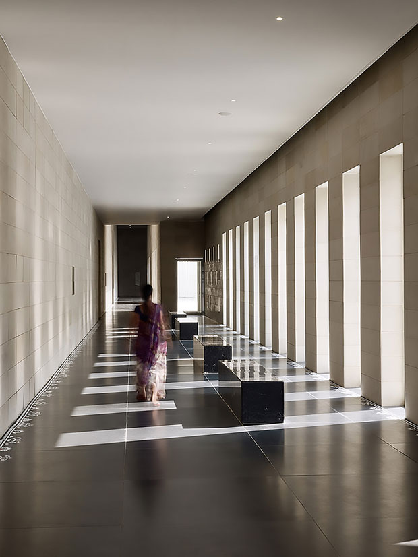
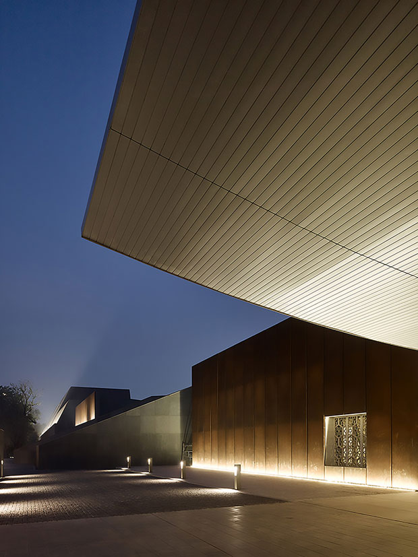
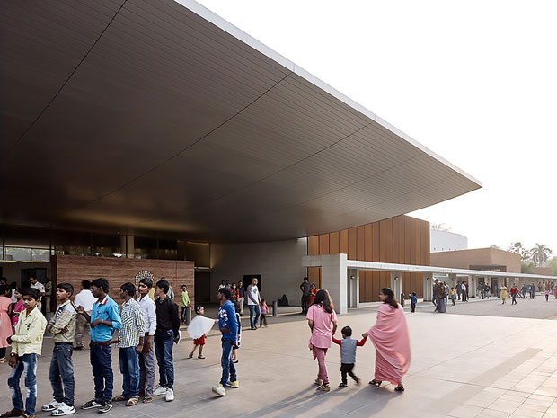
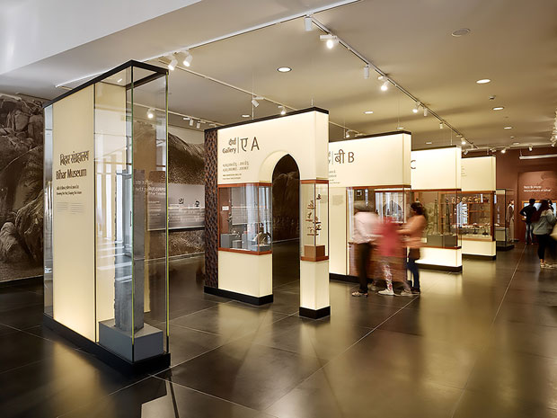
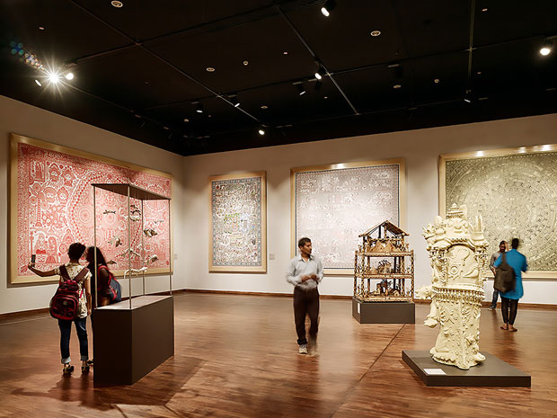
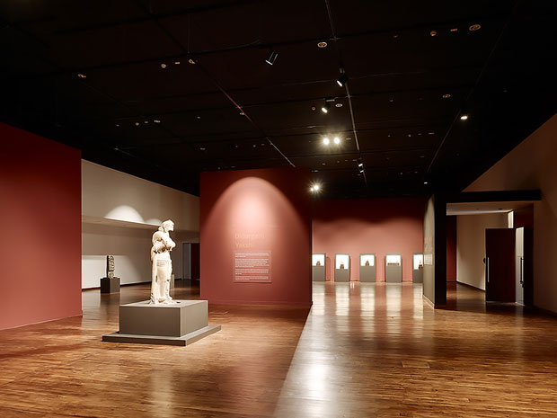
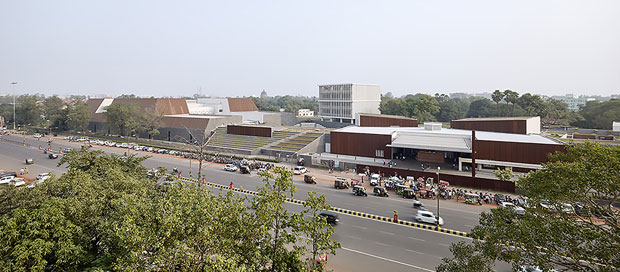
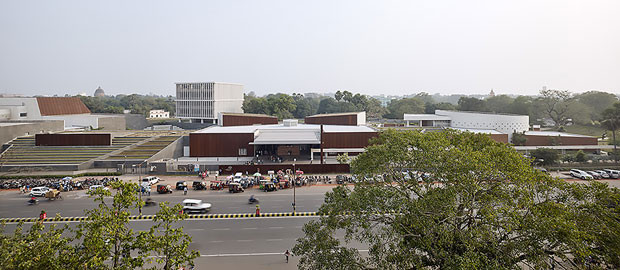
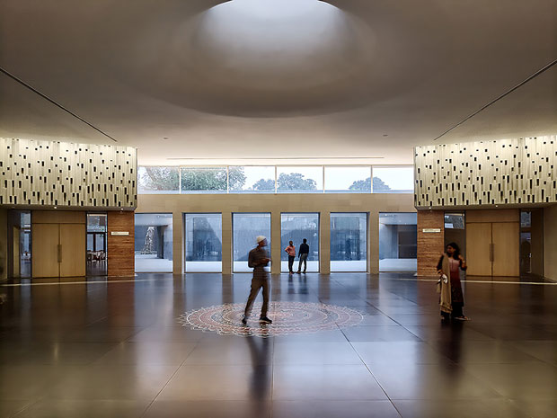
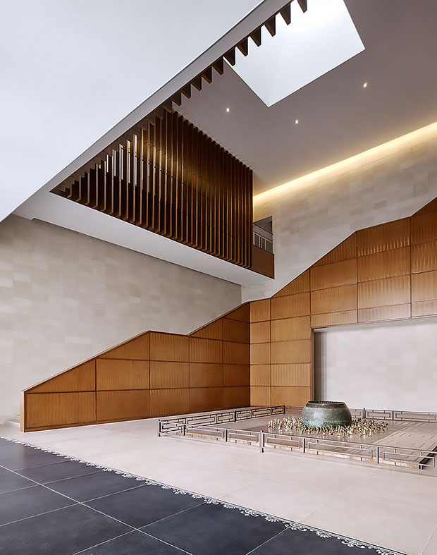
From the architects: Maki and Associates’ design for the Bihar Museum creates an engaging and appropriately-scaled response to a prominent site and an ambitious, multi-faceted museum program. The Museum houses a rich variety of treasures from the region, and includes event and education spaces that nurture a newfound sense of pride and connection to Bihar’s storied history.
The generous 5.3 hectare plot along Patna’s Bailey Road allowed for a variety of site planning approaches, while demanding sensitivity to its low-scale surroundings and prominent tree growth. In response to this context, Maki and Associates conceived the Bihar Museum as a “campus” – an interconnected landscape of buildings and exterior spaces that maintains a modest but dynamic profile, in harmony with existing site conditions. Each program zone (entrance / event, museum exhibition, administration, and children /?educational) has been given a distinct presence and recognizable form within the complex. These zones are linked together via interior and exterior courtyards and corridors, ensuring?that all spaces retain a connection to the surrounding landscape while remaining sheltered and comfortable throughout the year.
RELATED: FIND MORE IMPRESSIVE PROJECTS FROM INDIA
This constant presence of the natural environment within the Museum “campus” creates a?rich, unique experience with each visit, one that changes with the time and seasons. It is hoped that this will encourage repeat visitors, and – together with world-class permanent and temporary exhibits – ensure that the Bihar Museum has a lasting educational impact for the children of Bihar and other visitors from across the world.
The Museum’s exterior is characterized by extensive use of weathering steel, a durable material that complements its context and creates a dignified contrast to the surrounding greenery. The weathering steel symbolizes India’s historical achievements in metallurgy as well as its current prominence within the international steel industry (of which Bihar’s rich natural resources have played a critical role). It is supplemented with stone, terracotta, and glass finishes – a modern material palette with clear connections to Bihar’s past and future.
The project was selected as the winner of an International competition in 2011 (other competitors were Coop Himmelblau, Norman Foster and Partners, Snohetta, and Studio Daniel Libeskind). The building began construction in June 2013 and was largely complete by October 2017. Exhibition installation is on-going and will be completed in 2018.
Photography by Ariel Huber at EDIT images
Find more projects by Maki and Associates: www.maki-and-associates.co.jp



