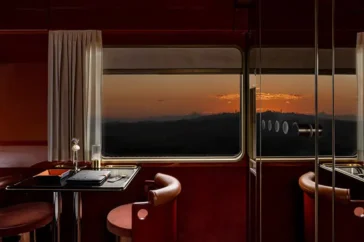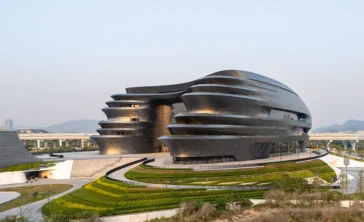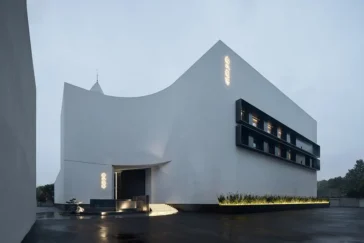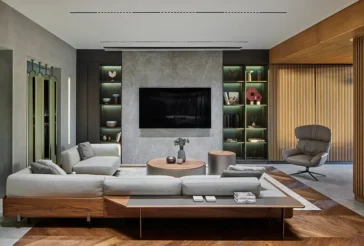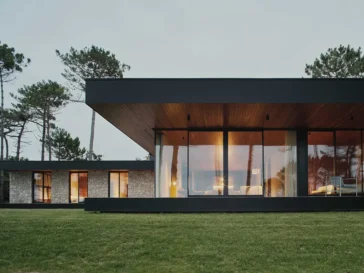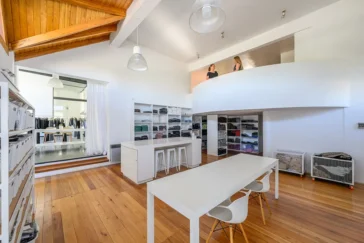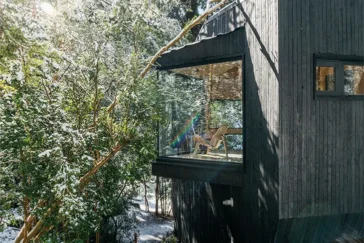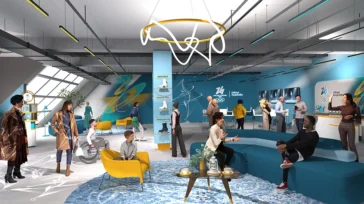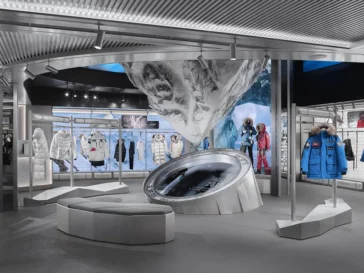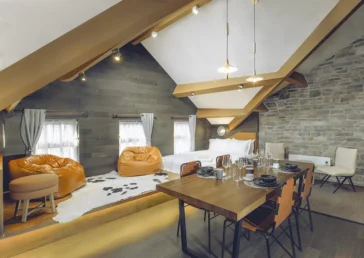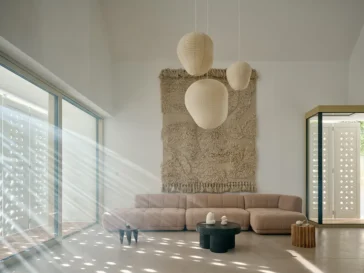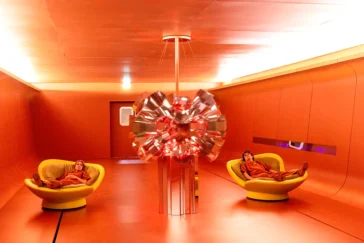Inside La Dolce Vita: A New Italian Train by Orient Express
La Dolce Vita, a new luxury train created by Orient Express and Milan-based Dimore Studio, offers a fresh approach to rail travel across Italy. Designed to reflect the optimism and visual style of the 1960s, the project brings together design, gastronomy, and regional exploration. With eight curated routes stretching from coastal towns to vineyard-rich interiors, […] More


