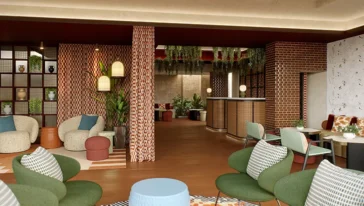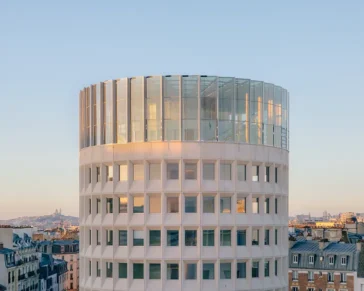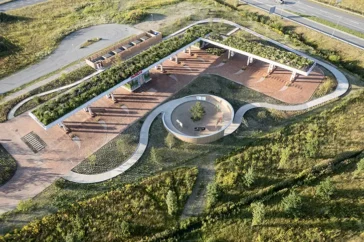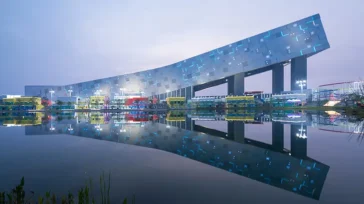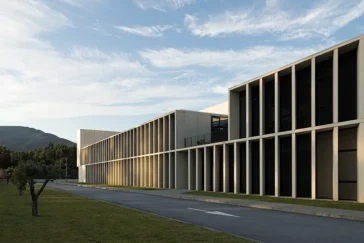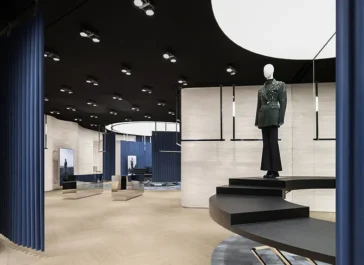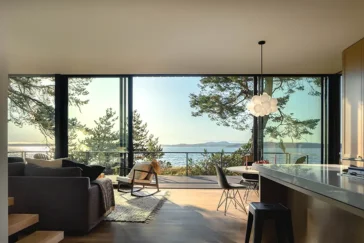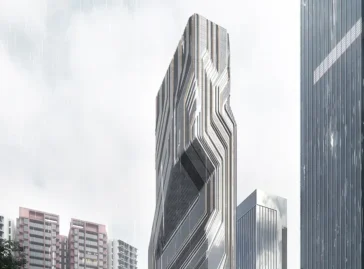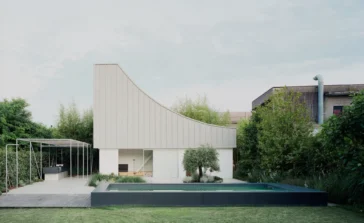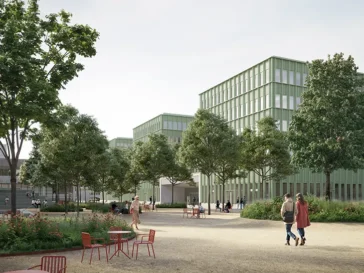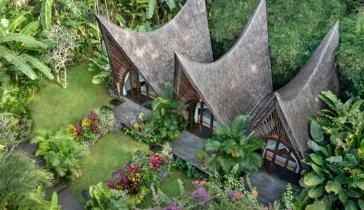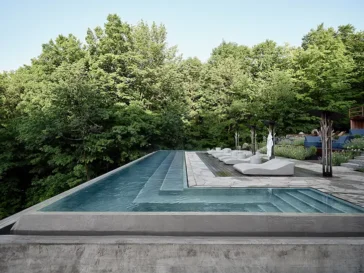A Unique Location Near the Vatican Walls: An Interview with Claudia Mazzucato of THDP
THDP has completed the interior design for The Spring House Hotel Rome Vatican, part of Hilton’s Tapestry Collection. Located near the Vatican Walls, the hotel mixes historical context with modern design. THDP guided the project’s integration into Hilton’s portfolio, creating a serene retreat that connects guests to Rome’s vibrant surroundings. Claudia Mazzucato, THDP’s lead and […] More


