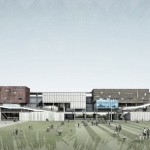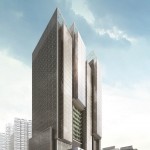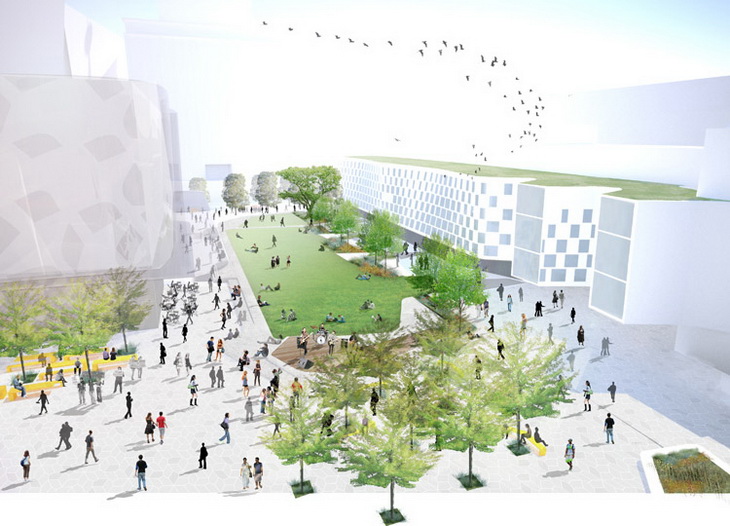
ASPECT Studios won a design competition for the UTS Alumni Green park in Sydney, Australia. For more images and architects description continue after the jump:
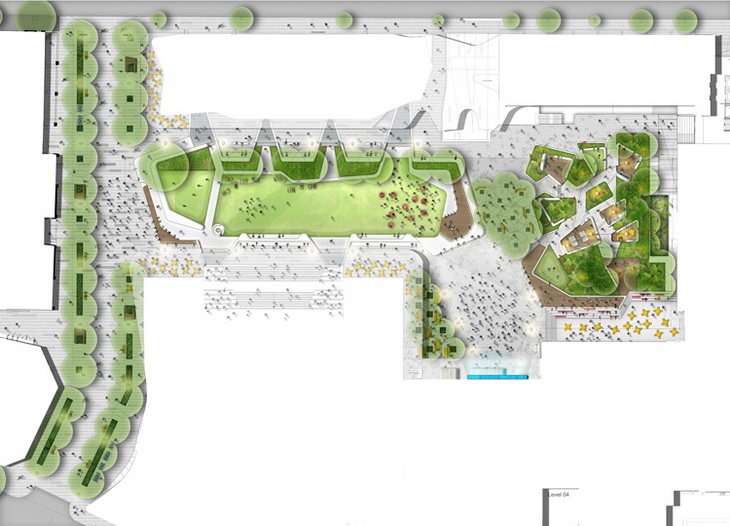
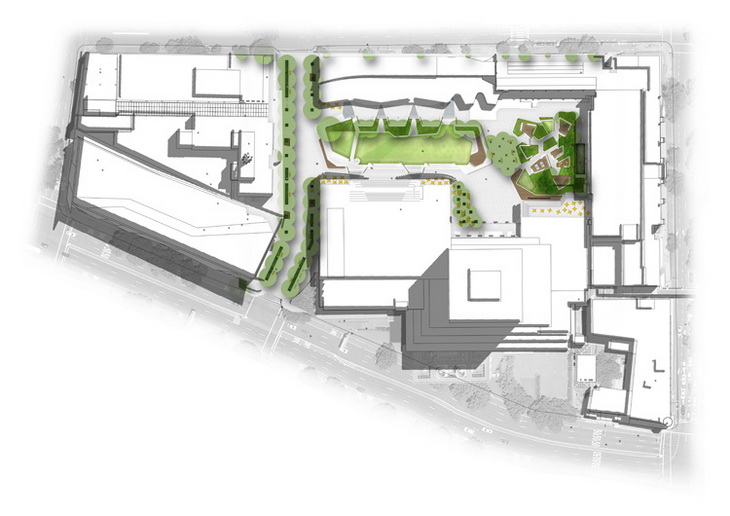

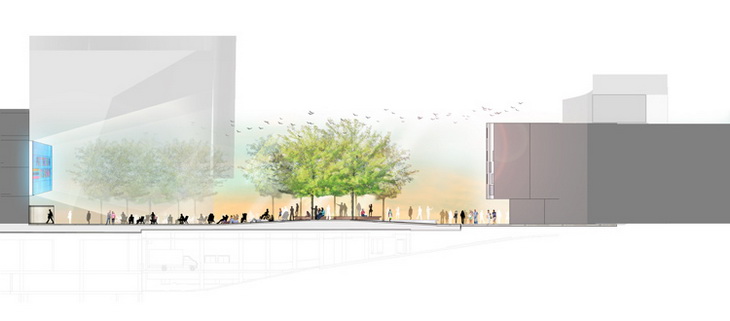

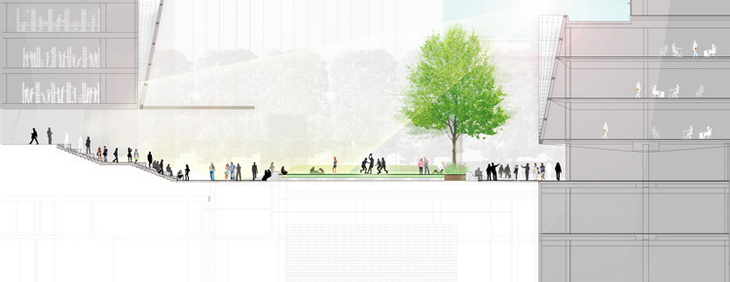

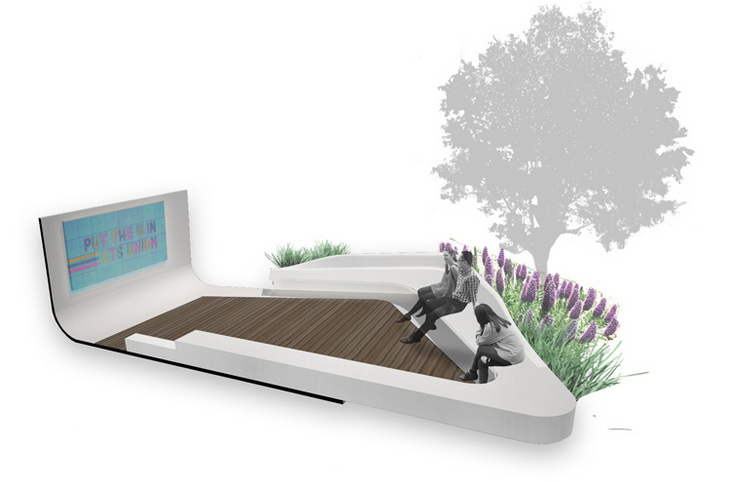
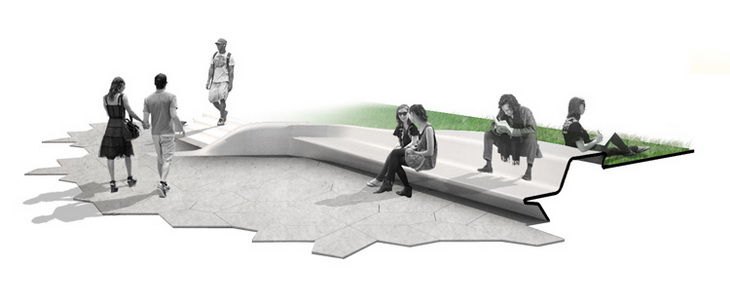
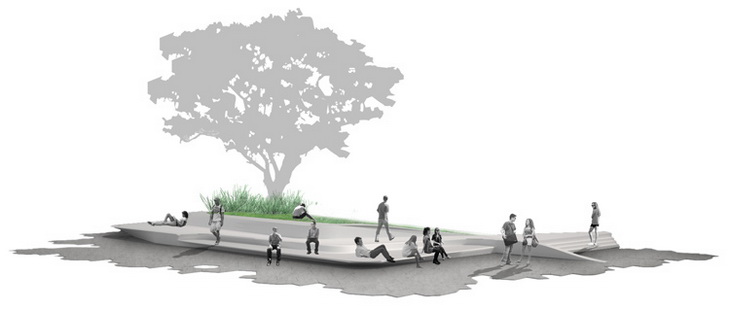
From the Architects:
ASPECT Studios won a design competition held by the University of Technology, Sydney, to envision the future of Alumni Green, its main outdoor space. The latest design to be unveiled under the UTS City Campus Master Plan, Alumni Green will be transformed into a vibrant, tree-lined city space at the heart of the university. The new-look Alumni Green will have three distinct zones, each with its own character and opportunities.
‘The Green’ is a large, raised turf platform that can be used for both special events and informal daily activities. The landscaped edges of the green will become informal seating areas.
‘The Heart’ is modelled after town squares like Federation Square in Melbourne and the Pompidou Centre in Paris and will be a ceremonial gathering space for students and visitors.
‘The Garden’ is a mini oasis of trees and plants shading a series of connected student ‘pods’. Each pod contains facilities ranging from power outlets for laptops, BBQ facilities and even Ping Pong tables. ASPECT Studios has also proposed a set of Grand Steps leading up to the future Learning Commons (UTS City Campus Library) to create a meeting point and enhance the centrality of the Green.
The revitalised Alumni Green will re-open in 2014.
Project: UTS Alumni Green
Designed by ASPECT Studios
Client: University of Technology, Sydney
Location: Sydney, Australia
Website: www.aspect.net.au


