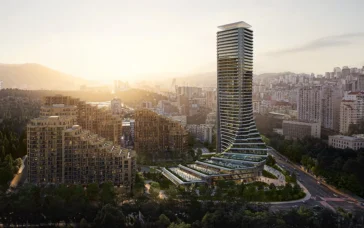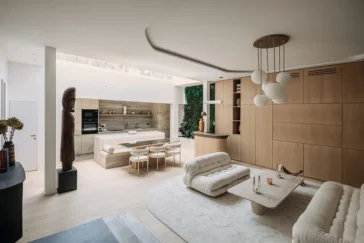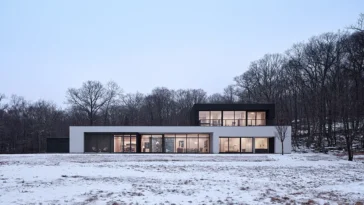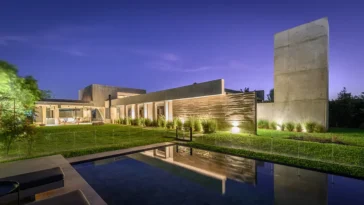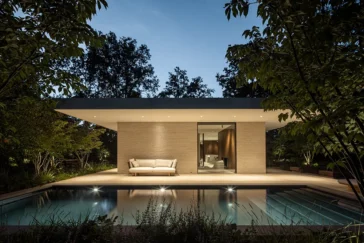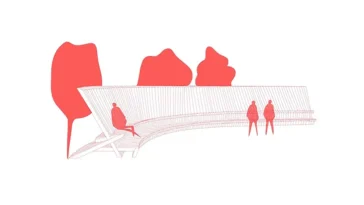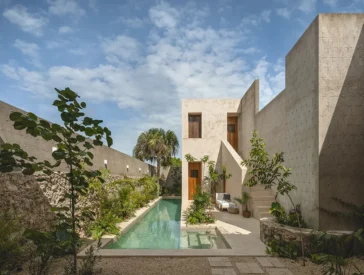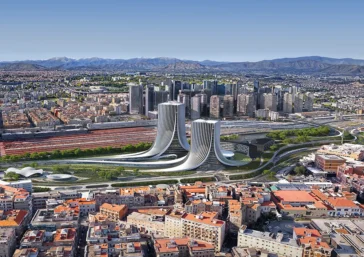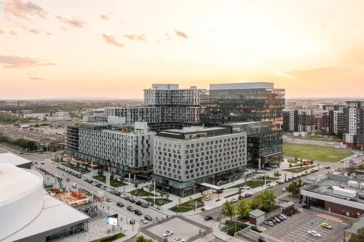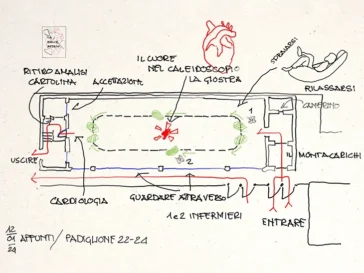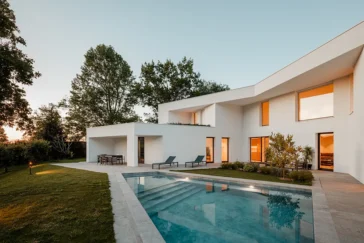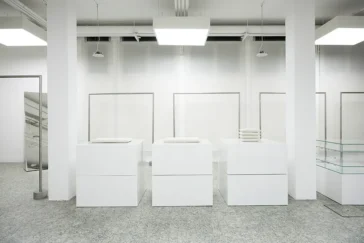Cityzen Tower by Zaha Hadid Architects
In the heart of Tbilisi’s Saburtalo district, Cityzen Tower, designed by Zaha Hadid Architects (ZHA), rises as a striking new addition to the city’s growing urban fabric. Positioned at the intersection of Mikheil Tamarashvili and University streets, the tower introduces a mix of residential, commercial, and leisure spaces, redefining the area as a dynamic hub […] More


