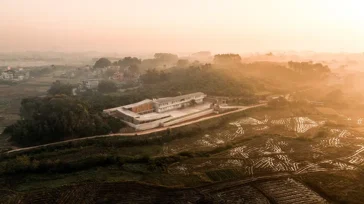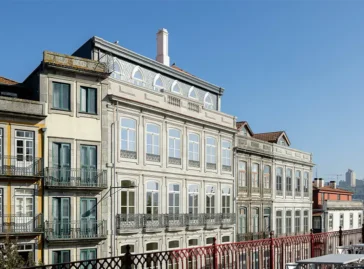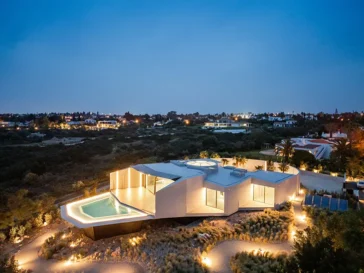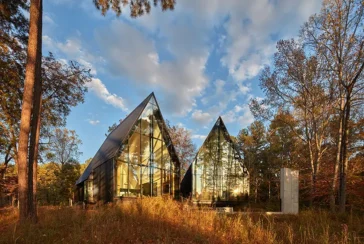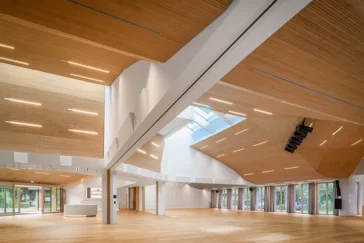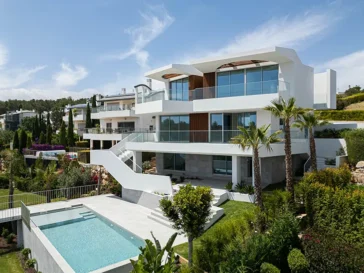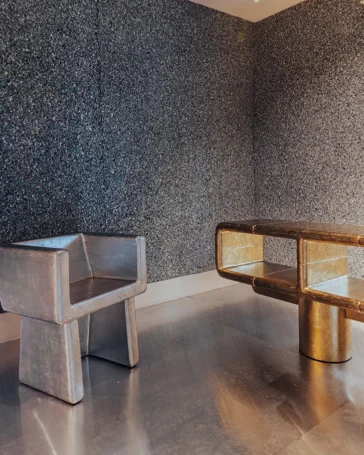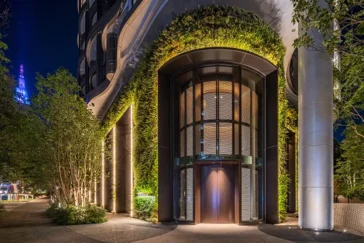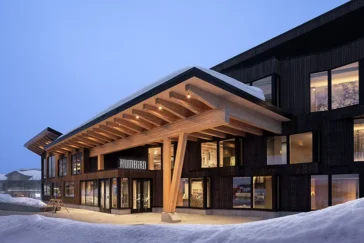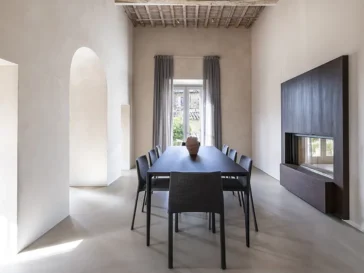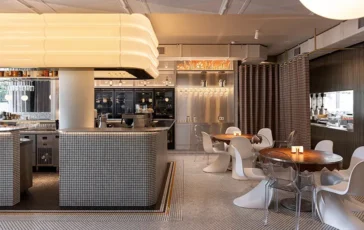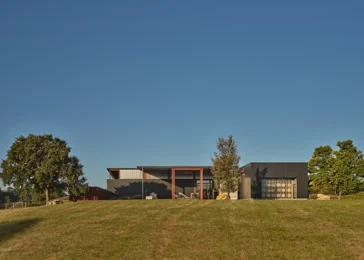Project Mingde by University of Hong Kong
Project Mingde, an initiative by students from the University of Hong Kong, began its journey in the serene Hakka village of Duling, nestled in the lush countryside of Guangxi, China. With a population of around 3,000, the community thrives on values of hard work and education. Despite its scenic surroundings and abundant rainfall, the village […] More


