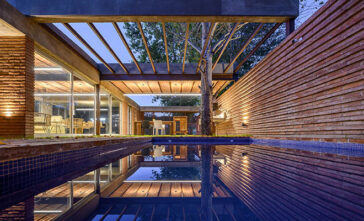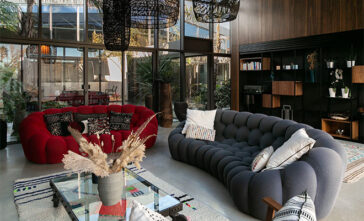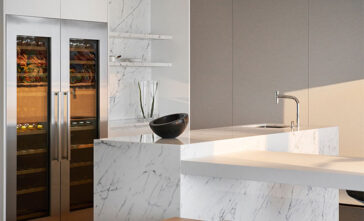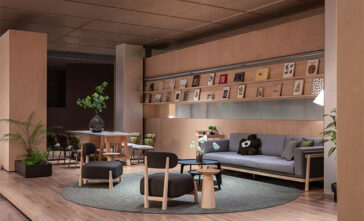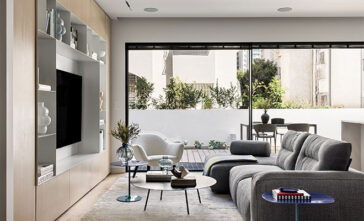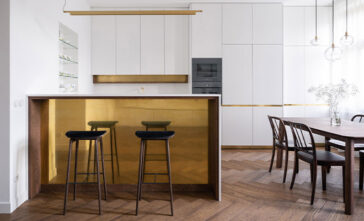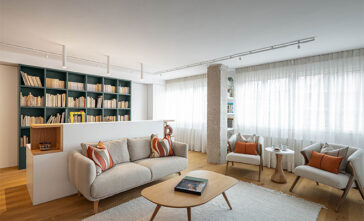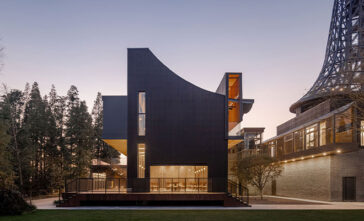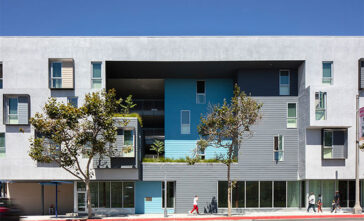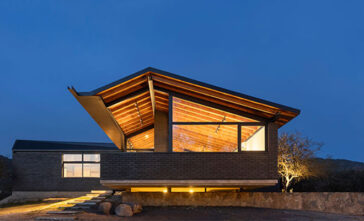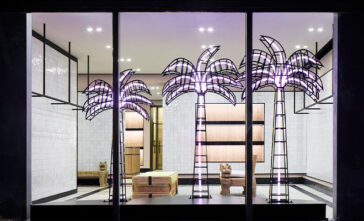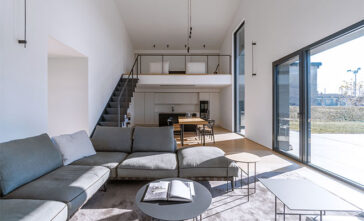Mondejar Studio’s Design Masters Harmony of Light and Nature
The house by Mondejar studio is located in a neighborhood near the center of Córdoba, just a short distance from the expansive San Martín Reserve, a lush green area that surrounds the city. It’s an area increasingly favored by families seeking a blend of urban convenience and natural beauty. The occupants of this home are […] More


