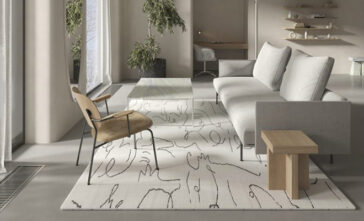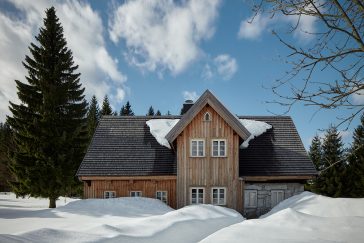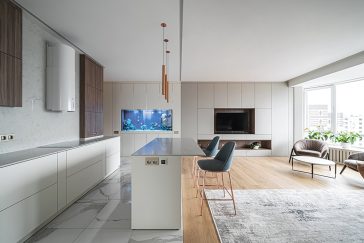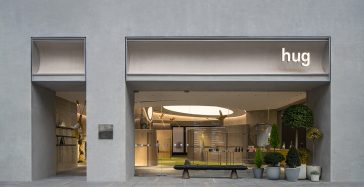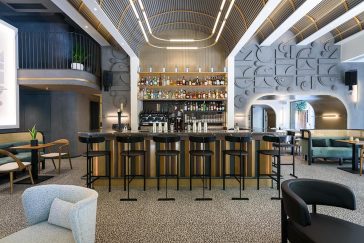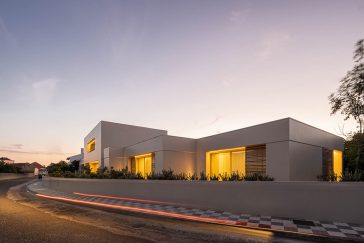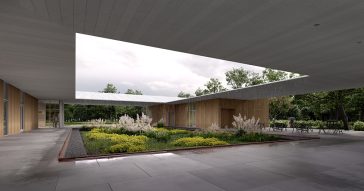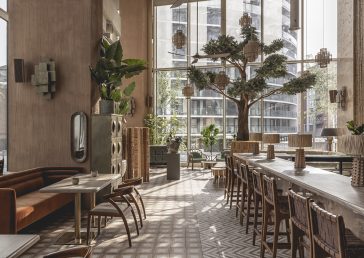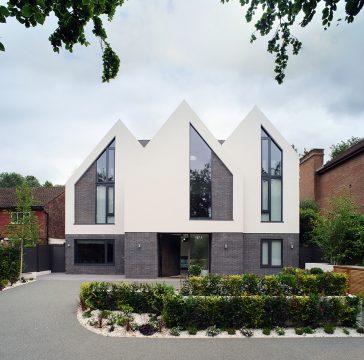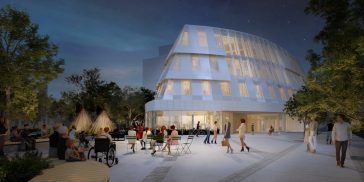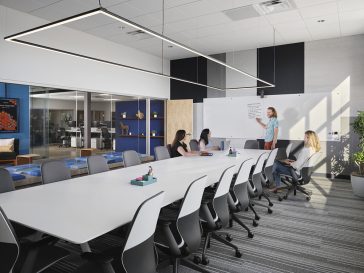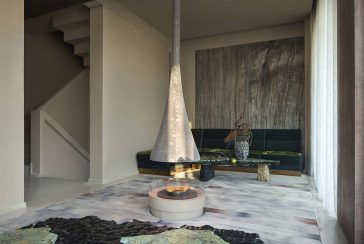Take a Tour of RYB apartment designed by Men Bureau
Ukraine based architecture studio Men Bureau recently completed this stunning minimalist apartment in the Rybalsky residential complex in the Podol district of Kyiv. This interior was designed to meet the needs and desires of the user, acting as the setting for numerous real-world situations. The materials and textures used in the primary rooms give them a […] More


