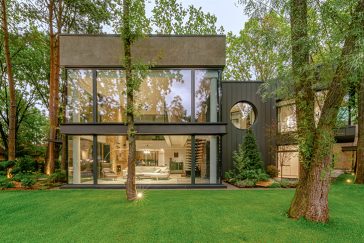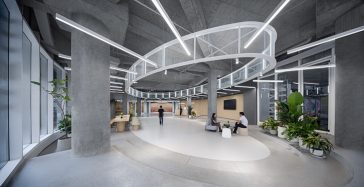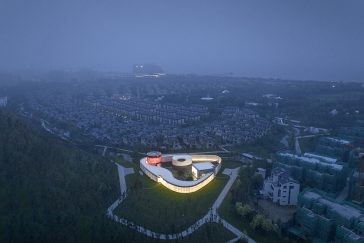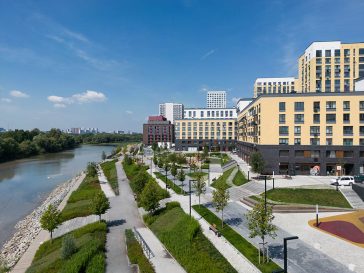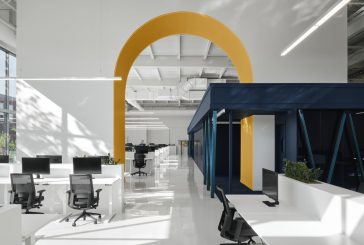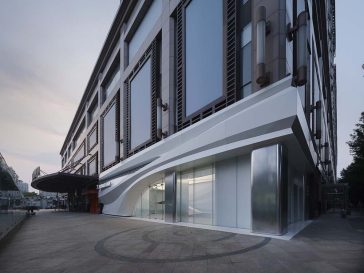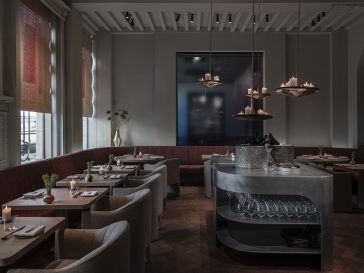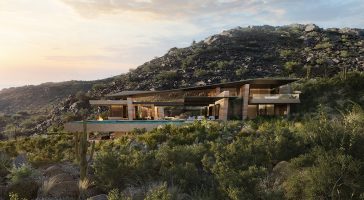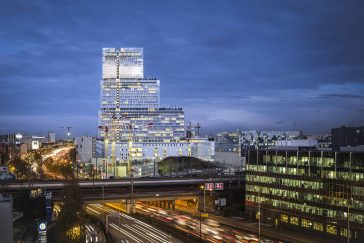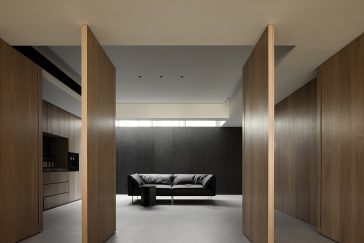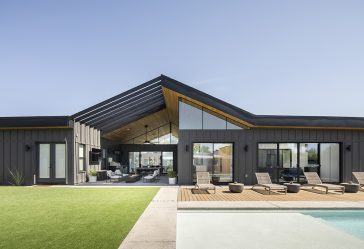Visit The Roots House by Kupinskiy Architects
Kupinskiy Architects share with us their family home project designed for a young couple with a child. The clients love to spend time in nature and surround themselves with it, they are also avid followers of the self care practices. The Kupinskiy Architects team throughout the development of the project had in mind the needs […] More


