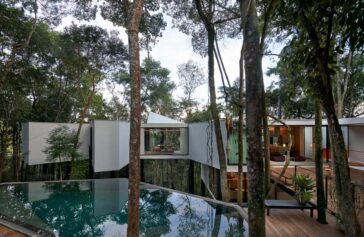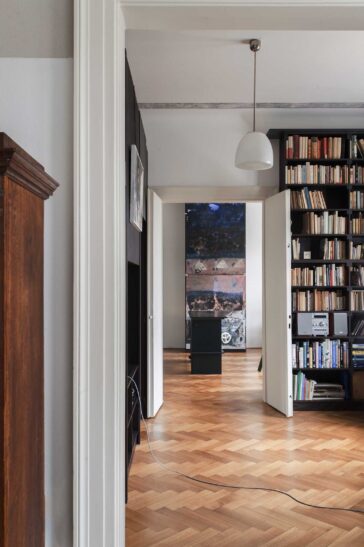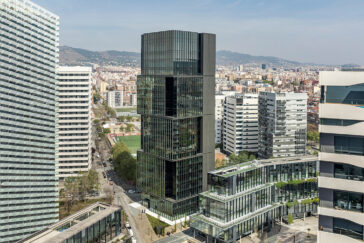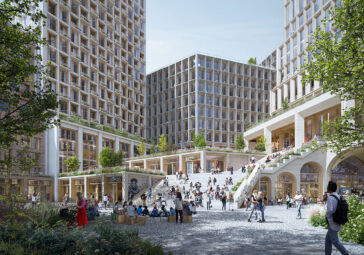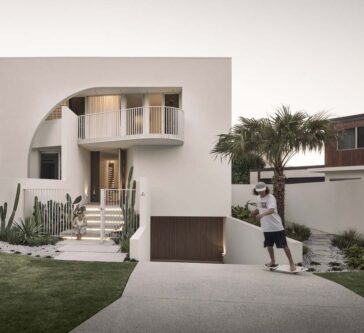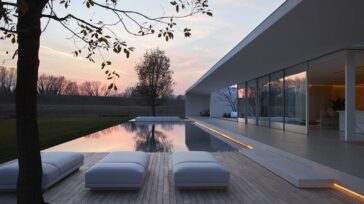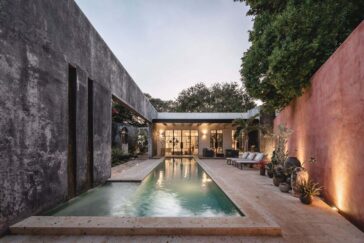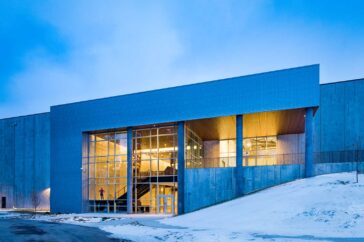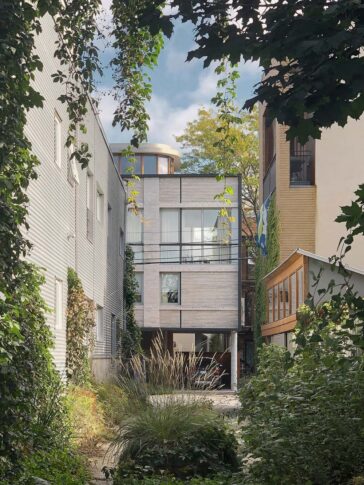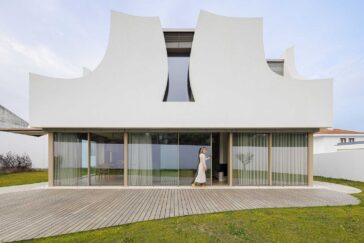Tetro designs Açucena House
Tetro’s Açucena House is a stunning architectural marvel that seamlessly blends with the surrounding lush Atlantic Rainforest. The property boasts an abundance of greenery, including towering trees, verdant foliage, and shrubs, which provide a natural habitat for a variety of birds and wild animals. The Casa Açucena project is situated within a demanding topographical context, […] More


